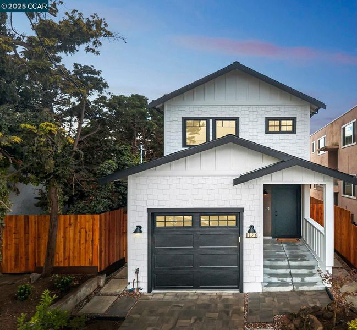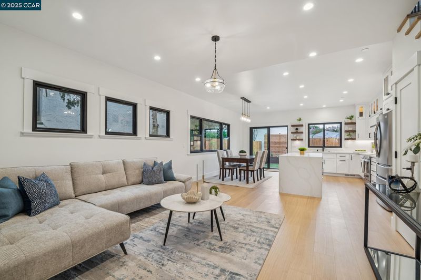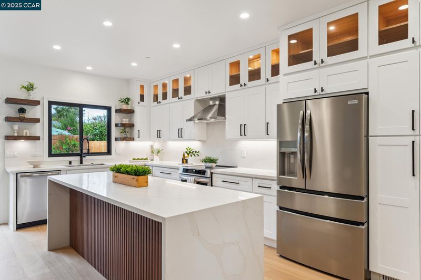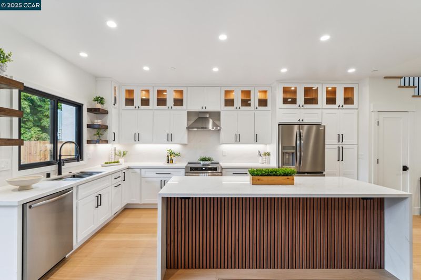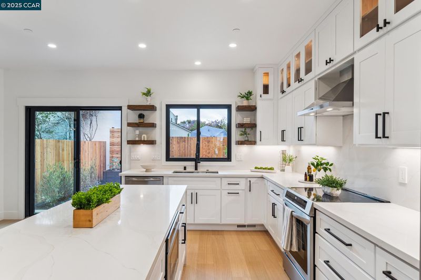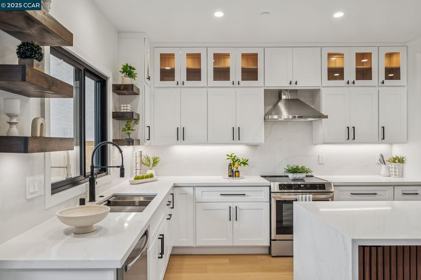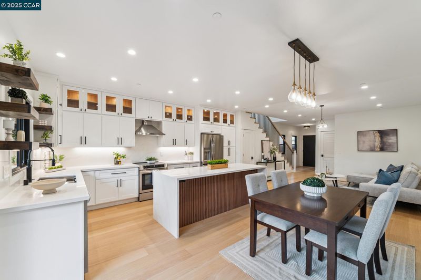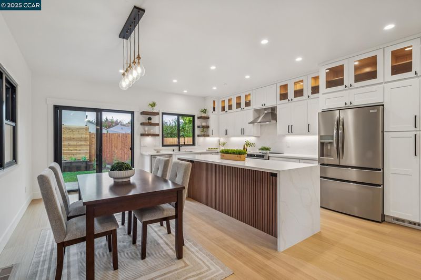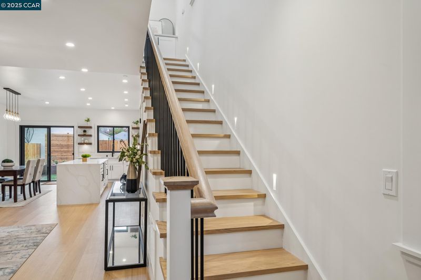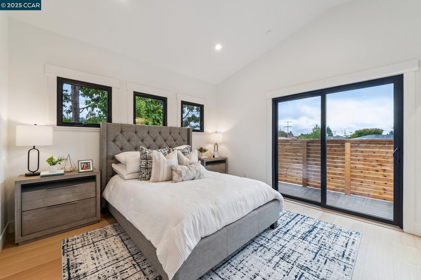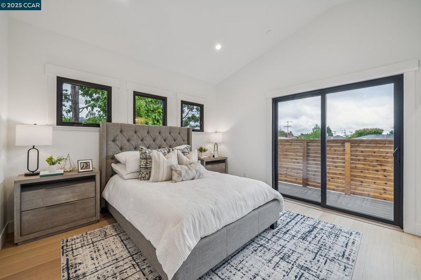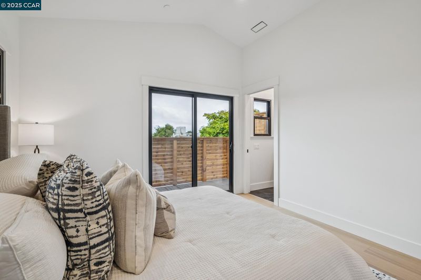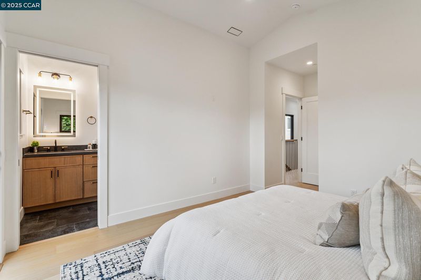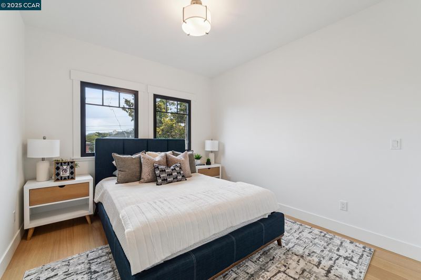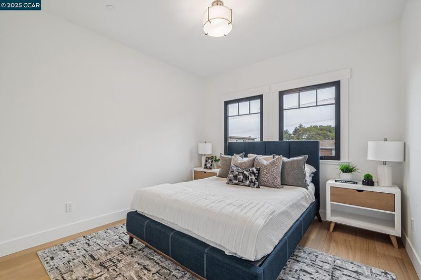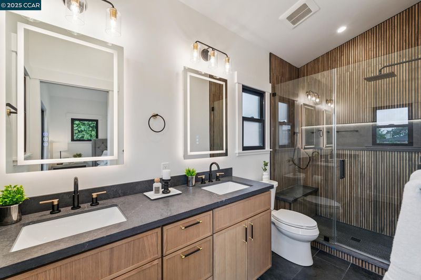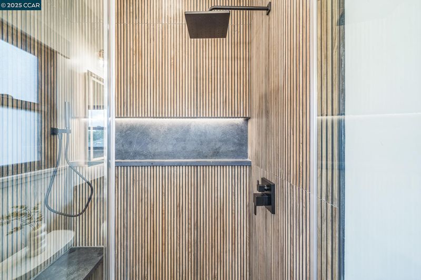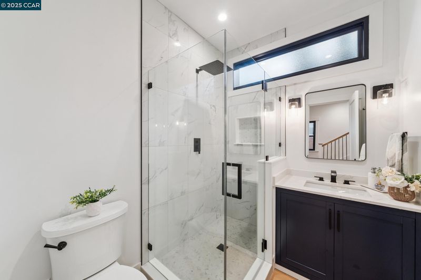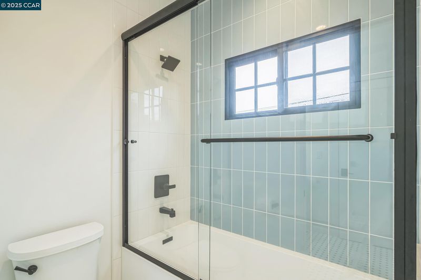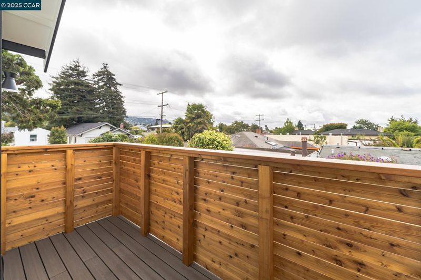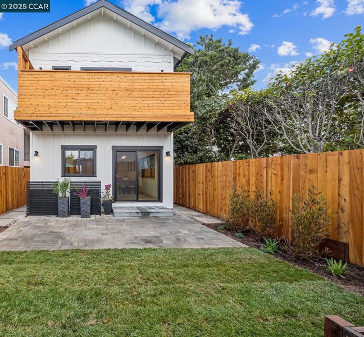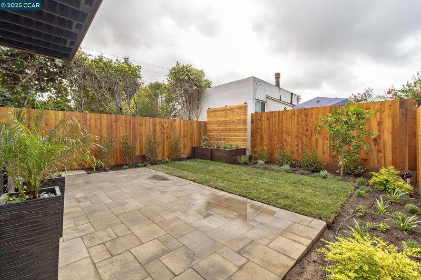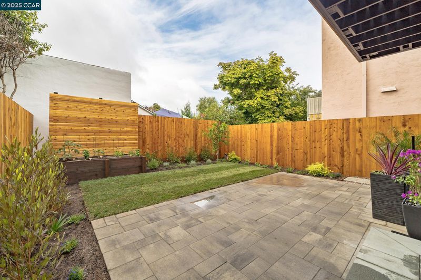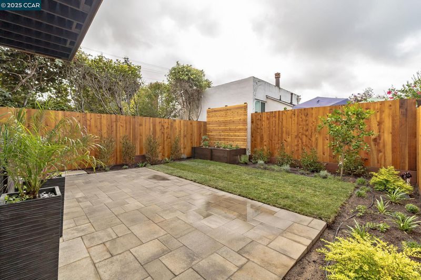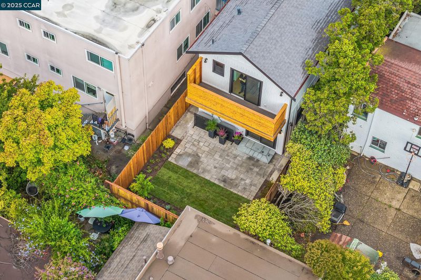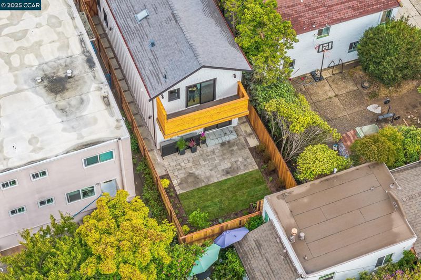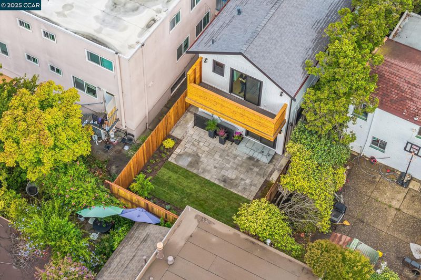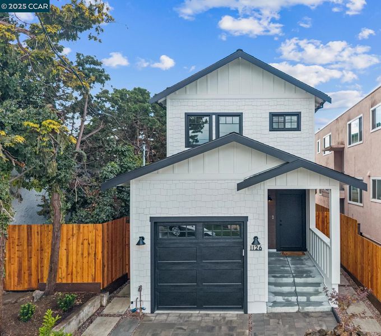
$1,395,000
1,499
SQ FT
$931
SQ/FT
1126 Brighton Ave
@ Stannage - Albany
- 3 Bed
- 3 Bath
- 1 Park
- 1,499 sqft
- Albany
-

-
Sat Sep 13, 1:00 pm - 4:00 pm
Experience the perfect blend of modern design and craftsmanship in this brand-new custom home. Wide-plank hardwood floors, 7’ doors, and motion-sensor stair lighting set the tone for thoughtful detail throughout. The open layout features 9’ ceilings, vaulted ceilings in the master suite, and a chef’s kitchen with upgraded appliances and a waterfall island. Natural light fills the home through skylights with remote shades and energy-efficient Anderson windows. Retreat to a spa-like master bath with heated floors, while upstairs baths feature modern lighted mirrors. Outside, enjoy landscaped grounds with paver patios, a sprinkler system, and new perimeter fencing. Luxury, efficiency, and style—all in one extraordinary home.
-
Sun Sep 14, 1:00 pm - 4:00 pm
Experience the perfect blend of modern design and craftsmanship in this brand-new custom home. Wide-plank hardwood floors, 7’ doors, and motion-sensor stair lighting set the tone for thoughtful detail throughout. The open layout features 9’ ceilings, vaulted ceilings in the master suite, and a chef’s kitchen with upgraded appliances and a waterfall island. Natural light fills the home through skylights with remote shades and energy-efficient Anderson windows. Retreat to a spa-like master bath with heated floors, while upstairs baths feature modern lighted mirrors. Outside, enjoy landscaped grounds with paver patios, a sprinkler system, and new perimeter fencing. Luxury, efficiency, and style—all in one extraordinary home.
***Brand New Construction*** Experience the perfect blend of modern design, energy efficiency, and exceptional craftsmanship in this brand-new custom home. Every detail has been thoughtfully selected—from wide-plank engineered hardwood floors and 7’ interior doors to motion-sensor stair lighting that marries style with function. Step inside to soaring 9’ ceilings, with dramatic vaulted ceilings in the master suite and bath that enhance both space and natural light. At the heart of the home, the chef’s kitchen showcases an upgraded appliance package and a striking waterfall island—ideal for entertaining or everyday living. Natural light pours through two skylights with remote-controlled shades, while energy-efficient Anderson windows provide year-round comfort. The master bath offers a spa-like retreat with heated floors, and the upstairs baths are finished with sleek, lighted mirrors for a modern touch. Outdoors, the professionally landscaped grounds feature a paver driveway and patios, a fully automated sprinkler system, and all-new perimeter fencing. This is more than a home—it’s a rare opportunity to embrace luxury, innovation, and thoughtful design in one extraordinary property
- Current Status
- New
- Original Price
- $1,395,000
- List Price
- $1,395,000
- On Market Date
- Sep 10, 2025
- Property Type
- Detached
- D/N/S
- Albany
- Zip Code
- 94706
- MLS ID
- 41111105
- APN
- 6728253
- Year Built
- 2025
- Stories in Building
- 2
- Possession
- Close Of Escrow
- Data Source
- MAXEBRDI
- Origin MLS System
- CONTRA COSTA
Albany Middle School
Public 6-8 Middle
Students: 900 Distance: 0.2mi
Albany Middle School
Public 6-8 Middle
Students: 862 Distance: 0.2mi
Macgregor High (Continuation) School
Public 10-12 Continuation
Students: 46 Distance: 0.3mi
Albany High School
Public 9-12 Secondary
Students: 1200 Distance: 0.4mi
Albany High School
Public 9-12 Secondary
Students: 1168 Distance: 0.4mi
Macgregor High (Continuation) School
Public 10-12 Continuation
Students: 8 Distance: 0.4mi
- Bed
- 3
- Bath
- 3
- Parking
- 1
- Attached, Garage Faces Front, Garage Door Opener
- SQ FT
- 1,499
- SQ FT Source
- Builder
- Lot SQ FT
- 2,500.0
- Lot Acres
- 0.06 Acres
- Pool Info
- None
- Kitchen
- Dishwasher, Plumbed For Ice Maker, Microwave, Free-Standing Range, Refrigerator, Dryer, Washer, Electric Water Heater, 220 Volt Outlet, Breakfast Bar, Counter - Solid Surface, Stone Counters, Disposal, Ice Maker Hookup, Kitchen Island, Pantry, Range/Oven Free Standing, Updated Kitchen
- Cooling
- Multi Units, ENERGY STAR Qualified Equipment
- Disclosures
- None
- Entry Level
- Exterior Details
- Balcony, Back Yard, Front Yard, Sprinklers Automatic, Sprinklers Front, Sprinklers Side, Landscape Back, Landscape Front, Low Maintenance
- Flooring
- Tile, Engineered Wood
- Foundation
- Fire Place
- None
- Heating
- Electric, Heat Pump
- Laundry
- 220 Volt Outlet, Dryer, Laundry Closet, Washer, Washer/Dryer Stacked Incl
- Upper Level
- 3 Bedrooms, 2 Baths, Primary Bedrm Suite - 1, Laundry Facility
- Main Level
- 1 Bath, Main Entry
- Views
- Hills
- Possession
- Close Of Escrow
- Architectural Style
- Craftsman
- Non-Master Bathroom Includes
- Tile, Tub, Updated Baths, Double Vanity, Stone, Window
- Additional Miscellaneous Features
- Balcony, Back Yard, Front Yard, Sprinklers Automatic, Sprinklers Front, Sprinklers Side, Landscape Back, Landscape Front, Low Maintenance
- Location
- Level, Sprinklers In Rear, Landscaped
- Roof
- Composition Shingles
- Fee
- Unavailable
MLS and other Information regarding properties for sale as shown in Theo have been obtained from various sources such as sellers, public records, agents and other third parties. This information may relate to the condition of the property, permitted or unpermitted uses, zoning, square footage, lot size/acreage or other matters affecting value or desirability. Unless otherwise indicated in writing, neither brokers, agents nor Theo have verified, or will verify, such information. If any such information is important to buyer in determining whether to buy, the price to pay or intended use of the property, buyer is urged to conduct their own investigation with qualified professionals, satisfy themselves with respect to that information, and to rely solely on the results of that investigation.
School data provided by GreatSchools. School service boundaries are intended to be used as reference only. To verify enrollment eligibility for a property, contact the school directly.
