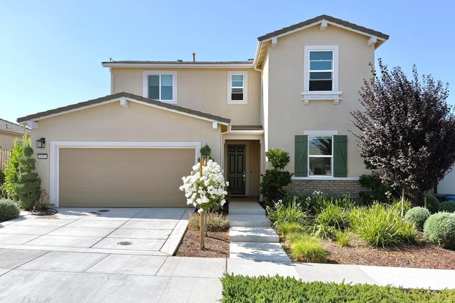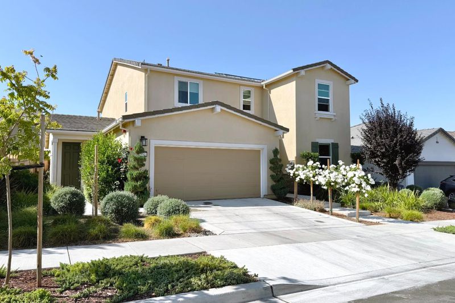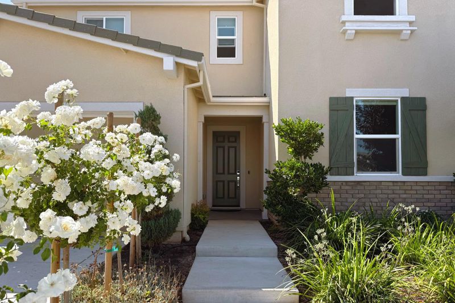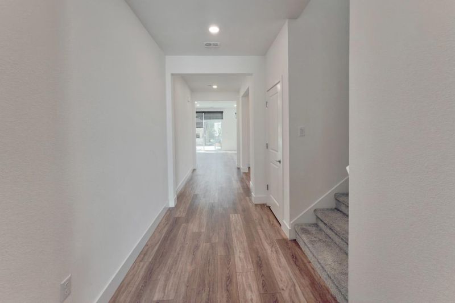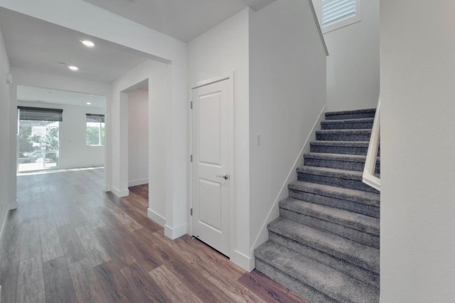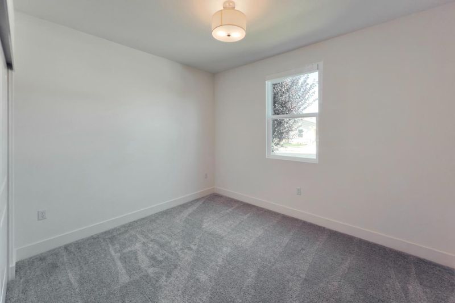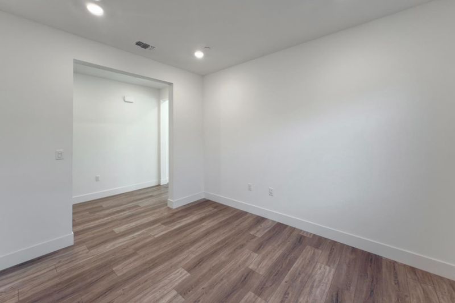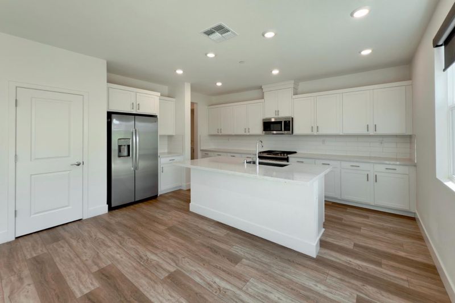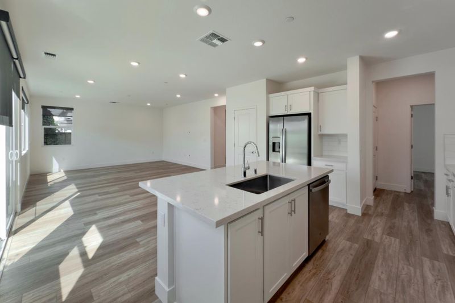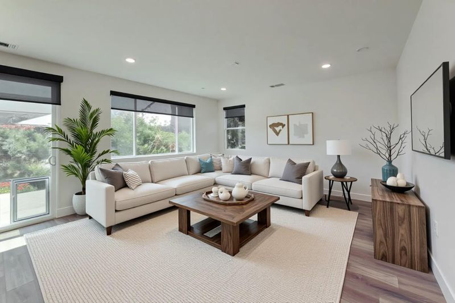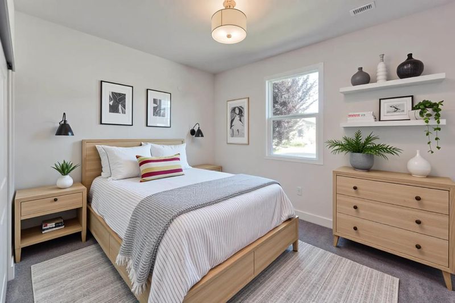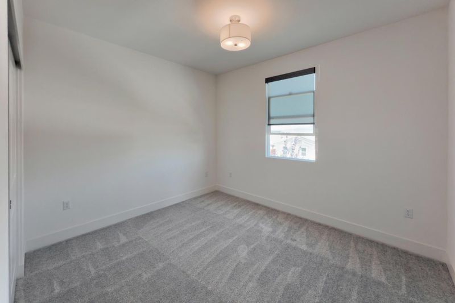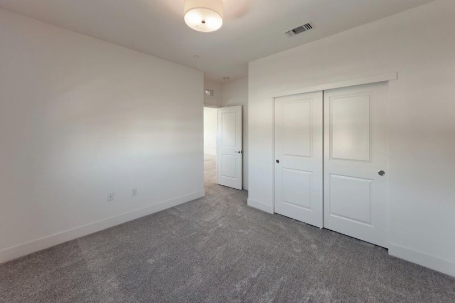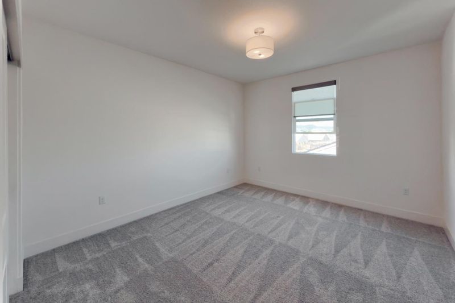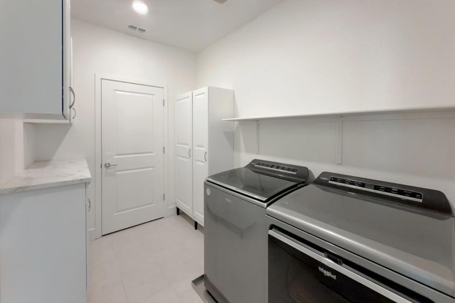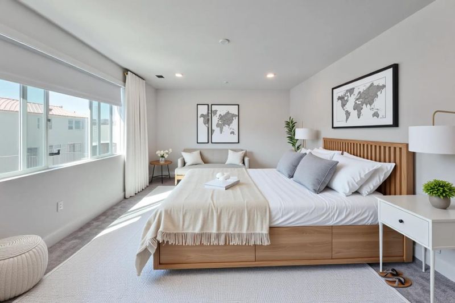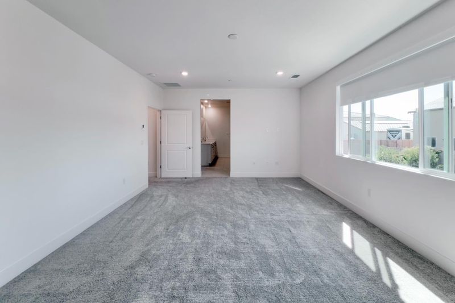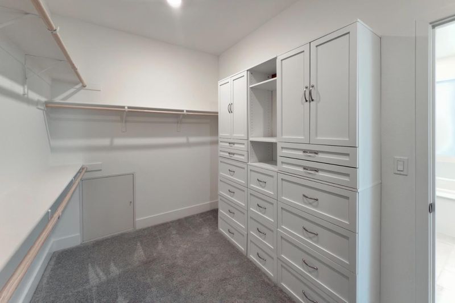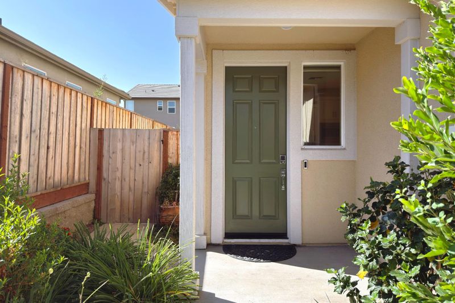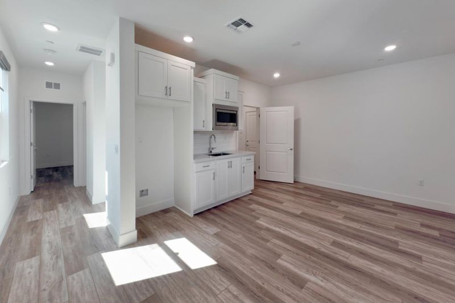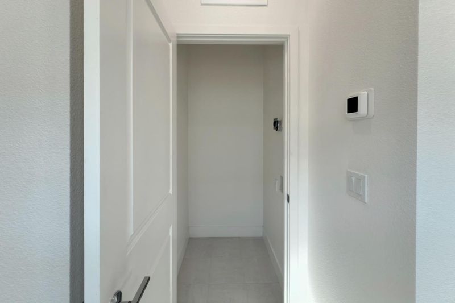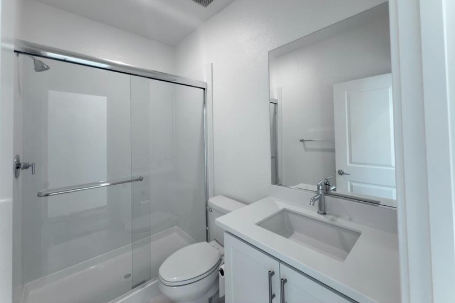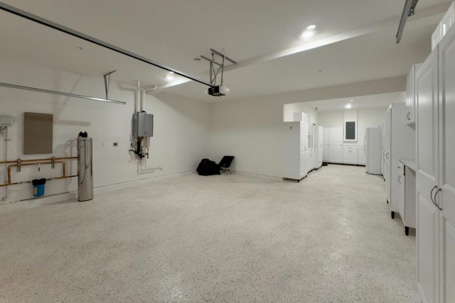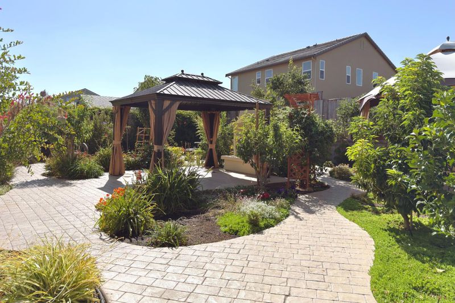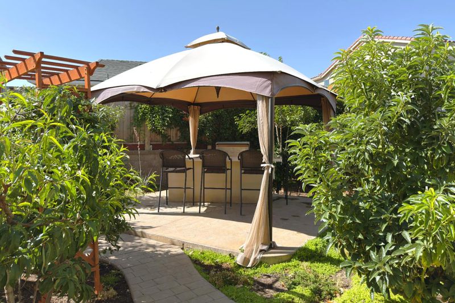
$1,049,000
3,232
SQ FT
$325
SQ/FT
1991 Rosemary Drive
@ Mimosa - 182 - Hollister, Hollister
- 5 Bed
- 4 Bath
- 3 Park
- 3,232 sqft
- HOLLISTER
-

Welcome to this beautifully designed 5-bedroom, 4-bathroom home that combines comfort, flexibility, and style. A versatile junior ADU offers the perfect setup for multi-generational living, guest accommodations, or a rental opportunity to generate extra income. Inside, the flexible floor plan features a downstairs space that can serve as a home office or formal dining room, while upstairs, a spacious loft provides an additional living area. Step into the backyard and discover an entertainers paradise. Enjoy an outdoor kitchen, cozy fireplace, and abundant fruit trees and vegetable gardens the perfect setting for gatherings or peaceful evenings at home. The 18 owned solar panels help keep utility costs low, making this home as efficient as it is beautiful. Additional highlights include a garage with epoxy floors and ample storage cabinets, providing function and style. With its thoughtful layout, energy savings, and stunning outdoor retreat, this home truly offers something for everyone.
- Days on Market
- 1 day
- Current Status
- Active
- Original Price
- $1,049,000
- List Price
- $1,049,000
- On Market Date
- Aug 29, 2025
- Property Type
- Single Family Home
- Area
- 182 - Hollister
- Zip Code
- 95023
- MLS ID
- ML82018431
- APN
- 057-880-033-000
- Year Built
- 2022
- Stories in Building
- 2
- Possession
- COE
- Data Source
- MLSL
- Origin MLS System
- MLSListings, Inc.
Cerra Vista Elementary School
Public K-5 Elementary
Students: 631 Distance: 0.5mi
Calvary Christian
Private K-12 Combined Elementary And Secondary, Religious, Coed
Students: 37 Distance: 0.7mi
Southside Elementary School
Public K-8 Elementary
Students: 213 Distance: 1.2mi
Pinnacles Community School
Public 8-12
Students: 13 Distance: 1.3mi
Sunnyslope Elementary School
Public K-5 Elementary
Students: 572 Distance: 1.4mi
Ladd Lane Elementary School
Public K-5 Elementary
Students: 659 Distance: 1.5mi
- Bed
- 5
- Bath
- 4
- Parking
- 3
- Attached Garage
- SQ FT
- 3,232
- SQ FT Source
- Unavailable
- Lot SQ FT
- 7,315.0
- Lot Acres
- 0.167929 Acres
- Cooling
- Central AC
- Dining Room
- Formal Dining Room
- Disclosures
- NHDS Report
- Family Room
- Kitchen / Family Room Combo
- Flooring
- Carpet, Laminate, Tile
- Foundation
- Concrete Slab
- Heating
- Central Forced Air
- Views
- Neighborhood
- Possession
- COE
- Fee
- Unavailable
MLS and other Information regarding properties for sale as shown in Theo have been obtained from various sources such as sellers, public records, agents and other third parties. This information may relate to the condition of the property, permitted or unpermitted uses, zoning, square footage, lot size/acreage or other matters affecting value or desirability. Unless otherwise indicated in writing, neither brokers, agents nor Theo have verified, or will verify, such information. If any such information is important to buyer in determining whether to buy, the price to pay or intended use of the property, buyer is urged to conduct their own investigation with qualified professionals, satisfy themselves with respect to that information, and to rely solely on the results of that investigation.
School data provided by GreatSchools. School service boundaries are intended to be used as reference only. To verify enrollment eligibility for a property, contact the school directly.
