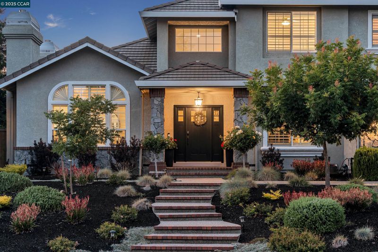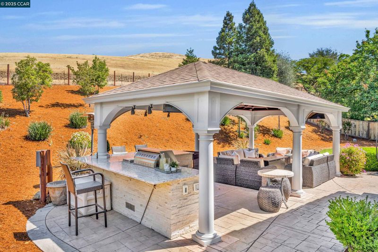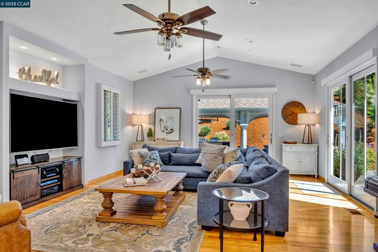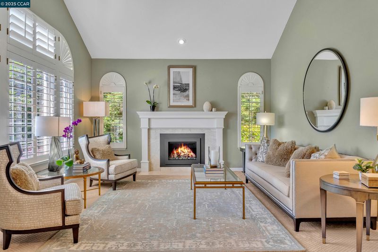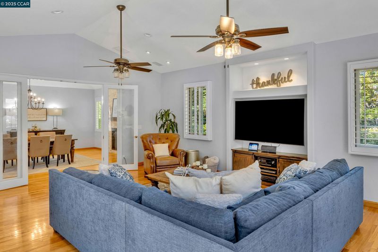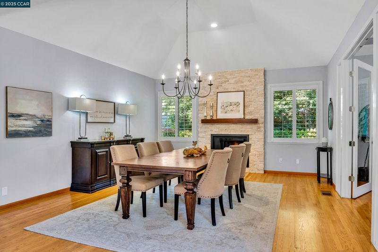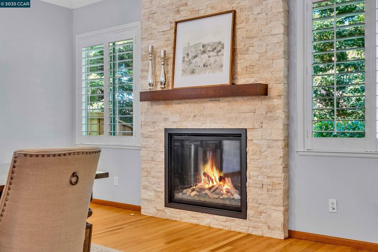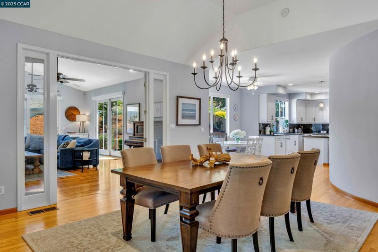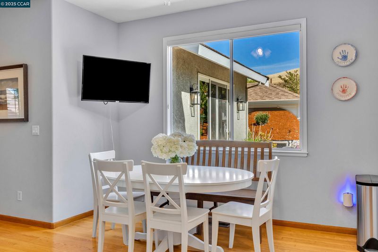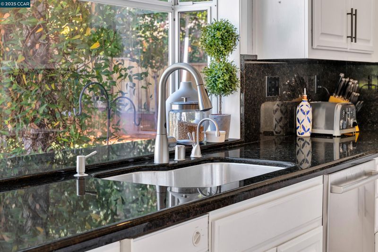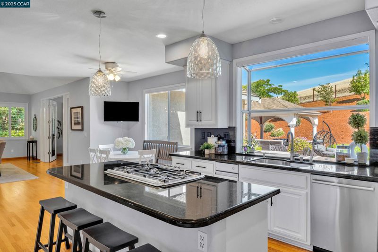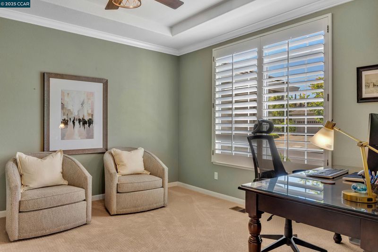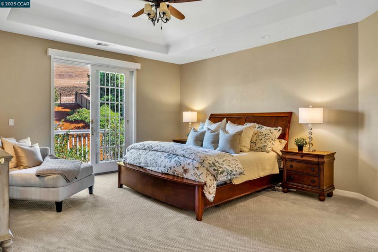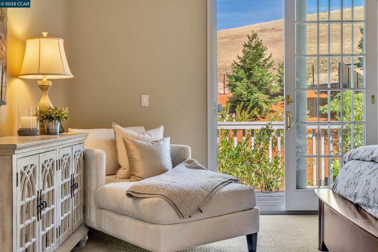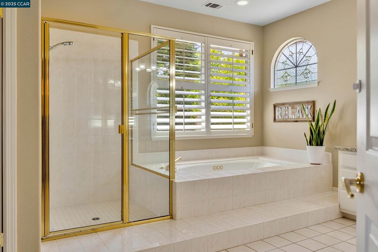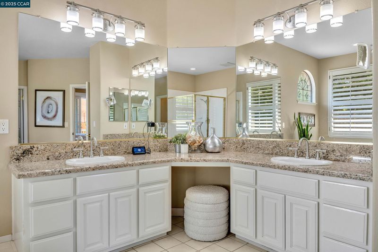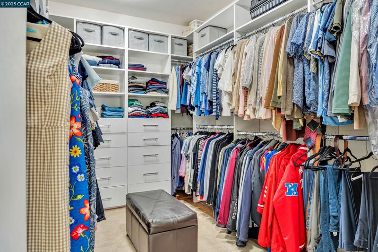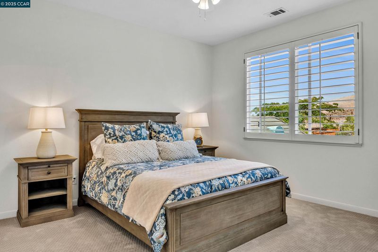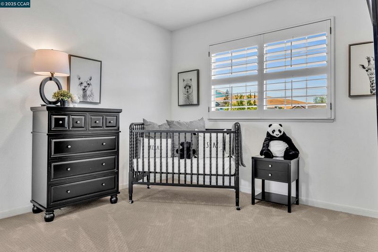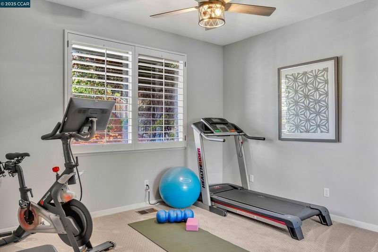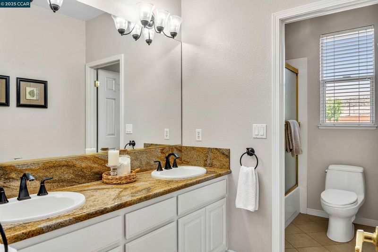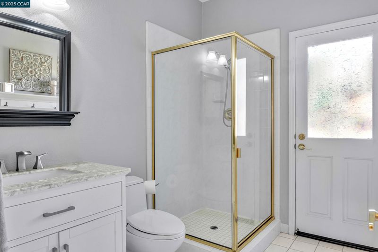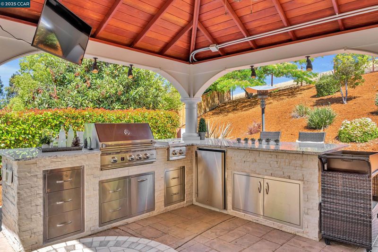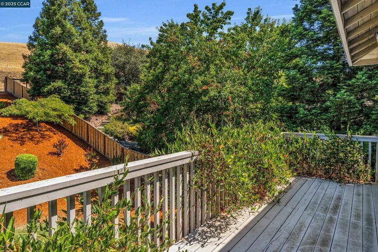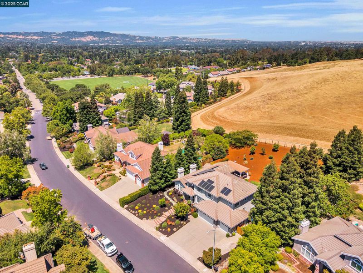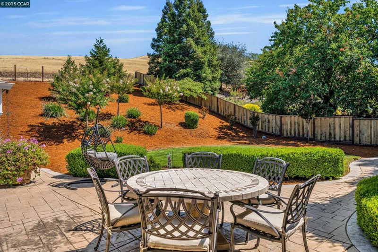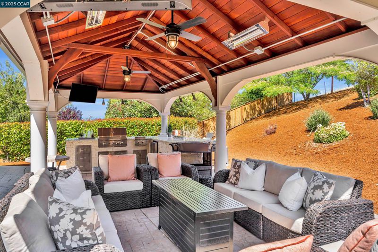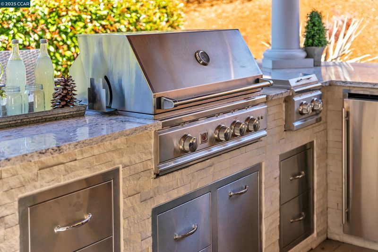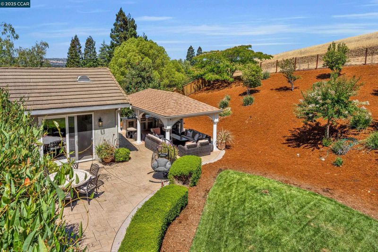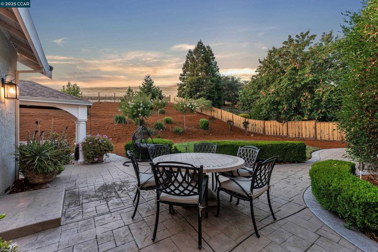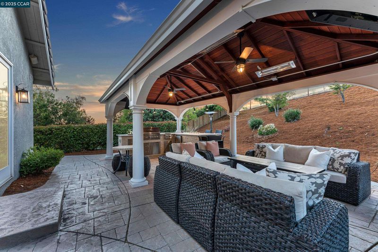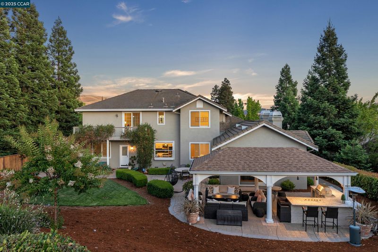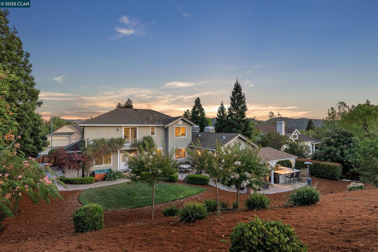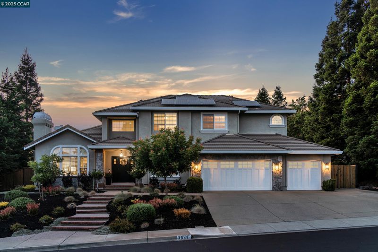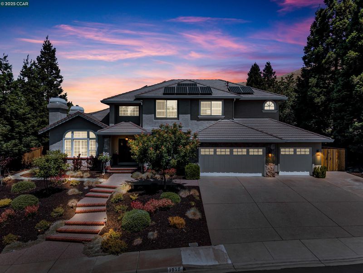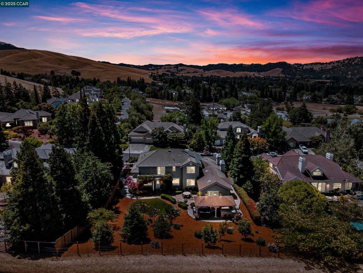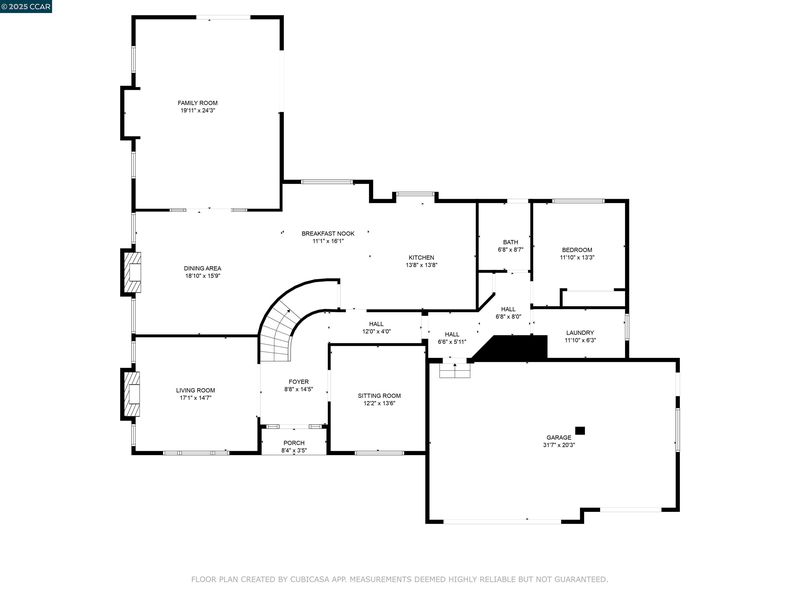
$2,400,000
3,488
SQ FT
$688
SQ/FT
3832 Arbolado Dr
@ Oak Grove - Rancho Pariaso, Walnut Creek
- 5 Bed
- 3 Bath
- 3 Park
- 3,488 sqft
- Walnut Creek
-

Located in Walnut Creek’s prestigious Rancho Paraiso, 3832 Arbolado Drive offers stunning sunsets, hillside views, and an entertainer’s dream lifestyle. Set on a .41-acre lot backing to open space, this updated 5BD/3BA home features a custom outdoor pavilion with a full kitchen, stacked stone island, granite counters, heaters, fans, 2 TVs, spa, veggie garden, and stamped concrete patio. Inside, enjoy soaring ceilings, new fireplaces, motorized blackout shades, and a flowing layout. Chef’s kitchen includes Sub-Zero fridge, Thermador cooktop, and GE Monogram ovens. Spacious media/family room, dining room with stone fireplace wall, private office with barn door, and full bed/bath on main level. Owned solar with battery backup, Tesla charger, custom closets, Nest system, and low-maintenance landscaping. Moments from Arbolado Park, open space trails, and top-rated schools — this home is the perfect blend of warmth, elegance, and California living.
- Current Status
- New
- Original Price
- $2,400,000
- List Price
- $2,400,000
- On Market Date
- Jun 27, 2025
- Property Type
- Detached
- D/N/S
- Rancho Pariaso
- Zip Code
- 94598
- MLS ID
- 41103025
- APN
- 1353500133
- Year Built
- 1995
- Stories in Building
- 2
- Possession
- Negotiable
- Data Source
- MAXEBRDI
- Origin MLS System
- CONTRA COSTA
Northgate High School
Public 9-12 Secondary
Students: 1490 Distance: 0.9mi
Spectrum Center-Northgate Campus
Private 9-12 Coed
Students: NA Distance: 1.0mi
Eagle Peak Montessori School
Charter 1-8 Elementary, Coed
Students: 286 Distance: 1.1mi
Foothill Middle School
Public 6-8 Middle
Students: 974 Distance: 1.1mi
Walnut Acres Elementary School
Public K-5 Elementary
Students: 634 Distance: 1.4mi
Valle Verde Elementary School
Public K-5 Elementary
Students: 466 Distance: 1.5mi
- Bed
- 5
- Bath
- 3
- Parking
- 3
- Attached, Int Access From Garage, Garage Door Opener
- SQ FT
- 3,488
- SQ FT Source
- Assessor Auto-Fill
- Lot SQ FT
- 17,859.0
- Lot Acres
- 0.41 Acres
- Pool Info
- None
- Kitchen
- Dishwasher, Double Oven, Gas Range, Microwave, Refrigerator, Gas Water Heater, Breakfast Bar, Breakfast Nook, Counter - Solid Surface, Stone Counters, Eat-in Kitchen, Disposal, Gas Range/Cooktop, Kitchen Island, Pantry, Updated Kitchen, Other
- Cooling
- Ceiling Fan(s), Central Air
- Disclosures
- Nat Hazard Disclosure
- Entry Level
- Exterior Details
- Back Yard, Side Yard, Sprinklers Automatic
- Flooring
- Hardwood, Carpet
- Foundation
- Fire Place
- Dining Room, Living Room, Gas Piped
- Heating
- Zoned
- Laundry
- Dryer, Laundry Room, Washer
- Upper Level
- 4 Bedrooms, 2 Baths, Primary Bedrm Suite - 1
- Main Level
- 1 Bedroom, 1 Bath, Laundry Facility, Other, Main Entry
- Views
- Hills
- Possession
- Negotiable
- Architectural Style
- Contemporary
- Construction Status
- Existing
- Additional Miscellaneous Features
- Back Yard, Side Yard, Sprinklers Automatic
- Location
- Premium Lot, Sloped Up, Pool Site, Landscaped
- Roof
- Tile
- Water and Sewer
- Public
- Fee
- $475
MLS and other Information regarding properties for sale as shown in Theo have been obtained from various sources such as sellers, public records, agents and other third parties. This information may relate to the condition of the property, permitted or unpermitted uses, zoning, square footage, lot size/acreage or other matters affecting value or desirability. Unless otherwise indicated in writing, neither brokers, agents nor Theo have verified, or will verify, such information. If any such information is important to buyer in determining whether to buy, the price to pay or intended use of the property, buyer is urged to conduct their own investigation with qualified professionals, satisfy themselves with respect to that information, and to rely solely on the results of that investigation.
School data provided by GreatSchools. School service boundaries are intended to be used as reference only. To verify enrollment eligibility for a property, contact the school directly.
