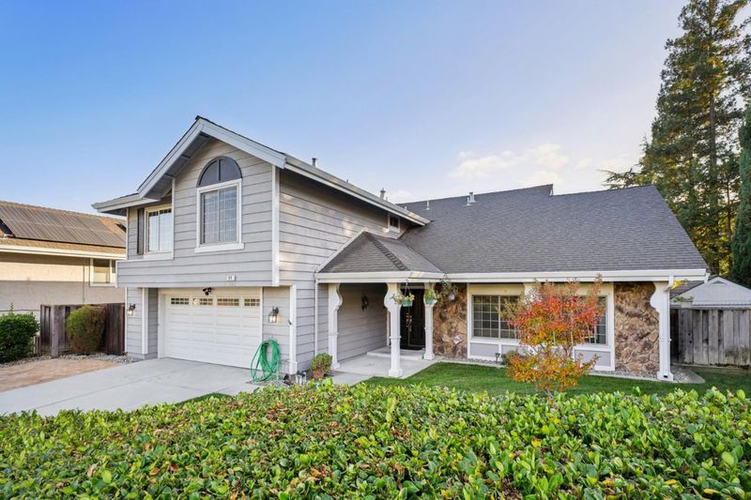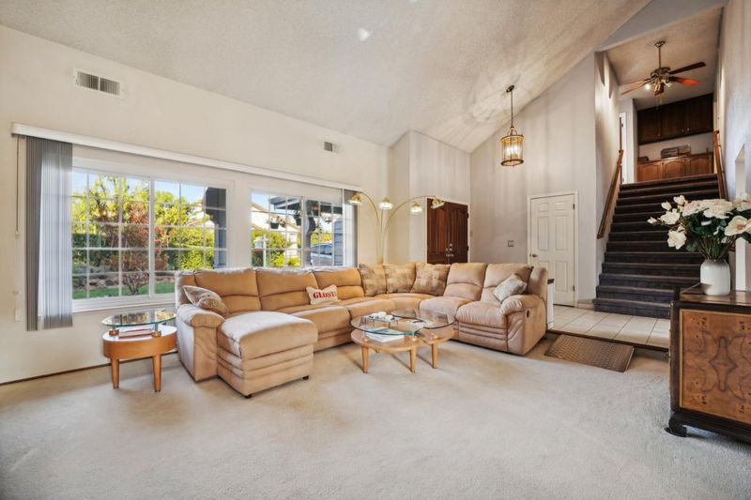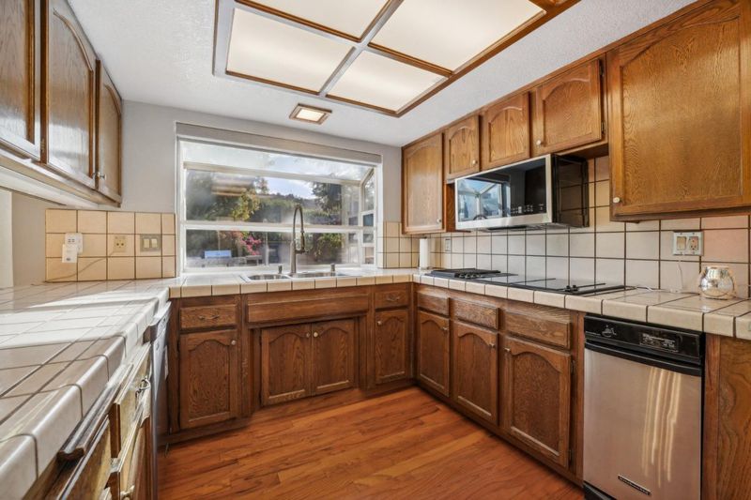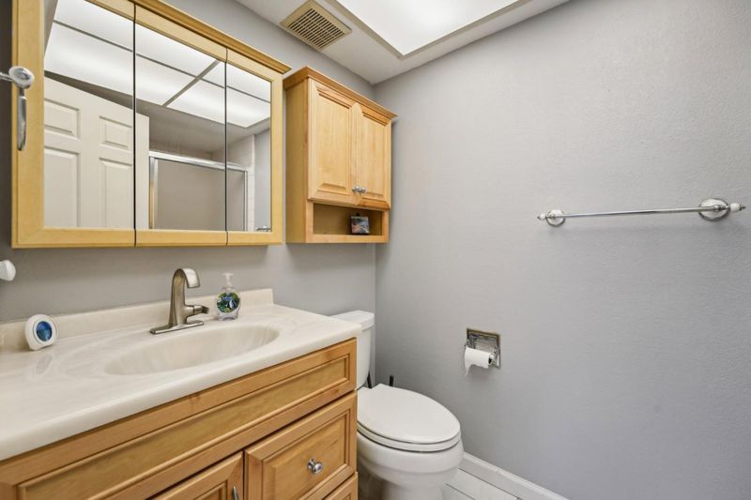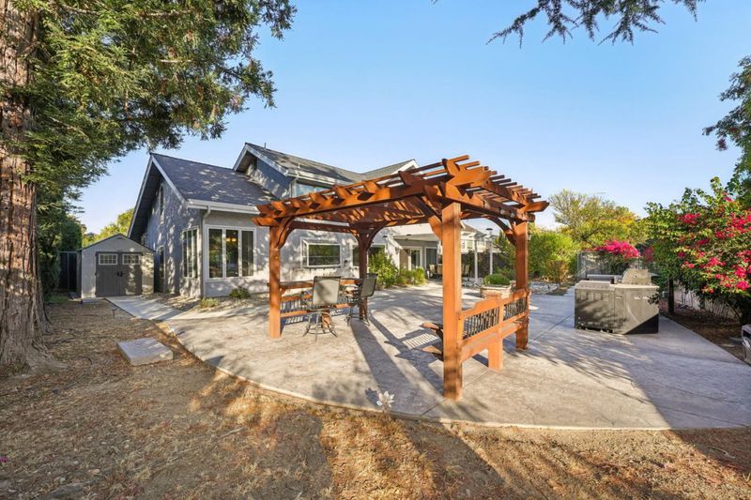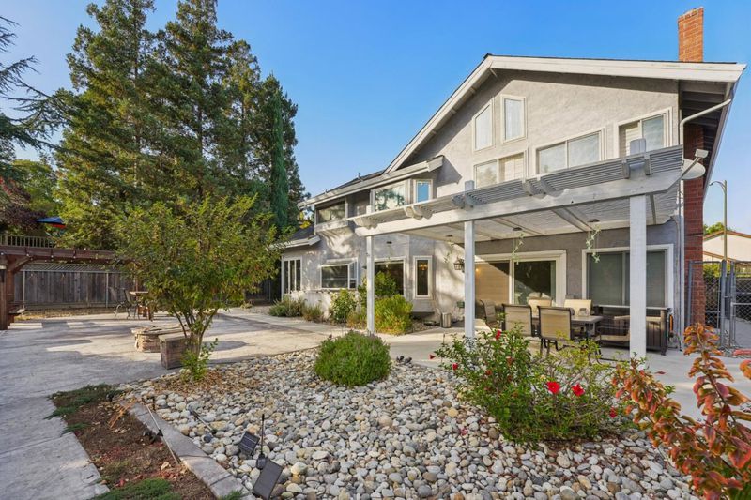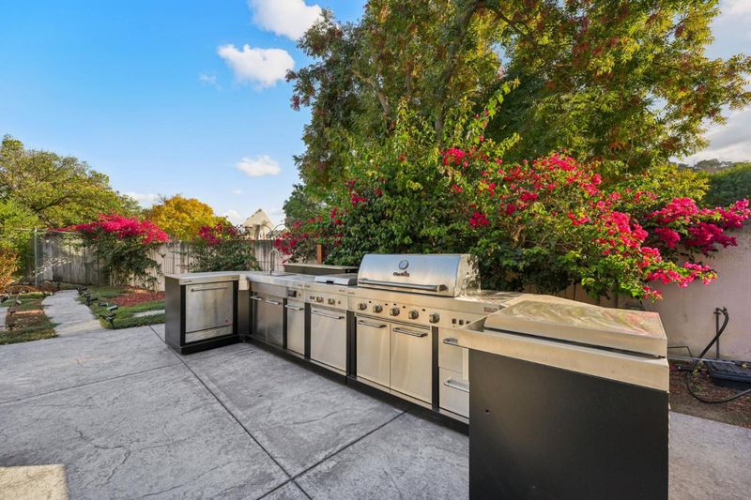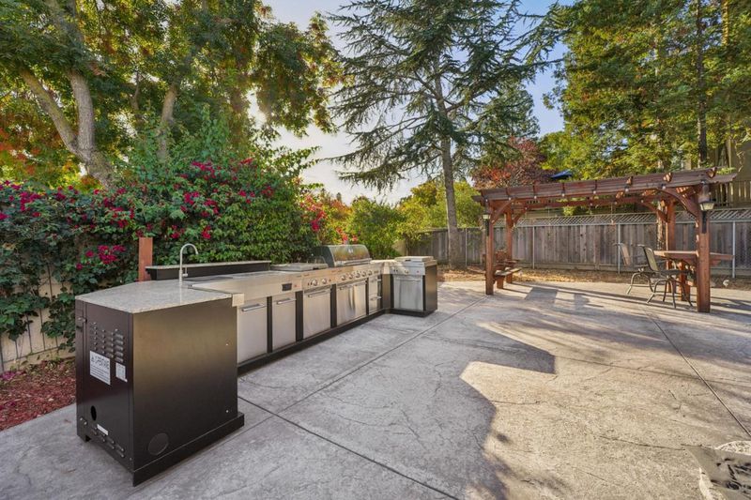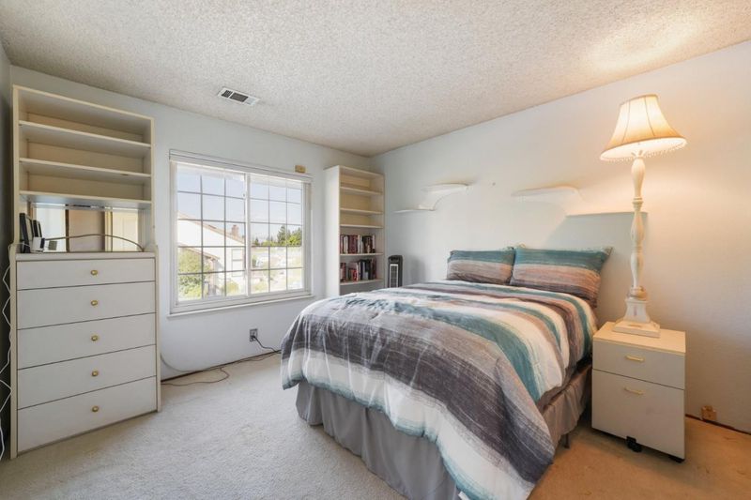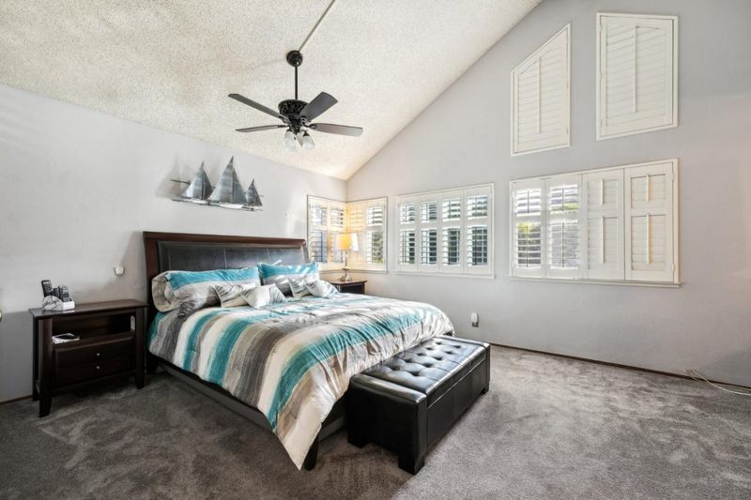
$1,988,888
2,482
SQ FT
$801
SQ/FT
920 Bimmerle Place
@ Garlough Dr. - 12 - Blossom Valley, San Jose
- 4 Bed
- 3 Bath
- 2 Park
- 2,482 sqft
- SAN JOSE
-

Amazing 4 Bedroom home in Blossom Valley! Discover this stunning Montclair contemporary home. A turnkey 4-bedroom, 3-bath retreat with breathtaking Bay views and vibrant, sunset-colored skies. The open and airy floor plan is designed for seamless indoor-outdoor living, with a spacious kitchen featuring Jenn Air appliances, whirlpool bath, fireplace and a luxurious primary suite complete with a large walk-in closet. Outside, the Coleman outdoor kitchen is fully equipped with a barbecue grill, stove, refrigerator, sink, and a charming water fountain. Beautifully landscaped backyard offers ideal settings for year-round relaxation. Just a 5-minute drive to HWY 13, Montclair Village, and the vibrant Sunday Farmers Market, this home combines serene living with exceptional convenience.
- Days on Market
- 41 days
- Current Status
- Canceled
- Original Price
- $1,988,888
- List Price
- $1,988,888
- On Market Date
- Nov 7, 2024
- Property Type
- Single Family Home
- Area
- 12 - Blossom Valley
- Zip Code
- 95123
- MLS ID
- ML81986048
- APN
- 694-40-056
- Year Built
- 1981
- Stories in Building
- 2
- Possession
- Unavailable
- Data Source
- MLSL
- Origin MLS System
- MLSListings, Inc.
Allen at Steinbeck School
Public K-5 Elementary
Students: 520 Distance: 0.5mi
Almaden Hills Academy
Private 1-12
Students: 7 Distance: 0.6mi
Spectrum Center Inc - San Jose
Private K-12 Special Education, Special Education Program, Coed
Students: 52 Distance: 0.9mi
Discovery Charter 2
Charter K-8
Students: 584 Distance: 0.9mi
The Learning Company & Academy
Private K Preschool Early Childhood Center, Elementary, Coed
Students: 5 Distance: 1.0mi
Holy Spirit
Private K-8 Elementary, Religious, Coed
Students: 480 Distance: 1.1mi
- Bed
- 4
- Bath
- 3
- Parking
- 2
- Attached Garage
- SQ FT
- 2,482
- SQ FT Source
- Unavailable
- Lot SQ FT
- 8,045.0
- Lot Acres
- 0.184688 Acres
- Cooling
- Central AC
- Dining Room
- Dining Area, Formal Dining Room
- Disclosures
- None
- Family Room
- Separate Family Room
- Foundation
- Concrete Slab
- Fire Place
- Family Room, Wood Burning
- Heating
- Central Forced Air
- Fee
- Unavailable
MLS and other Information regarding properties for sale as shown in Theo have been obtained from various sources such as sellers, public records, agents and other third parties. This information may relate to the condition of the property, permitted or unpermitted uses, zoning, square footage, lot size/acreage or other matters affecting value or desirability. Unless otherwise indicated in writing, neither brokers, agents nor Theo have verified, or will verify, such information. If any such information is important to buyer in determining whether to buy, the price to pay or intended use of the property, buyer is urged to conduct their own investigation with qualified professionals, satisfy themselves with respect to that information, and to rely solely on the results of that investigation.
School data provided by GreatSchools. School service boundaries are intended to be used as reference only. To verify enrollment eligibility for a property, contact the school directly.
