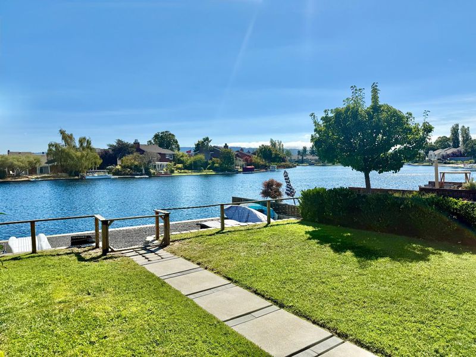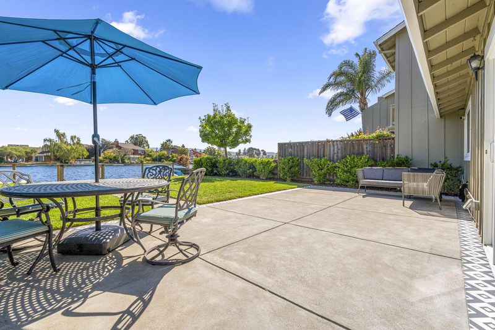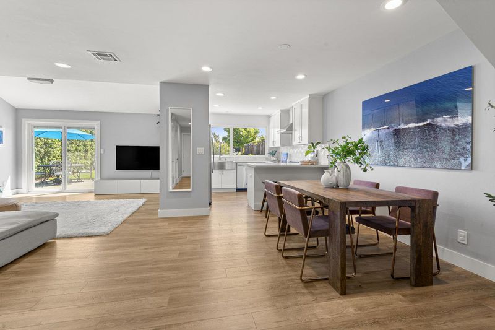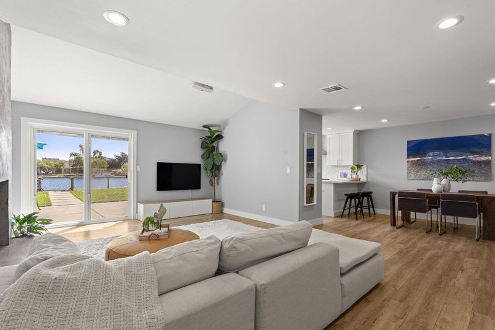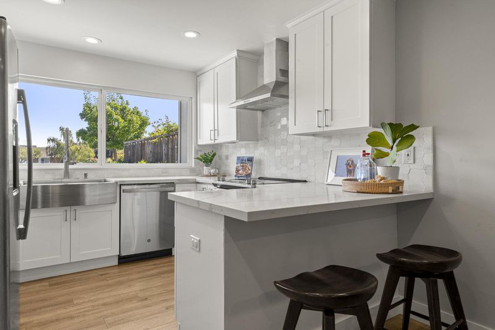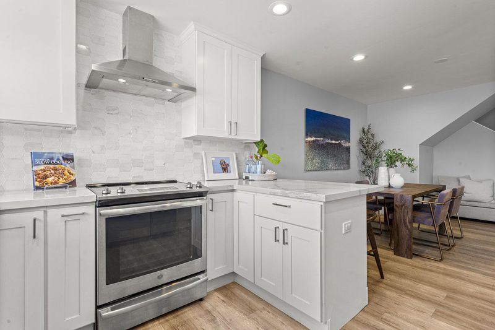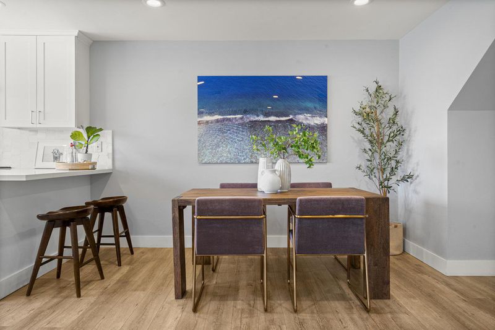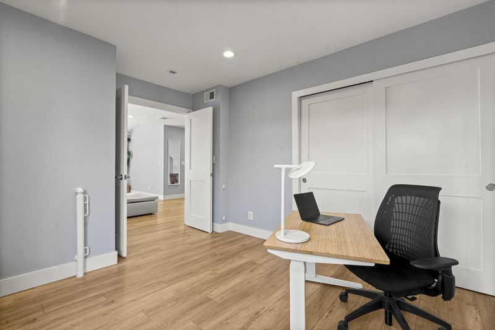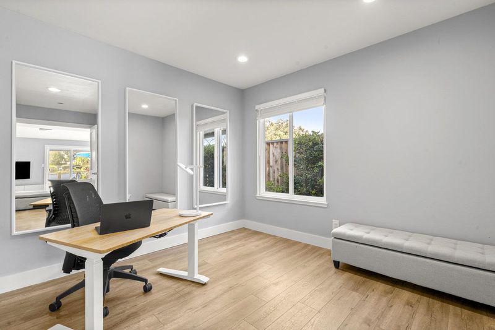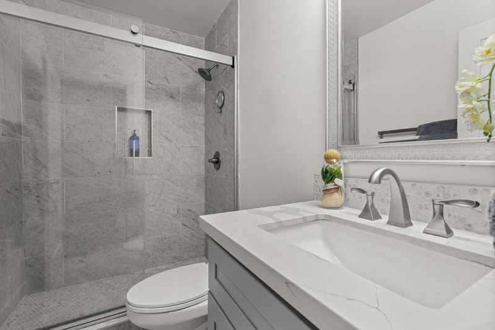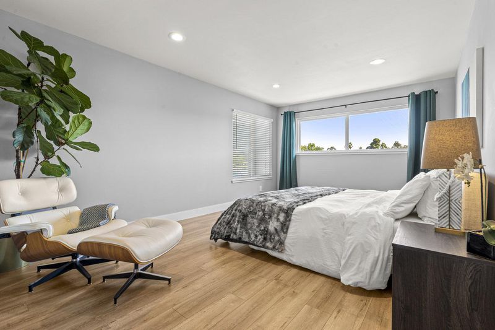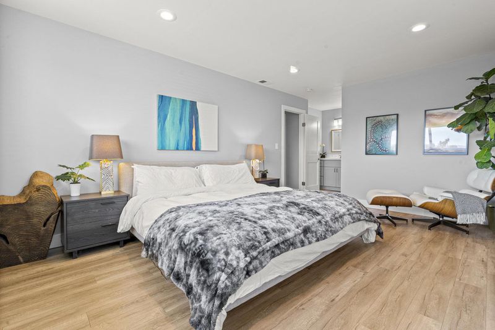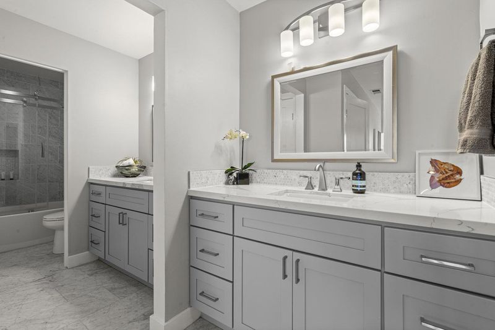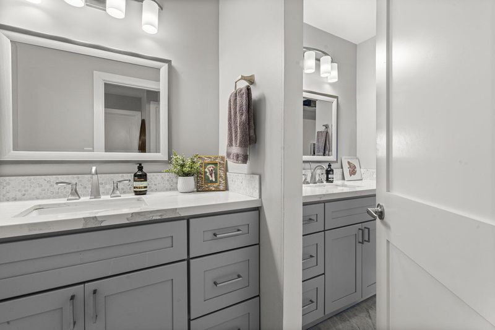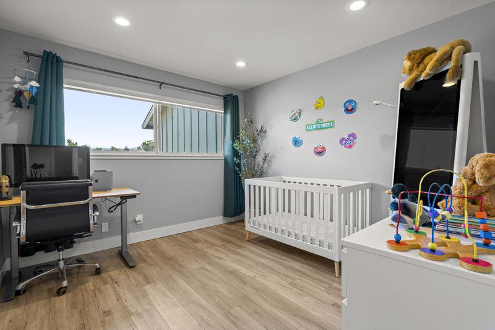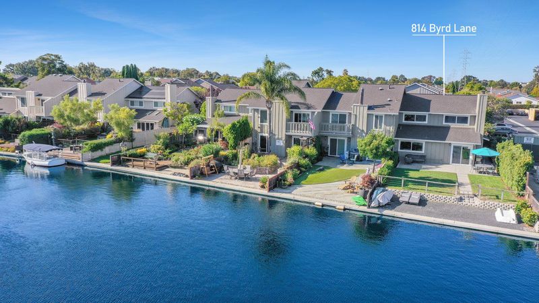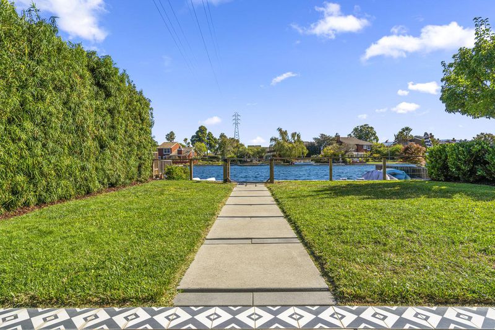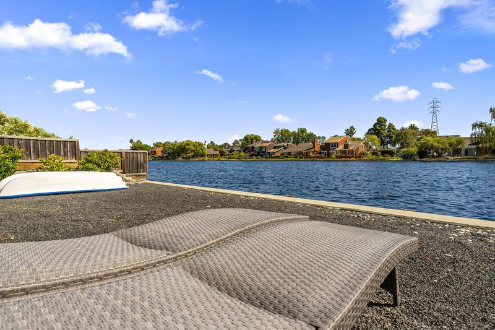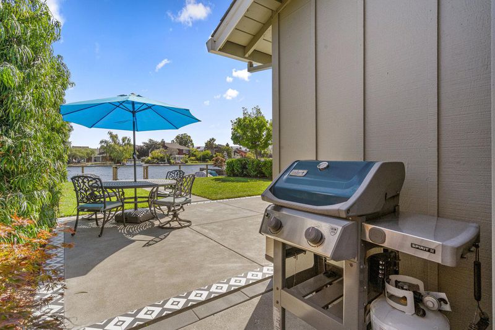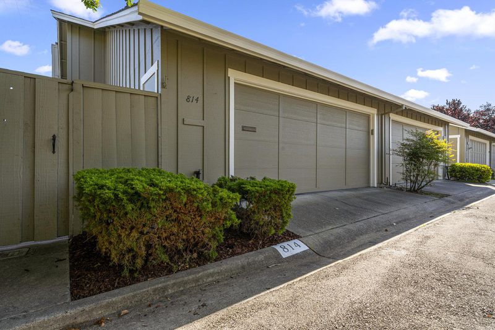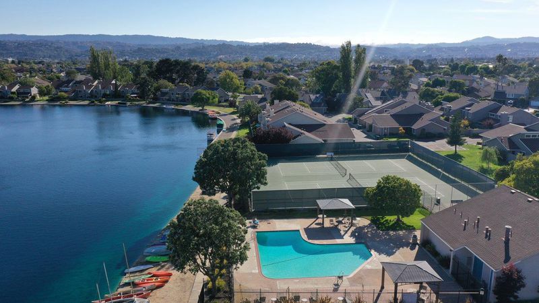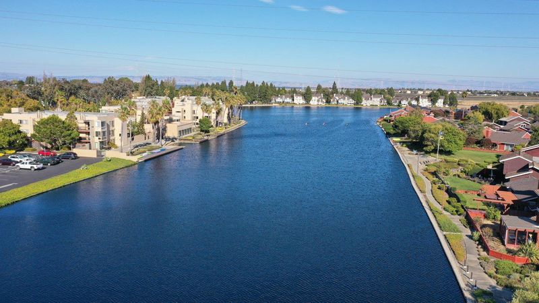
$1,588,000
1,530
SQ FT
$1,038
SQ/FT
814 Byrd Lane
@ Beach Blvd - 394 - FC- Nbrhood#6 - Harbor Side Etc., Foster City
- 3 Bed
- 2 Bath
- 2 Park
- 1,530 sqft
- FOSTER CITY
-

-
Sat Sep 6, 1:30 pm - 4:00 pm
Sophisticated and airy end-unit waterfront townhome with a private dock on an extra-large lot. Sparkling water views fill the kitchen, living room, and two upstairs bedrooms, creating a serene backdrop for everyday living. A must see!
-
Sun Sep 7, 1:30 pm - 4:00 pm
Sophisticated and airy end-unit waterfront townhome with a private dock on an extra-large lot. Sparkling water views fill the kitchen, living room, and two upstairs bedrooms, creating a serene backdrop for everyday living. A must see!
Sophisticated and airy end-unit waterfront townhome with a private dock on an extra-large lot. Sparkling water views fill the kitchen, living room, and two upstairs bedrooms, creating a serene backdrop for everyday living. Thoughtfully updated with designer touches, curated colors, and wood-style flooring throughout, this two-story residence offers 3 bedrooms and 2 full baths, with one bedroom and a full bath located on the main level. A custom fireplace anchors the living space, which opens to a spacious patio and lawn for seamless indoor-outdoor entertainment. Community amenities include two pools, a jacuzzi/spa, tennis courts, a clubhouse, and access to Foster City's scenic bay trails. A rare opportunity to enjoy true waterfront living with modern style and comfort.
- Days on Market
- 1 day
- Current Status
- Active
- Original Price
- $1,588,000
- List Price
- $1,588,000
- On Market Date
- Sep 5, 2025
- Property Type
- Townhouse
- Area
- 394 - FC- Nbrhood#6 - Harbor Side Etc.
- Zip Code
- 94404
- MLS ID
- ML82020292
- APN
- 094-781-440
- Year Built
- 1975
- Stories in Building
- 2
- Possession
- COE
- Data Source
- MLSL
- Origin MLS System
- MLSListings, Inc.
Foster City Elementary School
Public K-5 Elementary
Students: 866 Distance: 0.7mi
Bright Horizon Chinese School
Private K-7 Coed
Students: NA Distance: 0.8mi
Ronald C. Wornick Jewish Day School
Private K-8 Elementary, Religious, Nonprofit, Core Knowledge
Students: 175 Distance: 0.8mi
Brewer Island Elementary School
Public K-5 Elementary, Yr Round
Students: 567 Distance: 0.9mi
Bowditch Middle School
Public 6-8 Middle
Students: 1047 Distance: 1.1mi
Futures Academy - San Mateo
Private 6-12 Coed
Students: 60 Distance: 1.3mi
- Bed
- 3
- Bath
- 2
- Shower and Tub, Solid Surface, Tile, Updated Bath
- Parking
- 2
- Attached Garage
- SQ FT
- 1,530
- SQ FT Source
- Unavailable
- Lot SQ FT
- 3,583.0
- Lot Acres
- 0.082254 Acres
- Pool Info
- Community Facility
- Kitchen
- Dishwasher, Exhaust Fan, Oven Range - Electric, Cooktop - Electric
- Cooling
- None
- Dining Room
- Dining Area
- Disclosures
- NHDS Report
- Family Room
- Separate Family Room
- Foundation
- Concrete Slab
- Fire Place
- Living Room
- Heating
- Forced Air
- Laundry
- In Garage
- Views
- Water Front
- Possession
- COE
- * Fee
- $502
- Name
- Harborside
- *Fee includes
- Maintenance - Exterior, Pool, Spa, or Tennis, Roof, Recreation Facility, and Maintenance - Common Area
MLS and other Information regarding properties for sale as shown in Theo have been obtained from various sources such as sellers, public records, agents and other third parties. This information may relate to the condition of the property, permitted or unpermitted uses, zoning, square footage, lot size/acreage or other matters affecting value or desirability. Unless otherwise indicated in writing, neither brokers, agents nor Theo have verified, or will verify, such information. If any such information is important to buyer in determining whether to buy, the price to pay or intended use of the property, buyer is urged to conduct their own investigation with qualified professionals, satisfy themselves with respect to that information, and to rely solely on the results of that investigation.
School data provided by GreatSchools. School service boundaries are intended to be used as reference only. To verify enrollment eligibility for a property, contact the school directly.
