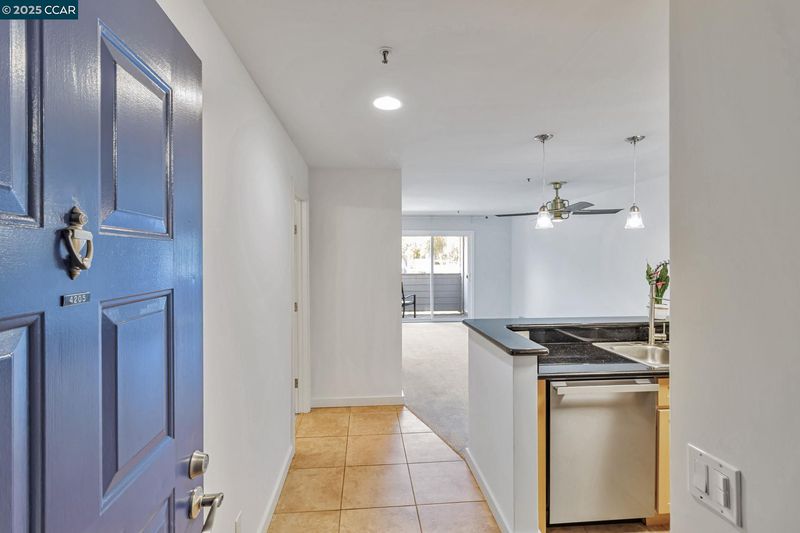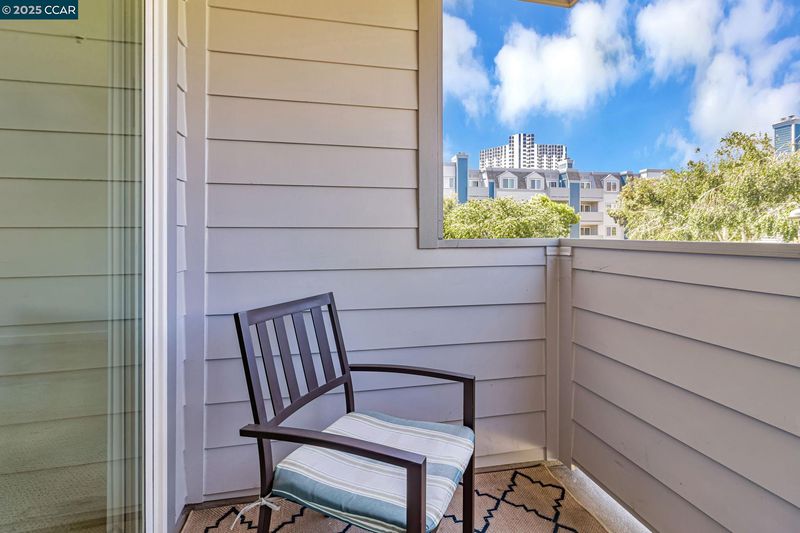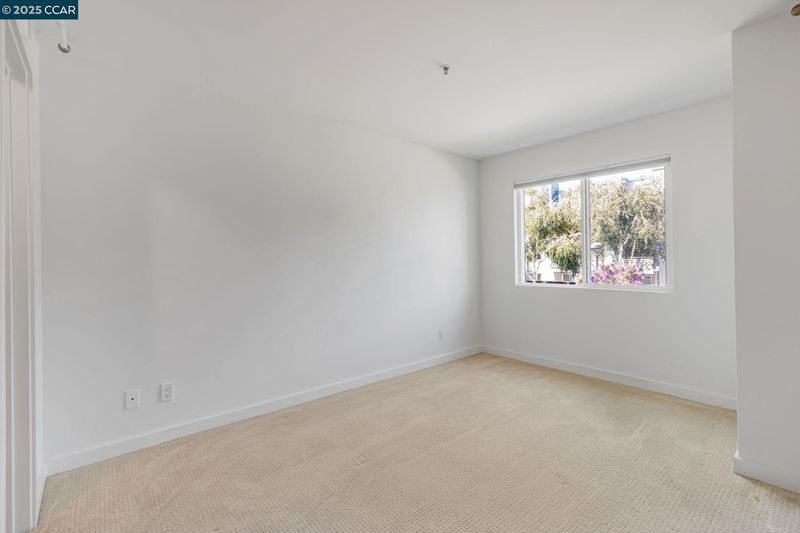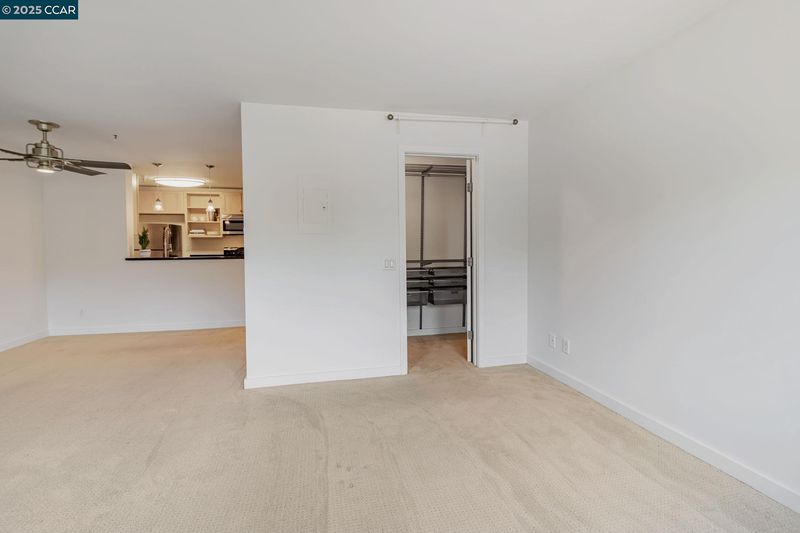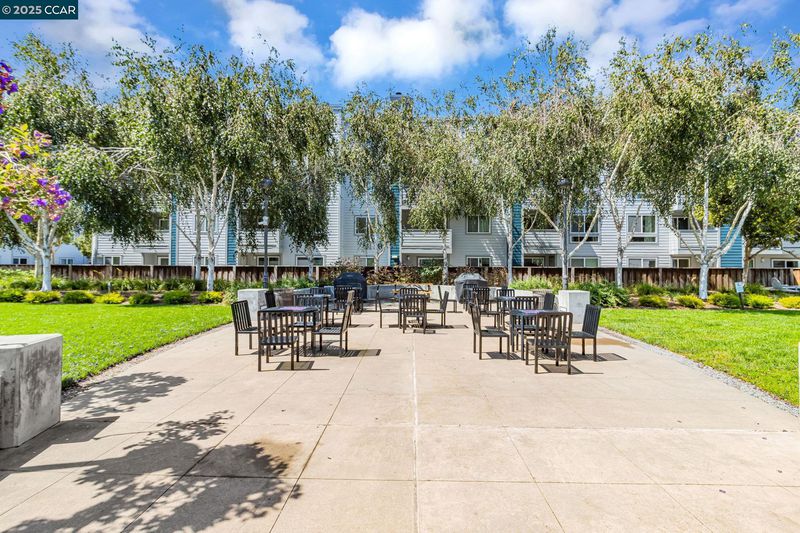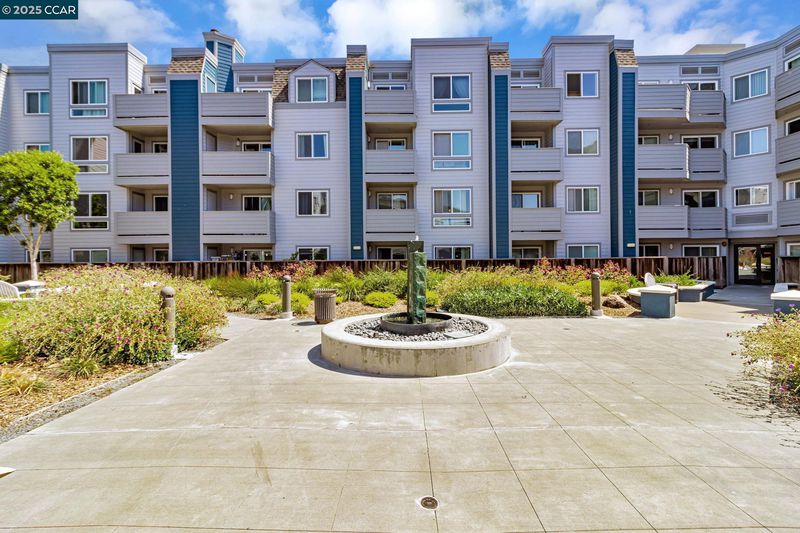
$278,888
565
SQ FT
$494
SQ/FT
6400 Christie Ave, #4205
@ 64th St - Emeryville
- 0 Bed
- 1 Bath
- 1 Park
- 565 sqft
- Emeryville
-

Welcome to this bright and versatile 565 sq. ft. studio in the sought-after Bridgewater community, with potential to convert to a 1-bedroom. An open, efficient layout fills with natural light, featuring a spacious living area, functional kitchen with ample storage, and a large walk-in closet with custom built-ins. The bathroom was tastefully updated in 2023, complemented by fresh paint throughout. Step out onto your private balcony overlooking a serene courtyard - perfect for morning coffee or evening relaxation. Bridgewater offers resort-style amenities: outdoor pool and spa, fitness center, sauna, clubhouse, landscaped courtyards with BBQ, massage and yoga rooms, co-working/study spaces, secure deeded parking with EV charging, and on-site management. Ideally located in the heart of Emeryville, you’ll enjoy nearby parks and trails, UC Berkeley, marinas, and shopping and dining at Bay Street and Public Market. Commuters will love quick freeway access and the free Emery Go-Round shuttle to MacArthur BART.
- Current Status
- Active - Coming Soon
- Original Price
- $278,888
- List Price
- $278,888
- On Market Date
- Aug 29, 2025
- Property Type
- Condominium
- D/N/S
- Emeryville
- Zip Code
- 94608
- MLS ID
- 41109734
- APN
- 49153660
- Year Built
- 1988
- Stories in Building
- 1
- Possession
- Close Of Escrow, Negotiable
- Data Source
- MAXEBRDI
- Origin MLS System
- CONTRA COSTA
Aspire Berkley Maynard Academy
Charter K-8 Elementary
Students: 587 Distance: 0.6mi
Pacific Rim International
Private K-6 Elementary, Coed
Students: 74 Distance: 0.6mi
Yu Ming Charter School
Charter K-8
Students: 445 Distance: 0.7mi
Global Montessori International School
Private K-2
Students: 6 Distance: 0.8mi
Ecole Bilingue de Berkeley
Private PK-8 Elementary, Nonprofit
Students: 500 Distance: 0.8mi
Anna Yates Elementary School
Public K-8 Elementary
Students: 534 Distance: 0.8mi
- Bed
- 0
- Bath
- 1
- Parking
- 1
- Space Per Unit - 1, Below Building Parking
- SQ FT
- 565
- SQ FT Source
- Public Records
- Lot SQ FT
- 286,590.0
- Lot Acres
- 6.58 Acres
- Pool Info
- See Remarks, Community
- Kitchen
- Dishwasher, Electric Range, Microwave, Free-Standing Range, Refrigerator, Breakfast Bar, Counter - Solid Surface, Electric Range/Cooktop, Disposal, Range/Oven Free Standing
- Cooling
- None
- Disclosures
- Nat Hazard Disclosure
- Entry Level
- 2
- Exterior Details
- Unit Faces Common Area
- Flooring
- Tile, Vinyl, Carpet
- Foundation
- Fire Place
- None
- Heating
- Baseboard, Electric
- Laundry
- Common Area
- Main Level
- 1 Bath, Laundry Facility
- Possession
- Close Of Escrow, Negotiable
- Architectural Style
- Contemporary
- Construction Status
- Existing
- Additional Miscellaneous Features
- Unit Faces Common Area
- Location
- Level
- Roof
- Unknown
- Water and Sewer
- Public
- Fee
- $641
MLS and other Information regarding properties for sale as shown in Theo have been obtained from various sources such as sellers, public records, agents and other third parties. This information may relate to the condition of the property, permitted or unpermitted uses, zoning, square footage, lot size/acreage or other matters affecting value or desirability. Unless otherwise indicated in writing, neither brokers, agents nor Theo have verified, or will verify, such information. If any such information is important to buyer in determining whether to buy, the price to pay or intended use of the property, buyer is urged to conduct their own investigation with qualified professionals, satisfy themselves with respect to that information, and to rely solely on the results of that investigation.
School data provided by GreatSchools. School service boundaries are intended to be used as reference only. To verify enrollment eligibility for a property, contact the school directly.
