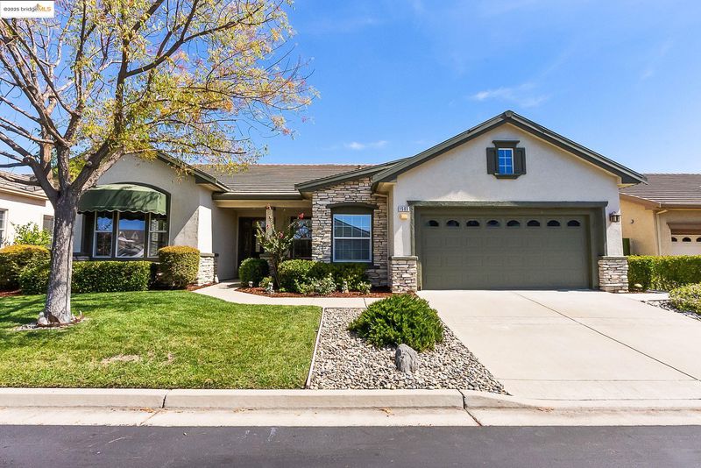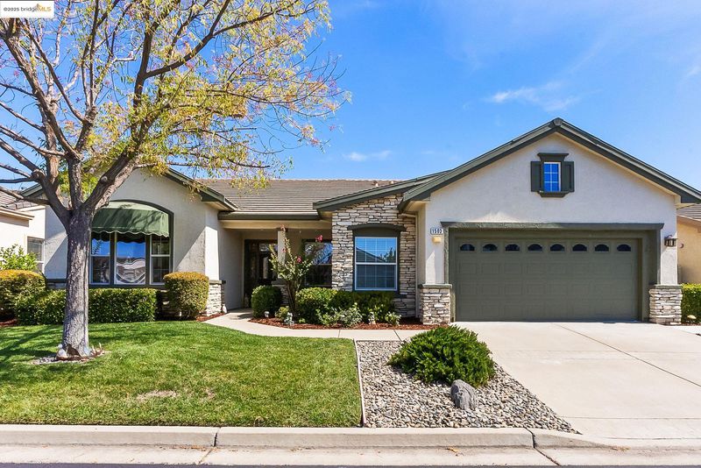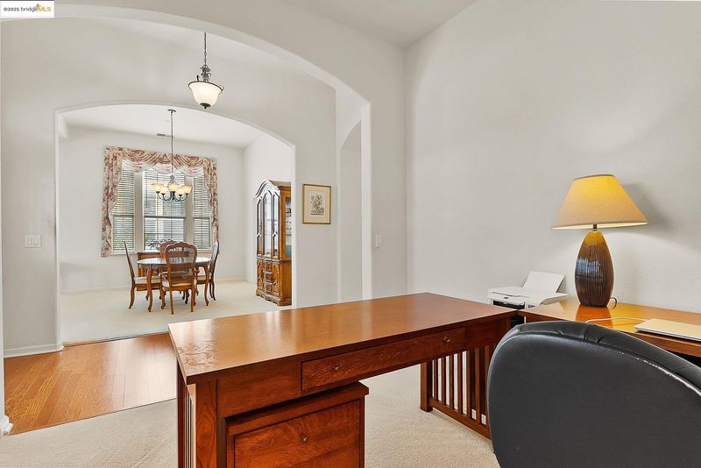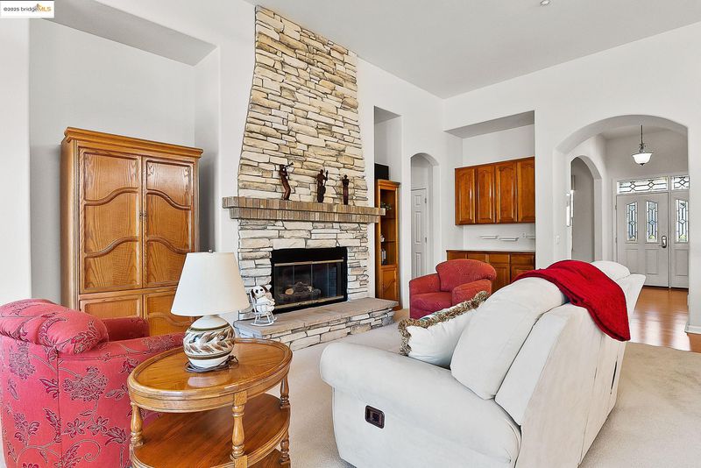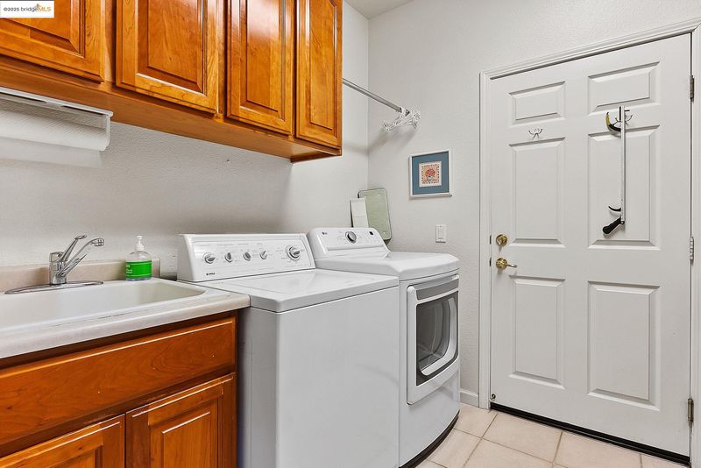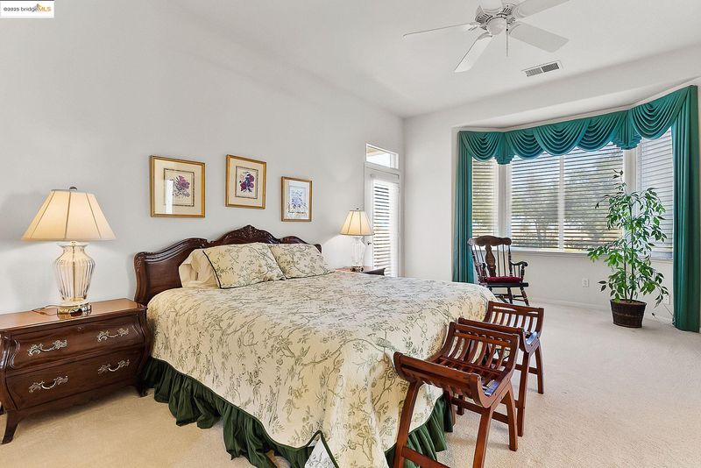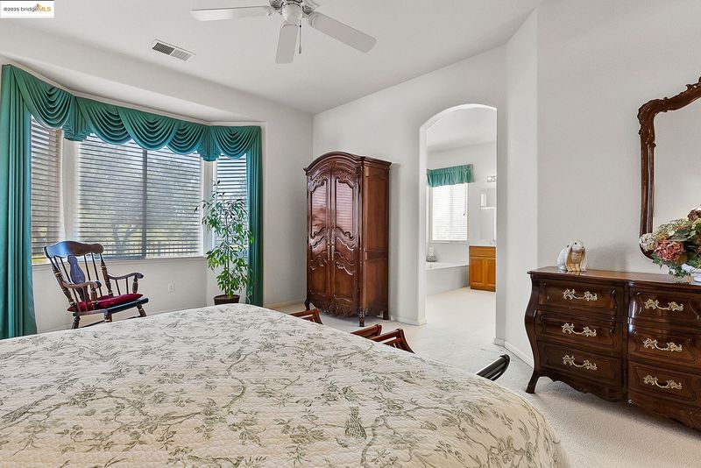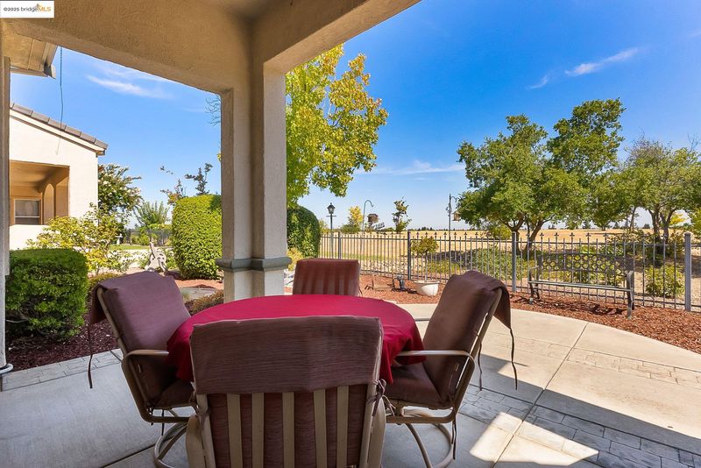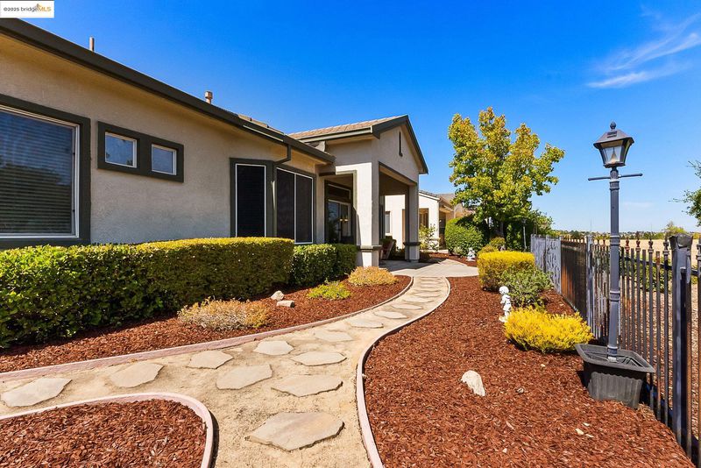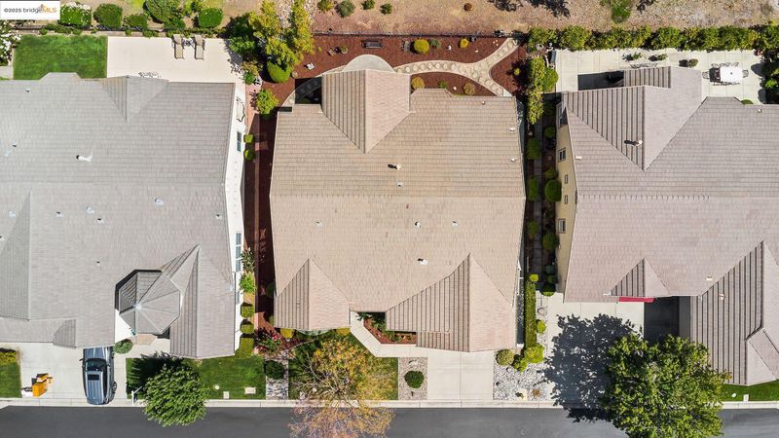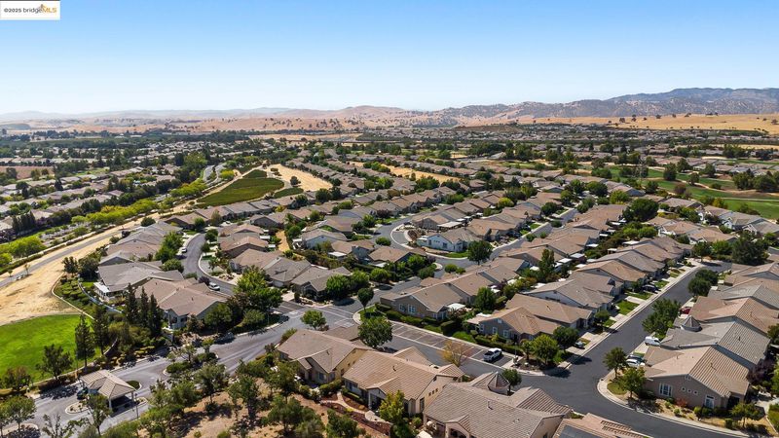
$733,000
2,156
SQ FT
$340
SQ/FT
1503 Bismarck Ln
@ Baldwin - Summerset 3, Brentwood
- 2 Bed
- 2.5 (2/1) Bath
- 2 Park
- 2,156 sqft
- Brentwood
-

Come live your best life at Summerset! Come live it here at 1503 Bismarck Lane. Enjoy every day living and effortless entertaining in this highly desirable Wellington Model that sits on a lot that back ups to open space, providing privacy and peace. Inside is light and airy, open and spacious floorplan. Lovely kitchen with breakfast bar and dining nook opens to Family Room with custom fireplace and lovely views out to the backyard and open space . Formal Living Room and Dining Room for those special occasions. Spacious Den or Office, whatever suits your fancy. Master Suite with a door out to the patio. Guest Suite with its own private bathroom. Interior Laundry room with plenty of storage. 2 car garage plus a golf cart garage. Everything you need to make this chapter of life your best chapter! Come see for yourself.
- Current Status
- New
- Original Price
- $733,000
- List Price
- $733,000
- On Market Date
- Aug 31, 2025
- Property Type
- Detached
- D/N/S
- Summerset 3
- Zip Code
- 94513
- MLS ID
- 41109870
- APN
- 0105200026
- Year Built
- 2000
- Stories in Building
- 1
- Possession
- Close Of Escrow
- Data Source
- MAXEBRDI
- Origin MLS System
- DELTA
Bright Star Christian Child Care Center
Private PK-5
Students: 65 Distance: 0.6mi
R. Paul Krey Elementary School
Public K-5 Elementary, Yr Round
Students: 859 Distance: 0.7mi
Ron Nunn Elementary School
Public K-5 Elementary, Yr Round
Students: 650 Distance: 0.9mi
Delta Christian Academy
Private 1-12 Religious, Coed
Students: NA Distance: 1.1mi
Brentwood Elementary School
Public K-5 Elementary, Yr Round
Students: 764 Distance: 1.3mi
Dainty Center/Willow Wood School
Private K-6 Elementary, Coed
Students: 39 Distance: 1.3mi
- Bed
- 2
- Bath
- 2.5 (2/1)
- Parking
- 2
- Attached, Int Access From Garage, Golf Cart Garage, Garage Faces Front, Garage Door Opener
- SQ FT
- 2,156
- SQ FT Source
- Public Records
- Lot SQ FT
- 6,365.0
- Lot Acres
- 0.15 Acres
- Pool Info
- Other, Community
- Kitchen
- Gas Range, Microwave, Oven, Refrigerator, Dryer, Washer, Gas Water Heater, Breakfast Bar, Breakfast Nook, Counter - Solid Surface, Eat-in Kitchen, Disposal, Gas Range/Cooktop, Oven Built-in
- Cooling
- Ceiling Fan(s), Central Air
- Disclosures
- Architectural Apprl Req, HOA Rental Restrictions, Senior Living, Hotel/Motel Nearby, Shopping Cntr Nearby, Restaurant Nearby
- Entry Level
- Exterior Details
- Back Yard, Front Yard, Side Yard, Sprinklers Automatic, Sprinklers Front, Low Maintenance
- Flooring
- Tile, Carpet, Wood, Engineered Wood
- Foundation
- Fire Place
- Family Room, Gas, Gas Starter
- Heating
- Forced Air
- Laundry
- Dryer, Laundry Room, Washer
- Main Level
- 2 Bedrooms, 2.5 Baths, Primary Bedrm Suite - 1, No Steps to Entry, Main Entry
- Possession
- Close Of Escrow
- Architectural Style
- Contemporary
- Non-Master Bathroom Includes
- Shower Over Tub, Solid Surface
- Construction Status
- Existing
- Additional Miscellaneous Features
- Back Yard, Front Yard, Side Yard, Sprinklers Automatic, Sprinklers Front, Low Maintenance
- Location
- Level, Premium Lot, Back Yard, Front Yard, Landscaped, Sprinklers In Rear
- Pets
- Number Limit
- Roof
- Tile
- Water and Sewer
- Public
- Fee
- $175
MLS and other Information regarding properties for sale as shown in Theo have been obtained from various sources such as sellers, public records, agents and other third parties. This information may relate to the condition of the property, permitted or unpermitted uses, zoning, square footage, lot size/acreage or other matters affecting value or desirability. Unless otherwise indicated in writing, neither brokers, agents nor Theo have verified, or will verify, such information. If any such information is important to buyer in determining whether to buy, the price to pay or intended use of the property, buyer is urged to conduct their own investigation with qualified professionals, satisfy themselves with respect to that information, and to rely solely on the results of that investigation.
School data provided by GreatSchools. School service boundaries are intended to be used as reference only. To verify enrollment eligibility for a property, contact the school directly.
