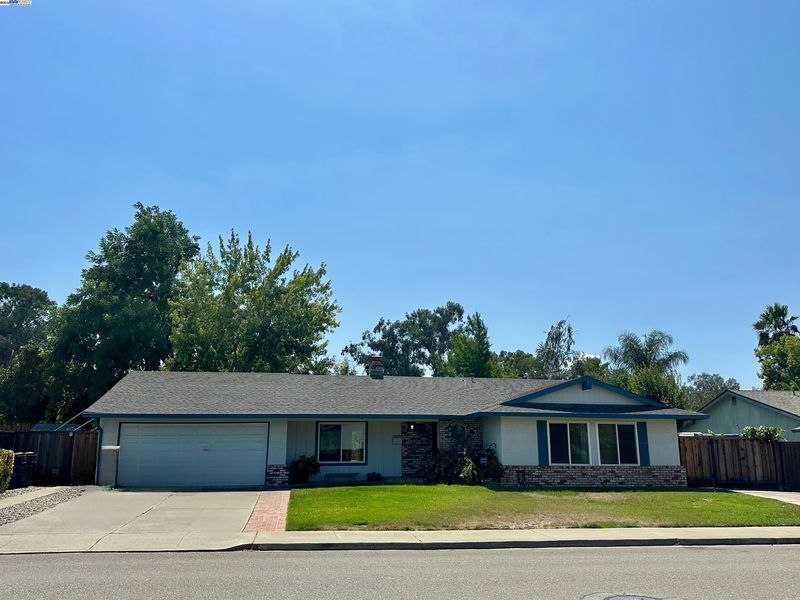
$1,299,900
1,796
SQ FT
$724
SQ/FT
173 Rainier Ave
@ Hagemann - Summerset, Livermore
- 4 Bed
- 2 Bath
- 2 Park
- 1,796 sqft
- Livermore
-

Welcome to this charming residence located at 173 Rainier Avenue, nestled in the desirable Summerset neighborhood of Livermore, CA. This north-facing gem offers a harmonious blend of modern design and smart features that cater to today’s discerning homeowner. Spanning 1,796 square feet, this home boasts 4 bedrooms and 2 newly updated bathrooms, ensuring comfort and style. The expansive 10,000 square foot lot provides ample private outdoor space, perfect for relaxation or entertaining. As you step inside, you are greeted by an inviting living area complete with a cozy fireplace, perfect for those cooler evenings. The oversized kitchen window bathes the room in natural light while preparing meals and enjoy your morning coffee in the versatile bonus sunroom that can be tailored to suit your lifestyle. This home is a perfect blend of functionality and comfort, offering a serene escape in the Summerset neighborhood of Livermore. This unbeatable location sets you minutes from Hwy 84 & Hwy 580, shopping, parks, schools and wineries. Whether you're looking to entertain or find a quiet retreat, this property is ready to welcome you!
- Current Status
- Active - Coming Soon
- Original Price
- $1,299,900
- List Price
- $1,299,900
- On Market Date
- Aug 29, 2025
- Property Type
- Detached
- D/N/S
- Summerset
- Zip Code
- 94551
- MLS ID
- 41109754
- APN
- 9919128
- Year Built
- 1972
- Stories in Building
- 1
- Possession
- Close Of Escrow
- Data Source
- MAXEBRDI
- Origin MLS System
- BAY EAST
Rancho Las Positas Elementary School
Public K-5 Elementary
Students: 599 Distance: 0.6mi
Granada High School
Public 9-12 Secondary
Students: 2282 Distance: 0.7mi
Marylin Avenue Elementary School
Public K-5 Elementary
Students: 392 Distance: 0.9mi
Emma C. Smith Elementary School
Public K-5 Elementary
Students: 719 Distance: 0.9mi
William Mendenhall Middle School
Public 6-8 Middle
Students: 965 Distance: 1.2mi
Joe Michell K-8 School
Public K-8 Elementary
Students: 819 Distance: 1.2mi
- Bed
- 4
- Bath
- 2
- Parking
- 2
- Attached
- SQ FT
- 1,796
- SQ FT Source
- Public Records
- Lot SQ FT
- 10,000.0
- Lot Acres
- 0.23 Acres
- Pool Info
- None
- Kitchen
- Dishwasher, Gas Water Heater, 220 Volt Outlet, Counter - Solid Surface, Updated Kitchen
- Cooling
- Ceiling Fan(s), No Air Conditioning, Other
- Disclosures
- Disclosure Package Avail
- Entry Level
- Exterior Details
- Back Yard, Front Yard, Side Yard
- Flooring
- Hardwood, Laminate, Tile
- Foundation
- Fire Place
- Brick, Family Room, Wood Burning
- Heating
- Forced Air
- Laundry
- Dryer, In Garage, Washer, Sink
- Main Level
- 4 Bedrooms, 2 Baths
- Possession
- Close Of Escrow
- Architectural Style
- Ranch
- Non-Master Bathroom Includes
- Shower Over Tub, Tile, Updated Baths
- Construction Status
- Existing
- Additional Miscellaneous Features
- Back Yard, Front Yard, Side Yard
- Location
- Premium Lot, Back Yard, Front Yard
- Roof
- Composition Shingles
- Water and Sewer
- Public
- Fee
- Unavailable
MLS and other Information regarding properties for sale as shown in Theo have been obtained from various sources such as sellers, public records, agents and other third parties. This information may relate to the condition of the property, permitted or unpermitted uses, zoning, square footage, lot size/acreage or other matters affecting value or desirability. Unless otherwise indicated in writing, neither brokers, agents nor Theo have verified, or will verify, such information. If any such information is important to buyer in determining whether to buy, the price to pay or intended use of the property, buyer is urged to conduct their own investigation with qualified professionals, satisfy themselves with respect to that information, and to rely solely on the results of that investigation.
School data provided by GreatSchools. School service boundaries are intended to be used as reference only. To verify enrollment eligibility for a property, contact the school directly.



