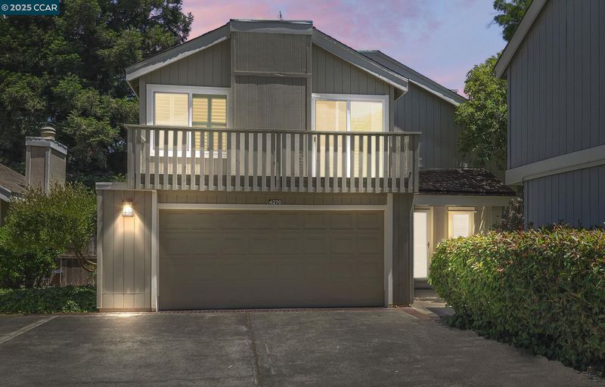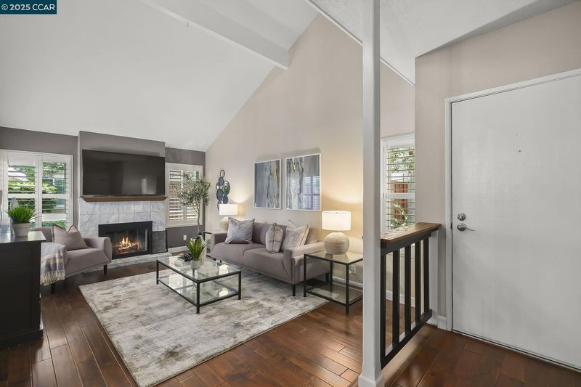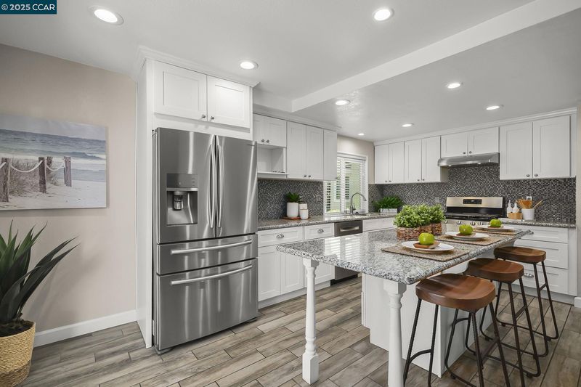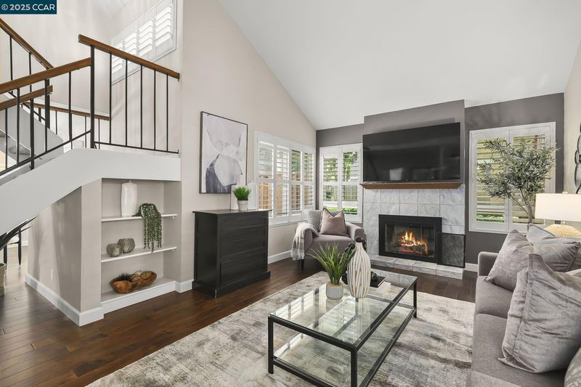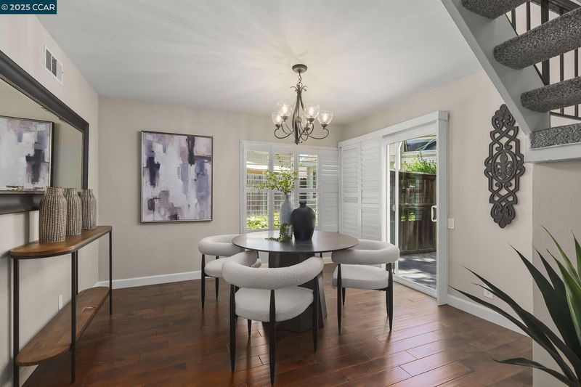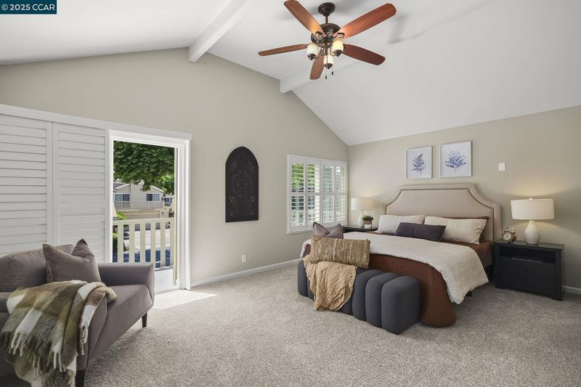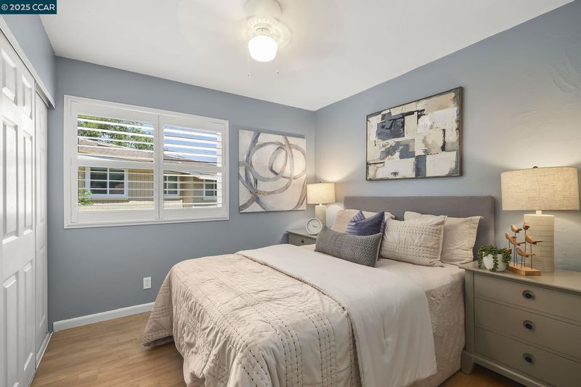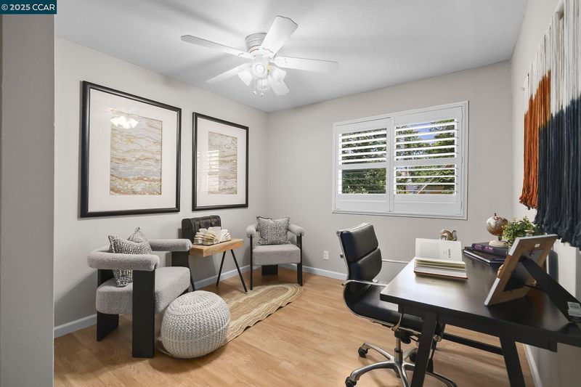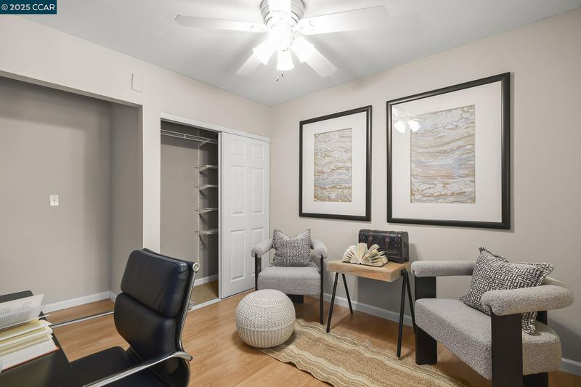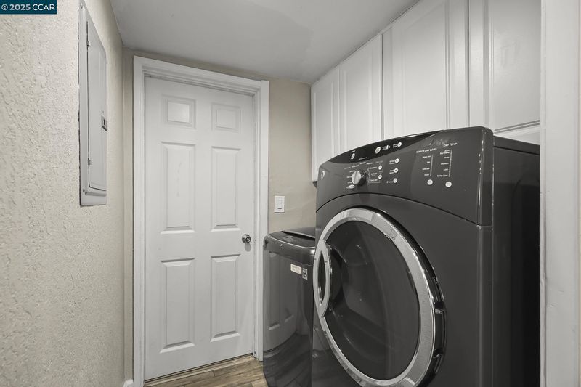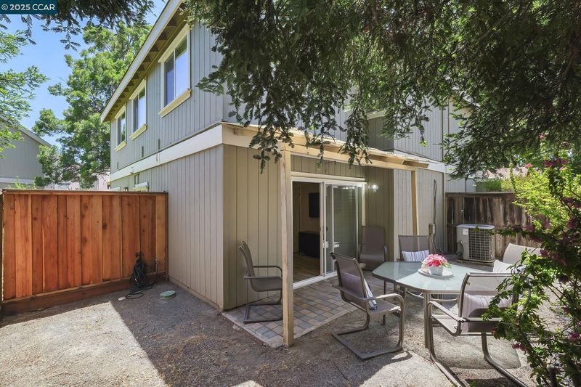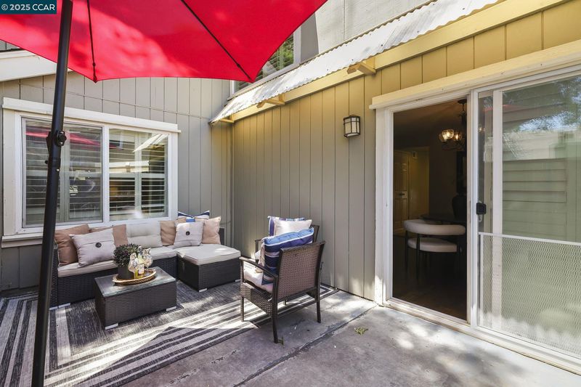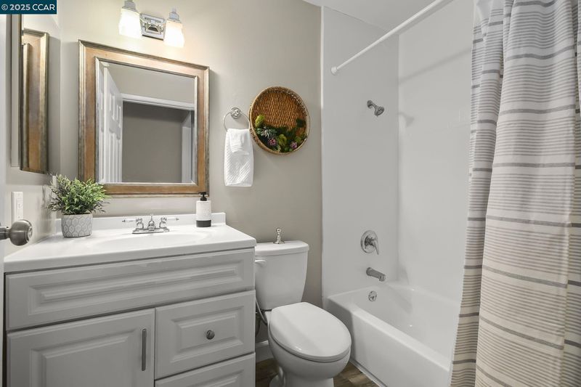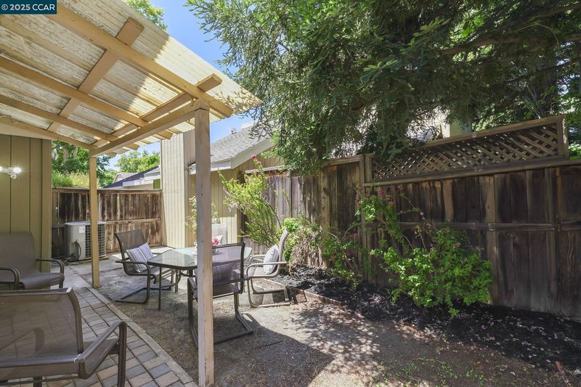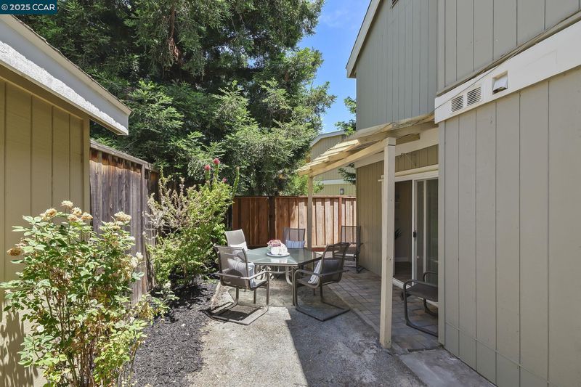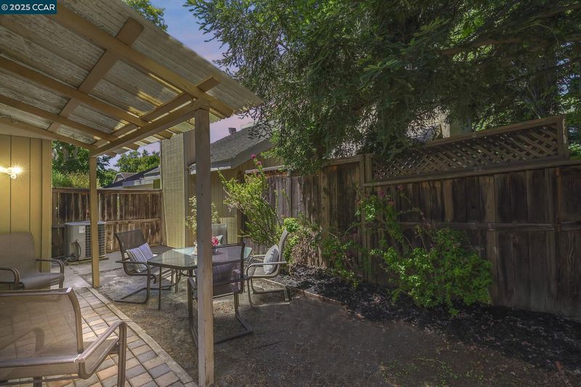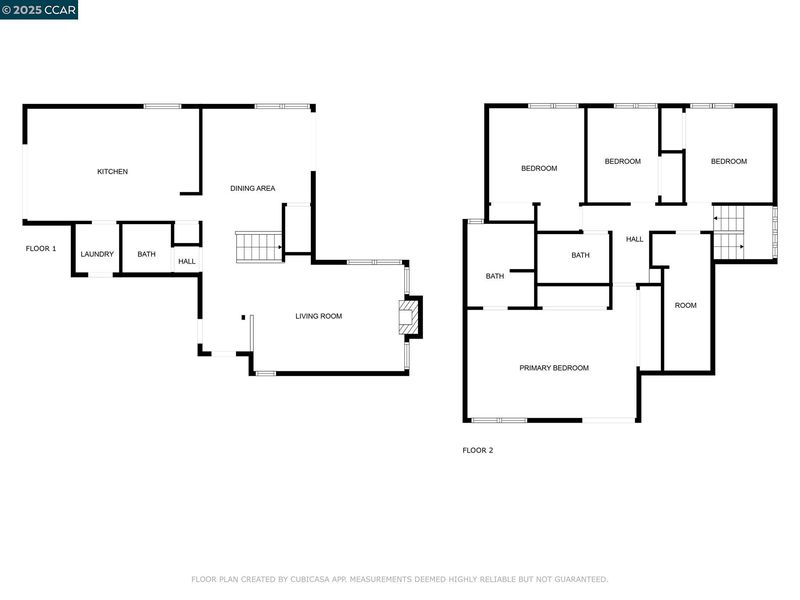
$749,000
1,719
SQ FT
$436
SQ/FT
4270 Dubhe Ct
@ Denkinger - The Colony, Concord
- 4 Bed
- 2.5 (2/1) Bath
- 2 Park
- 1,719 sqft
- Concord
-

-
Sun Jun 22, 1:00 pm - 4:00 pm
Set within The Colony, this 4-bedroom, 2.5-bath home offers comfort, style, and thoughtful updates. Inside, you'll find soaring ceilings in the living area, a cozy gas fireplace, and abundant natural light. The TV and mount are included for convenience. A formal dining room opens to a patio for outdoor meals. The kitchen stands out with granite counters, stainless gas range and dishwasher, a center island with seating, and French-door refrigerator. Two patios extend your living space outdoors, ideal for entertaining or relaxing. Upstairs, the main suite is impressively sized, featuring cathedral ceilings, double closets, full bath ensuite, and a full-length balcony. Three more bedrooms and a hall bath sit nearby, along with a large storage room at the top of the stairs. A new roof Dec, 2024, new carpet prior to market, Plantation shutters, indoor laundry (washer/dryer included), and an attached two-car garage round out the home's offerings.
Set within The Colony, this 4-bedroom, 2.5-bath home offers comfort, style, and thoughtful updates. Inside, you'll find soaring ceilings in the living area, a cozy gas fireplace, and abundant natural light. The TV and mount are included for convenience. A formal dining room opens to a patio for outdoor meals. The kitchen stands out with granite counters, stainless gas range and dishwasher, a center island with seating, and French-door refrigerator. Two patios extend your living space outdoors, ideal for entertaining or relaxing. Upstairs, the main suite is impressively sized, featuring cathedral ceilings, double closets, full bath ensuite, and a full-length balcony. Three more bedrooms and a hall bath sit nearby, along with a large storage room at the top of the stairs. A new roof Dec, 2024, new carpet prior to market, Plantation shutters, indoor laundry (washer/dryer included), and an attached two-car garage round out the home's offerings.
- Current Status
- New
- Original Price
- $749,000
- List Price
- $749,000
- On Market Date
- Jun 16, 2025
- Property Type
- Detached
- D/N/S
- The Colony
- Zip Code
- 94521
- MLS ID
- 41101615
- APN
- 1155320466
- Year Built
- 1974
- Stories in Building
- 2
- Possession
- Close Of Escrow
- Data Source
- MAXEBRDI
- Origin MLS System
- CONTRA COSTA
King's Valley Christian School
Private PK-8 Elementary, Religious, Nonprofit
Students: 280 Distance: 0.4mi
Mountain View Elementary School
Public K-5 Elementary
Students: 345 Distance: 0.4mi
Tabernacle Christian, Inc. School
Private PK-8 Elementary, Religious, Coed
Students: 512 Distance: 0.5mi
Summit High (Continuation) School
Public 9-12 Continuation
Students: 117 Distance: 0.5mi
Concord High School
Public 9-12 Secondary
Students: 1385 Distance: 0.5mi
El Dorado Middle School
Public 6-8 Middle
Students: 882 Distance: 0.6mi
- Bed
- 4
- Bath
- 2.5 (2/1)
- Parking
- 2
- Attached, Garage Door Opener
- SQ FT
- 1,719
- SQ FT Source
- Public Records
- Lot SQ FT
- 2,040.0
- Lot Acres
- 0.05 Acres
- Pool Info
- See Remarks, Community
- Kitchen
- Dishwasher, Gas Range, Refrigerator, Dryer, Breakfast Bar, Counter - Solid Surface, Gas Range/Cooktop, Updated Kitchen
- Cooling
- Central Air
- Disclosures
- Home Warranty Plan
- Entry Level
- Exterior Details
- Back Yard
- Flooring
- Laminate, Carpet
- Foundation
- Fire Place
- Gas
- Heating
- Forced Air
- Laundry
- Dryer, Washer, Inside Room
- Upper Level
- 4 Bedrooms, 2 Baths, Other
- Main Level
- 0.5 Bath, Laundry Facility, Main Entry
- Possession
- Close Of Escrow
- Architectural Style
- Ranch
- Non-Master Bathroom Includes
- Shower Over Tub
- Construction Status
- Existing
- Additional Miscellaneous Features
- Back Yard
- Location
- Court
- Pets
- Yes
- Roof
- Composition Shingles
- Fee
- $245
MLS and other Information regarding properties for sale as shown in Theo have been obtained from various sources such as sellers, public records, agents and other third parties. This information may relate to the condition of the property, permitted or unpermitted uses, zoning, square footage, lot size/acreage or other matters affecting value or desirability. Unless otherwise indicated in writing, neither brokers, agents nor Theo have verified, or will verify, such information. If any such information is important to buyer in determining whether to buy, the price to pay or intended use of the property, buyer is urged to conduct their own investigation with qualified professionals, satisfy themselves with respect to that information, and to rely solely on the results of that investigation.
School data provided by GreatSchools. School service boundaries are intended to be used as reference only. To verify enrollment eligibility for a property, contact the school directly.
