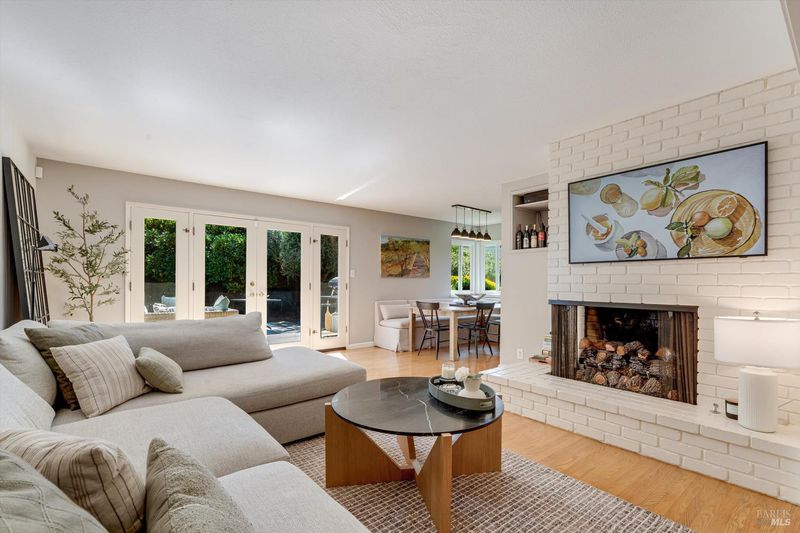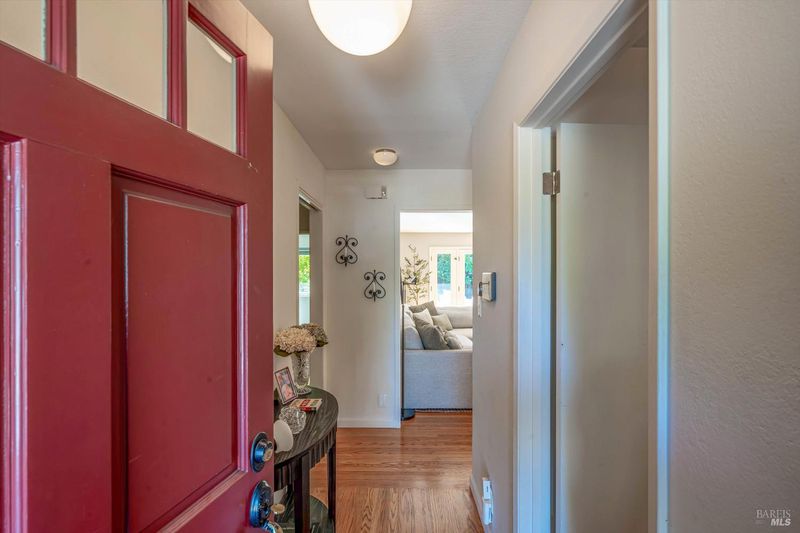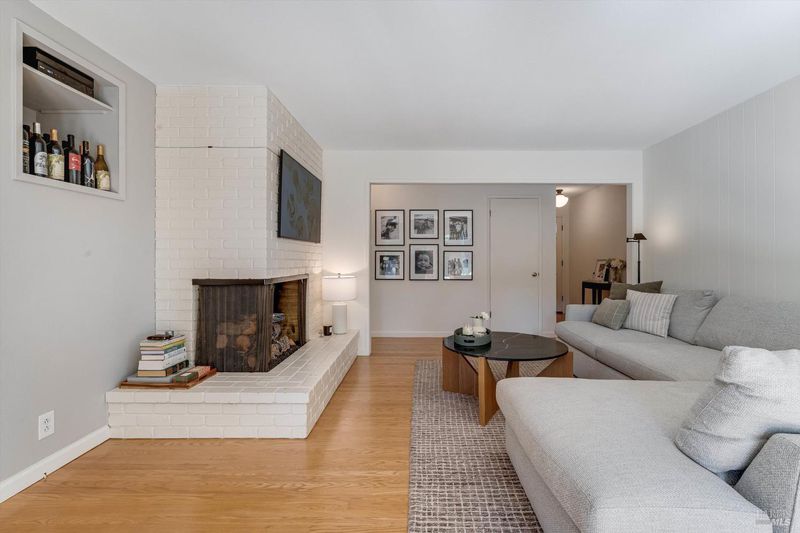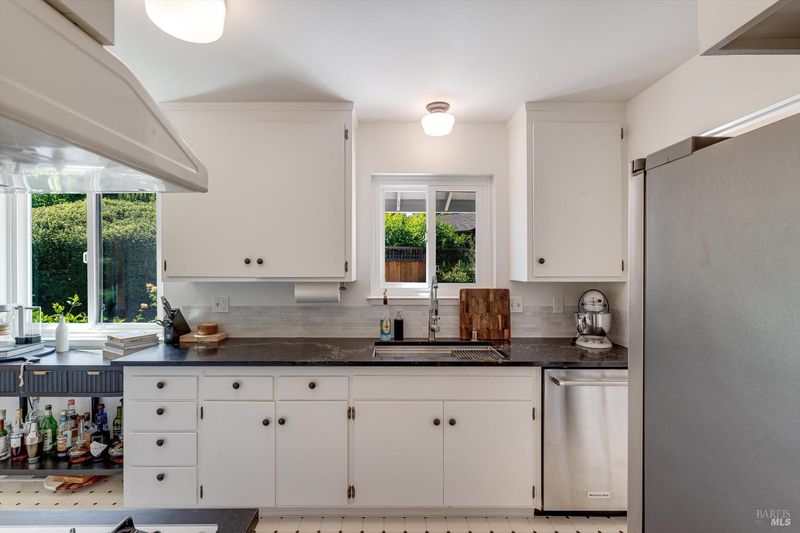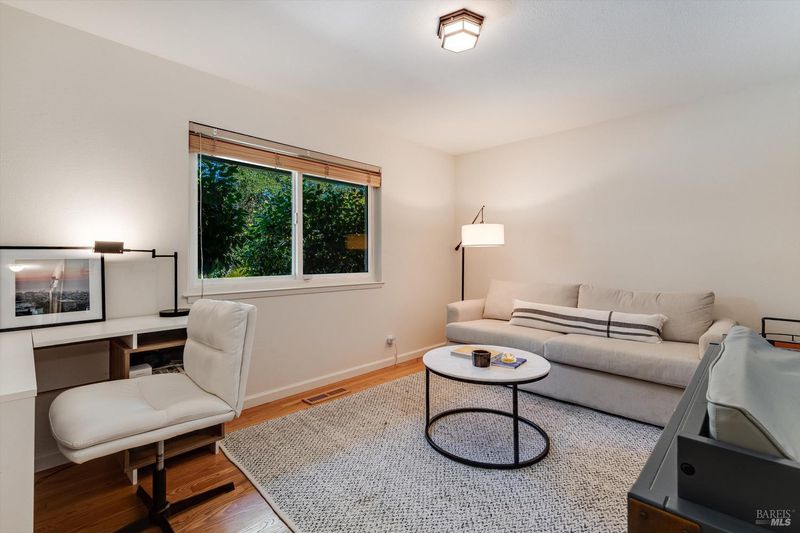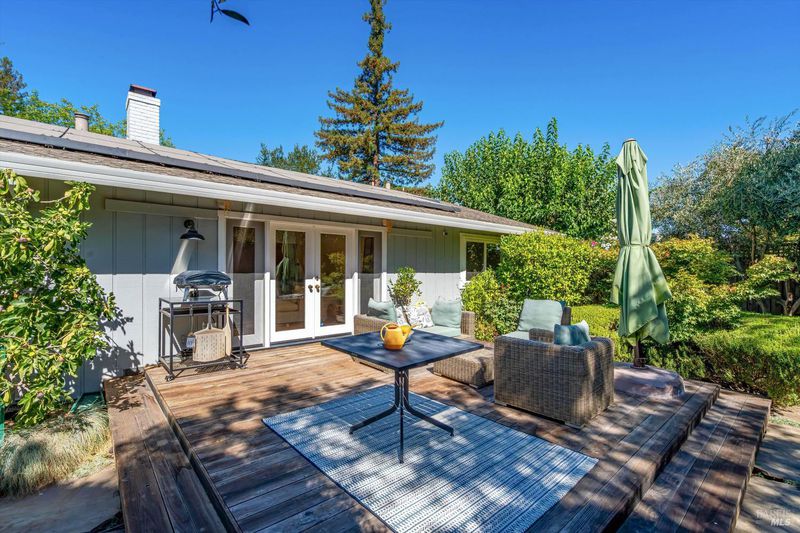
$1,675,000
1,511
SQ FT
$1,109
SQ/FT
1291 Sylvaner Avenue
@ Spring Street - St. Helena
- 3 Bed
- 2 Bath
- 4 Park
- 1,511 sqft
- St. Helena
-

Set on St. Helena's coveted west side, 1291 Sylvaner Avenue is a stylish single-level home that blends comfort, charm, and smart modern upgrades. Light-filled interiors feature hardwood floors, a welcoming living room with fireplace, and French doors opening to the backyard. The dining room and sleek galley kitchen offer seamless flow for everyday living, complemented by remodeled bathrooms and three bedrooms, including one currently enjoyed as an office/den. Outdoors, the property becomes a private retreat: a sparkling pool and spa with stone patio, multiple lounge areas, and a spacious deck surrounded by mature trees and citrus plantings. Eco-friendly living is enhanced with owned solar and a Tesla battery backup, providing energy efficiency and peace of mind. Drought-conscious landscaping in front and lush greenery in back create beauty and low-maintenance enjoyment year-round. Designed for both entertaining and relaxation, this home delivers the Napa Valley lifestyle just blocks from Main Street's renowned dining, shops, and wineries.
- Days on Market
- 1 day
- Current Status
- Active
- Original Price
- $1,675,000
- List Price
- $1,675,000
- On Market Date
- Aug 29, 2025
- Property Type
- Single Family Residence
- Area
- St. Helena
- Zip Code
- 94574
- MLS ID
- 325077622
- APN
- 009-482-001-000
- Year Built
- 1970
- Stories in Building
- Unavailable
- Possession
- Close Of Escrow
- Data Source
- BAREIS
- Origin MLS System
Saint Helena Primary School
Public K-2 Elementary
Students: 259 Distance: 0.5mi
Saint Helena Elementary School
Public 3-5 Elementary
Students: 241 Distance: 0.6mi
St. Helena Catholic School
Private PK-8 Elementary, Religious, Coed
Students: 84 Distance: 0.7mi
Saint Helena High School
Public 9-12 Secondary
Students: 497 Distance: 0.7mi
Robert Louis Stevenson Intermediate School
Public 6-8 Middle
Students: 270 Distance: 0.8mi
The Young School
Private 1-6 Montessori, Elementary, Coed
Students: 25 Distance: 0.9mi
- Bed
- 3
- Bath
- 2
- Parking
- 4
- Attached, Garage Door Opener, Garage Facing Front, Interior Access, Uncovered Parking Space
- SQ FT
- 1,511
- SQ FT Source
- Assessor Auto-Fill
- Lot SQ FT
- 8,124.0
- Lot Acres
- 0.1865 Acres
- Pool Info
- Pool Cover, Pool Sweep
- Cooling
- Central
- Flooring
- Linoleum, Tile, Wood
- Fire Place
- Gas Log, Living Room
- Heating
- Central, Fireplace(s)
- Laundry
- Dryer Included, Washer Included
- Main Level
- Bedroom(s), Dining Room, Full Bath(s), Garage, Kitchen, Living Room, Primary Bedroom, Street Entrance
- Possession
- Close Of Escrow
- Architectural Style
- Ranch
- Fee
- $0
MLS and other Information regarding properties for sale as shown in Theo have been obtained from various sources such as sellers, public records, agents and other third parties. This information may relate to the condition of the property, permitted or unpermitted uses, zoning, square footage, lot size/acreage or other matters affecting value or desirability. Unless otherwise indicated in writing, neither brokers, agents nor Theo have verified, or will verify, such information. If any such information is important to buyer in determining whether to buy, the price to pay or intended use of the property, buyer is urged to conduct their own investigation with qualified professionals, satisfy themselves with respect to that information, and to rely solely on the results of that investigation.
School data provided by GreatSchools. School service boundaries are intended to be used as reference only. To verify enrollment eligibility for a property, contact the school directly.
