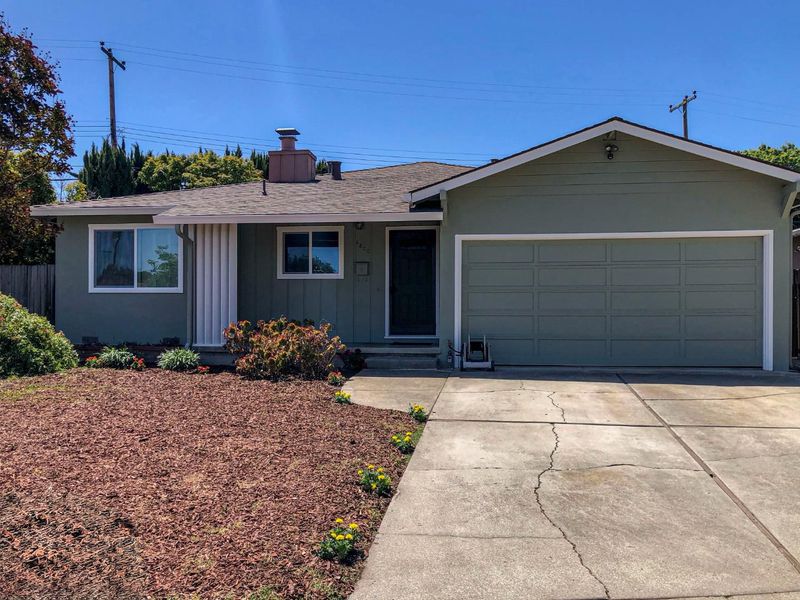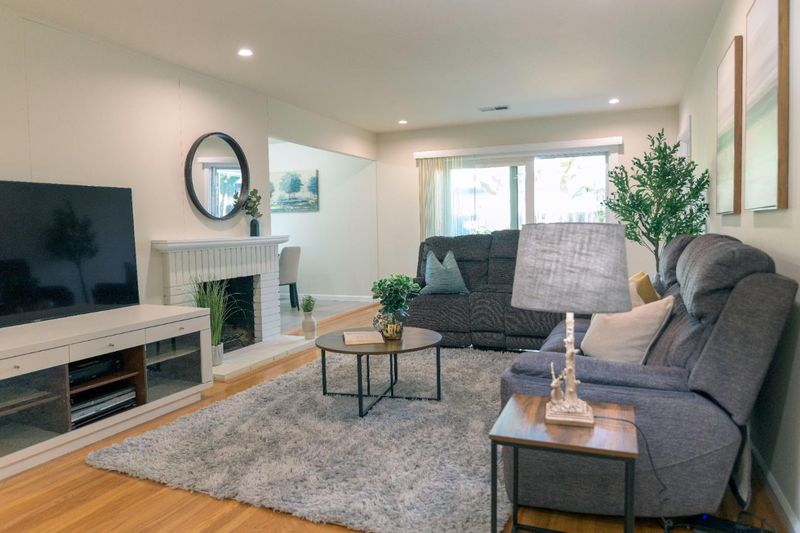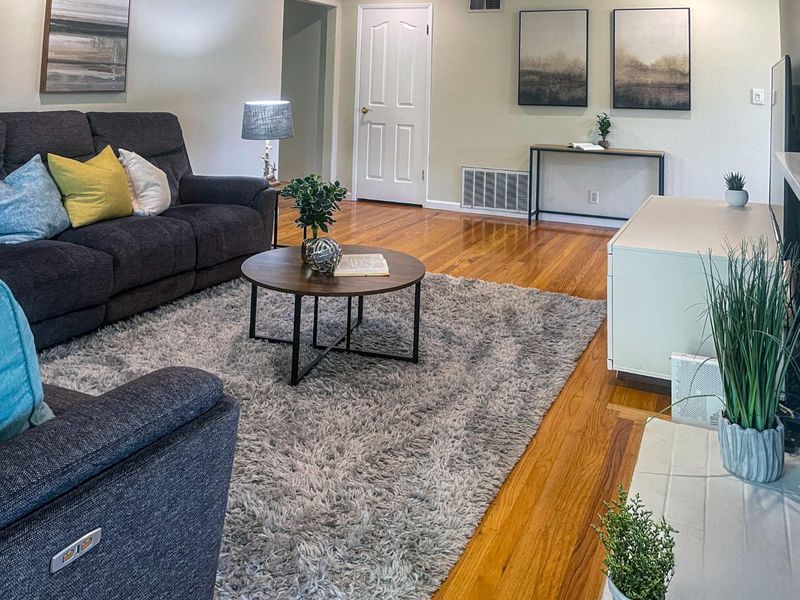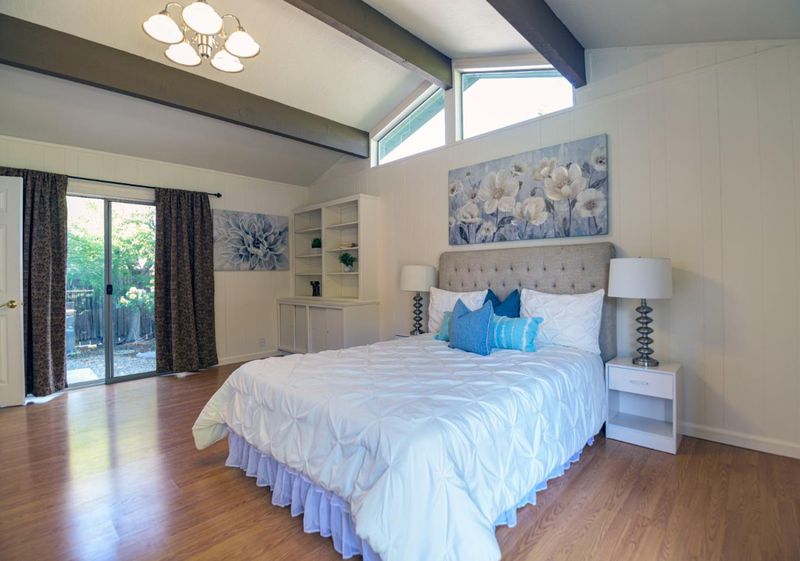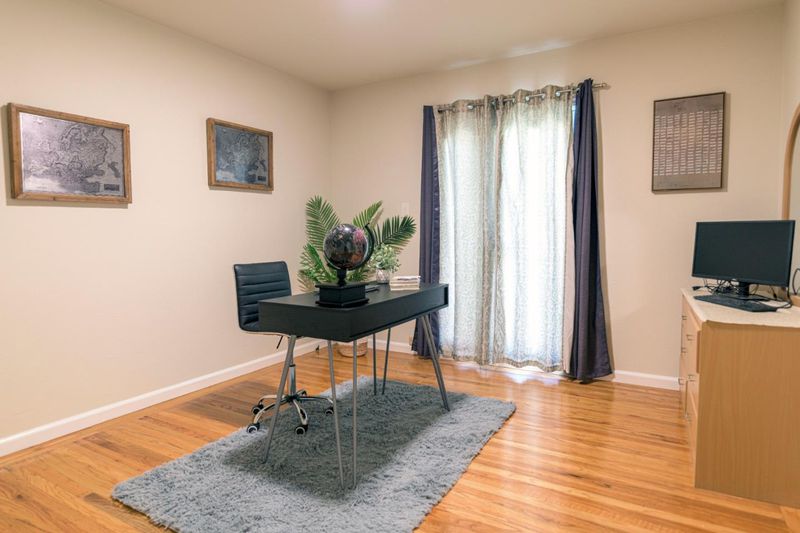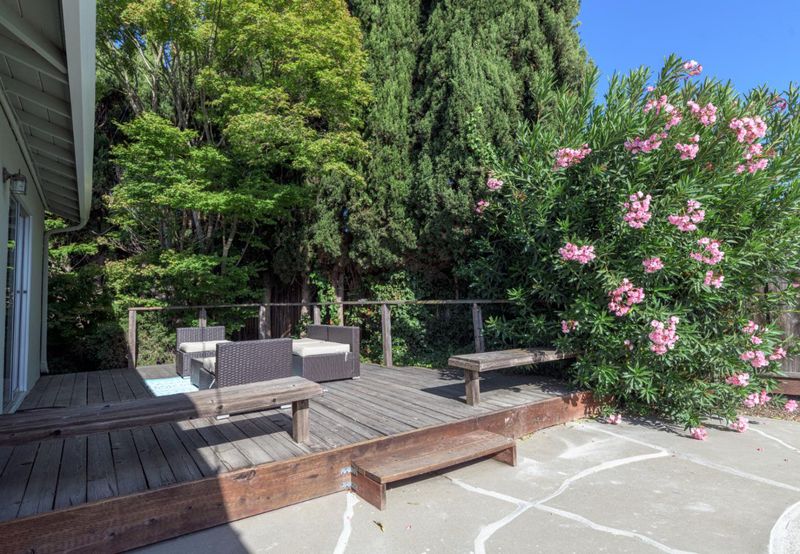
$2,149,000
1,605
SQ FT
$1,339
SQ/FT
2822 Ramona Court
@ Kiely - 8 - Santa Clara, Santa Clara
- 4 Bed
- 3 Bath
- 2 Park
- 1,605 sqft
- SANTA CLARA
-

Welcome to this charming 4-bed, 3-bath home located in the heart of Santa Clara. Spread over 1,605 square feet, this residence offers a thoughtfully designed kitchen featuring, new quartz countertops, new Stainless Steel - gas oven-range, microwave and sink. SS Dish washer & Refrigerator are perfect additions for culinary enthusiasts. Water-resistant laminate floor. Updated Bathrooms with New vanities, toilets and laminate flooring. The home boasts gleaming hardwood floors in all bedrooms and Living room, adding a touch of elegance. The living space feels open and inviting, complemented by a cozy fireplace. The property includes a spacious 2-car garage. An in-ground pool deal for relaxation and entertaining and cooling in the summer. This home is situated within the Santa Clara Unified School District. Note the energy-efficient double-pane windows and doors that enhance comfort. Experience the blend of style and practicality this Santa Clara home offers, making it a perfect choice for modern living. City of Santa Clara Utilities Easy commute to Tech Giants, like Nvidia , Apple, Google ,Linked in. Central Park close by with lovely grassy areas, walking trails, playgrounds ,Swimming pool, BBQ areas enhances the desirability of this home.
- Days on Market
- 2 days
- Current Status
- Active
- Original Price
- $2,149,000
- List Price
- $2,149,000
- On Market Date
- Jun 14, 2025
- Property Type
- Single Family Home
- Area
- 8 - Santa Clara
- Zip Code
- 95051
- MLS ID
- ML82010674
- APN
- 293-25-010
- Year Built
- 1955
- Stories in Building
- 1
- Possession
- Unavailable
- Data Source
- MLSL
- Origin MLS System
- MLSListings, Inc.
St. Justin
Private K-8 Elementary, Religious, Coed
Students: 315 Distance: 0.2mi
Millikin Elementary School
Public K-5 Elementary, Coed
Students: 523 Distance: 0.3mi
Live Oak Academy
Private 1-12 Alternative, Combined Elementary And Secondary, Religious, Home School Program, Nonprofit
Students: 298 Distance: 0.5mi
Central Park Elementary
Public K-4
Students: 399 Distance: 0.6mi
Sutter Elementary School
Public K-5 Elementary
Students: 456 Distance: 0.6mi
Neighborhood Christian Center
Private PK-1 Alternative, Elementary, Religious, Coed
Students: 180 Distance: 0.6mi
- Bed
- 4
- Bath
- 3
- Primary - Stall Shower(s), Updated Bath, Other
- Parking
- 2
- Attached Garage
- SQ FT
- 1,605
- SQ FT Source
- Unavailable
- Lot SQ FT
- 5,580.0
- Lot Acres
- 0.128099 Acres
- Pool Info
- Pool - In Ground
- Kitchen
- Cooktop - Gas, Countertop - Quartz, Dishwasher, Exhaust Fan, Oven Range, Refrigerator
- Cooling
- Central AC
- Dining Room
- Dining Area, Dining Area in Family Room, Dining Area in Living Room
- Disclosures
- NHDS Report
- Family Room
- No Family Room
- Flooring
- Hardwood, Laminate
- Foundation
- Concrete Perimeter and Slab
- Fire Place
- Living Room, Wood Burning
- Heating
- Central Forced Air - Gas
- Laundry
- In Garage
- Views
- Court
- Architectural Style
- Ranch
- Fee
- Unavailable
MLS and other Information regarding properties for sale as shown in Theo have been obtained from various sources such as sellers, public records, agents and other third parties. This information may relate to the condition of the property, permitted or unpermitted uses, zoning, square footage, lot size/acreage or other matters affecting value or desirability. Unless otherwise indicated in writing, neither brokers, agents nor Theo have verified, or will verify, such information. If any such information is important to buyer in determining whether to buy, the price to pay or intended use of the property, buyer is urged to conduct their own investigation with qualified professionals, satisfy themselves with respect to that information, and to rely solely on the results of that investigation.
School data provided by GreatSchools. School service boundaries are intended to be used as reference only. To verify enrollment eligibility for a property, contact the school directly.
