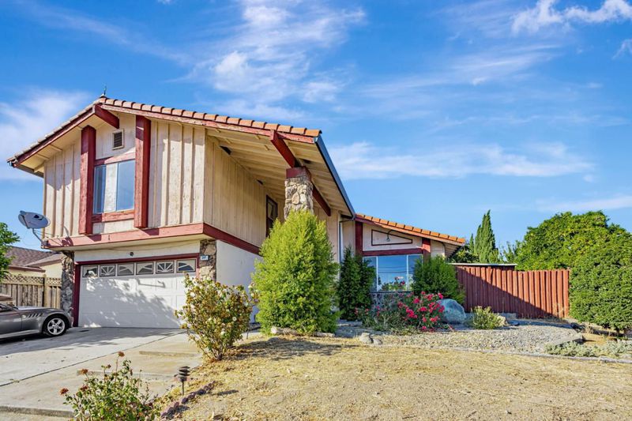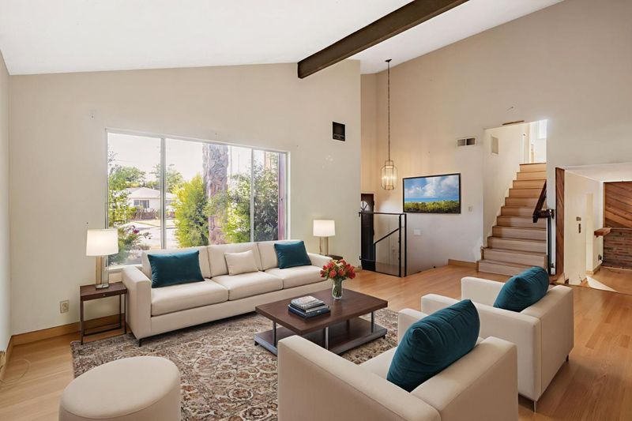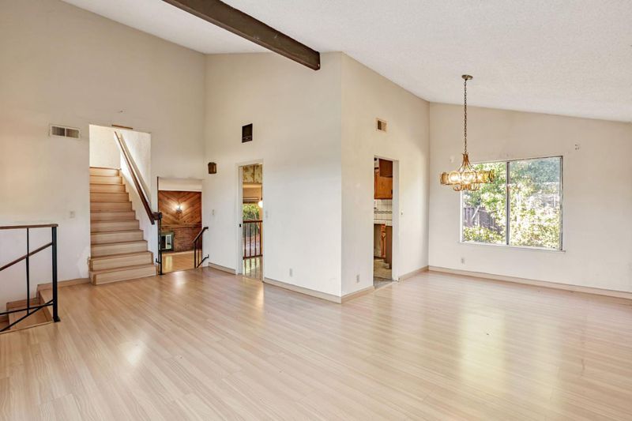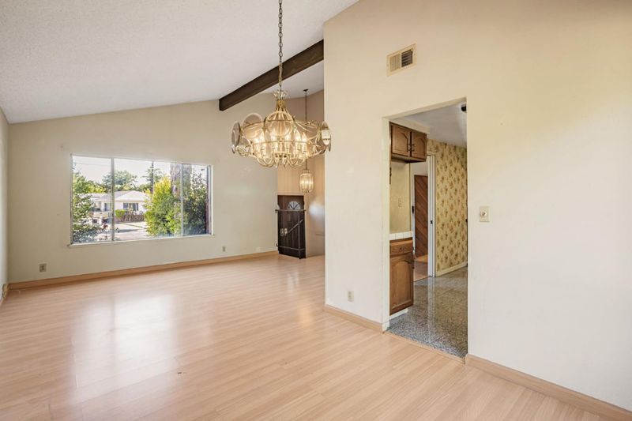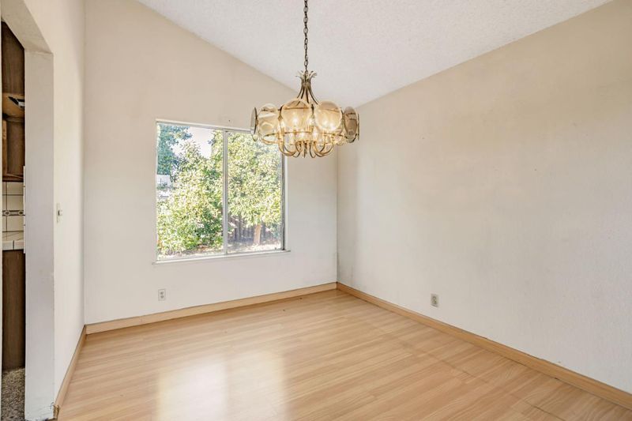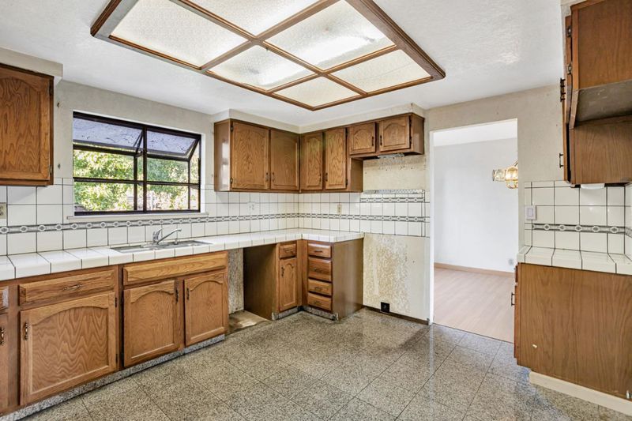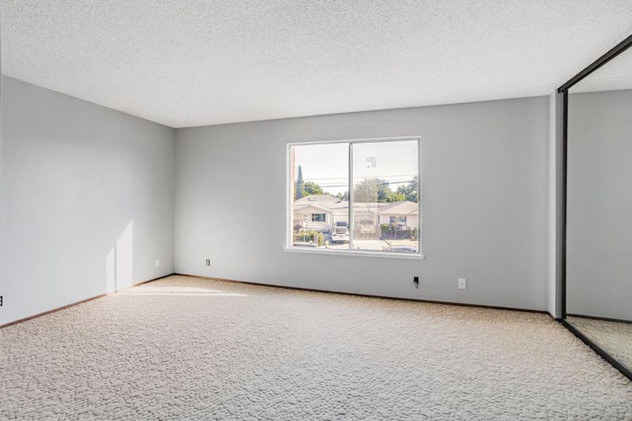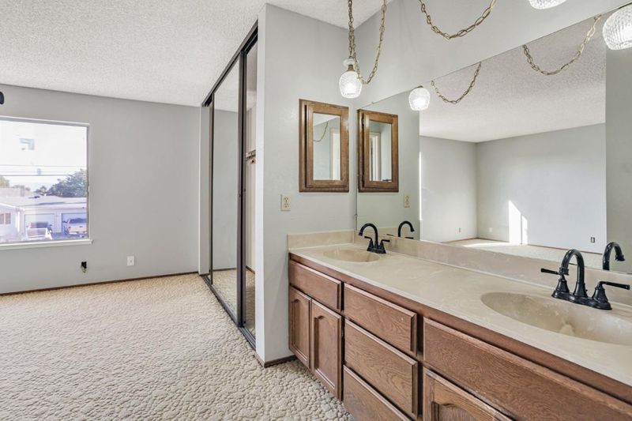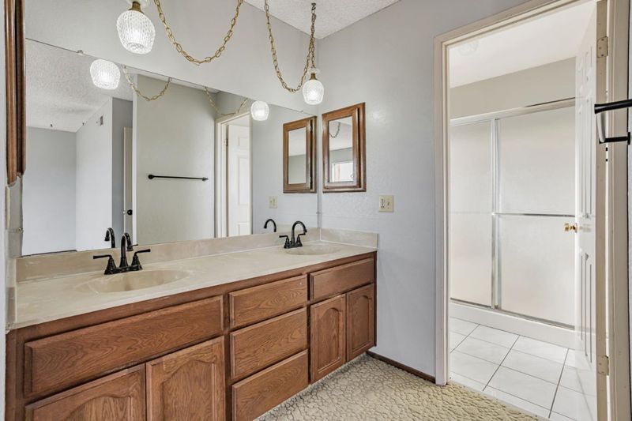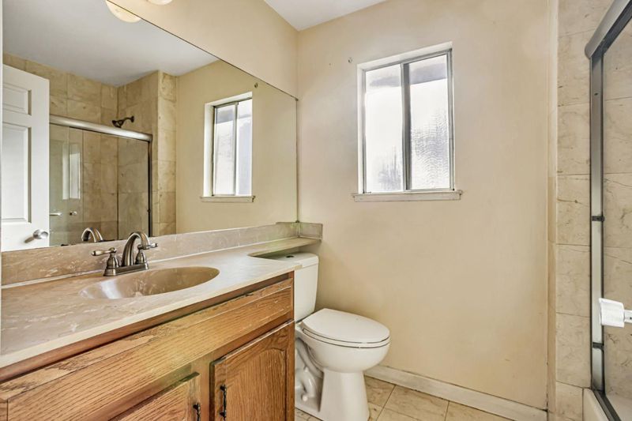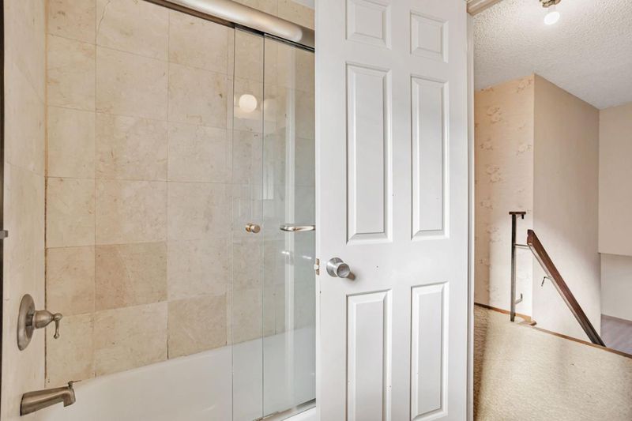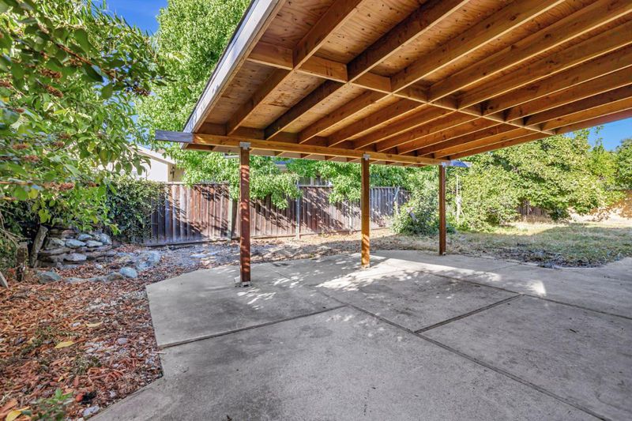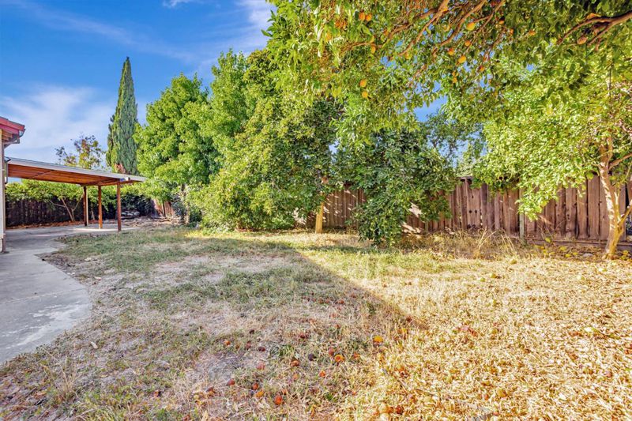
$1,650,000
1,773
SQ FT
$931
SQ/FT
207 Redwood Avenue
@ North Abel Street - 6 - Milpitas, Milpitas
- 4 Bed
- 3 (2/1) Bath
- 4 Park
- 1,773 sqft
- MILPITAS
-

-
Sun Aug 31, 1:00 pm - 4:00 pm
Welcome to this 4-bedroom, 2-bathroom residence located in the desirable city of Milpitas. Offering 1,773 square feet of living space, this home provides a functional layout that includes a formal dining room, a separate family room with fireplace, and a well-sized kitchen ready for your personal touch. Interior highlights include a combination of carpet, laminate, and tile flooring, central air conditioning and gas heating, and a skylight that brings in natural light. The convenience of an inside laundry area adds to the homes practicality. Situated on a generous 7,200+ square foot lot, the property also features a 2-car garage and an additional storage shed. Located within the Milpitas Unified School District, this home presents an excellent opportunity for buyers seeking a property with potential in a well-established neighborhood. Bring your vision and creativity to make this home your own.
- Days on Market
- 0 days
- Current Status
- Active
- Original Price
- $1,650,000
- List Price
- $1,650,000
- On Market Date
- Aug 29, 2025
- Property Type
- Single Family Home
- Area
- 6 - Milpitas
- Zip Code
- 95035
- MLS ID
- ML82019664
- APN
- 022-32-001
- Year Built
- 1977
- Stories in Building
- 2
- Possession
- COE
- Data Source
- MLSL
- Origin MLS System
- MLSListings, Inc.
Curtner Elementary School
Public K-6 Elementary
Students: 730 Distance: 0.1mi
Plantation Christian
Private 1-12 Religious, Coed
Students: 24 Distance: 0.2mi
Anthony Spangler Elementary School
Public K-6 Elementary
Students: 589 Distance: 0.7mi
Milpitas High School
Public 9-12 Secondary, Coed
Students: 3177 Distance: 1.0mi
St. John the Baptist Catholic School
Private PK-8 Elementary, Religious, Coed
Students: 202 Distance: 1.0mi
Marshall Pomeroy Elementary School
Public K-6 Elementary, Coed
Students: 722 Distance: 1.1mi
- Bed
- 4
- Bath
- 3 (2/1)
- Double Sinks, Shower over Tub - 1
- Parking
- 4
- Attached Garage
- SQ FT
- 1,773
- SQ FT Source
- Unavailable
- Lot SQ FT
- 7,200.0
- Lot Acres
- 0.165289 Acres
- Cooling
- Central AC
- Dining Room
- Formal Dining Room
- Disclosures
- NHDS Report
- Family Room
- Separate Family Room
- Flooring
- Carpet, Laminate, Tile
- Foundation
- Crawl Space
- Fire Place
- Gas Starter
- Heating
- Gas
- Laundry
- Inside
- Views
- Neighborhood
- Possession
- COE
- Fee
- Unavailable
MLS and other Information regarding properties for sale as shown in Theo have been obtained from various sources such as sellers, public records, agents and other third parties. This information may relate to the condition of the property, permitted or unpermitted uses, zoning, square footage, lot size/acreage or other matters affecting value or desirability. Unless otherwise indicated in writing, neither brokers, agents nor Theo have verified, or will verify, such information. If any such information is important to buyer in determining whether to buy, the price to pay or intended use of the property, buyer is urged to conduct their own investigation with qualified professionals, satisfy themselves with respect to that information, and to rely solely on the results of that investigation.
School data provided by GreatSchools. School service boundaries are intended to be used as reference only. To verify enrollment eligibility for a property, contact the school directly.
