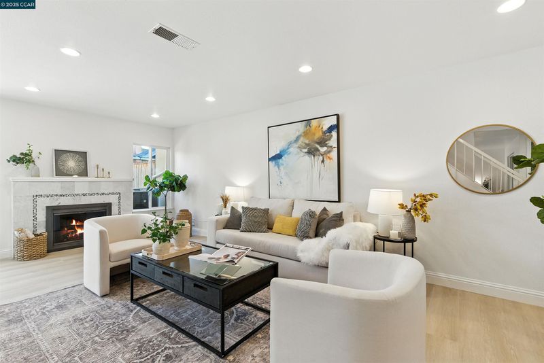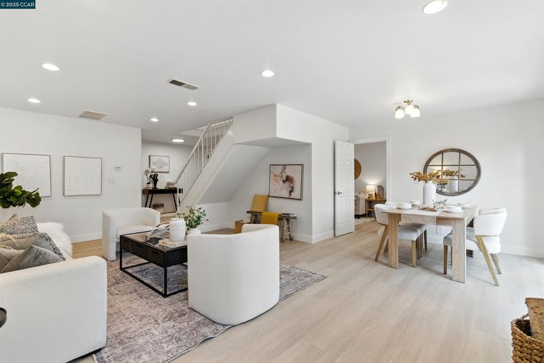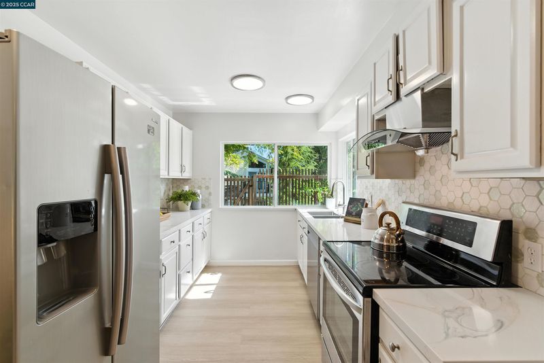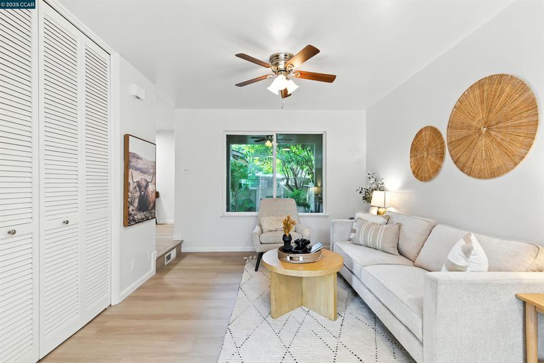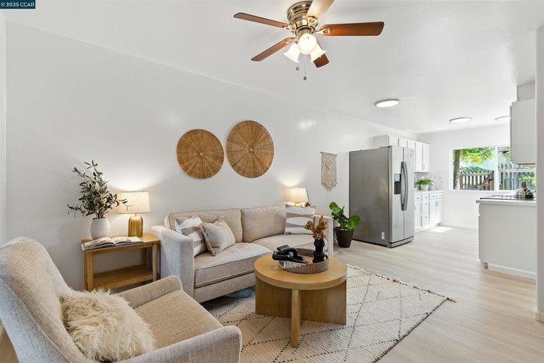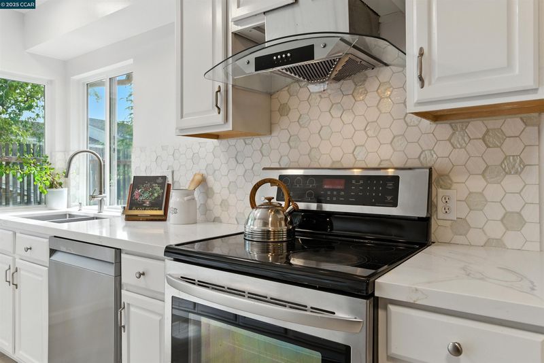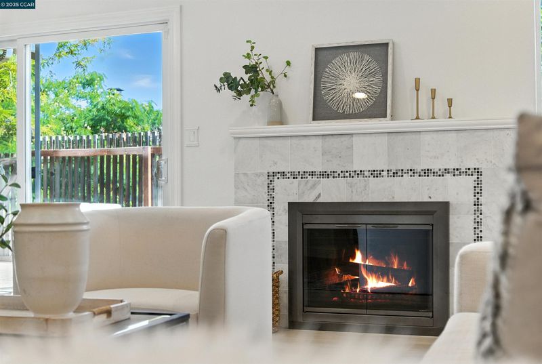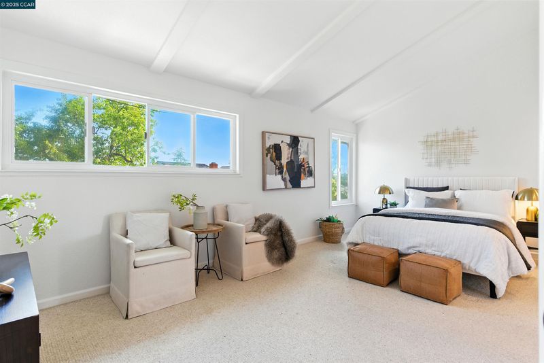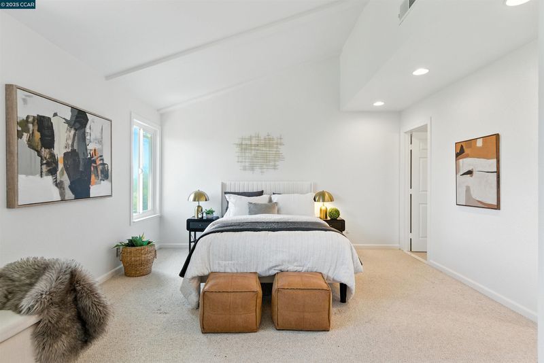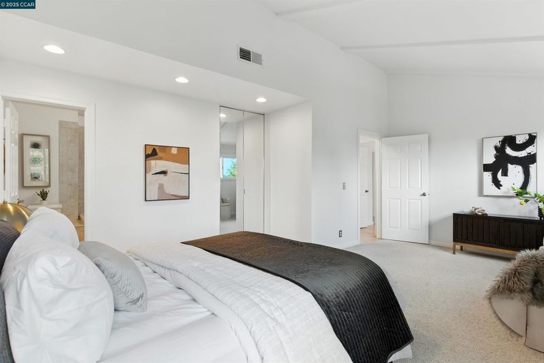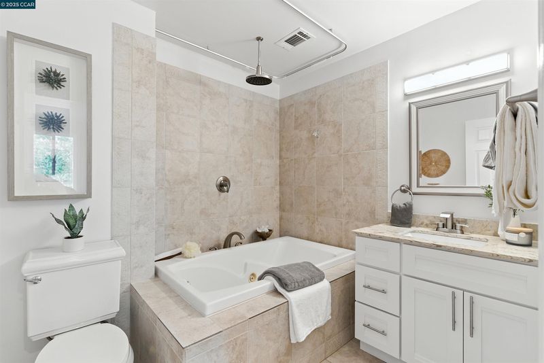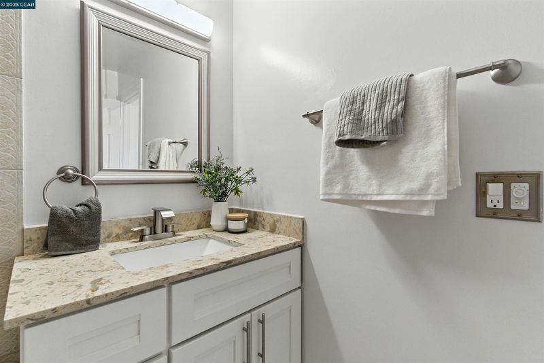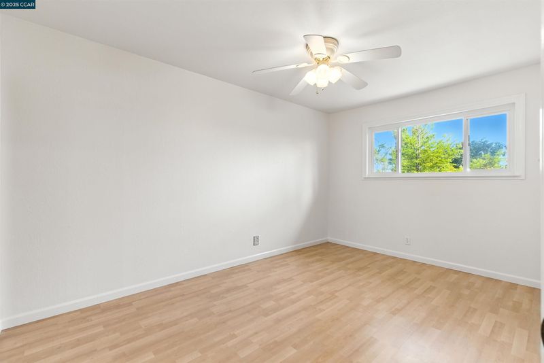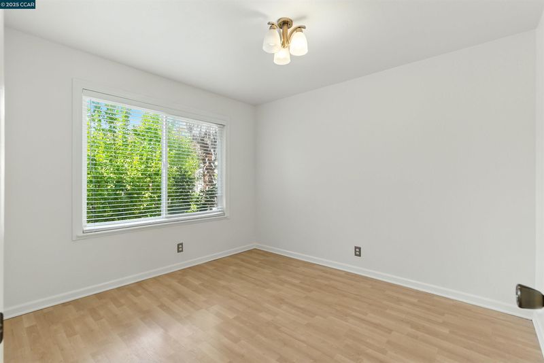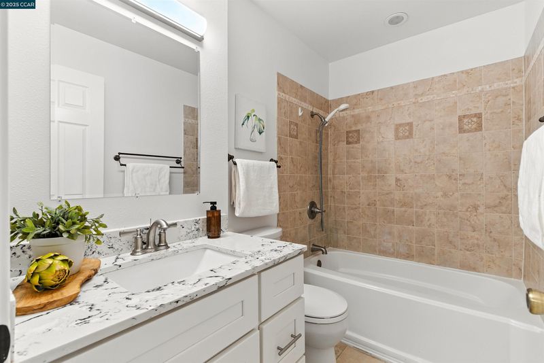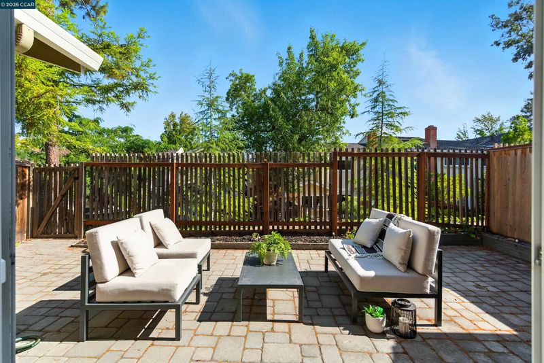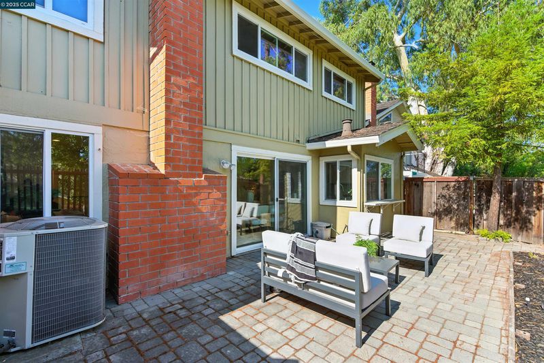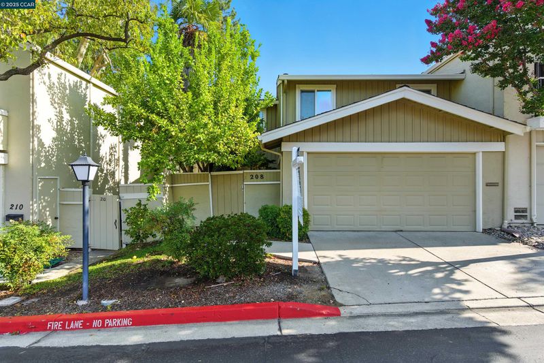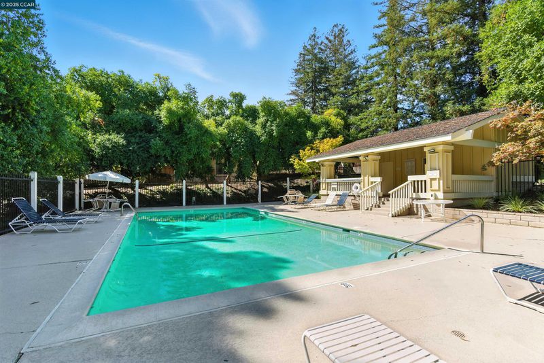
$999,000
1,915
SQ FT
$522
SQ/FT
208 Siskiyou Ct
@ Siskiyou Dr. - Heather Farms, Walnut Creek
- 4 Bed
- 2.5 (2/1) Bath
- 2 Park
- 1,915 sqft
- Walnut Creek
-

-
Sat Sep 13, 12:30 pm - 3:30 pm
I am excited to showcase this beautiful home with fresh fruits.
-
Sun Sep 14, 12:30 pm - 3:30 pm
Come explore, ask questions, and imagine yourself living here, I am looking forward to welcoming you!
Welcome to spacious and move-in ready 4-bedroom, 2.5-bathroom townhome offering 1915 sq ft of thoughtful designed light-filled living room with cozy fireplace, sliding glass doors and serene views of the private courtyard. Step inside to an open floor plan featuring new flooring, fresh interior paint, and large dual-panel windows. The remodeled kitchen is a chef's dream with quartz countertops, modern cabinetry, stainless steel appliances, elegant backsplash, and brand new LED lights. Primary suite offers a relaxing retreat with a walk-in closet, mountain views, and a spa-like ensuite bath with jetted tub. On the upstairs also have three additional bedrooms provide flexibility for family, guests, or a home office. Central heat & AC, in-unit laundry, and an attached 2-car garage, also have many fruit trees and flowers. Located in a quiet cul-de-sac, as a resident of Heather Farms, you will have access to resort-style amenities including swimming pools, tennis courts, clubhouse, and scenic walking trails. The location can not be beat-close to Heather Farm Park, Diablo Hills Golf Course, Top-rated schools, shopping, dining, and BART. What its perfect blend of modern updates, community amenities, and an unbeatable location, this townhouse is ready to welcome your home.
- Current Status
- New
- Original Price
- $999,000
- List Price
- $999,000
- On Market Date
- Sep 8, 2025
- Property Type
- Townhouse
- D/N/S
- Heather Farms
- Zip Code
- 94598
- MLS ID
- 41110790
- APN
- 1441400254
- Year Built
- 1972
- Stories in Building
- 2
- Possession
- Close Of Escrow
- Data Source
- MAXEBRDI
- Origin MLS System
- CONTRA COSTA
Seven Hills, The
Private K-8 Elementary, Coed
Students: 399 Distance: 0.5mi
Berean Christian High School
Private 9-12 Secondary, Religious, Coed
Students: 418 Distance: 0.7mi
Walnut Creek Intermediate School
Public 6-8 Middle
Students: 1049 Distance: 0.8mi
Northcreek Academy & Preschool
Private PK-8 Elementary, Religious, Coed
Students: 534 Distance: 1.0mi
NorthCreek Academy & Preschool
Private PK-8 Religious, Nonprofit
Students: 507 Distance: 1.0mi
Bancroft Elementary School
Public K-5 Elementary
Students: 645 Distance: 1.0mi
- Bed
- 4
- Bath
- 2.5 (2/1)
- Parking
- 2
- Attached, Garage Door Opener
- SQ FT
- 1,915
- SQ FT Source
- Public Records
- Lot SQ FT
- 1,950.0
- Lot Acres
- 0.05 Acres
- Pool Info
- None, Community
- Kitchen
- Dishwasher, Electric Range, Refrigerator, Gas Water Heater, Stone Counters, Eat-in Kitchen, Electric Range/Cooktop, Disposal, Updated Kitchen
- Cooling
- Central Air
- Disclosures
- None
- Entry Level
- 1
- Exterior Details
- Back Yard
- Flooring
- Concrete, Laminate
- Foundation
- Fire Place
- Living Room
- Heating
- Forced Air, Fireplace(s)
- Laundry
- Dryer, Washer
- Upper Level
- 3 Bedrooms, 1 Bath, Primary Bedrm Suite - 1
- Main Level
- 0.5 Bath, Laundry Facility, Main Entry
- Possession
- Close Of Escrow
- Architectural Style
- Contemporary
- Construction Status
- Existing
- Additional Miscellaneous Features
- Back Yard
- Location
- Cul-De-Sac
- Roof
- Wood
- Fee
- $614
MLS and other Information regarding properties for sale as shown in Theo have been obtained from various sources such as sellers, public records, agents and other third parties. This information may relate to the condition of the property, permitted or unpermitted uses, zoning, square footage, lot size/acreage or other matters affecting value or desirability. Unless otherwise indicated in writing, neither brokers, agents nor Theo have verified, or will verify, such information. If any such information is important to buyer in determining whether to buy, the price to pay or intended use of the property, buyer is urged to conduct their own investigation with qualified professionals, satisfy themselves with respect to that information, and to rely solely on the results of that investigation.
School data provided by GreatSchools. School service boundaries are intended to be used as reference only. To verify enrollment eligibility for a property, contact the school directly.
