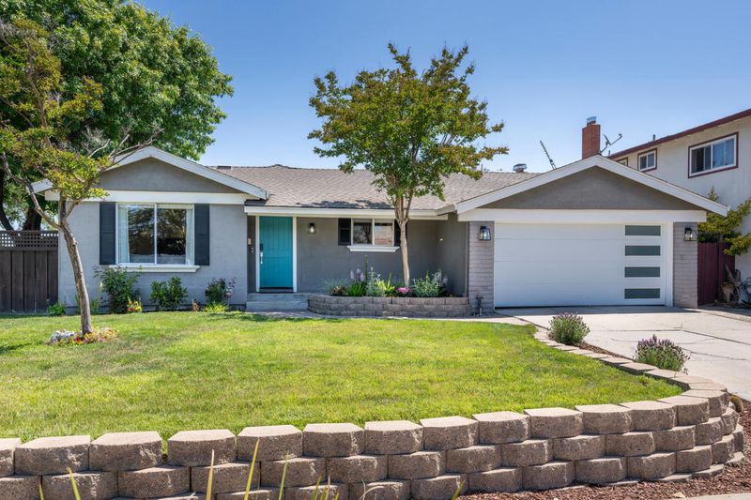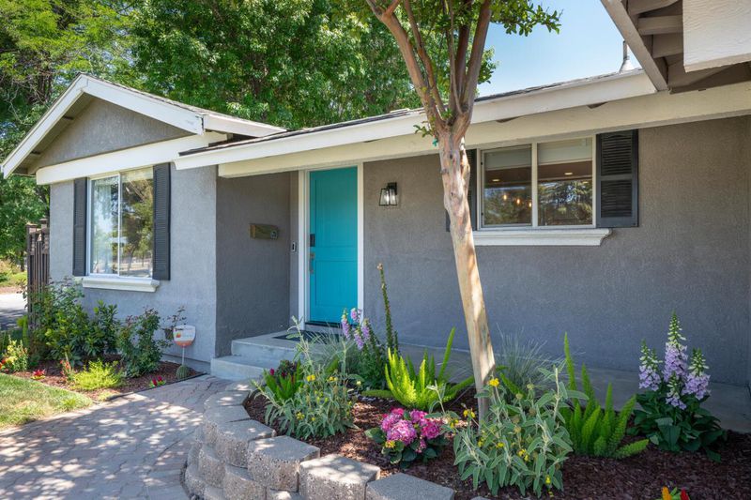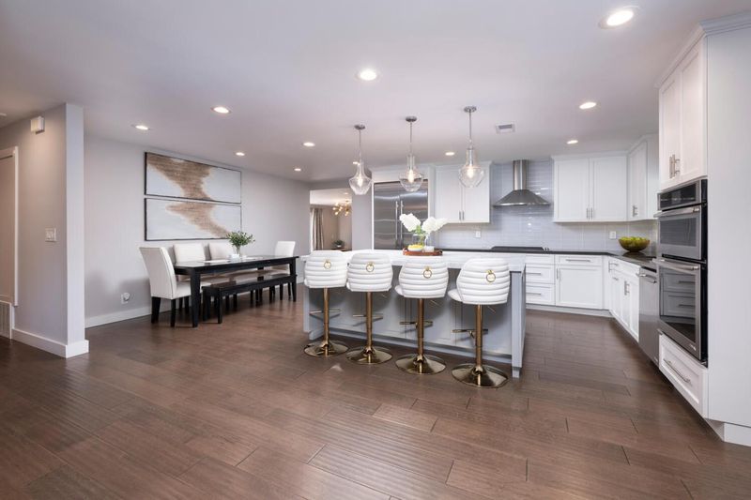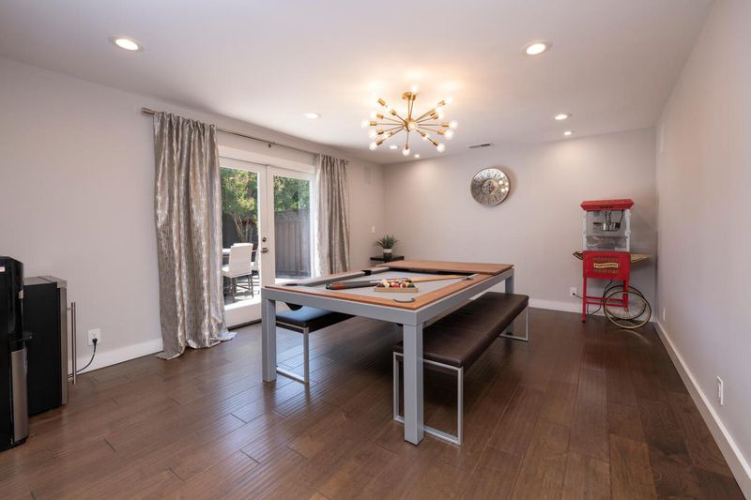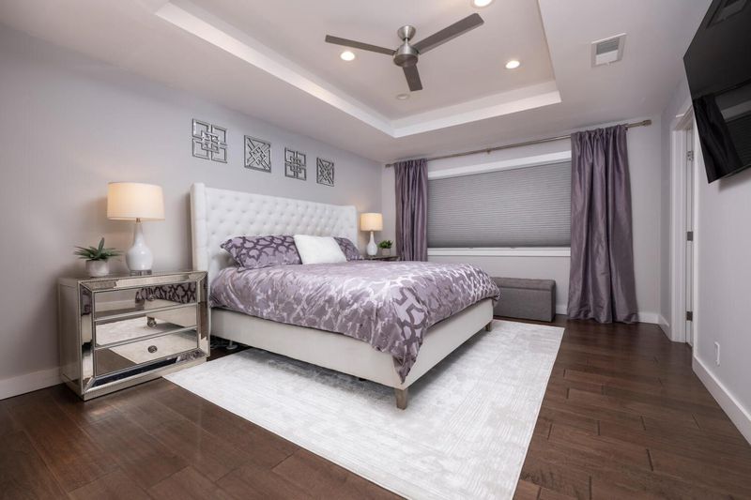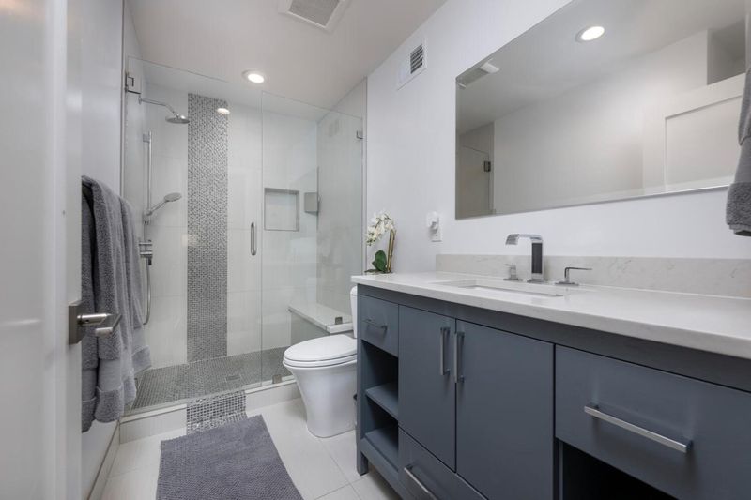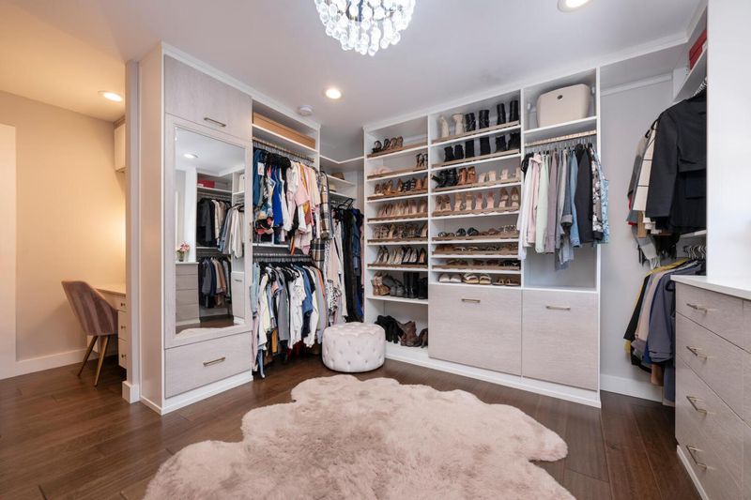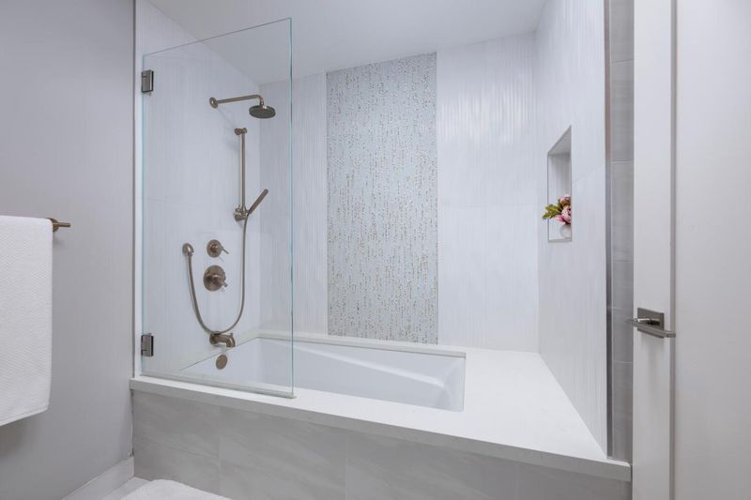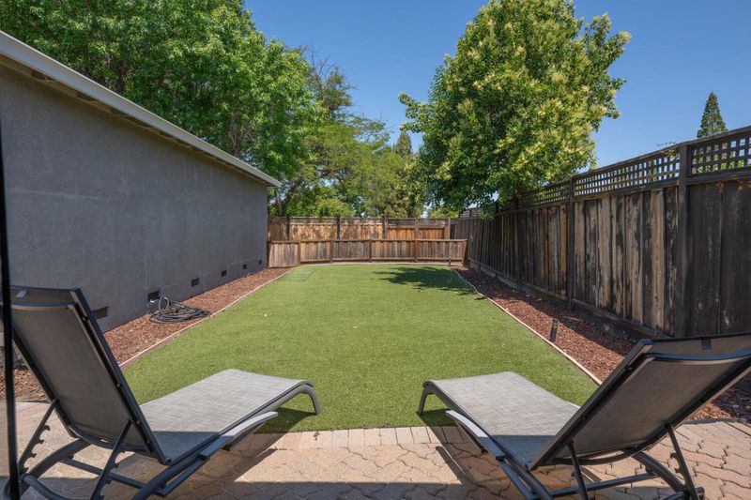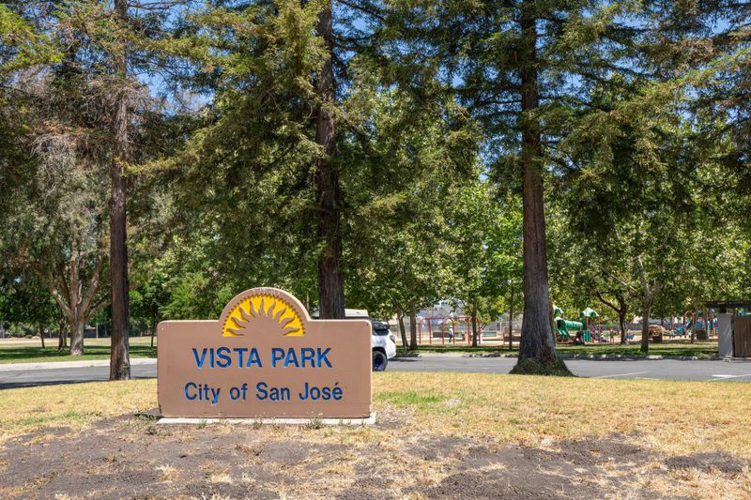
$1,650,000
1,843
SQ FT
$895
SQ/FT
4904 Barron Park Drive
@ Hyde Park Dr - 12 - Blossom Valley, San Jose
- 4 Bed
- 2 Bath
- 2 Park
- 1,843 sqft
- SAN JOSE
-

-
Sat Jun 21, 2:00 pm - 4:30 pm
Welcome Home!
-
Sun Jun 22, 2:00 pm - 4:30 pm
Welcome Home!
Welcome Home! Absolutely stunning one of a kind extensively remodeled one story corner lot home, with an amazing floor plan and lots of natural light, in a highly desirable neighborhood next to Vista Park with no rear neighbors! Seller has owned the home for 20 years! Features include: elegant formal living room; huge expanded and remodeled kitchen with center island with marble countertop, stainless steel appliances, custom cabinets with drawer organizers, soft close, pull out shelves, and quartz countertops; lovely dining area; inviting family room; 3 spacious bedrooms to include a large master suite with coffered ceiling and enormous walk-in closet with built in organizers to include a vanity room (closet is the 4th bedroom and could be converted back); 2 luxurious remodeled bathrooms; laundry room; huge low maintenance backyard with a patio, Tuff shed, built in roasting pit, gazebo, side gate entrance for parking/boat/RV/etc, a perfect yard for entertaining; and 2 car garage with mini split AC and extra storage area. Features also include: new roof; engineered hardwood; recessed lighting; NEST thermostat; whole house fan; ceiling fans; surround sound; and tankless water heater. Convenient to highway 87/85, VTA, shopping, schools, employment, restaurants, Oakridge Mall, etc.
- Days on Market
- 1 day
- Current Status
- Active
- Original Price
- $1,650,000
- List Price
- $1,650,000
- On Market Date
- Jun 16, 2025
- Property Type
- Single Family Home
- Area
- 12 - Blossom Valley
- Zip Code
- 95136
- MLS ID
- ML82011140
- APN
- 464-04-054
- Year Built
- 1973
- Stories in Building
- 1
- Possession
- Unavailable
- Data Source
- MLSL
- Origin MLS System
- MLSListings, Inc.
Gunderson High School
Public 9-12 Secondary
Students: 1093 Distance: 0.4mi
Parkview Elementary School
Public K-6 Elementary
Students: 591 Distance: 0.6mi
Rachel Carson Elementary School
Public K-5 Elementary
Students: 291 Distance: 0.7mi
Holy Family School
Private K-8 Elementary, Religious, Core Knowledge
Students: 328 Distance: 0.8mi
Del Roble Elementary School
Public K-6 Elementary
Students: 556 Distance: 0.8mi
Liberty High (Alternative) School
Public 6-12 Alternative
Students: 334 Distance: 0.9mi
- Bed
- 4
- Bath
- 2
- Double Sinks, Shower and Tub, Stall Shower, Updated Bath
- Parking
- 2
- Attached Garage, Room for Oversized Vehicle
- SQ FT
- 1,843
- SQ FT Source
- Unavailable
- Lot SQ FT
- 7,350.0
- Lot Acres
- 0.168733 Acres
- Kitchen
- Cooktop - Gas, Countertop - Marble, Countertop - Quartz, Dishwasher, Exhaust Fan, Garbage Disposal, Island, Microwave, Oven - Double, Refrigerator
- Cooling
- Central AC
- Dining Room
- Breakfast Bar, Dining Area
- Disclosures
- NHDS Report
- Family Room
- Separate Family Room
- Foundation
- Crawl Space
- Fire Place
- Family Room, Wood Burning
- Heating
- Central Forced Air
- Laundry
- In Utility Room
- Fee
- Unavailable
MLS and other Information regarding properties for sale as shown in Theo have been obtained from various sources such as sellers, public records, agents and other third parties. This information may relate to the condition of the property, permitted or unpermitted uses, zoning, square footage, lot size/acreage or other matters affecting value or desirability. Unless otherwise indicated in writing, neither brokers, agents nor Theo have verified, or will verify, such information. If any such information is important to buyer in determining whether to buy, the price to pay or intended use of the property, buyer is urged to conduct their own investigation with qualified professionals, satisfy themselves with respect to that information, and to rely solely on the results of that investigation.
School data provided by GreatSchools. School service boundaries are intended to be used as reference only. To verify enrollment eligibility for a property, contact the school directly.
