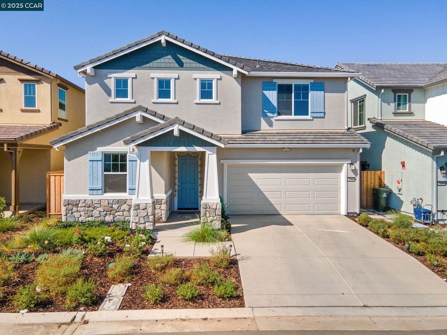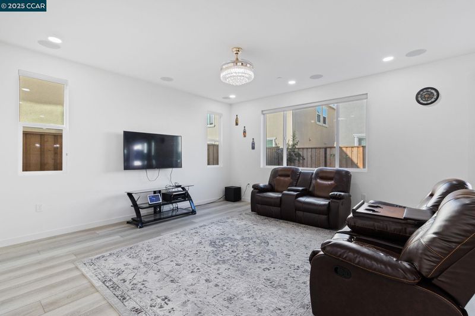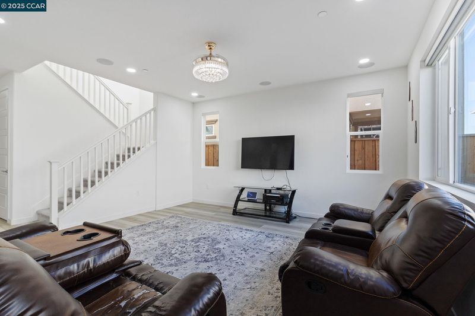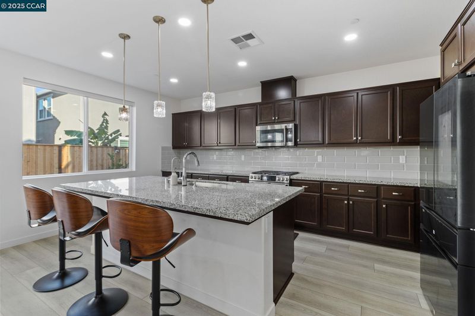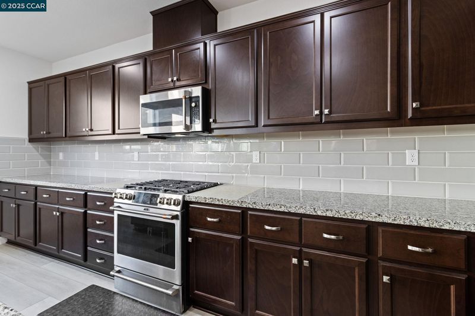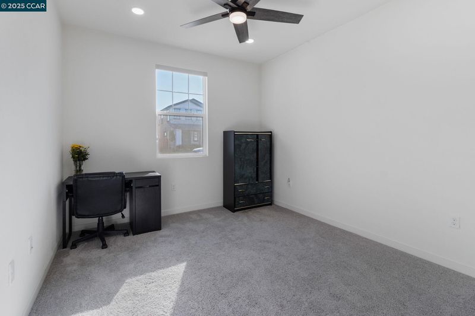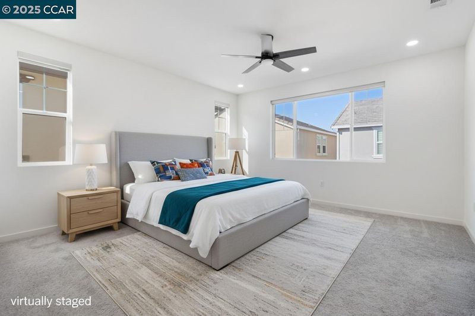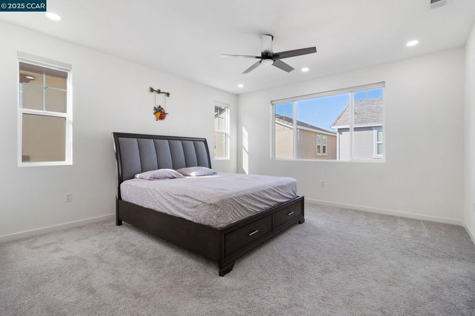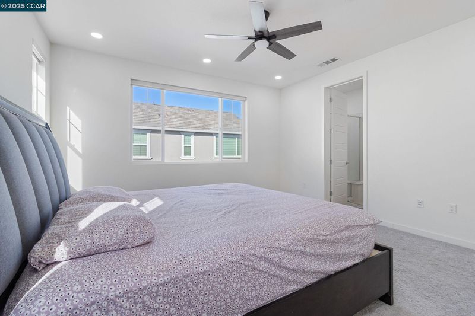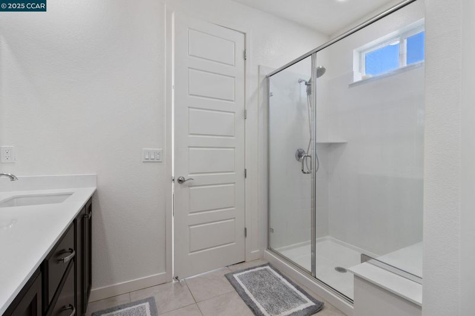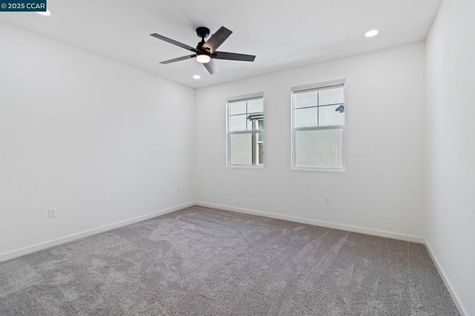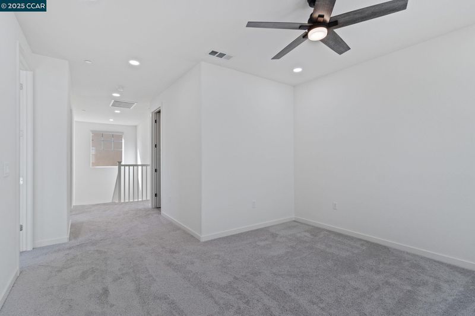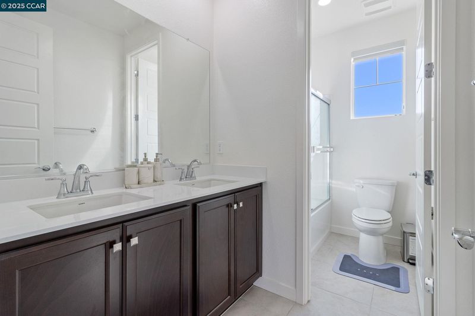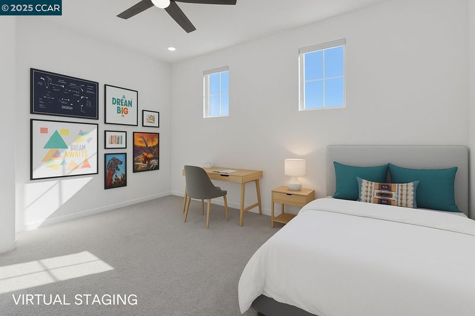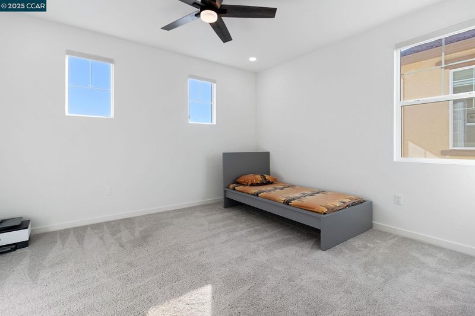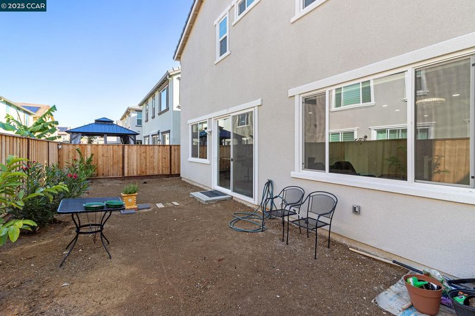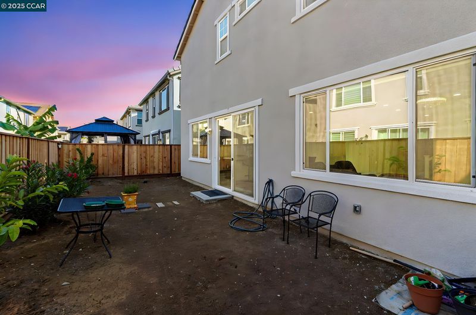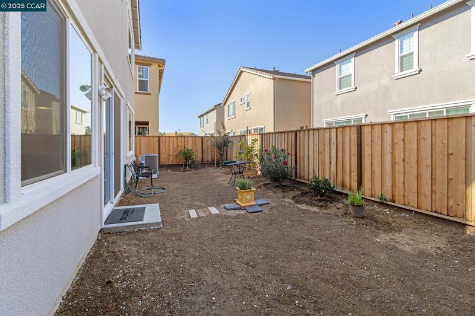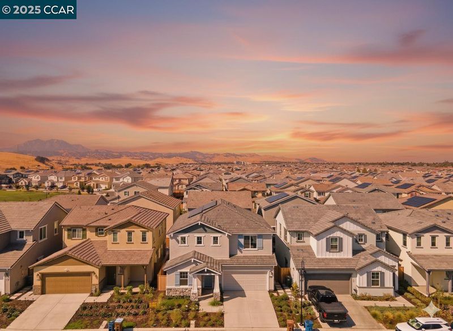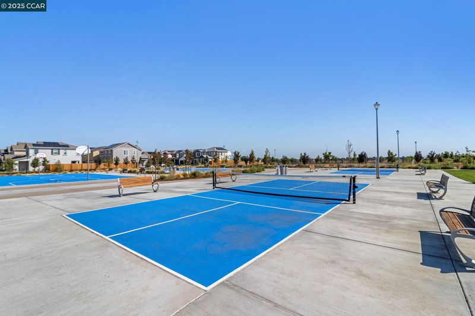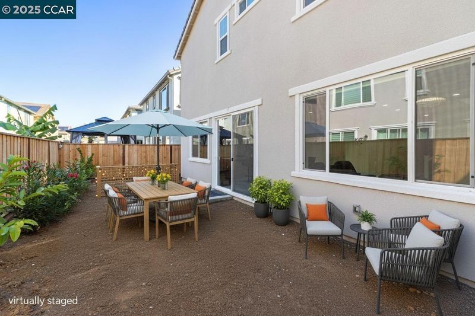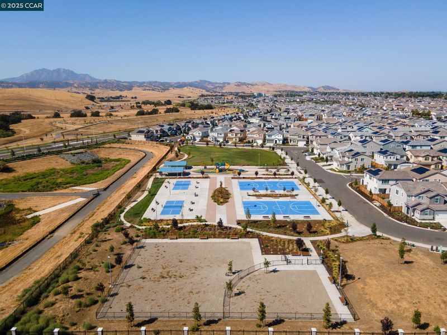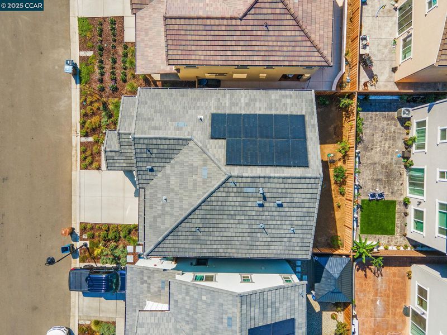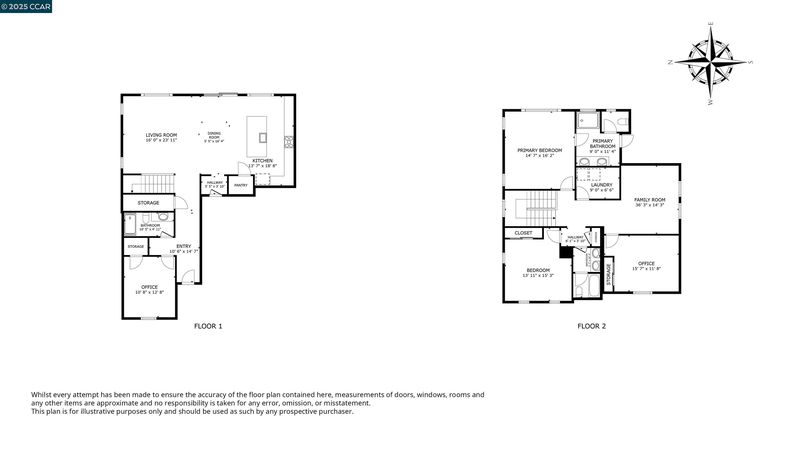
$798,000
2,457
SQ FT
$325
SQ/FT
5390 Shenandoah Valley Ln
@ Knights Valley - Other, Antioch
- 4 Bed
- 3 Bath
- 2 Park
- 2,457 sqft
- Antioch
-

-
Sat Oct 4, 1:00 pm - 4:00 pm
Come on by!
-
Sun Oct 5, 1:30 pm - 4:00 pm
Come on by!
Stunning, nearly new (2024) single-family home offering 4 bedrooms, 3 full bathrooms, and 2,450 sq ft of modern living. This East-facing home features an open-concept kitchen, high ceilings, abundant natural light, and a main-level bedroom with full bath ideal for guests or multigenerational living. The private, well-sized yard offers room for outdoor enjoyment and potential expansion. Enjoy the added benefit of fully paid-off solar panels, reducing your energy costs while living sustainably. Ideally located close to shopping, Costco, major freeways, and a hospital, this home combines convenience with comfort. Situated in a sought-after Antioch community with Brentwood schools, this property offers both style and practicality. Don’t miss the chance to own a beautifully built home with smart layout and contemporary finishes in a growing neighborhood. Schedule a tour today!
- Current Status
- New
- Original Price
- $798,000
- List Price
- $798,000
- On Market Date
- Sep 27, 2025
- Property Type
- Detached
- D/N/S
- Other
- Zip Code
- 94531
- MLS ID
- 41113005
- APN
- 0572000784
- Year Built
- 2024
- Stories in Building
- 2
- Possession
- Close Of Escrow, Immediate, Negotiable
- Data Source
- MAXEBRDI
- Origin MLS System
- CONTRA COSTA
Heritage Baptist Academy
Private K-12 Combined Elementary And Secondary, Religious, Coed
Students: 93 Distance: 0.5mi
Dozier-Libbey Medical High School
Public 9-12 Alternative
Students: 713 Distance: 0.9mi
Pioneer Elementary School
Public K-5 Elementary, Yr Round
Students: 875 Distance: 0.9mi
Loma Vista Elementary School
Public K-5 Elementary, Yr Round
Students: 613 Distance: 1.1mi
Golden Hills Christian School
Private K-8 Religious, Nonprofit
Students: 223 Distance: 1.1mi
Diablo Vista Elementary School
Public K-5 Elementary
Students: 483 Distance: 1.2mi
- Bed
- 4
- Bath
- 3
- Parking
- 2
- Attached, Electric Vehicle Charging Station(s)
- SQ FT
- 2,457
- SQ FT Source
- Builder
- Lot SQ FT
- 3,600.0
- Lot Acres
- 0.08 Acres
- Pool Info
- None, Community
- Kitchen
- Dishwasher, Microwave, Oven, Refrigerator, Dryer, Washer, Counter - Solid Surface, Kitchen Island, Oven Built-in, Pantry
- Cooling
- Central Air
- Disclosures
- None
- Entry Level
- Exterior Details
- Back Yard, Front Yard
- Flooring
- Laminate
- Foundation
- Fire Place
- None
- Heating
- Forced Air
- Laundry
- Dryer, Laundry Room, Washer
- Main Level
- 4 Bedrooms, 3 Baths
- Possession
- Close Of Escrow, Immediate, Negotiable
- Architectural Style
- Contemporary, Other
- Construction Status
- Existing
- Additional Miscellaneous Features
- Back Yard, Front Yard
- Location
- Private
- Roof
- Tile
- Fee
- $180
MLS and other Information regarding properties for sale as shown in Theo have been obtained from various sources such as sellers, public records, agents and other third parties. This information may relate to the condition of the property, permitted or unpermitted uses, zoning, square footage, lot size/acreage or other matters affecting value or desirability. Unless otherwise indicated in writing, neither brokers, agents nor Theo have verified, or will verify, such information. If any such information is important to buyer in determining whether to buy, the price to pay or intended use of the property, buyer is urged to conduct their own investigation with qualified professionals, satisfy themselves with respect to that information, and to rely solely on the results of that investigation.
School data provided by GreatSchools. School service boundaries are intended to be used as reference only. To verify enrollment eligibility for a property, contact the school directly.
