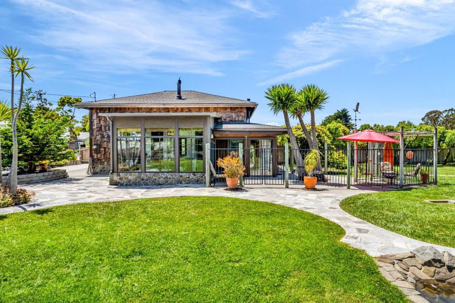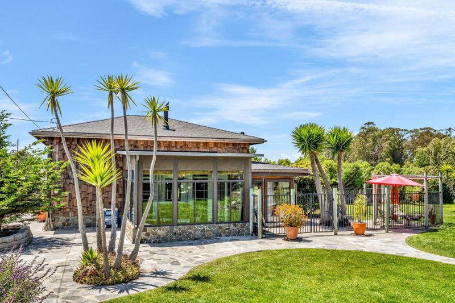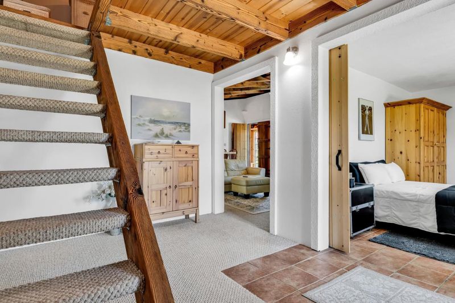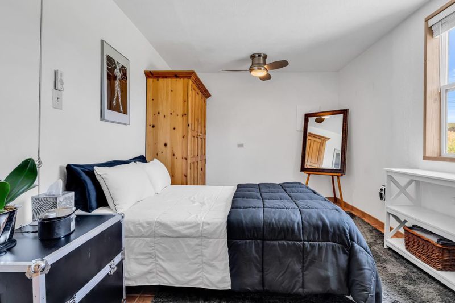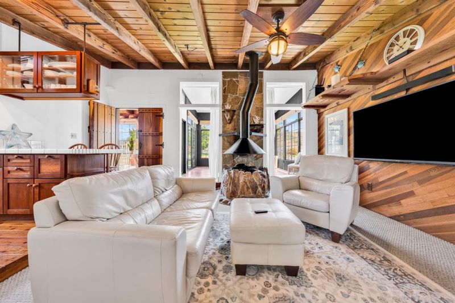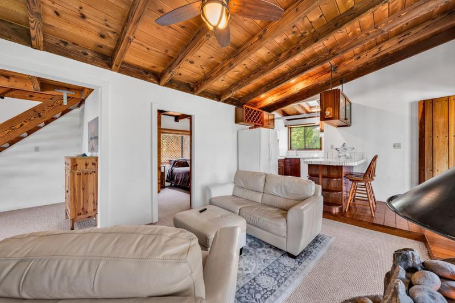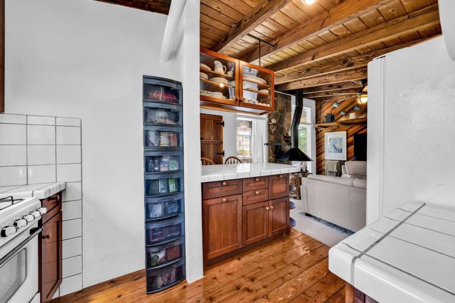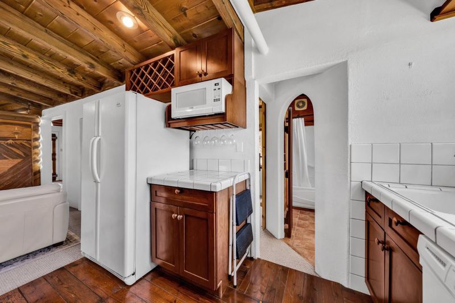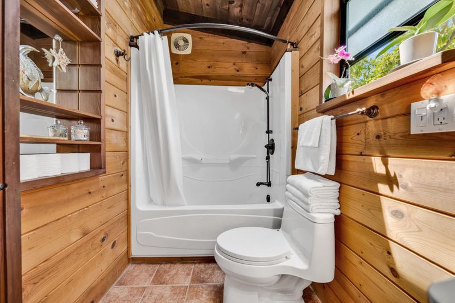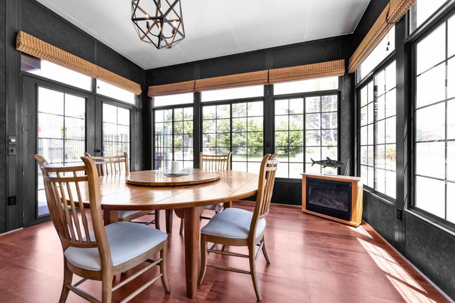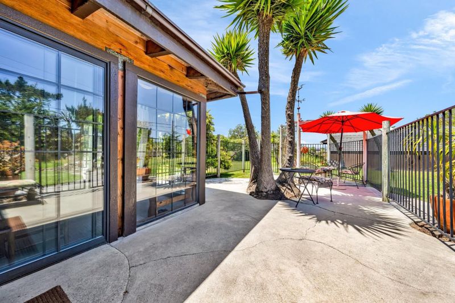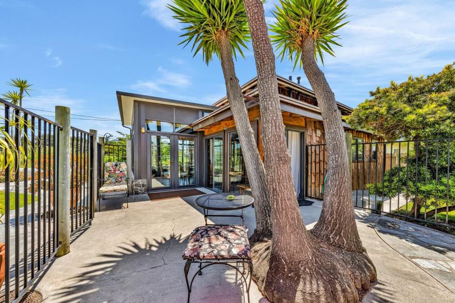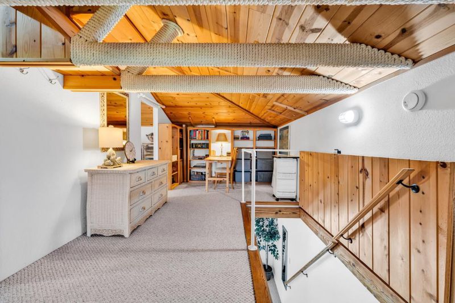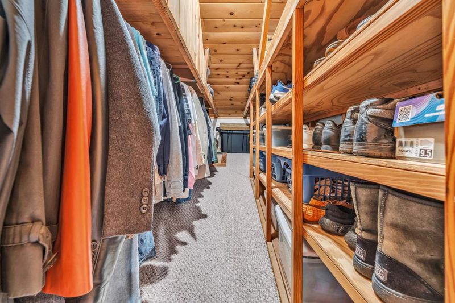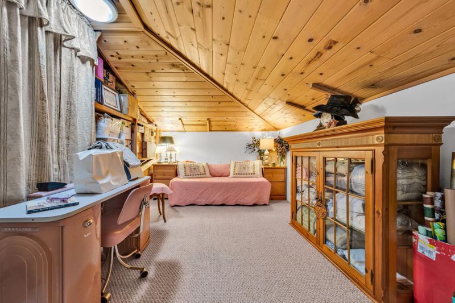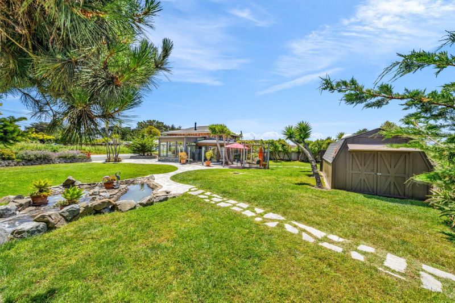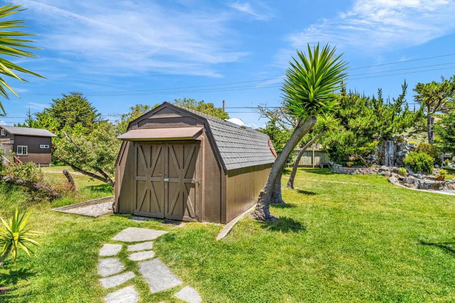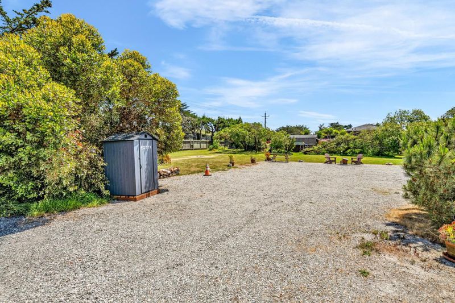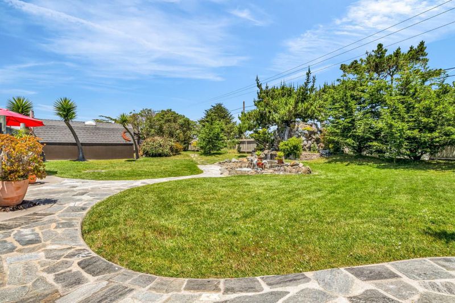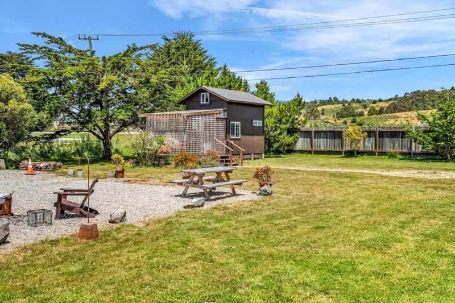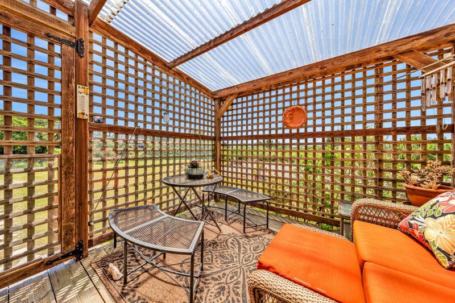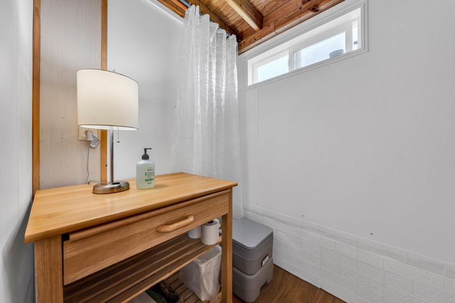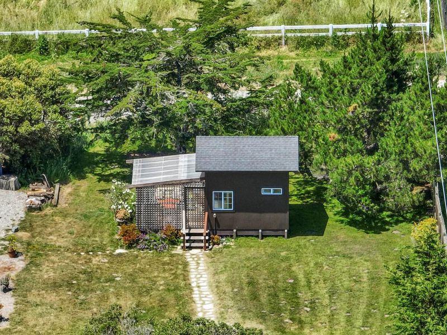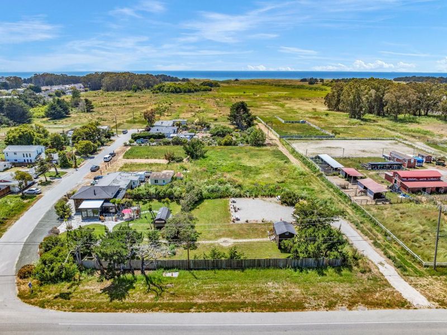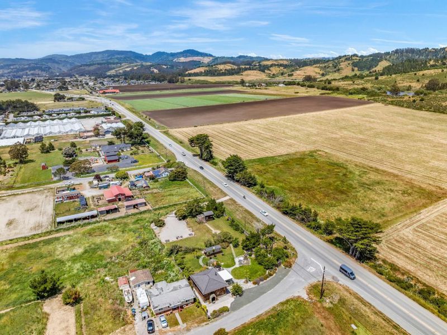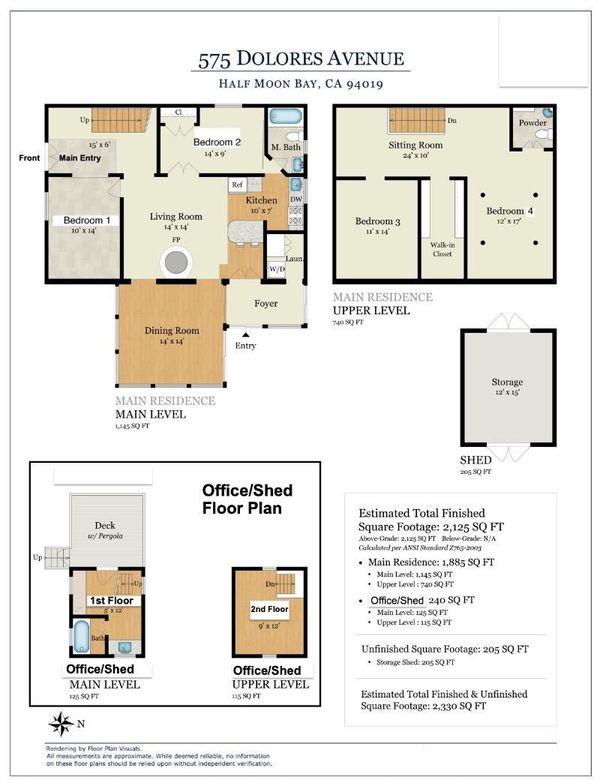
$1,250,000
1,145
SQ FT
$1,092
SQ/FT
575 Dolores Avenue
@ Highway 1 - 605 - Wave Crest Etc., Half Moon Bay
- 3 Bed
- 3 Bath
- 4 Park
- 1,145 sqft
- HALF MOON BAY
-

-
Sun Sep 14, 2:00 pm - 5:00 pm
Step into a one of a kind coastal retreat with handcrafted detail and creative design. Set on nearly half an acre west of Hwy 1, this Half Moon Bay gem is surrounded by farms, open space, and mountain views, just a 15 minute walk to the beach. A stone arched entry opens to a warm interior with exposed beams, skylights, and a dramatic suspended fireplace. Sun filled rooms flow to a glass wrapped dining room and patios overlooking lush gardens, a hand crafted waterfall, and entertaining areas. Flexible living includes main level bedrooms, finished upper rooms, and a detached studio with deck, ideal for guests, art, or a home office. A huge detached storage shed and bonus cottage onsite provide additional value and possibilities. Generous parking and room to expand complete the property. Rare in setting, charm, and potential, this is a coastal haven ready for its next chapter. Contact the listing agent today to schedule a private showing and learn more.
- Days on Market
- 2 days
- Current Status
- Active
- Original Price
- $1,250,000
- List Price
- $1,250,000
- On Market Date
- Sep 8, 2025
- Property Type
- Single Family Home
- Area
- 605 - Wave Crest Etc.
- Zip Code
- 94019
- MLS ID
- ML82020787
- APN
- 065-194-260
- Year Built
- 1949
- Stories in Building
- Unavailable
- Possession
- Unavailable
- Data Source
- MLSL
- Origin MLS System
- MLSListings, Inc.
Sea Crest School
Private K-8 Elementary, Coed
Students: 230 Distance: 0.9mi
La Costa Adult
Public n/a Adult Education
Students: NA Distance: 1.4mi
Manuel F. Cunha Intermediate School
Public 6-8 Middle, Coed
Students: 765 Distance: 1.4mi
Alvin S. Hatch Elementary School
Public K-5 Elementary
Students: 567 Distance: 1.5mi
Pilarcitos Alternative High (Continuation) School
Public 9-12 Continuation
Students: 42 Distance: 1.5mi
Half Moon Bay High School
Public 9-12 Secondary, Coed
Students: 1001 Distance: 2.1mi
- Bed
- 3
- Bath
- 3
- Shower and Tub
- Parking
- 4
- Guest / Visitor Parking, Off-Street Parking, Parking Area, Room for Oversized Vehicle, Uncovered Parking
- SQ FT
- 1,145
- SQ FT Source
- Unavailable
- Lot SQ FT
- 20,858.0
- Lot Acres
- 0.478834 Acres
- Kitchen
- Countertop - Tile, Dishwasher, Microwave, Oven Range - Gas, Refrigerator
- Cooling
- None
- Dining Room
- Breakfast Bar, Eat in Kitchen
- Disclosures
- Natural Hazard Disclosure, NHDS Report
- Family Room
- Kitchen / Family Room Combo
- Flooring
- Tile, Carpet, Wood
- Foundation
- Concrete Slab
- Fire Place
- Gas Burning, Living Room
- Heating
- Fireplace, Gas
- Laundry
- Washer / Dryer, Inside
- Views
- Mountains
- Architectural Style
- Craftsman, Rustic
- Fee
- Unavailable
MLS and other Information regarding properties for sale as shown in Theo have been obtained from various sources such as sellers, public records, agents and other third parties. This information may relate to the condition of the property, permitted or unpermitted uses, zoning, square footage, lot size/acreage or other matters affecting value or desirability. Unless otherwise indicated in writing, neither brokers, agents nor Theo have verified, or will verify, such information. If any such information is important to buyer in determining whether to buy, the price to pay or intended use of the property, buyer is urged to conduct their own investigation with qualified professionals, satisfy themselves with respect to that information, and to rely solely on the results of that investigation.
School data provided by GreatSchools. School service boundaries are intended to be used as reference only. To verify enrollment eligibility for a property, contact the school directly.
