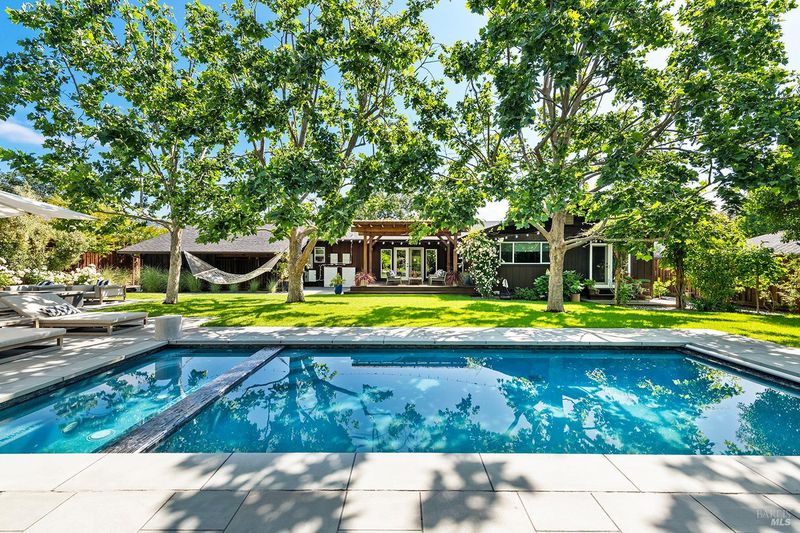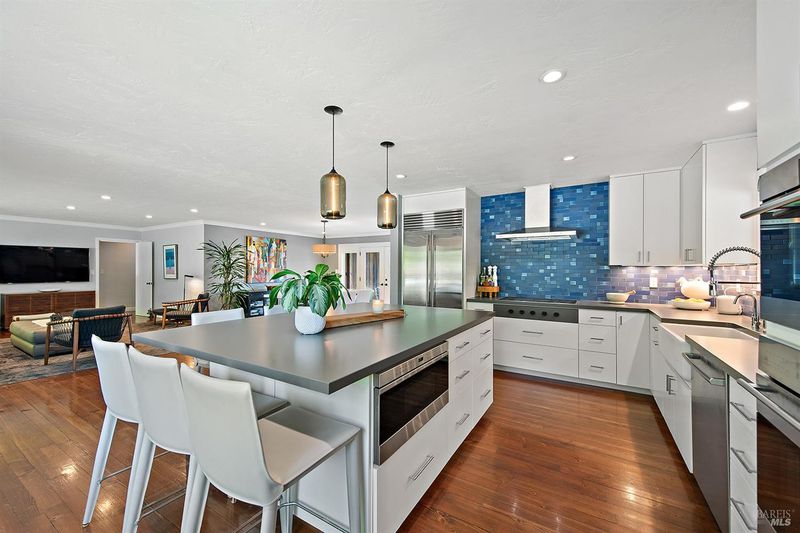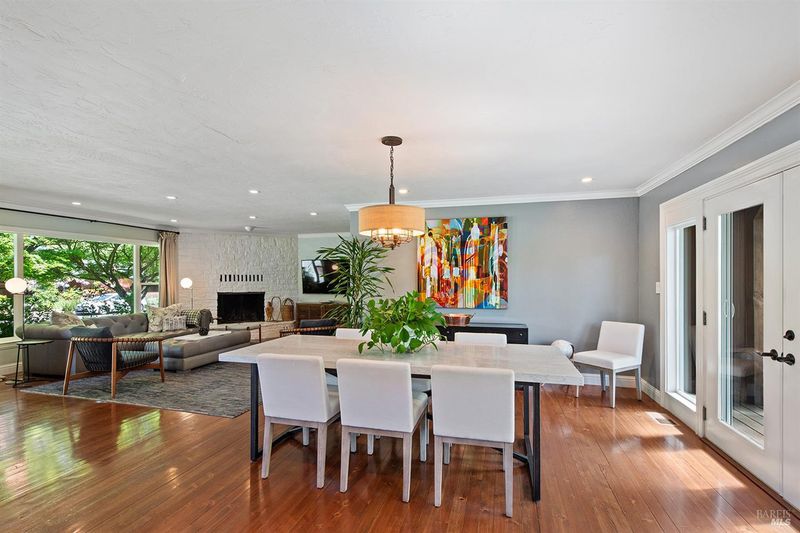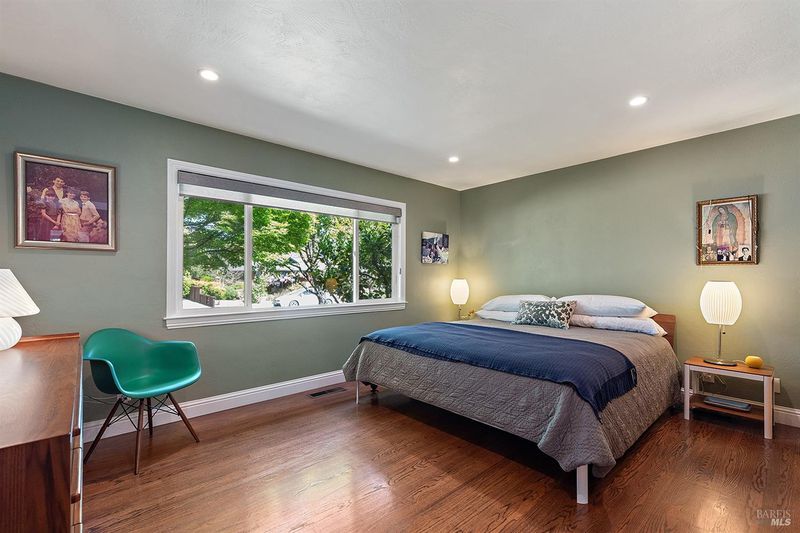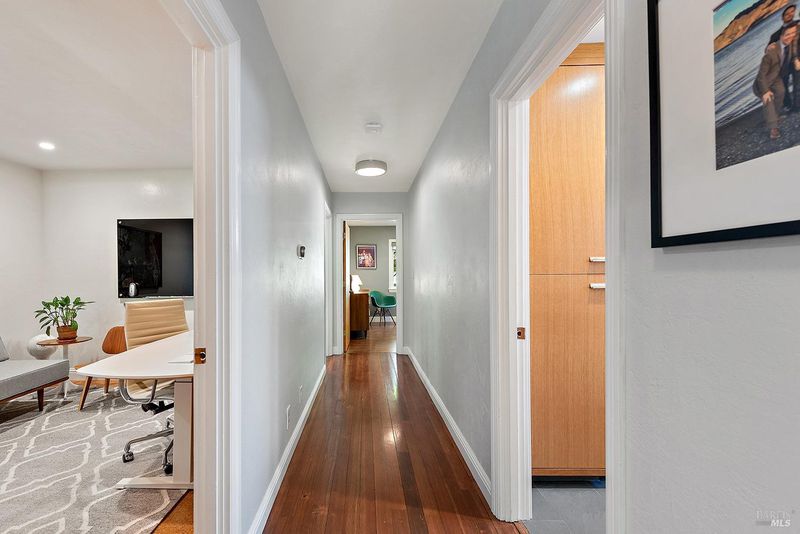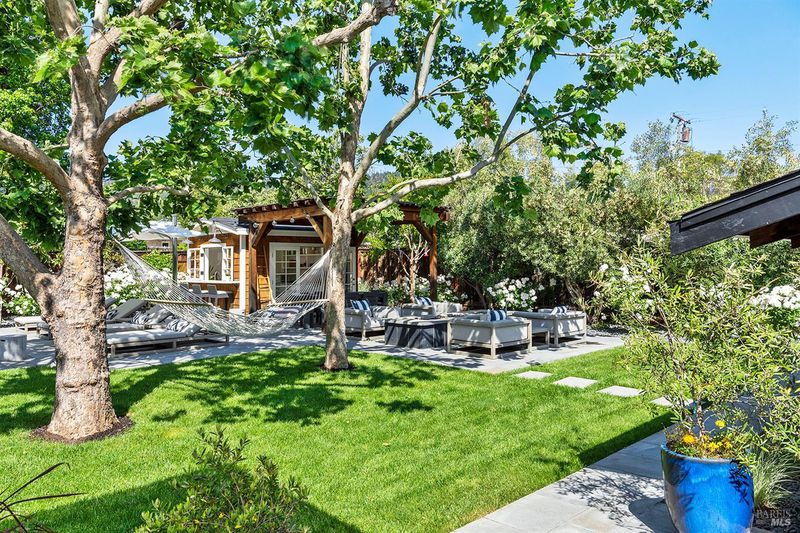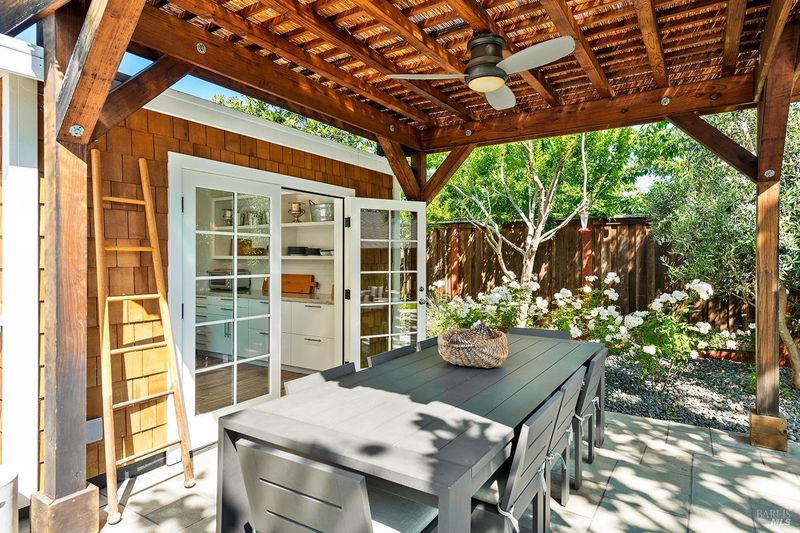
$1,495,000
1,952
SQ FT
$766
SQ/FT
95 S Jefferson Street
@ 1st Street - Cloverdale
- 4 Bed
- 3 (2/1) Bath
- 4 Park
- 1,952 sqft
- Cloverdale
-

This striking, updated indoor-outdoor single-level home, with its spectacular park-like outdoor entertainment setting and shaded seating areas, pool, landscaping, mature trees and gardens, offers a special opportunity for full-time living or a second home on just under 1/3 of an acre along a private street just three blocks from the amenities of downtown Cloverdale. Four bedrooms and three bathrooms offer abundant room for the opportunity to entertain guests. The home offers updated lighting, a newly-installed electrical panel with solar-charged Tesla battery backup and EV-charging system, and newly-remodeled bathrooms. Stepping outside through French doors, find an adjacent shaded redwood deck overlooking an oasis of spacious, manicured grounds with a large, newly-built pool with decking, alongside an inviting new pool house with wet bar and outdoor dining area. This lovely private home with its garage with workout room, bike and wine storage areas, provides an overall setting for a sense of a country living, benefitted by the use of city utilities and services, all brilliantly suffused with a sublime Mediterranean climate of mild winters, warm, dry, sunny summer days and cool ocean breezes after sunset. Arrange your appointment to experience this rare offering today.
- Days on Market
- 9 days
- Current Status
- Contingent
- Original Price
- $1,495,000
- List Price
- $1,495,000
- On Market Date
- Apr 25, 2024
- Contingent Date
- May 1, 2024
- Property Type
- Single Family Residence
- Area
- Cloverdale
- Zip Code
- 95425
- MLS ID
- 324026674
- APN
- 001-061-009-000
- Year Built
- 1959
- Stories in Building
- Unavailable
- Possession
- Close Of Escrow
- Data Source
- BAREIS
- Origin MLS System
Washington School
Public 5-8 Middle
Students: 437 Distance: 0.1mi
Johanna Echols-Hansen High (Continuation) School
Public 9-12 Continuation
Students: 15 Distance: 0.3mi
Eagle Creek
Public 9-10
Students: 3 Distance: 0.3mi
Cloverdale High School
Public 9-12 Secondary
Students: 377 Distance: 0.5mi
Jefferson Elementary School
Public K-4 Elementary
Students: 536 Distance: 0.6mi
Cloverdale Seventh-Day Adventist
Private 1-8 Elementary, Religious, Coed
Students: 15 Distance: 1.2mi
- Bed
- 4
- Bath
- 3 (2/1)
- Tile, Window
- Parking
- 4
- Attached, Covered, EV Charging
- SQ FT
- 1,952
- SQ FT Source
- Assessor Auto-Fill
- Lot SQ FT
- 13,098.0
- Lot Acres
- 0.3007 Acres
- Pool Info
- Built-In, Gas Heat, Pool Cover
- Kitchen
- Island
- Cooling
- Central
- Dining Room
- Dining/Family Combo
- Flooring
- Wood
- Foundation
- Concrete Perimeter
- Fire Place
- Wood Burning
- Heating
- Central, Fireplace(s)
- Laundry
- Dryer Included, Inside Area, Washer Included
- Main Level
- Bedroom(s), Dining Room, Family Room, Full Bath(s), Kitchen, Living Room, Primary Bedroom, Partial Bath(s)
- Possession
- Close Of Escrow
- Fee
- $0
MLS and other Information regarding properties for sale as shown in Theo have been obtained from various sources such as sellers, public records, agents and other third parties. This information may relate to the condition of the property, permitted or unpermitted uses, zoning, square footage, lot size/acreage or other matters affecting value or desirability. Unless otherwise indicated in writing, neither brokers, agents nor Theo have verified, or will verify, such information. If any such information is important to buyer in determining whether to buy, the price to pay or intended use of the property, buyer is urged to conduct their own investigation with qualified professionals, satisfy themselves with respect to that information, and to rely solely on the results of that investigation.
School data provided by GreatSchools. School service boundaries are intended to be used as reference only. To verify enrollment eligibility for a property, contact the school directly.
