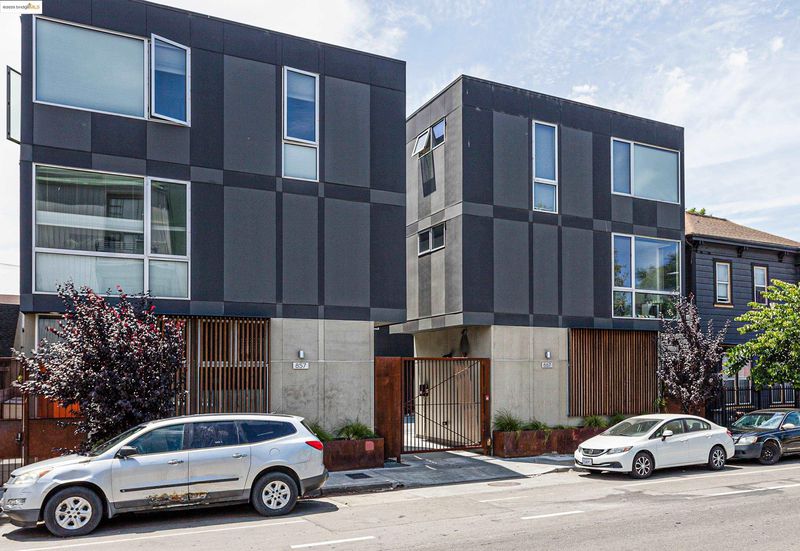
$675,000
1,285
SQ FT
$525
SQ/FT
861 W Grand Ave
@ 21st - West Oak, Oakland
- 3 Bed
- 2 Bath
- 1 Park
- 1,285 sqft
- Oakland
-

This uniquely European inspired city house is the modernist’s perfect nest. With three-bedrooms, two baths, this home is the epitome of style and efficiency. No HOA, and little maintenance, but plenty of style with quality features. Located a short walk from BART and A/C transit, the neighborhood is connected and convenient to neighboring Uptown, Downtown, and the Lake Merritt communities. Inside it’s exciting. Three levels offer wonderful options. Abundant closets, laundry, and polished concrete floors complete the space. Venture upstairs to an amazing kitchen. Flat panel custom cabinets, quartz counters, a stand-out island, built-in five-burner gas cooktop, built-in oven, and wood paneled dishwasher, will embrace a culinary masterpiece. There are distressed hardwood floors on level two and three, and a beautiful tiled bath upstairs. Off street parking included.
- Current Status
- New
- Original Price
- $675,000
- List Price
- $675,000
- On Market Date
- Aug 29, 2025
- Property Type
- Detached
- D/N/S
- West Oak
- Zip Code
- 94607
- MLS ID
- 41109740
- APN
- 32947
- Year Built
- 2015
- Stories in Building
- Unavailable
- Possession
- Close Of Escrow
- Data Source
- MAXEBRDI
- Origin MLS System
- Bridge AOR
KIPP Bridge Charter School
Charter K-8 Elementary
Students: 528 Distance: 0.3mi
Mcclymonds High School
Public 9-12 Secondary
Students: 383 Distance: 0.3mi
St. Andrew M.B.C. Private P. C. P. C.
Private K-12 Religious, Nonprofit
Students: 37 Distance: 0.3mi
E.M. University of Science & Technology School
Private K-12
Students: NA Distance: 0.3mi
Elijah's University for Self-Development School
Private K-10
Students: NA Distance: 0.3mi
Oakland Adult And Career Education
Public n/a Adult Education
Students: NA Distance: 0.3mi
- Bed
- 3
- Bath
- 2
- Parking
- 1
- Drive Through, Parking Lot
- SQ FT
- 1,285
- SQ FT Source
- Public Records
- Lot SQ FT
- 892.0
- Lot Acres
- 0.02 Acres
- Pool Info
- None
- Kitchen
- Dryer, Washer, Kitchen Island, Updated Kitchen
- Cooling
- None
- Disclosures
- Other - Call/See Agent
- Entry Level
- Flooring
- Concrete, Hardwood
- Foundation
- Fire Place
- None
- Heating
- Forced Air
- Laundry
- Washer/Dryer Stacked Incl
- Main Level
- Main Entry
- Possession
- Close Of Escrow
- Architectural Style
- Modern/High Tech
- Construction Status
- Existing
- Location
- Security Gate
- Roof
- Unknown
- Water and Sewer
- Public
- Fee
- Unavailable
MLS and other Information regarding properties for sale as shown in Theo have been obtained from various sources such as sellers, public records, agents and other third parties. This information may relate to the condition of the property, permitted or unpermitted uses, zoning, square footage, lot size/acreage or other matters affecting value or desirability. Unless otherwise indicated in writing, neither brokers, agents nor Theo have verified, or will verify, such information. If any such information is important to buyer in determining whether to buy, the price to pay or intended use of the property, buyer is urged to conduct their own investigation with qualified professionals, satisfy themselves with respect to that information, and to rely solely on the results of that investigation.
School data provided by GreatSchools. School service boundaries are intended to be used as reference only. To verify enrollment eligibility for a property, contact the school directly.




















