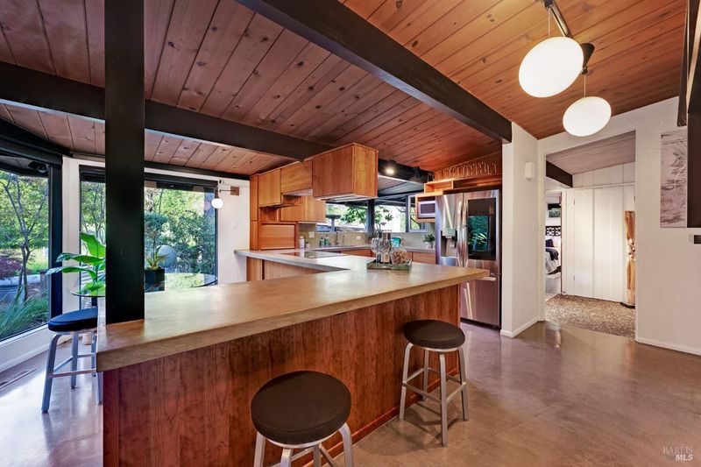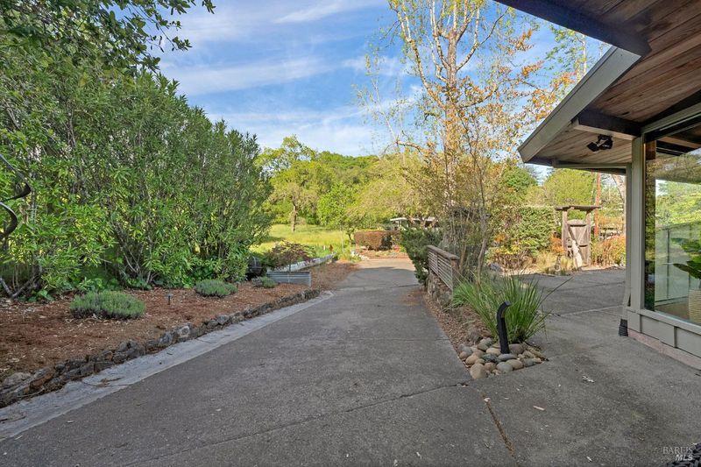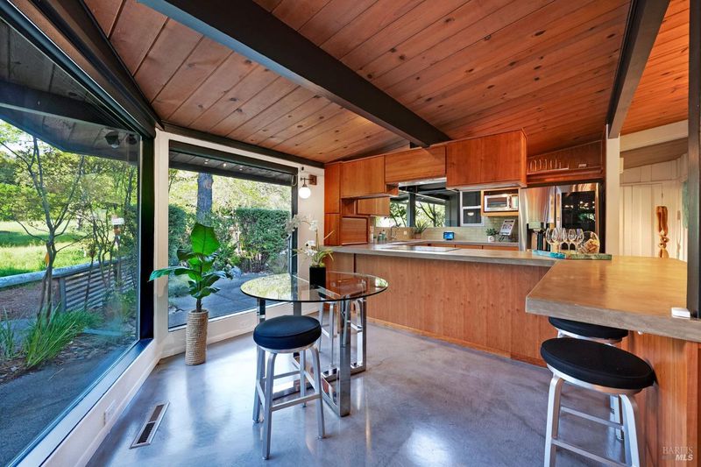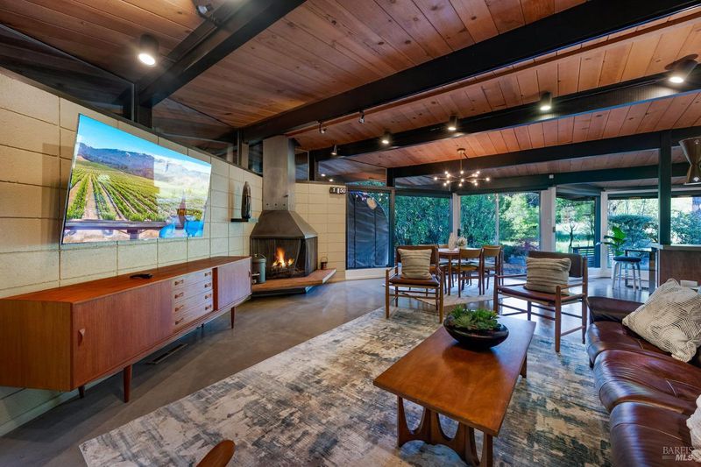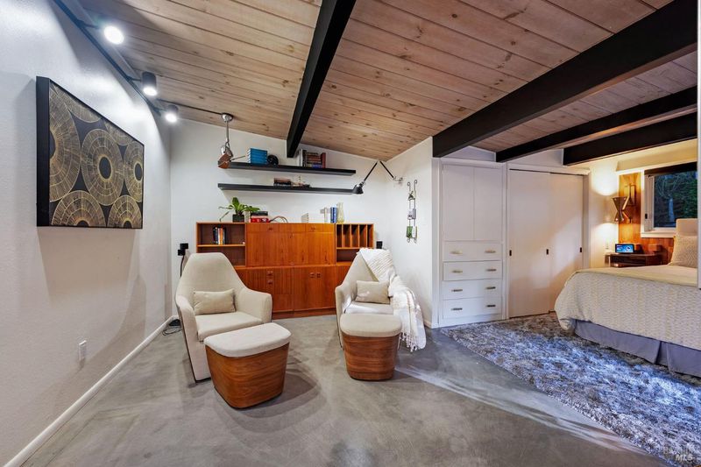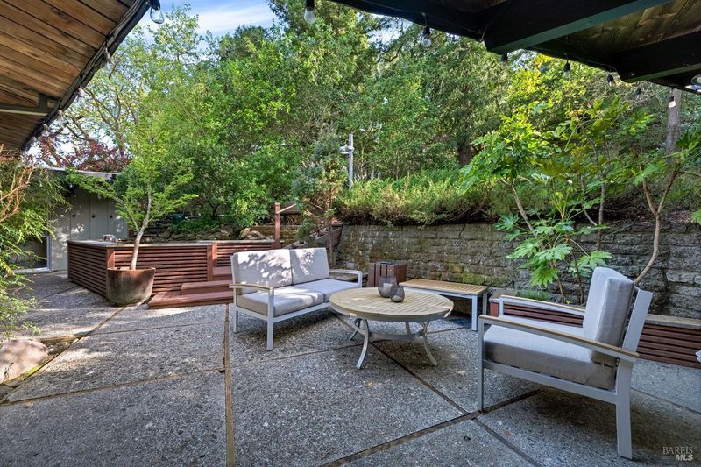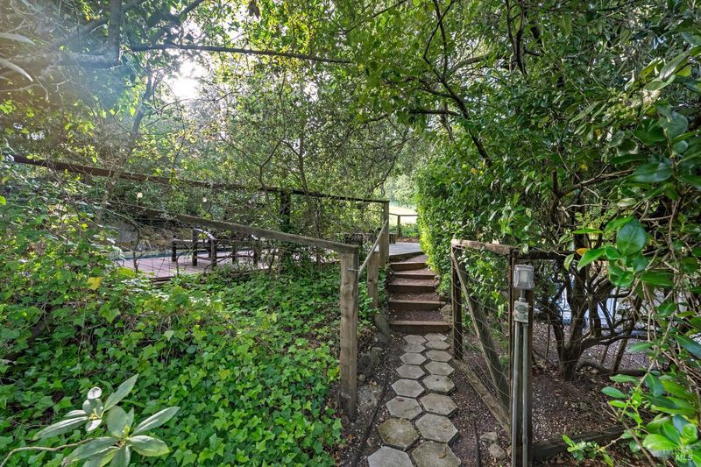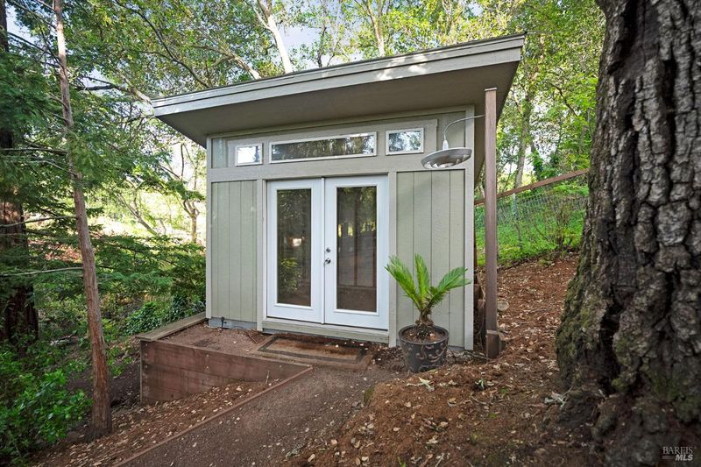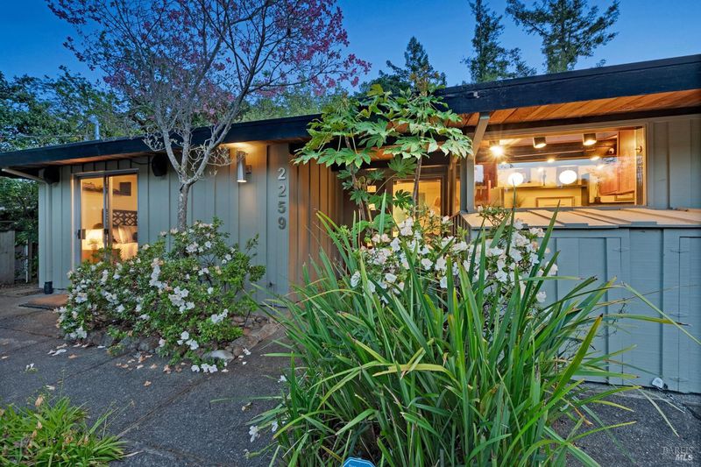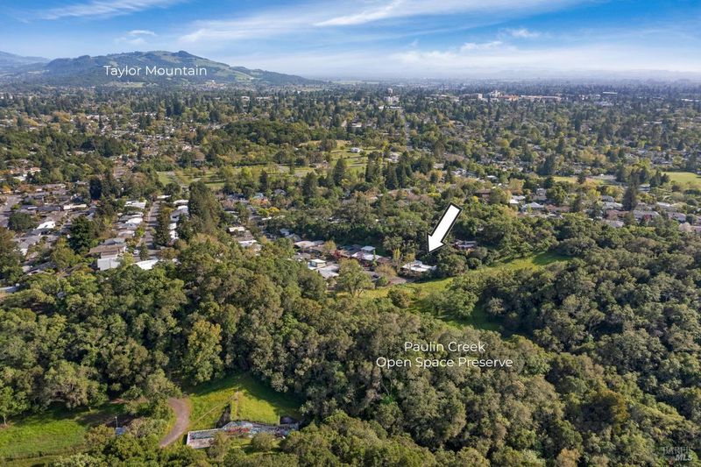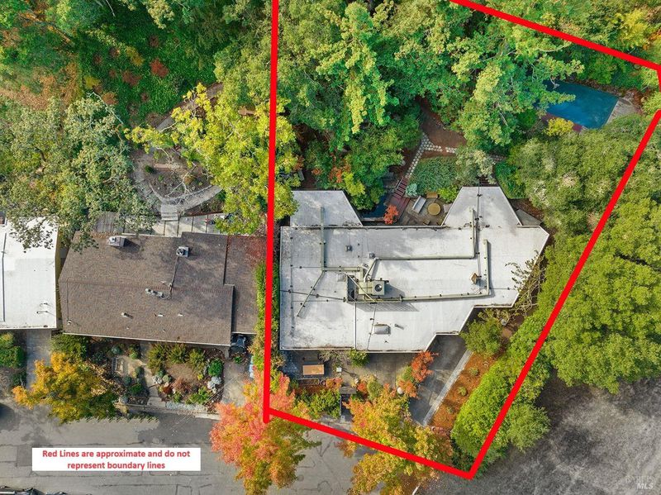
$1,150,000
1,935
SQ FT
$594
SQ/FT
2259 Beverly Way
@ Crest Dr - Santa Rosa-Northeast, Santa Rosa
- 4 Bed
- 2 Bath
- 4 Park
- 1,935 sqft
- Santa Rosa
-

-
Sun May 5, 1:00 pm - 3:00 pm
You won't want to miss this stunning mid-century modern oasis!
This captivating, 4 bedroom, 2 bath single level, Eichler-style home features an open floor plan connecting the living room, dining room, kitchen and terraced outdoor patio creating a perfect setting for entertaining. The mid-century interior boasts classic post & beam style with original architectural elements, a stunning custom fireplace and floor-to-ceiling views of the adjacent Paulin Creek Preserve and mature landscaping. Detached structures include a sound-proof bonus room, an art studio and an extra deep carport with ample cabinetry for a workshop. This home features LOCATION. At the dead end of a tranquil block of mid century homes, it abuts a 45 acre preserve and lives like a country home. The 1/4 acre park-like lot has a mid century Asian sensibility featuring mature redwood trees, majestic oaks, meditation garden, koi pond, intimate living room patio, tall privacy hedge and stunning hidden pool area that uses boulders and bamboo to create a mid-century resort feel. Enjoy private direct access to the preserve. Close to Downtown, Coddingtown and JC Area. Over $200,000 of work in the last 7 years including new HVAC, roof, decking, outbuildings, repainting, kitchen, baths, stained concrete floors, period lighting and, plumbing fixtures/hardware and more (see list).
- Days on Market
- 9 days
- Current Status
- Active
- Original Price
- $1,150,000
- List Price
- $1,150,000
- On Market Date
- Apr 25, 2024
- Property Type
- Single Family Residence
- Area
- Santa Rosa-Northeast
- Zip Code
- 95404
- MLS ID
- 324029204
- APN
- 180-160-025-000
- Year Built
- 1955
- Stories in Building
- Unavailable
- Possession
- Close Of Escrow
- Data Source
- BAREIS
- Origin MLS System
Lewis Opportunity School
Public 7-12 Opportunity Community
Students: 8 Distance: 0.5mi
Covenant Christian Academy
Private 1-12 Religious, Nonprofit
Students: 31 Distance: 0.7mi
Steele Lane Elementary School
Public K-6 Elementary
Students: 420 Distance: 0.7mi
Santa Rosa High School
Public 9-12 Secondary
Students: 1948 Distance: 0.9mi
Hidden Valley Elementary Satellite School
Public K-6 Elementary
Students: 536 Distance: 0.9mi
Proctor Terrace Elementary School
Public K-6 Elementary
Students: 410 Distance: 1.0mi
- Bed
- 4
- Bath
- 2
- Parking
- 4
- Covered, Uncovered Parking Spaces 2+
- SQ FT
- 1,935
- SQ FT Source
- Assessor Auto-Fill
- Lot SQ FT
- 11,700.0
- Lot Acres
- 0.2686 Acres
- Pool Info
- Gas Heat
- Cooling
- Ceiling Fan(s), Central
- Fire Place
- Living Room, Wood Burning
- Heating
- Central, Fireplace(s)
- Laundry
- Dryer Included, Laundry Closet, Washer Included
- Main Level
- Bedroom(s), Dining Room, Full Bath(s), Kitchen, Living Room
- Possession
- Close Of Escrow
- Architectural Style
- Mid-Century
- Fee
- $0
MLS and other Information regarding properties for sale as shown in Theo have been obtained from various sources such as sellers, public records, agents and other third parties. This information may relate to the condition of the property, permitted or unpermitted uses, zoning, square footage, lot size/acreage or other matters affecting value or desirability. Unless otherwise indicated in writing, neither brokers, agents nor Theo have verified, or will verify, such information. If any such information is important to buyer in determining whether to buy, the price to pay or intended use of the property, buyer is urged to conduct their own investigation with qualified professionals, satisfy themselves with respect to that information, and to rely solely on the results of that investigation.
School data provided by GreatSchools. School service boundaries are intended to be used as reference only. To verify enrollment eligibility for a property, contact the school directly.
