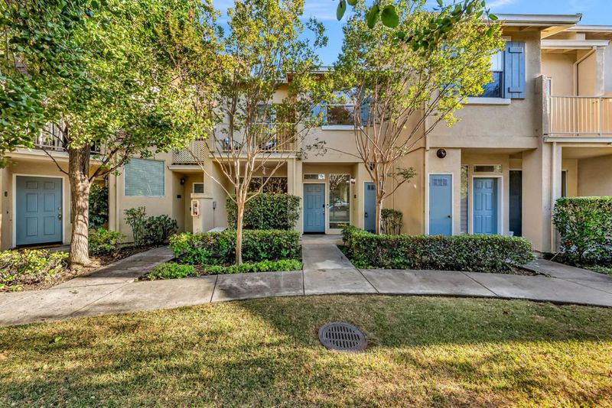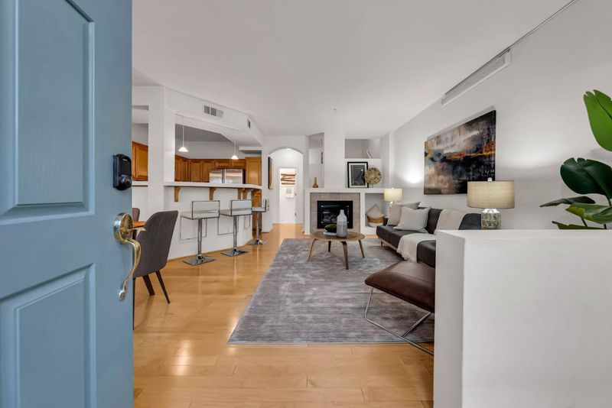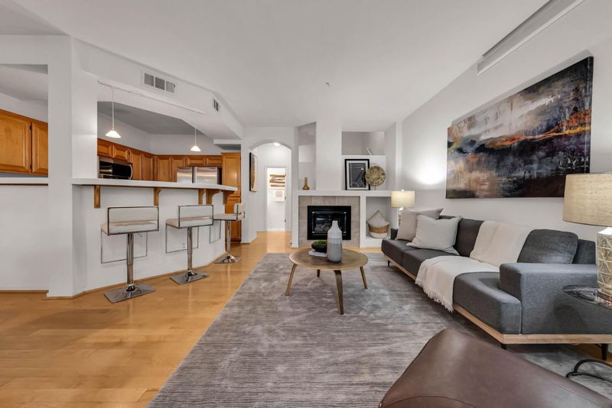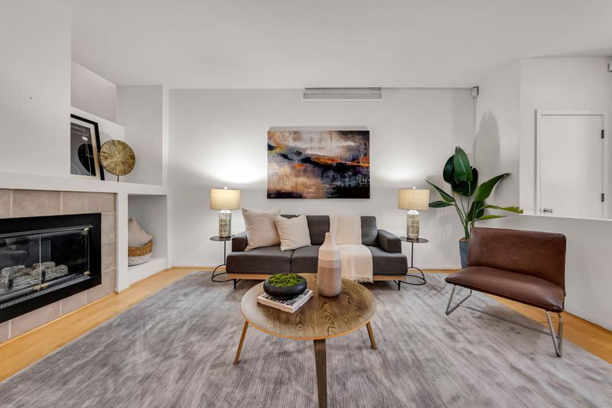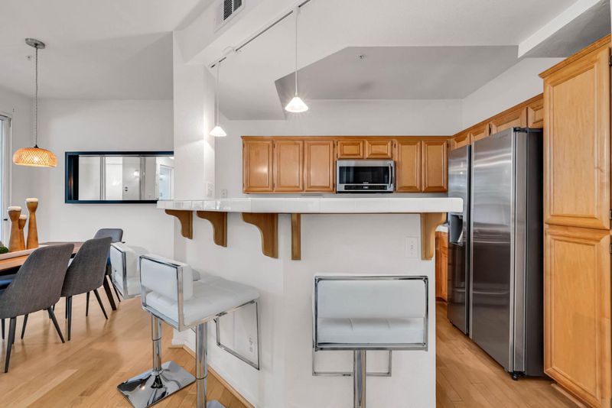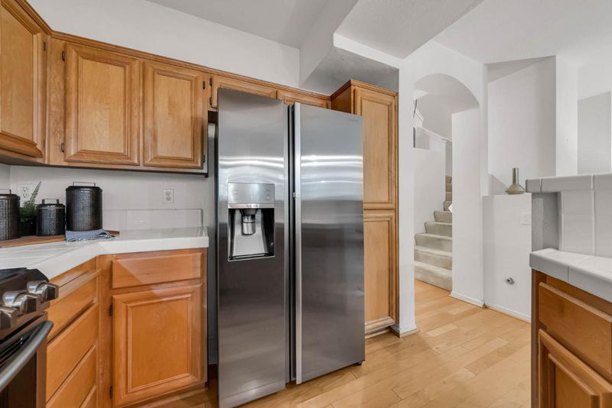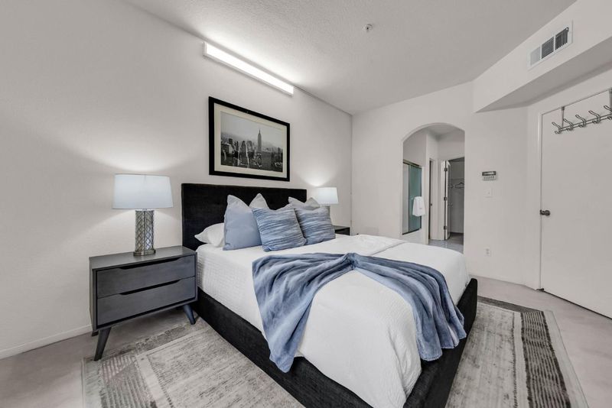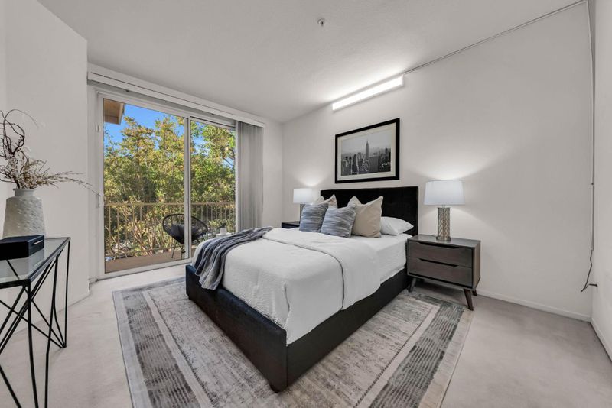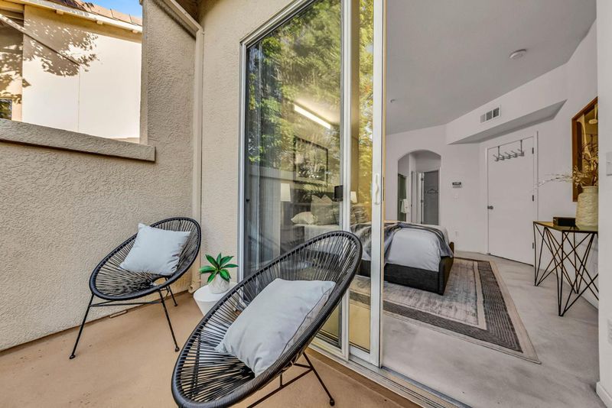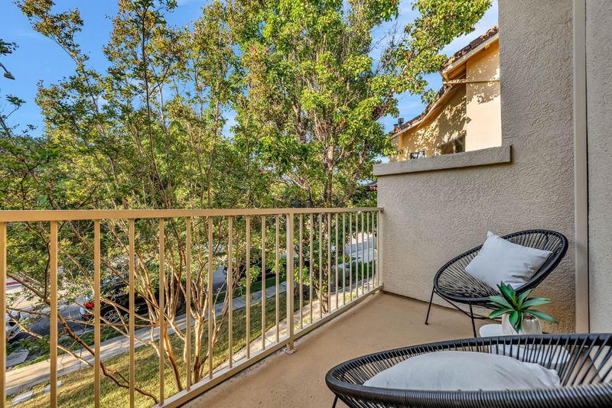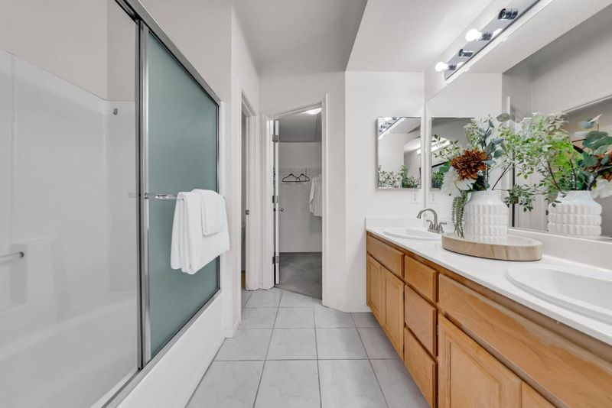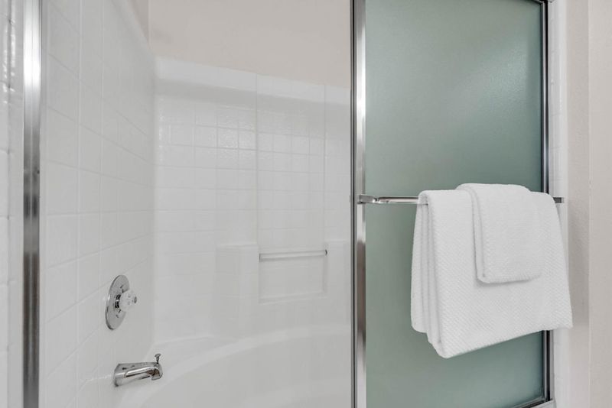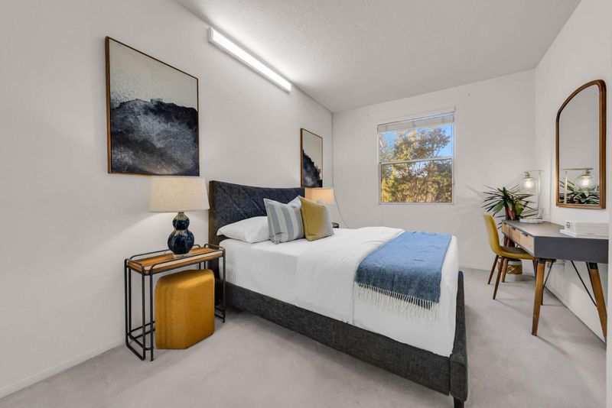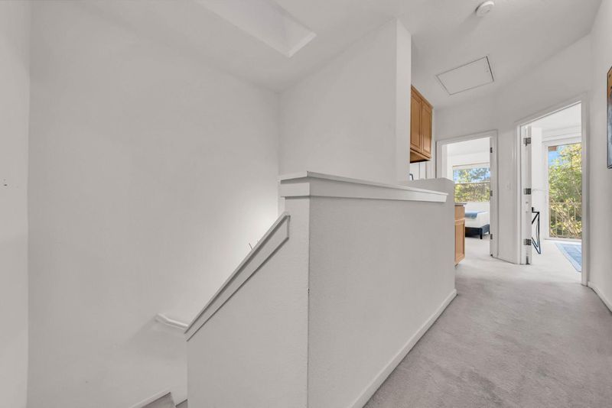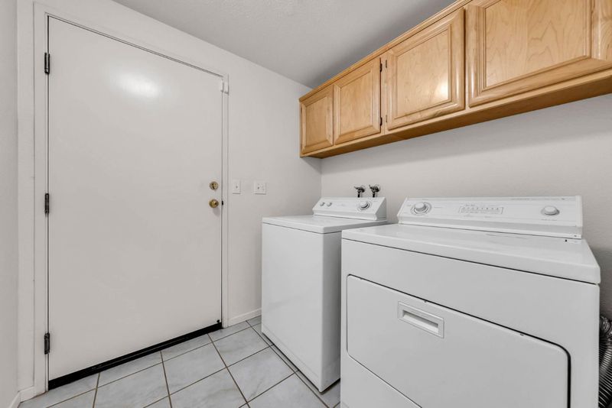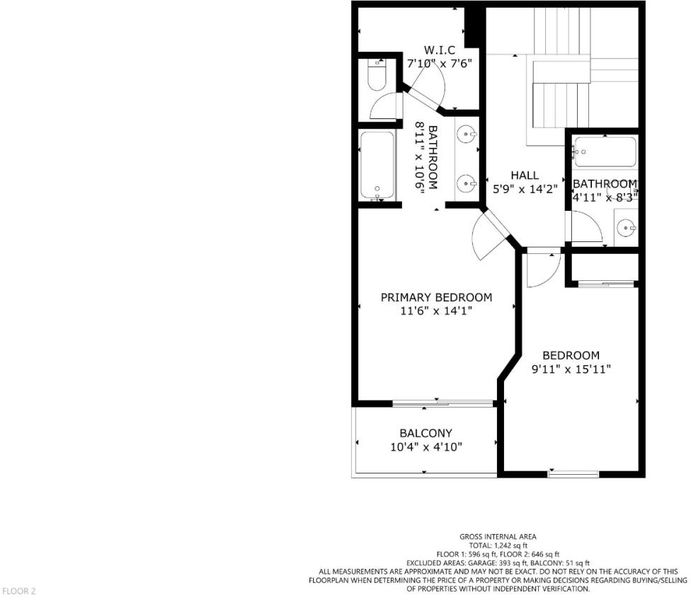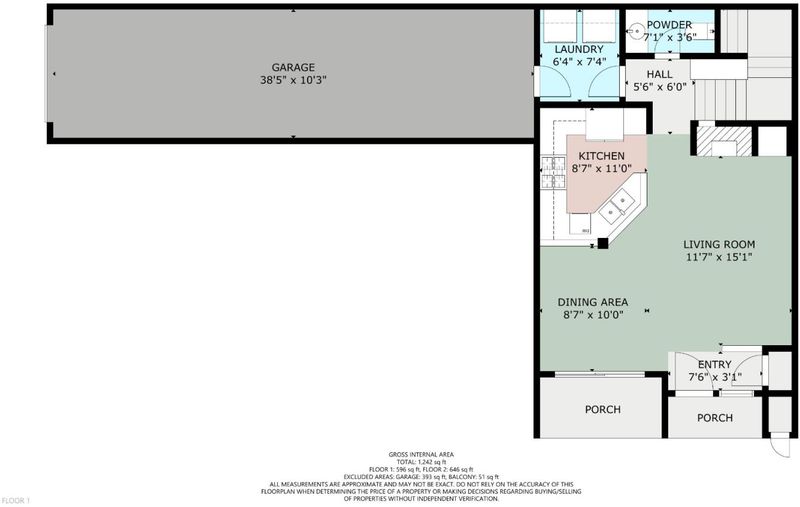
$849,000
1,285
SQ FT
$661
SQ/FT
3315 Skyward Place
@ Bruno Drive - 11 - South San Jose, San Jose
- 2 Bed
- 3 (2/1) Bath
- 2 Park
- 1,285 sqft
- SAN JOSE
-

-
Sat Aug 30, 1:00 pm - 4:00 pm
Come and see the affordable option instead of renting. Step inside and enjoy the central AC.
-
Sun Aug 31, 1:00 pm - 4:00 pm
Come and see the affordable option instead of renting. Step inside and enjoy the central AC.
This comfortable townhome style condo is centrally located for an easy commute. Engineered Maple hardwood flooring downstairs in the living and dining rooms and kitchen. The kitchen features stainless steel appliances with the fridge included in the sale. The gourmet chef will enjoy the gas oven and cooktop range and efficient U-shaped counters. And there's a double kitchen sink plus a breakfast counter with designer lights. High ceilings and large windows bring in lots of light. Some less noticeable amenities in the home are the central AC, the water softener and water purifications system both of which are owned and come with the property.There is also a gas fireplace to make it cozy when there's a chill. electric washer/dryer, two car garage, breakfast nook, double panned windows. The primary bedroom has a walk in closet, double sinks in the bathroom and a balcony. Common areas include a swimming pool and jacuzzi. The association is well run with relatively low HOA dues.
- Days on Market
- 1 day
- Current Status
- Active
- Original Price
- $849,000
- List Price
- $849,000
- On Market Date
- Aug 29, 2025
- Property Type
- Condominium
- Area
- 11 - South San Jose
- Zip Code
- 95136
- MLS ID
- ML82019660
- APN
- 462-67-076
- Year Built
- 1997
- Stories in Building
- 2
- Possession
- COE
- Data Source
- MLSL
- Origin MLS System
- MLSListings, Inc.
Silicon Valley Adult Education Program
Public n/a Adult Education
Students: NA Distance: 0.5mi
Rachel Carson Elementary School
Public K-5 Elementary
Students: 291 Distance: 0.5mi
Metro Education District School
Public 11-12
Students: NA Distance: 0.5mi
Terrell Elementary School
Public K-5 Elementary
Students: 399 Distance: 0.7mi
Parkview Elementary School
Public K-6 Elementary
Students: 591 Distance: 0.8mi
One World Montessori School
Private 1-6
Students: 50 Distance: 0.8mi
- Bed
- 2
- Bath
- 3 (2/1)
- Double Sinks, Shower and Tub, Tile, Tub in Primary Bedroom
- Parking
- 2
- Attached Garage, Tandem Parking
- SQ FT
- 1,285
- SQ FT Source
- Unavailable
- Pool Info
- Pool - Fenced, Pool - In Ground, Pool / Spa Combo
- Kitchen
- Cooktop - Gas, Countertop - Tile, Dishwasher, Garbage Disposal, Microwave, Oven Range - Gas, Refrigerator
- Cooling
- Central AC
- Dining Room
- Breakfast Bar, Dining "L"
- Disclosures
- Natural Hazard Disclosure
- Family Room
- No Family Room
- Flooring
- Carpet, Hardwood, Tile
- Foundation
- Concrete Slab
- Fire Place
- Gas Burning, Gas Starter, Living Room
- Heating
- Heat Pump
- Laundry
- Electricity Hookup (220V), Washer / Dryer
- Views
- Neighborhood
- Possession
- COE
- Architectural Style
- Mediterranean
- * Fee
- $375
- Name
- City Lights
- *Fee includes
- Common Area Electricity, Common Area Gas, Garbage, and Landscaping / Gardening
MLS and other Information regarding properties for sale as shown in Theo have been obtained from various sources such as sellers, public records, agents and other third parties. This information may relate to the condition of the property, permitted or unpermitted uses, zoning, square footage, lot size/acreage or other matters affecting value or desirability. Unless otherwise indicated in writing, neither brokers, agents nor Theo have verified, or will verify, such information. If any such information is important to buyer in determining whether to buy, the price to pay or intended use of the property, buyer is urged to conduct their own investigation with qualified professionals, satisfy themselves with respect to that information, and to rely solely on the results of that investigation.
School data provided by GreatSchools. School service boundaries are intended to be used as reference only. To verify enrollment eligibility for a property, contact the school directly.
