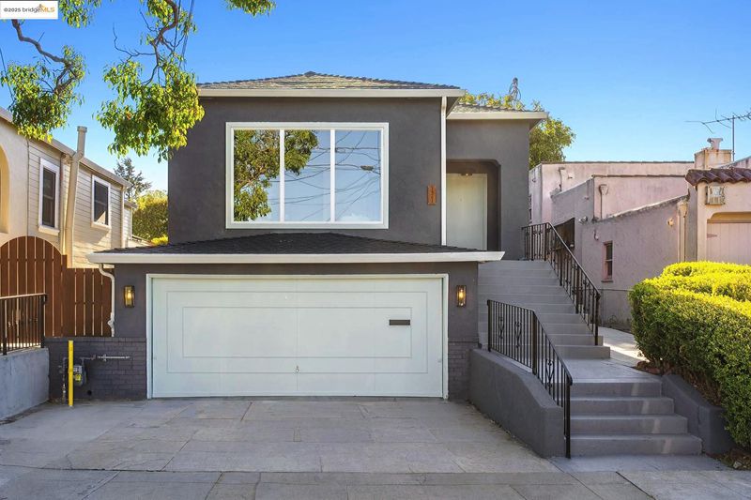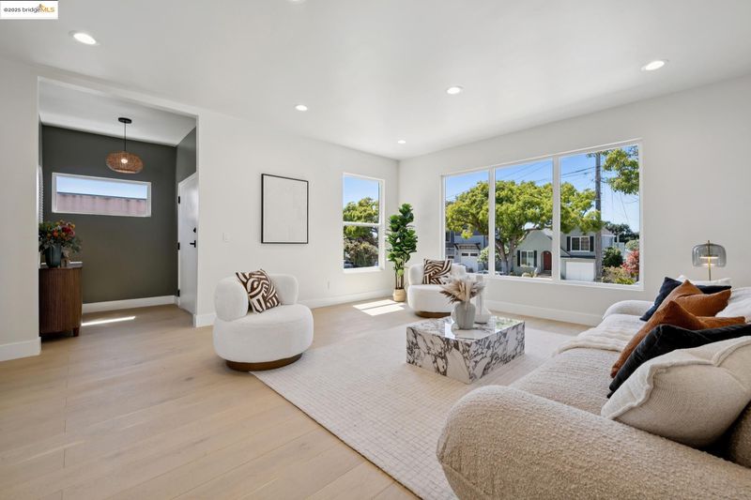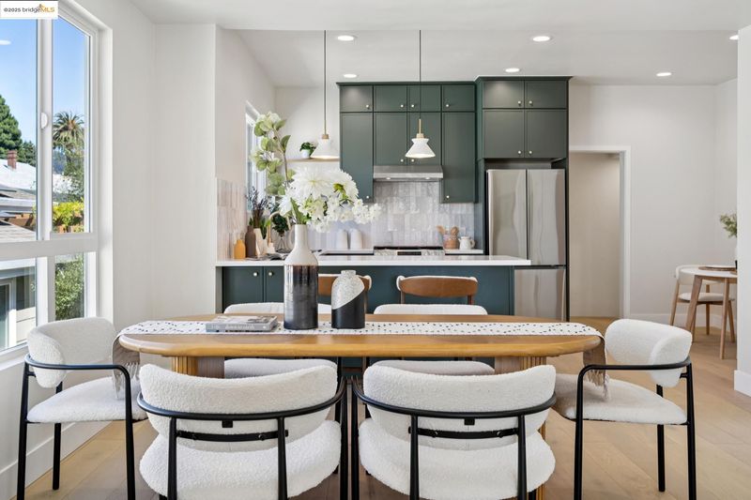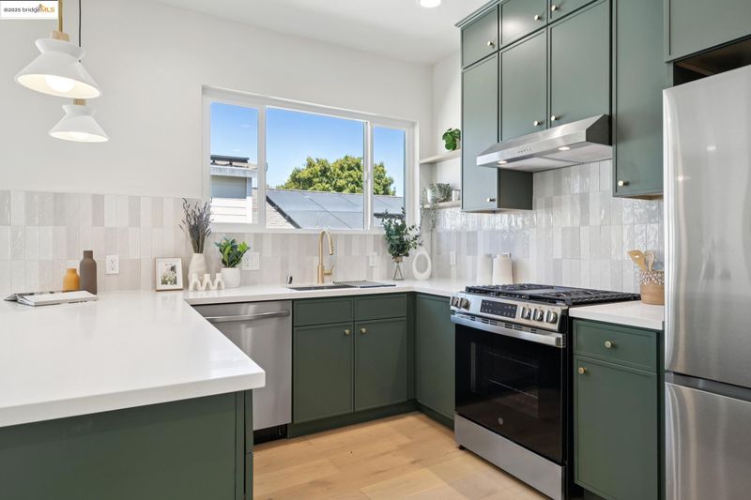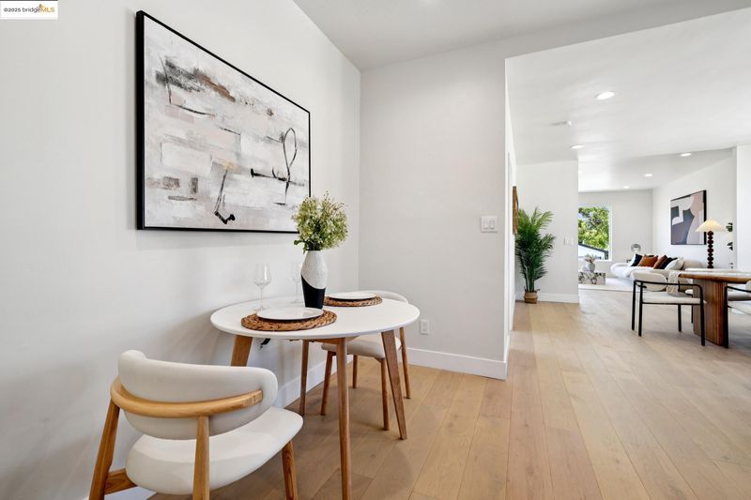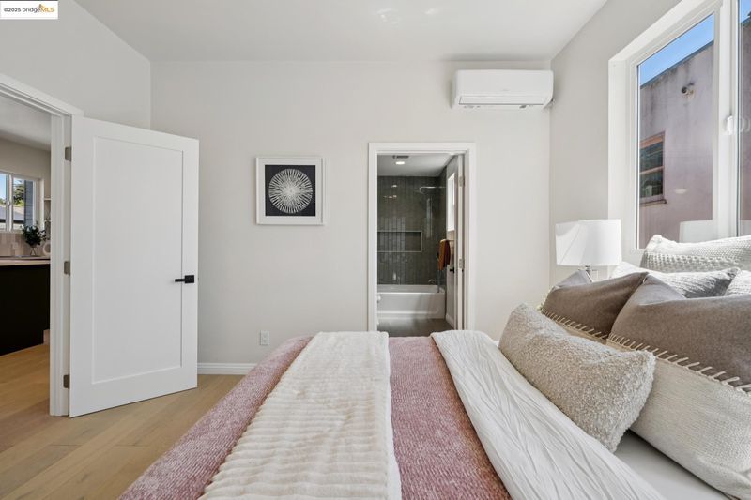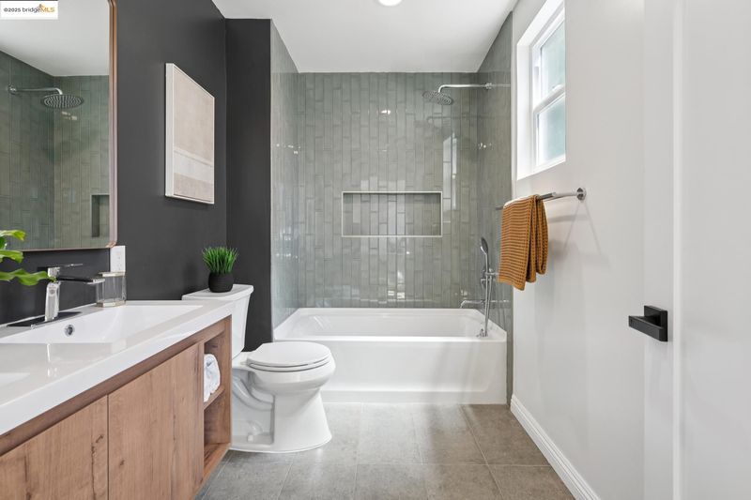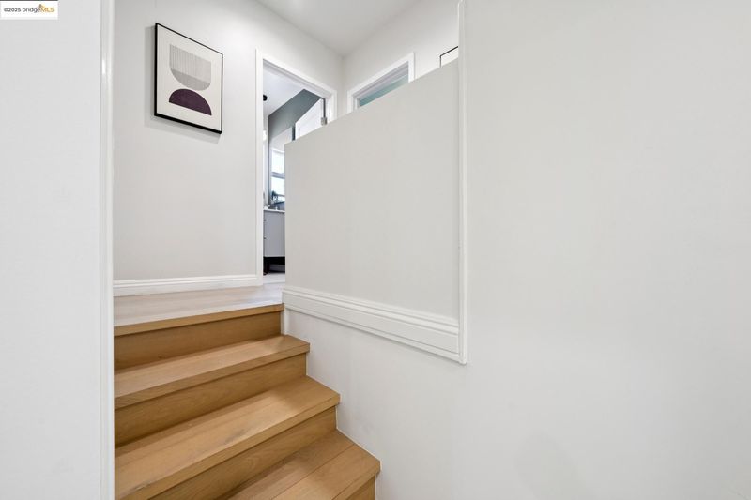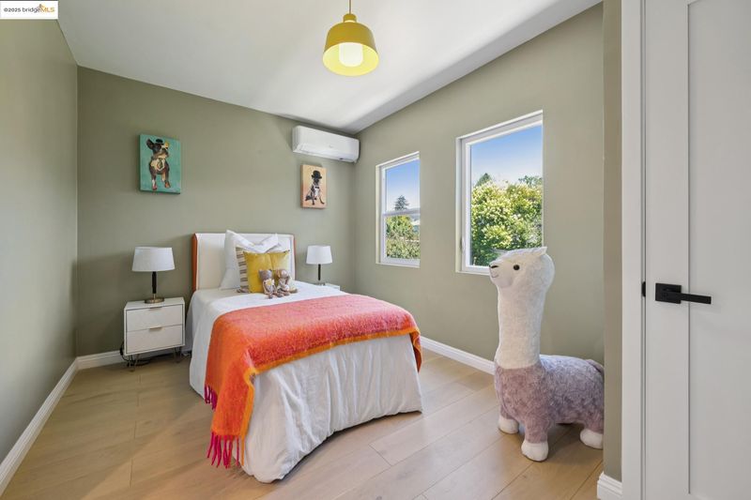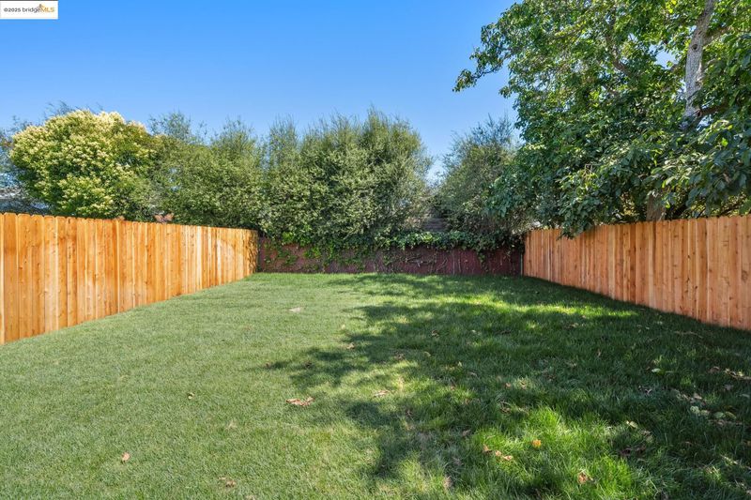
$1,399,000
1,719
SQ FT
$814
SQ/FT
1341 Peralta Ave
@ Gilman - Westbrae, Berkeley
- 4 Bed
- 2 Bath
- 1 Park
- 1,719 sqft
- Berkeley
-

-
Sat Sep 20, 2:00 pm - 4:00 pm
Come see it!
-
Sun Sep 21, 2:00 pm - 4:00 pm
Come see it!
-
Sat Sep 27, 2:00 pm - 4:00 pm
Come see it!
-
Sun Sep 28, 2:00 pm - 4:00 pm
Come see it!
Welcome to this beautifully reimagined 4-bedroom, 2-bathroom home where modern upgrades meet everyday comfort. Thoughtfully renovated with a new roof, upgraded plumbing, all-new wiring, a 200-amp electrical panel, fresh landscaping, and a new concrete patio, this home is truly move-in ready and designed for both style and peace of mind. Inside, the light-filled open-concept floor plan seamlessly connects the kitchen, dining, and living areas—perfect for lively gatherings or quiet nights in. Every detail is designed to make daily living effortless and enjoyable. Set in Berkeley’s highly sought-after Westbrae neighborhood, you’ll find community and convenience right at your doorstep. Start your mornings at a local café, shop fresh produce at Monterey Market, or catch BART just a short stroll away for an easy commute. On weekends, explore Gilman’s dining and shops, or simply unwind in your private backyard retreat. This is more than just a home—it’s the perfect blend of modern living and neighborhood charm.
- Current Status
- New
- Original Price
- $1,399,000
- List Price
- $1,399,000
- On Market Date
- Sep 17, 2025
- Property Type
- Detached
- D/N/S
- Westbrae
- Zip Code
- 94702
- MLS ID
- 41111799
- APN
- 60241661
- Year Built
- 1912
- Stories in Building
- 2
- Possession
- Close Of Escrow
- Data Source
- MAXEBRDI
- Origin MLS System
- Bridge AOR
Jefferson Elementary School
Public K-5 Elementary
Students: 330 Distance: 0.2mi
Jefferson Elementary School
Public K-5 Elementary
Students: 401 Distance: 0.2mi
The Crowden School
Private 4-8 Nonprofit
Students: 64 Distance: 0.3mi
Saint Mary's College High School
Private 9-12 Secondary, Religious, Coed
Students: 630 Distance: 0.3mi
Berkeley Adult
Public n/a Adult Education
Students: NA Distance: 0.5mi
Martin Luther King Middle School
Public 6-8 Middle
Students: 960 Distance: 0.6mi
- Bed
- 4
- Bath
- 2
- Parking
- 1
- Attached, Garage Door Opener
- SQ FT
- 1,719
- SQ FT Source
- Measured
- Lot SQ FT
- 4,480.0
- Lot Acres
- 0.1 Acres
- Pool Info
- None
- Kitchen
- Dishwasher, Gas Range, Refrigerator, Electric Water Heater, Breakfast Bar, Breakfast Nook, Counter - Solid Surface, Stone Counters, Disposal, Gas Range/Cooktop, Kitchen Island
- Cooling
- Heat Pump, Multi Units
- Disclosures
- Easements
- Entry Level
- Exterior Details
- Back Yard, Garden/Play
- Flooring
- Hardwood, Engineered Wood
- Foundation
- Fire Place
- None
- Heating
- Electric, Zoned
- Laundry
- 220 Volt Outlet, Hookups Only
- Main Level
- None
- Possession
- Close Of Escrow
- Architectural Style
- Contemporary
- Construction Status
- Existing
- Additional Miscellaneous Features
- Back Yard, Garden/Play
- Location
- Back Yard
- Roof
- Composition Shingles
- Fee
- Unavailable
MLS and other Information regarding properties for sale as shown in Theo have been obtained from various sources such as sellers, public records, agents and other third parties. This information may relate to the condition of the property, permitted or unpermitted uses, zoning, square footage, lot size/acreage or other matters affecting value or desirability. Unless otherwise indicated in writing, neither brokers, agents nor Theo have verified, or will verify, such information. If any such information is important to buyer in determining whether to buy, the price to pay or intended use of the property, buyer is urged to conduct their own investigation with qualified professionals, satisfy themselves with respect to that information, and to rely solely on the results of that investigation.
School data provided by GreatSchools. School service boundaries are intended to be used as reference only. To verify enrollment eligibility for a property, contact the school directly.
