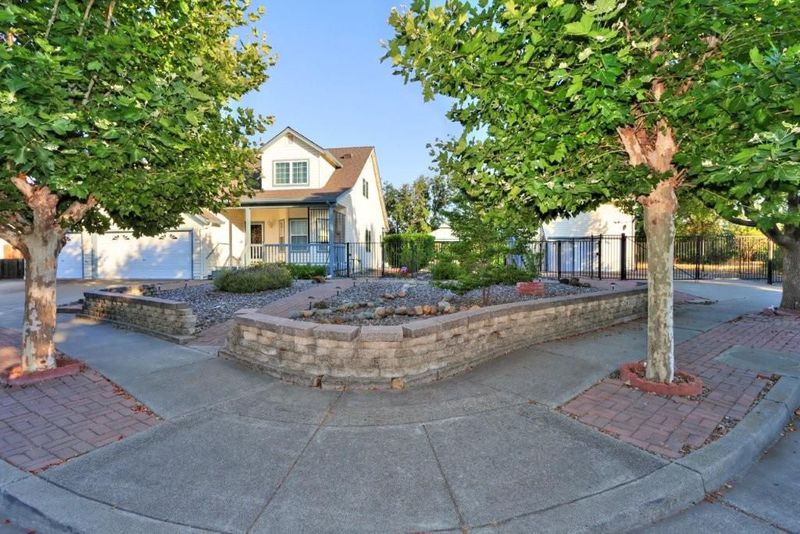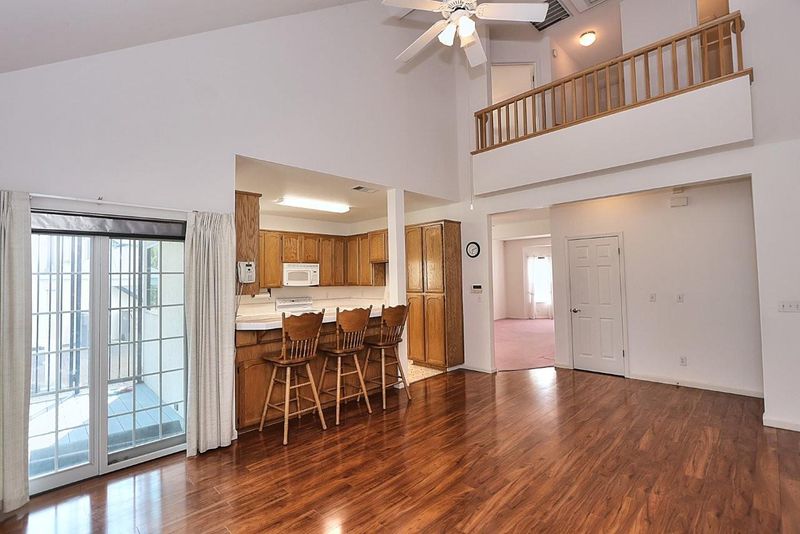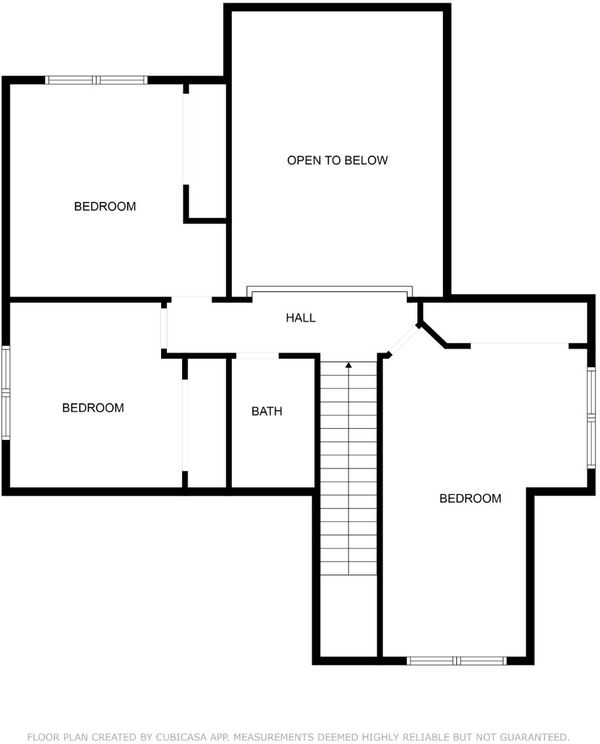
$1,018,000
2,542
SQ FT
$400
SQ/FT
300 Creekside Way
@ Toyon Lane - Winters Area, Winters
- 5 Bed
- 4 (3/1) Bath
- 0 Park
- 2,542 sqft
- Winters
-

This Putah Creek Hamlet home is an opportunity to be within easy walking distance to the historical town of Winters and all it has to offer. Enjoy the variety of restaurants, wine tasting, cheese tasting, art galleries, hotel, spa, shopping, pubs and more. Putah Creek Open space and Walking Trail is your neighbor on 2 sides of the property! The main home has 4 bedrooms, 2.5 bathrooms and a 3-car garage. There is a separate detached 2-car garage that has an upstairs finished flat and full bathroom. The living and dining rooms are combined in the main home. The kitchen and hearth room are combined and have access to the back porch area and yard. The laundry room, complete with sink, has an adjacent half bathroom. The primary bedroom and bathroom are also on the main floor. Upstairs are the 3 remaining bedrooms and shared bathroom. The easy care yard is fully fenced. Enjoy the short drive Lake Berryessa and easy commute to Davis, Woodland and Vacaville. This home is ready for your personal touches.
- Days on Market
- 1 day
- Current Status
- Active
- Original Price
- $1,018,000
- List Price
- $1,018,000
- On Market Date
- Jun 14, 2025
- Property Type
- Single Family Residence
- Area
- Winters Area
- Zip Code
- 95694
- MLS ID
- 225078066
- APN
- 038-180-045-000
- Year Built
- 1996
- Stories in Building
- Unavailable
- Possession
- Close Of Escrow
- Data Source
- BAREIS
- Origin MLS System
Winters High School
Public 9-12 Secondary
Students: 458 Distance: 0.4mi
Winters Community Christian School
Private 1-2, 4-8 Elementary, Religious, Coed
Students: NA Distance: 0.5mi
Wolfskill High School
Public 9-12 Continuation
Students: 21 Distance: 0.7mi
Winters Elementary School
Public K-5 Elementary
Students: 704 Distance: 1.0mi
Winters Middle School
Public 6-8 Middle
Students: 352 Distance: 1.1mi
Vacaville Adventist Christian School
Private K-8 Elementary, Religious, Coed
Students: 12 Distance: 4.9mi
- Bed
- 5
- Bath
- 4 (3/1)
- Parking
- 0
- Attached, Detached
- SQ FT
- 2,542
- SQ FT Source
- Assessor Auto-Fill
- Lot SQ FT
- 8,712.0
- Lot Acres
- 0.2 Acres
- Kitchen
- Kitchen/Family Combo
- Cooling
- Ceiling Fan(s), Central
- Dining Room
- Dining Bar, Dining/Living Combo
- Family Room
- Cathedral/Vaulted, View
- Living Room
- Other
- Flooring
- Carpet
- Foundation
- Raised, Concrete, Concrete Perimeter
- Fire Place
- Wood Burning
- Heating
- Central, Fireplace(s)
- Laundry
- Cabinets, Sink, Hookups Only
- Upper Level
- Bedroom(s), Full Bath(s)
- Main Level
- Bedroom(s), Living Room, Dining Room, Family Room, Primary Bedroom, Full Bath(s), Partial Bath(s), Kitchen
- Views
- Garden/Greenbelt
- Possession
- Close Of Escrow
- Fee
- $0
MLS and other Information regarding properties for sale as shown in Theo have been obtained from various sources such as sellers, public records, agents and other third parties. This information may relate to the condition of the property, permitted or unpermitted uses, zoning, square footage, lot size/acreage or other matters affecting value or desirability. Unless otherwise indicated in writing, neither brokers, agents nor Theo have verified, or will verify, such information. If any such information is important to buyer in determining whether to buy, the price to pay or intended use of the property, buyer is urged to conduct their own investigation with qualified professionals, satisfy themselves with respect to that information, and to rely solely on the results of that investigation.
School data provided by GreatSchools. School service boundaries are intended to be used as reference only. To verify enrollment eligibility for a property, contact the school directly.



































