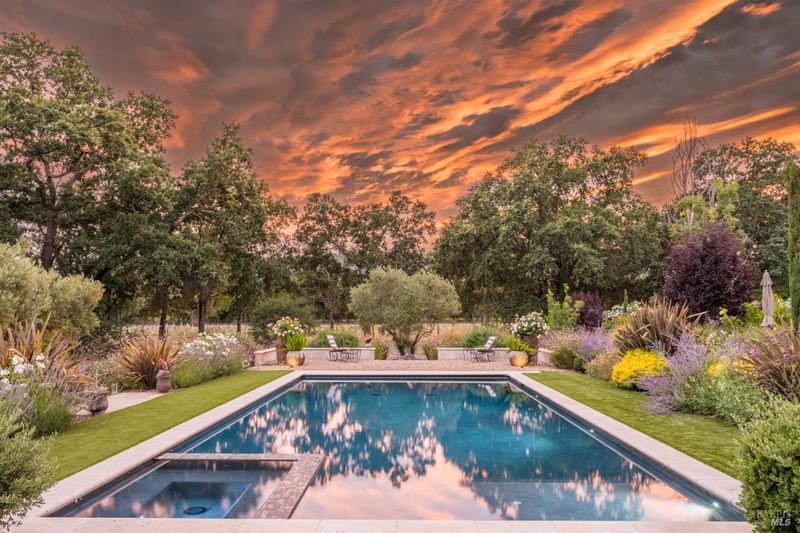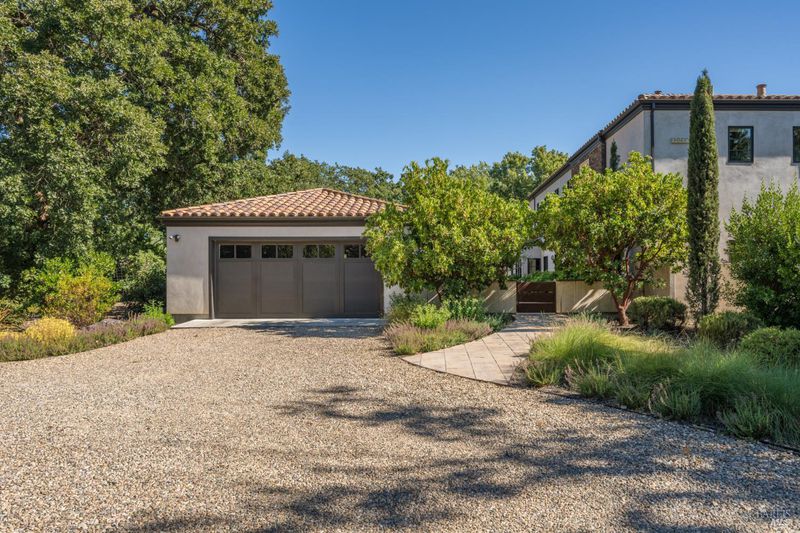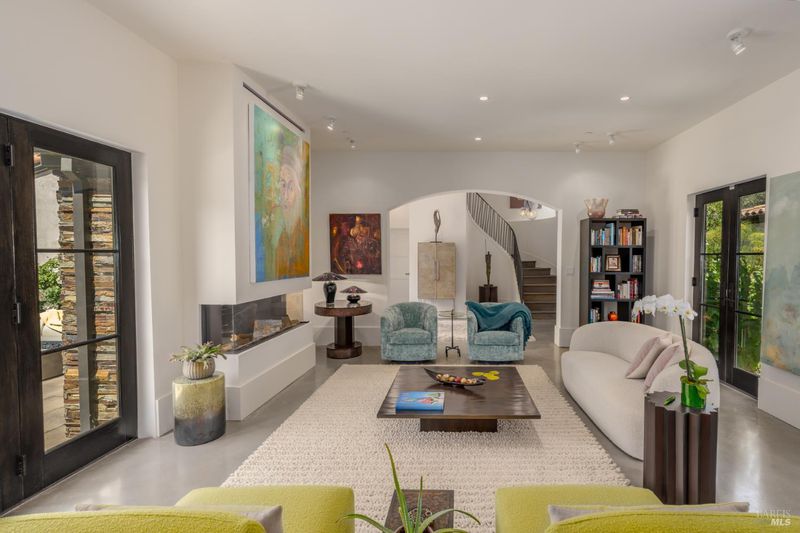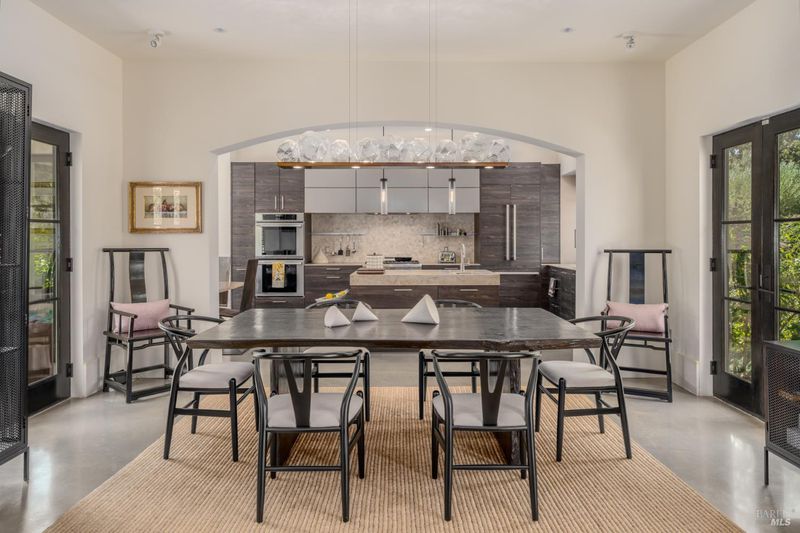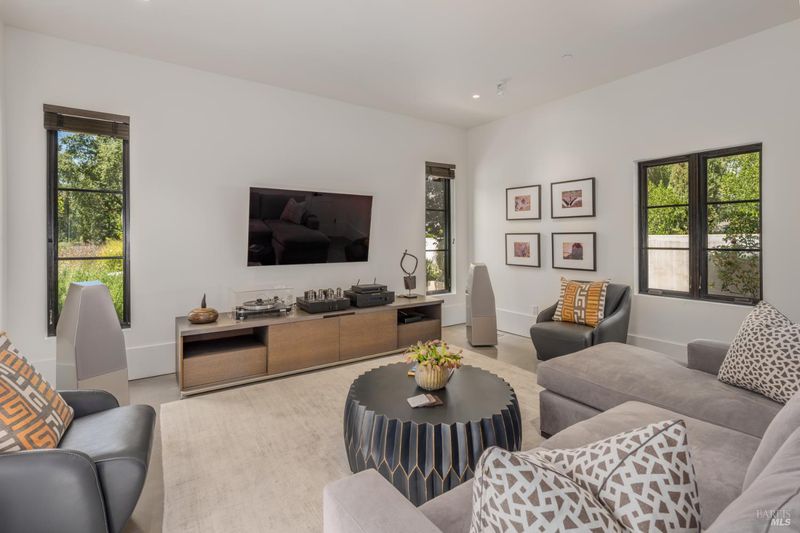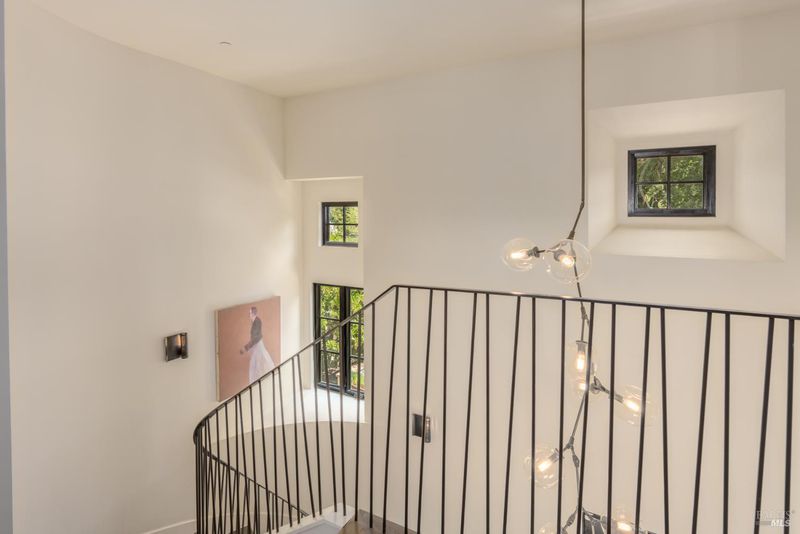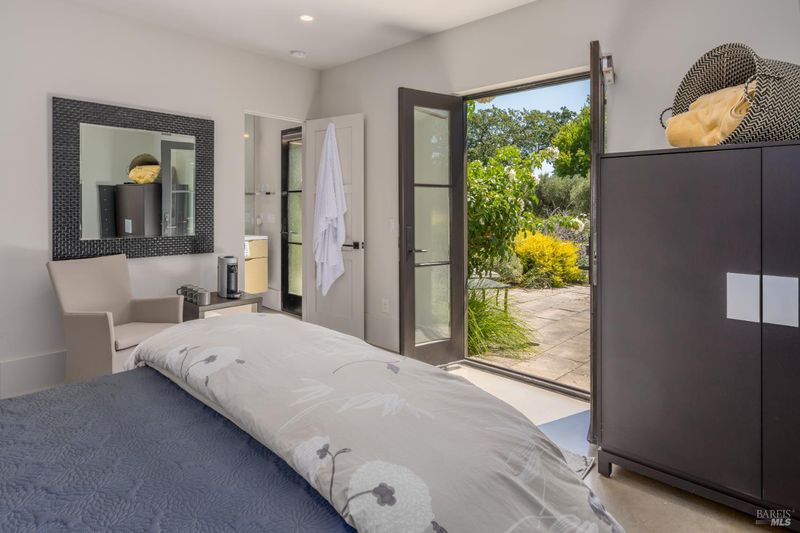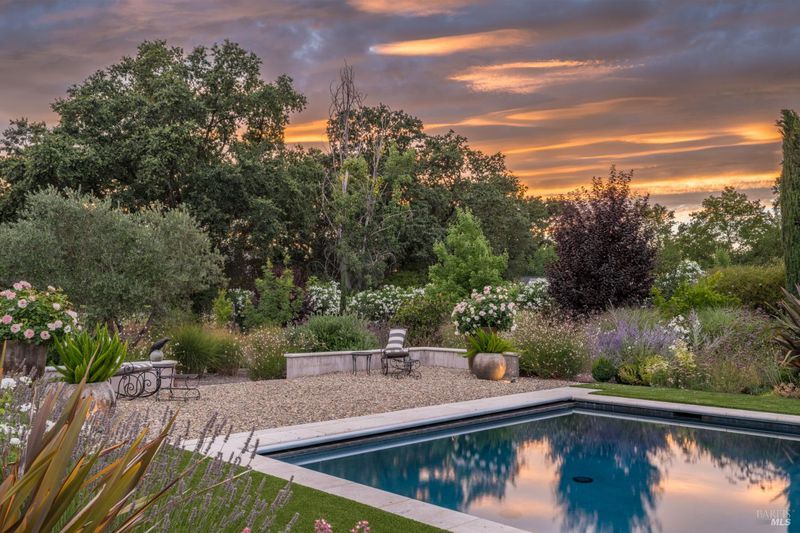
$3,995,000
3,272
SQ FT
$1,221
SQ/FT
280 Serres Drive
@ Las Flores Drive - Sonoma
- 4 Bed
- 4 Bath
- 5 Park
- 3,272 sqft
- Sonoma
-

Completed in 2018, this Wine Country retreat blends timeless architecture with modern design on nearly an acre adjacent to the scenic Serres Vineyard. A resort-style pool and spa anchor the grounds, creating seamless indoor-outdoor living. Smooth Santa Barbara stucco, a mission barrel-tile roof, and metal-casement French doors balance classic charm with a modern aesthetic. The main level features polished concrete floors, a chef's kitchen with Thermador appliances and concealed hood, and French doors opening to the pool, spa, and ancient olive grove. Upstairs, wide-plank oak floors lead to a tranquil primary suite with dual French doors framing vineyard and pool views, plus a guest bedroom and bath. With three bedrooms in the main residence, a flexible office/guest room, and a detached pool house with an exterior-access bath, the property offers versatile living. Landscaped gardens with lavender, roses, and meandering pathways surround a gated entry courtyard with artisan urn fountains, all just moments from the Sonoma Golf Club and Fairmont Sonoma Mission Inn & Spa.
- Days on Market
- 3 days
- Current Status
- Active
- Original Price
- $3,995,000
- List Price
- $3,995,000
- On Market Date
- Sep 3, 2025
- Property Type
- Single Family Residence
- Area
- Sonoma
- Zip Code
- 95476
- MLS ID
- 325078283
- APN
- 056-063-011-000
- Year Built
- 2018
- Stories in Building
- Unavailable
- Possession
- Negotiable
- Data Source
- BAREIS
- Origin MLS System
Sonoma Charter School
Charter K-8 Elementary
Students: 205 Distance: 0.4mi
New Song School
Private 1-12 Combined Elementary And Secondary, Religious, Coed
Students: 22 Distance: 0.7mi
Archbishop Hanna High School
Private 8-12 Secondary, Religious, All Male
Students: 100 Distance: 0.7mi
Flowery Elementary School
Public K-5 Elementary
Students: 339 Distance: 0.8mi
Altimira Middle School
Public 6-8 Middle
Students: 468 Distance: 1.0mi
Woodland Star Charter School
Charter K-8 Elementary, Coed
Students: 251 Distance: 1.0mi
- Bed
- 4
- Bath
- 4
- Double Sinks, Shower Stall(s), Soaking Tub, Tile, Window
- Parking
- 5
- Detached, Enclosed, EV Charging, Garage Door Opener, Side-by-Side, Uncovered Parking Spaces 2+
- SQ FT
- 3,272
- SQ FT Source
- Verified
- Lot SQ FT
- 40,511.0
- Lot Acres
- 0.93 Acres
- Pool Info
- Built-In, Gas Heat, Pool Cover, Pool House, Pool Sweep, Pool/Spa Combo
- Kitchen
- Breakfast Area, Island w/Sink, Stone Counter
- Cooling
- Central
- Dining Room
- Dining/Living Combo
- Exterior Details
- Balcony, Fire Pit, Uncovered Courtyard
- Flooring
- Concrete, Tile, Wood
- Fire Place
- Gas Starter, Living Room
- Heating
- Central
- Laundry
- Dryer Included, Inside Room, Sink, Washer Included
- Upper Level
- Bedroom(s), Primary Bedroom
- Main Level
- Bedroom(s), Dining Room, Full Bath(s), Kitchen, Living Room
- Views
- Hills, Mountains, Vineyard
- Possession
- Negotiable
- Architectural Style
- Colonial, Contemporary, Spanish
- Fee
- $0
MLS and other Information regarding properties for sale as shown in Theo have been obtained from various sources such as sellers, public records, agents and other third parties. This information may relate to the condition of the property, permitted or unpermitted uses, zoning, square footage, lot size/acreage or other matters affecting value or desirability. Unless otherwise indicated in writing, neither brokers, agents nor Theo have verified, or will verify, such information. If any such information is important to buyer in determining whether to buy, the price to pay or intended use of the property, buyer is urged to conduct their own investigation with qualified professionals, satisfy themselves with respect to that information, and to rely solely on the results of that investigation.
School data provided by GreatSchools. School service boundaries are intended to be used as reference only. To verify enrollment eligibility for a property, contact the school directly.
