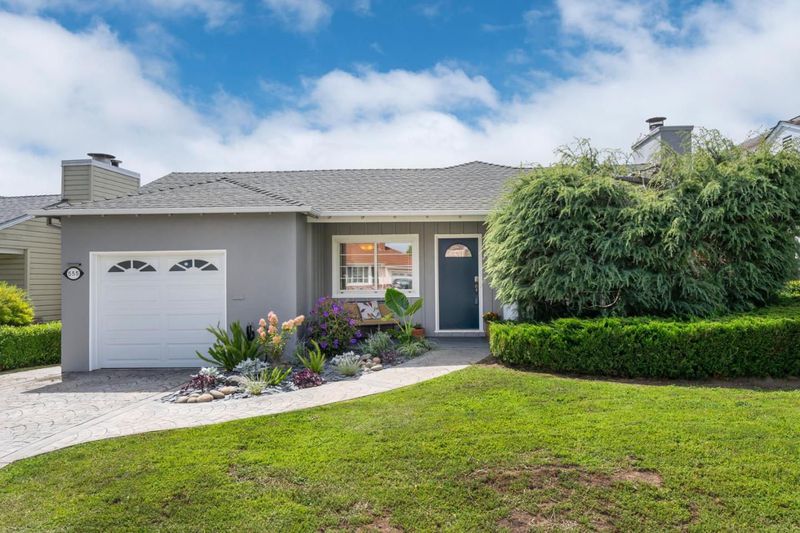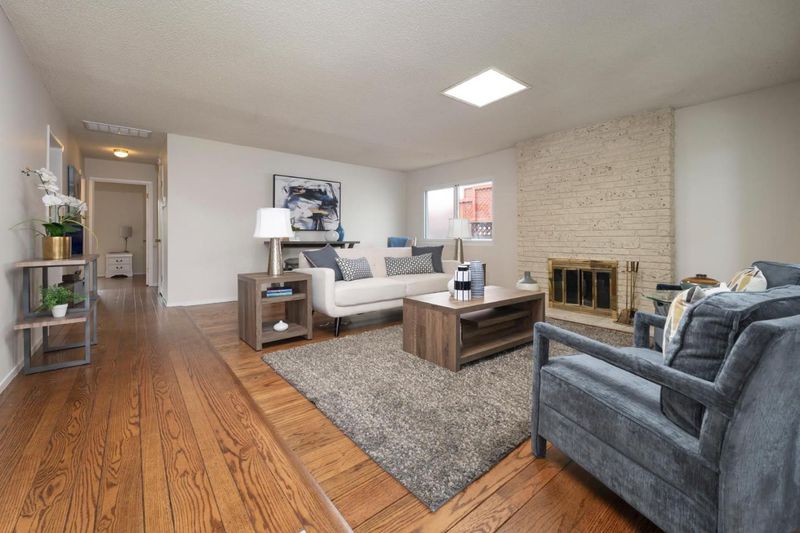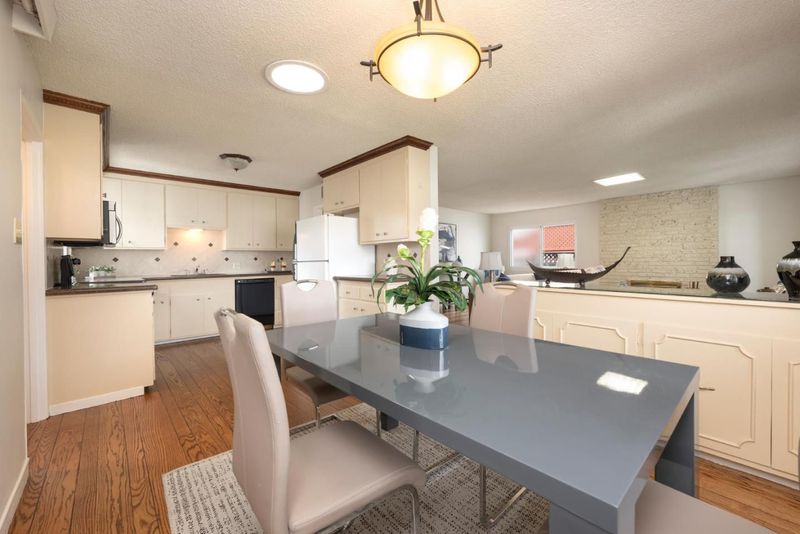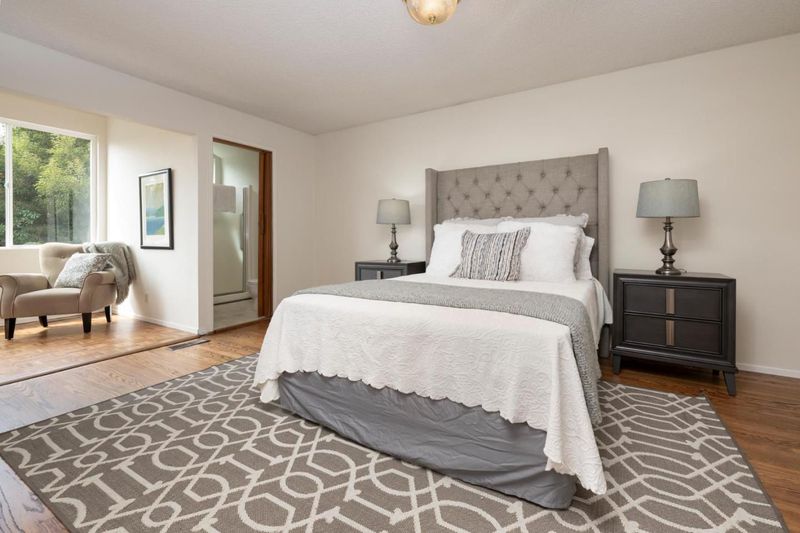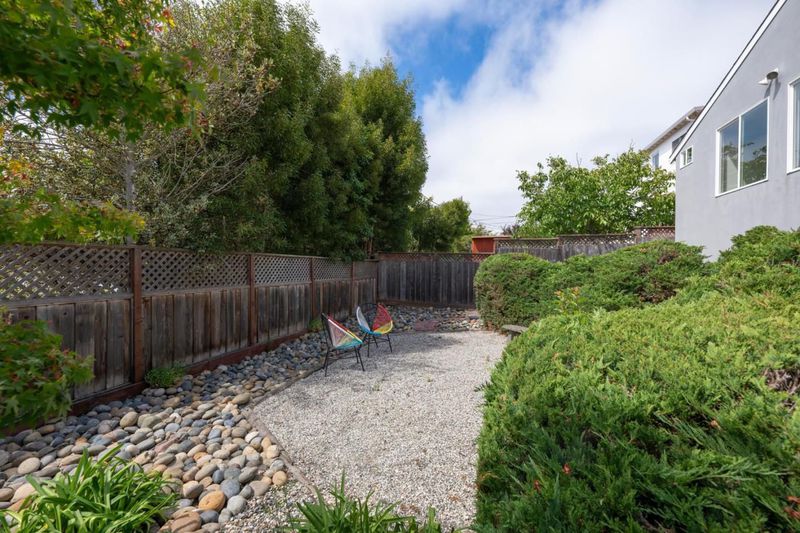
$1,178,500
1,270
SQ FT
$928
SQ/FT
555 Acacia Avenue
@ Jenevein - 505 - Mills Park, San Bruno
- 2 Bed
- 2 Bath
- 1 Park
- 1,270 sqft
- SAN BRUNO
-

-
Sun Sep 7, 2:00 pm - 4:00 pm
New listing! Charming home in ideal Mills Park neighborhood. 2BR-2BA w bonus room. Refinished hardwood and fresh paint. Staged and ready for discerning buyers.
Nestled in Mills Park, one of San Bruno's most desirable areas, this classic ranch-style residence is a rare opportunity. Lovingly cared for by the owners for over 5 decades, it welcomes you with warmth and invites you to make it your own. Recently updated with refinished hardwood floors and fresh, soothing neutral paint, this home is a perfect backdrop for any decor. Generous windows and skylights bring in natural light and connect you with the outdoors. Inviting living room with fireplace and private wooded view. Kitchen with updated quartz countertops, seamlessly connected to dining area. Spacious primary bedroom with en-suite. Guest bedroom with wall to wall closets.Two full baths, including walk-in shower. Bonus room (office, gym, sunroom) with calming hill views. Large deck and low-maintenance backyard, perfect for morning coffee or weekend entertaining. Sound insulated windows and front door. This timeless home is in a prime location with unbeatable convenience. Quick access to I-280, US 101, BART, restaurants, shopping and parks. You Tube and Walmart HQ's are less than a mile away. Location, light, lifestyle...it's all here. More than a home---it's an invitation to comfort, convenience and possibility.
- Days on Market
- 2 days
- Current Status
- Active
- Original Price
- $1,178,500
- List Price
- $1,178,500
- On Market Date
- Sep 5, 2025
- Property Type
- Single Family Home
- Area
- 505 - Mills Park
- Zip Code
- 94066
- MLS ID
- ML82020424
- APN
- 020-087-170
- Year Built
- 1951
- Stories in Building
- 1
- Possession
- COE
- Data Source
- MLSL
- Origin MLS System
- MLSListings, Inc.
Allen (Decima M.) Elementary School
Public K-5 Elementary
Students: 409 Distance: 0.1mi
St. Robert
Private K-8 Elementary, Religious, Coed
Students: 314 Distance: 0.4mi
Parkside Intermediate School
Public 6-8 Middle
Students: 789 Distance: 0.5mi
Belle Air Elementary School
Public K-5 Elementary
Students: 264 Distance: 0.6mi
El Crystal Elementary School
Public K-5 Elementary, Coed
Students: 262 Distance: 0.7mi
Peninsula High (Continuation)
Public 9-12
Students: 186 Distance: 0.9mi
- Bed
- 2
- Bath
- 2
- Shower over Tub - 1, Skylight, Stall Shower, Tile
- Parking
- 1
- Attached Garage
- SQ FT
- 1,270
- SQ FT Source
- Unavailable
- Lot SQ FT
- 4,791.0
- Lot Acres
- 0.109986 Acres
- Kitchen
- Countertop - Quartz, Dishwasher, Garbage Disposal, Oven Range - Electric, Refrigerator
- Cooling
- None
- Dining Room
- Dining Area
- Disclosures
- Lead Base Disclosure, NHDS Report
- Family Room
- No Family Room
- Flooring
- Vinyl / Linoleum, Wood
- Foundation
- Concrete Perimeter, Crawl Space
- Fire Place
- Living Room, Wood Burning
- Heating
- Central Forced Air
- Laundry
- In Garage, Washer / Dryer
- Views
- Neighborhood
- Possession
- COE
- Architectural Style
- Ranch
- Fee
- Unavailable
MLS and other Information regarding properties for sale as shown in Theo have been obtained from various sources such as sellers, public records, agents and other third parties. This information may relate to the condition of the property, permitted or unpermitted uses, zoning, square footage, lot size/acreage or other matters affecting value or desirability. Unless otherwise indicated in writing, neither brokers, agents nor Theo have verified, or will verify, such information. If any such information is important to buyer in determining whether to buy, the price to pay or intended use of the property, buyer is urged to conduct their own investigation with qualified professionals, satisfy themselves with respect to that information, and to rely solely on the results of that investigation.
School data provided by GreatSchools. School service boundaries are intended to be used as reference only. To verify enrollment eligibility for a property, contact the school directly.
