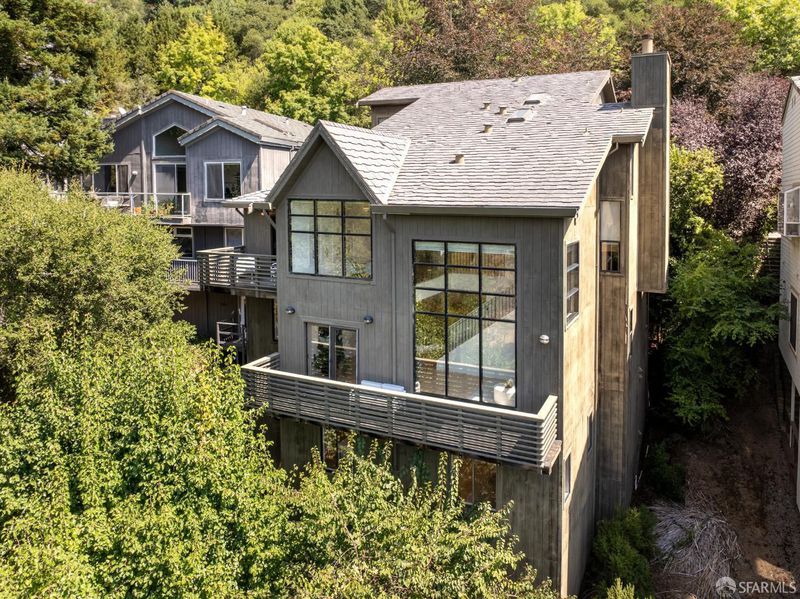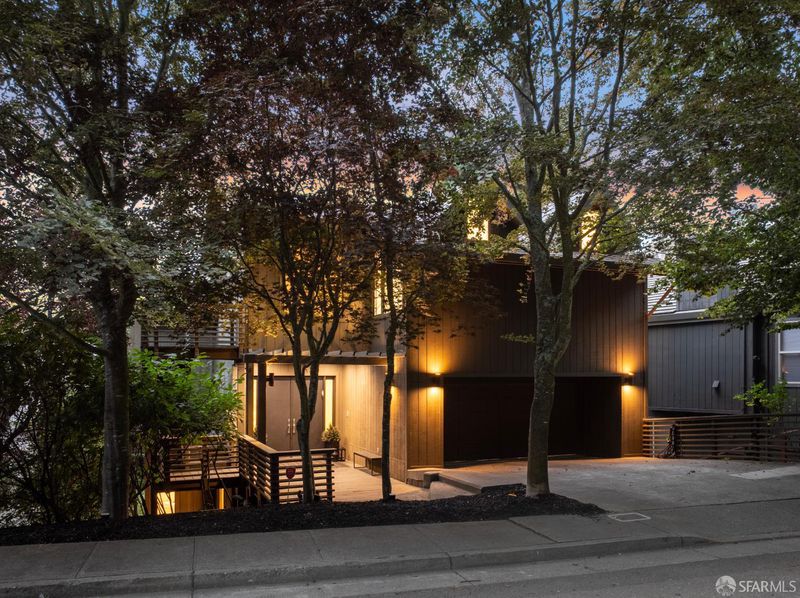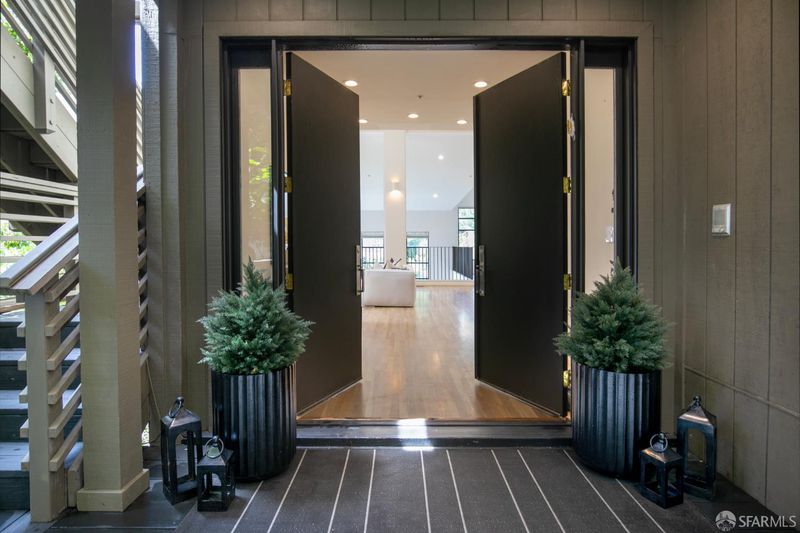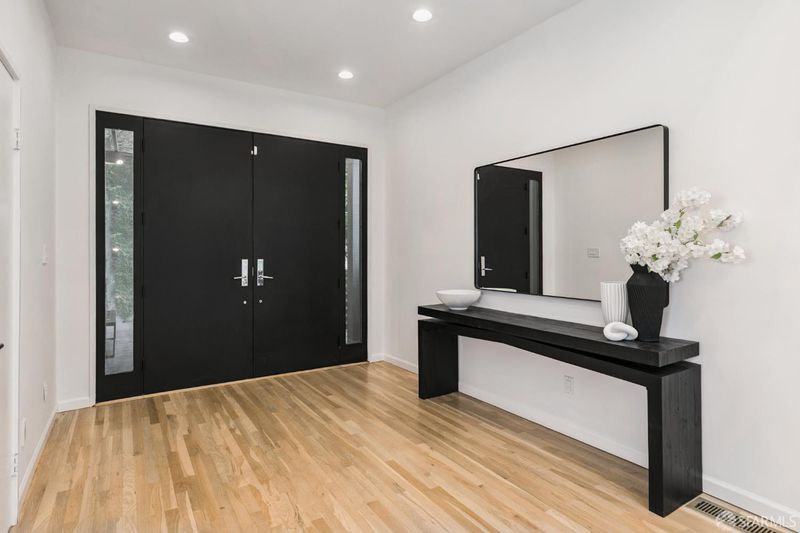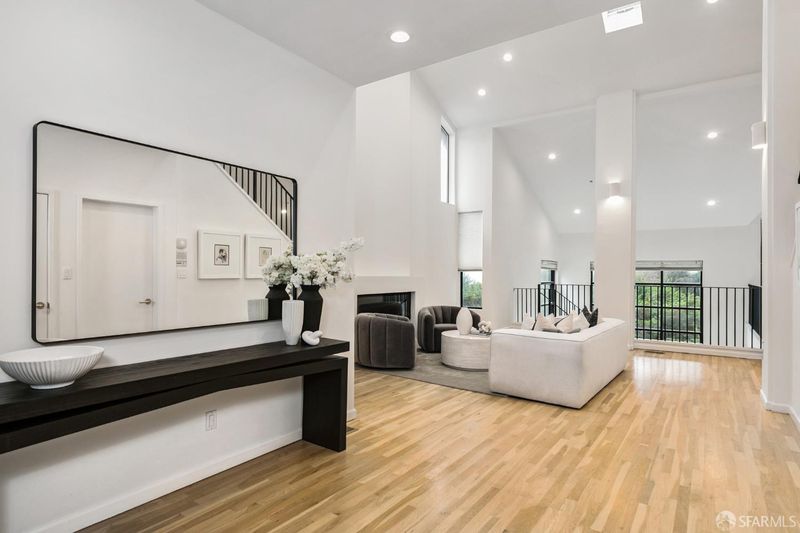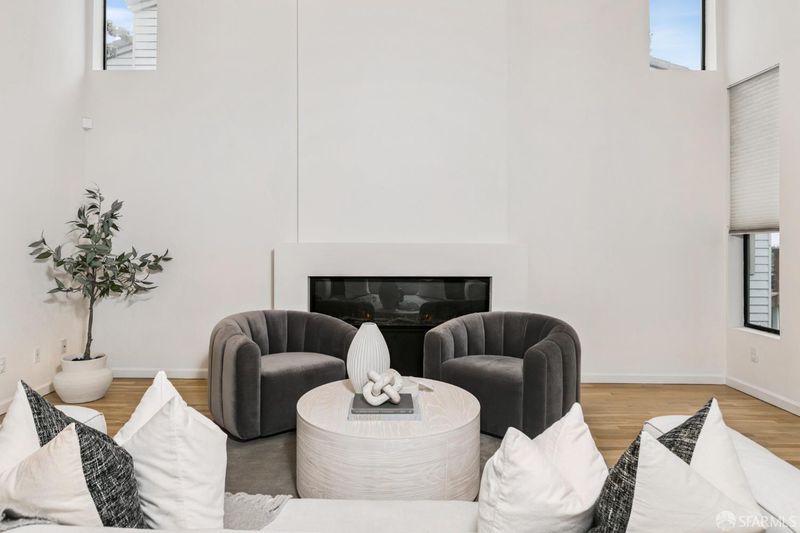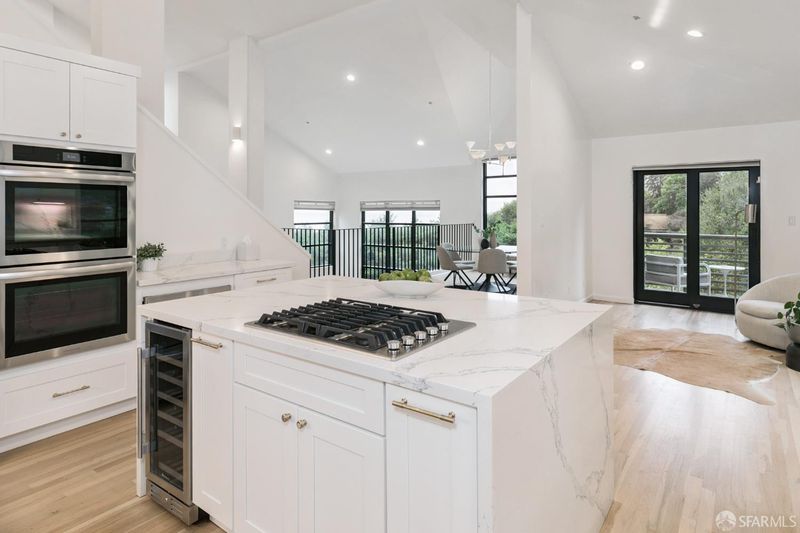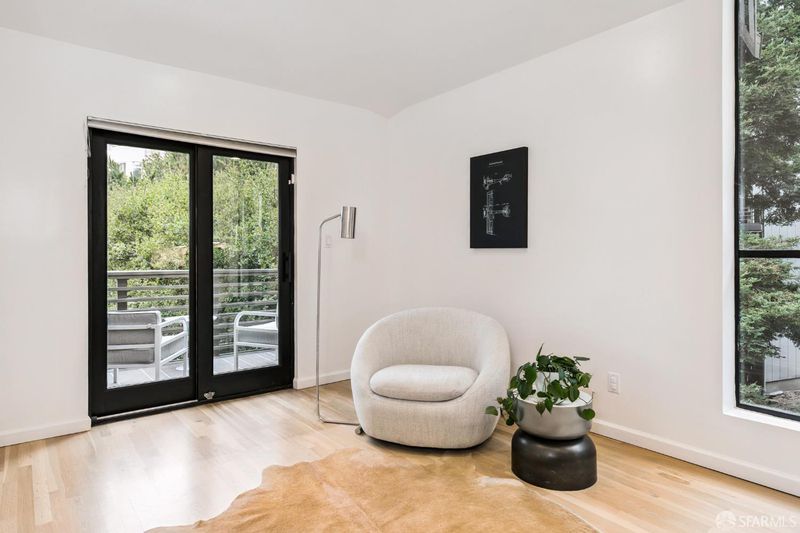
$1,995,000
4,343
SQ FT
$459
SQ/FT
45 Bay Forest Dr
@ Tunnel - 2611 - , Oakland
- 5 Bed
- 3.5 Bath
- 2 Park
- 4,343 sqft
- Oakland
-

-
Sat Sep 6, 12:00 pm - 2:00 pm
-
Sun Sep 7, 2:00 pm - 4:00 pm
Ice cream cart!
Discover this stunning luxury 5-bedroom, 3.5-bath home in the scenic Oakland Hills. This home has a grand feel with soaring ceilings and skylights in the main living areas. The primary suite is a private retreat on the top floor with a large walk-in closet, spa-like primary bathroom and serene ambiance. This home consists of 4,343 sq ft spread out over 4 levels of gorgeous living space. Each corner features high-end finishes, hardwood floors, and abundant natural light. The gourmet kitchen boasts state-of-the-art appliances, sleek countertops, ample storage and a breakfast nook with sweeping views of the Bay and San Francisco skyline. Additional features include a cozy fireplace, and spacious closets throughout. Located in a desirable neighborhood, enjoy nearby parks, hiking trails, and top-rated schools. This exceptional residence offers privacy, luxury, and panoramic Bay and city viewsyour ideal Oakland Hills retreat awaits.
- Days on Market
- 1 day
- Current Status
- Active
- Original Price
- $1,995,000
- List Price
- $1,995,000
- On Market Date
- Sep 5, 2025
- Property Type
- Single Family Residence
- District
- 2611 -
- Zip Code
- 94611
- MLS ID
- 425070820
- APN
- 48H-7901-14
- Year Built
- 1993
- Stories in Building
- 0
- Possession
- Close Of Escrow
- Data Source
- SFAR
- Origin MLS System
Kaiser Elementary School
Public K-5 Elementary
Students: 268 Distance: 0.9mi
Bentley
Private K-8 Combined Elementary And Secondary, Nonprofit
Students: 700 Distance: 1.0mi
Doulos Academy
Private 1-12
Students: 6 Distance: 1.2mi
The College Preparatory School
Private 9-12 Secondary, Coed
Students: 363 Distance: 1.4mi
Aurora School
Private K-5 Alternative, Elementary, Coed
Students: 100 Distance: 1.5mi
Hillcrest Elementary School
Public K-8 Elementary
Students: 388 Distance: 1.5mi
- Bed
- 5
- Bath
- 3.5
- Parking
- 2
- Attached, Garage Facing Front, Side-by-Side
- SQ FT
- 4,343
- SQ FT Source
- Unavailable
- Lot SQ FT
- 4,671.0
- Lot Acres
- 0.1072 Acres
- Kitchen
- Granite Counter, Island
- Cooling
- MultiZone
- Dining Room
- Formal Area
- Exterior Details
- Balcony
- Family Room
- Cathedral/Vaulted
- Living Room
- Cathedral/Vaulted
- Flooring
- Wood
- Fire Place
- Electric, Insert, Living Room
- Heating
- Central
- Laundry
- Inside Area, Laundry Closet
- Upper Level
- Full Bath(s), Primary Bedroom, Retreat
- Main Level
- Garage, Kitchen, Living Room, Partial Bath(s), Street Entrance
- Views
- Bay, City Lights, San Francisco
- Possession
- Close Of Escrow
- Architectural Style
- Contemporary
- Special Listing Conditions
- None
- * Fee
- $325
- *Fee includes
- Maintenance Grounds
MLS and other Information regarding properties for sale as shown in Theo have been obtained from various sources such as sellers, public records, agents and other third parties. This information may relate to the condition of the property, permitted or unpermitted uses, zoning, square footage, lot size/acreage or other matters affecting value or desirability. Unless otherwise indicated in writing, neither brokers, agents nor Theo have verified, or will verify, such information. If any such information is important to buyer in determining whether to buy, the price to pay or intended use of the property, buyer is urged to conduct their own investigation with qualified professionals, satisfy themselves with respect to that information, and to rely solely on the results of that investigation.
School data provided by GreatSchools. School service boundaries are intended to be used as reference only. To verify enrollment eligibility for a property, contact the school directly.
