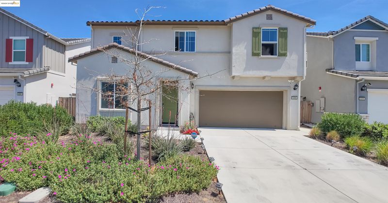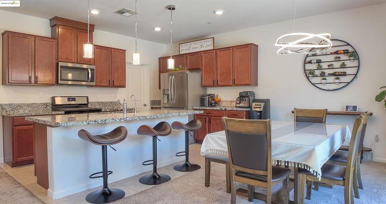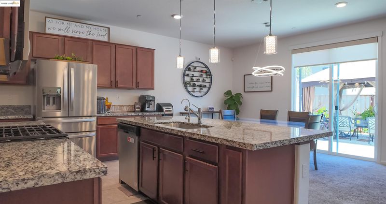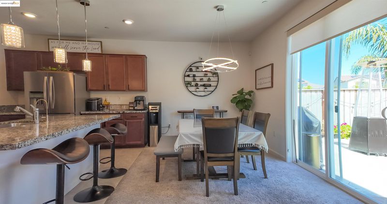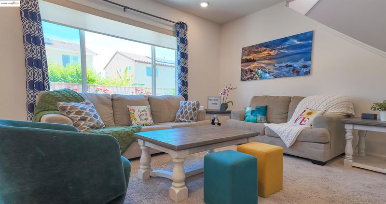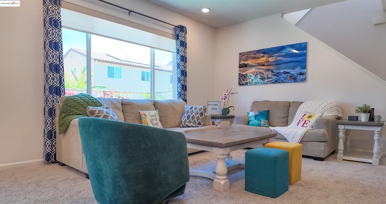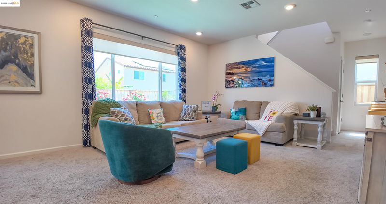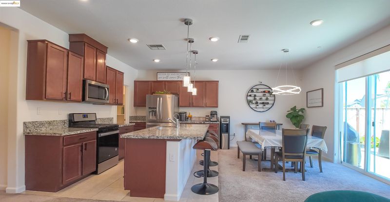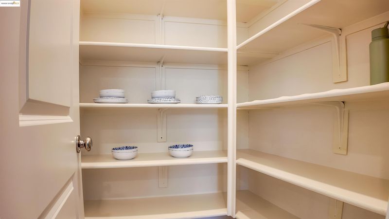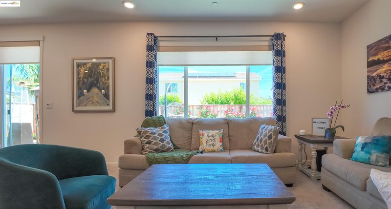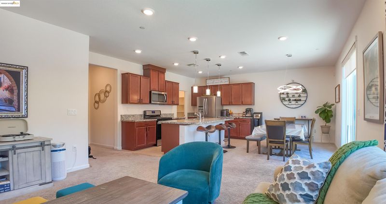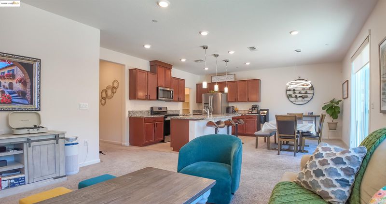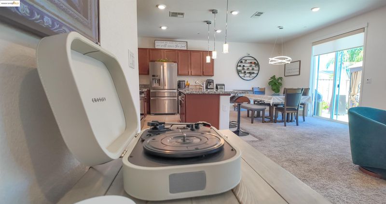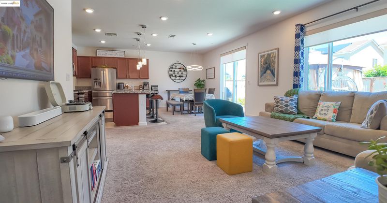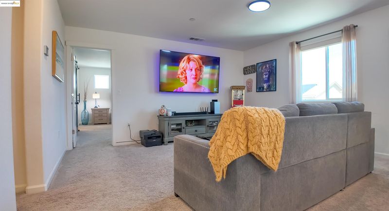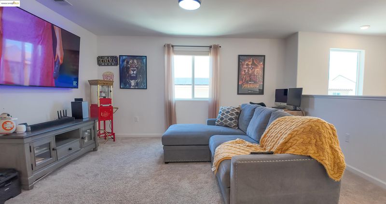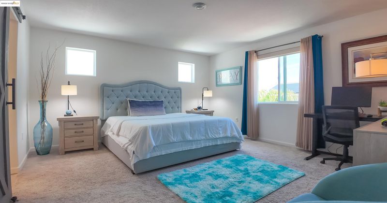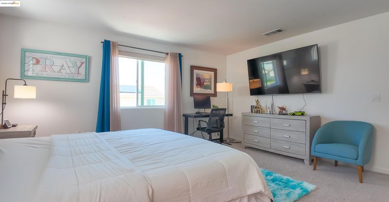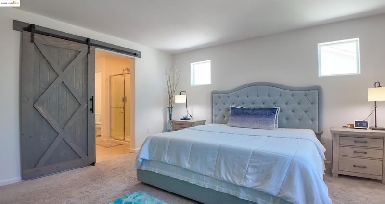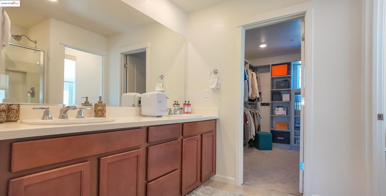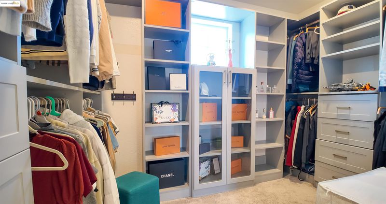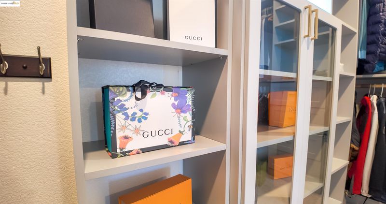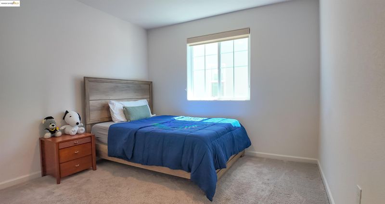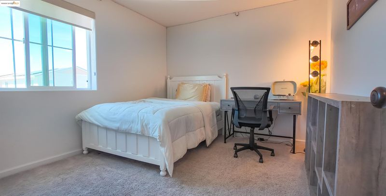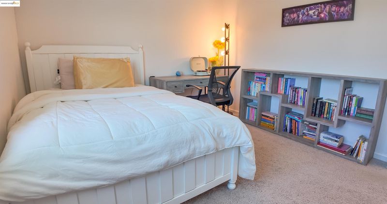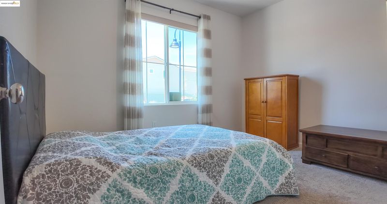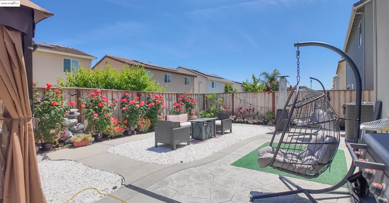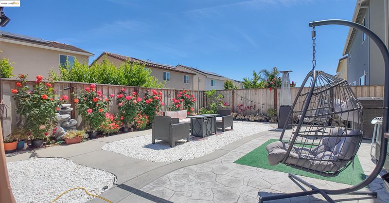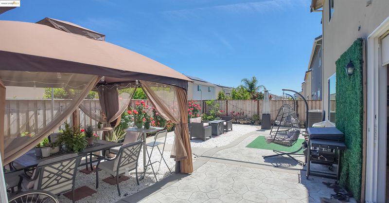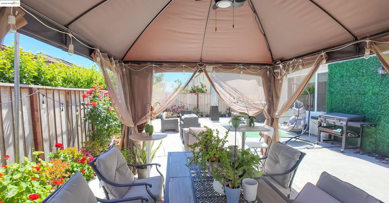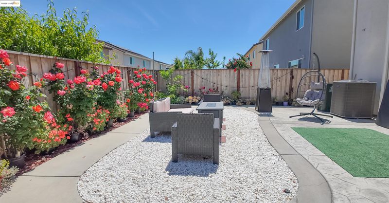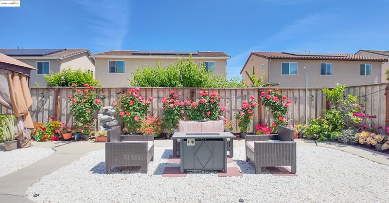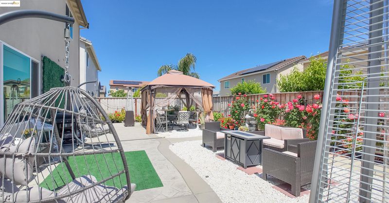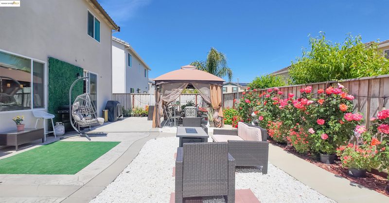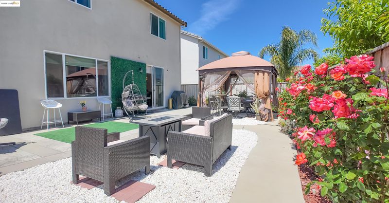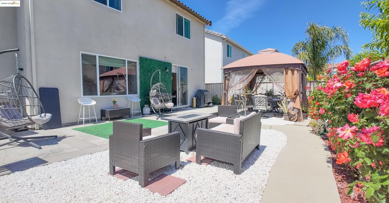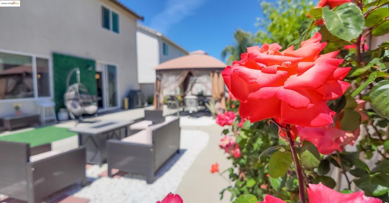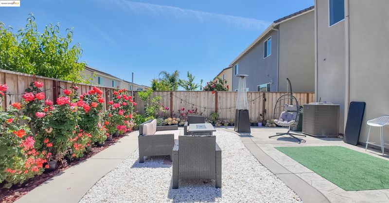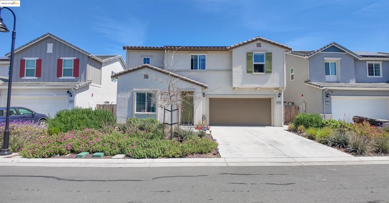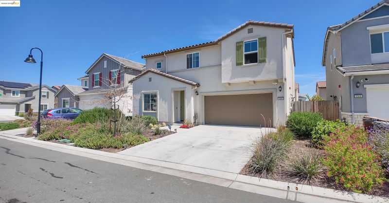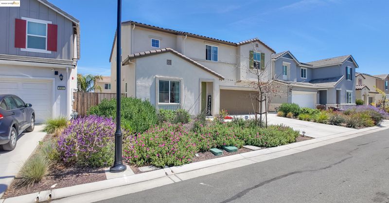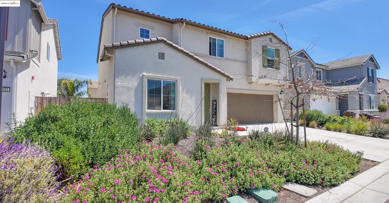
$765,000
2,461
SQ FT
$311
SQ/FT
5305 Mcdowell Valley Ln
@ Trinity Lakes Ln - Other, Antioch
- 5 Bed
- 3 Bath
- 2 Park
- 2,461 sqft
- Antioch
-

Prime Location in a Prestigious Gated Community! Stunning 5-Bedroom Dream Home with Luxurious Features. Experience luxury living in this spacious 5-bedroom, 3 full-bath masterpiece, complete with an upstairs loft for added versatility. The customized primary suite boasts an elegant walk-in closet designed for ultimate organization. The gourmet kitchen features granite countertops, a large island, and a walk-in pantry —perfect for culinary enthusiasts. Venture outside to a beautifully finished backyard oasis with a charming gazebo, ideal for relaxing or entertaining. The home is also equipped with leased solar panels, offering energy efficiency and cost savings. This extraordinary home offers the perfect blend of comfort, sophistication, and modern convenience. Nestled within the highly sought-after Brentwood School District, this stunning home offers unparalleled convenience and luxury. Just a few minutes to Brentwood Costco and a short drive to popular dining and shopping destinations like Trader Joe’s, Home Depot, In-N-Out, and the vibrant Streets of Brentwood. With easy freeway access, commuting is a breeze! Property is facing WEST! Enjoy the perfect blend of security and proximity to everything you need—this is the lifestyle you’ve been waiting for!
- Current Status
- New
- Original Price
- $765,000
- List Price
- $765,000
- On Market Date
- Aug 29, 2025
- Property Type
- Detached
- D/N/S
- Other
- Zip Code
- 94531
- MLS ID
- 41109749
- APN
- 0570900472
- Year Built
- 2021
- Stories in Building
- 2
- Possession
- See Remarks, Seller Rent Back
- Data Source
- MAXEBRDI
- Origin MLS System
- DELTA
Heritage Baptist Academy
Private K-12 Combined Elementary And Secondary, Religious, Coed
Students: 93 Distance: 0.3mi
Dozier-Libbey Medical High School
Public 9-12 Alternative
Students: 713 Distance: 0.8mi
Diablo Vista Elementary School
Public K-5 Elementary
Students: 483 Distance: 0.9mi
Pioneer Elementary School
Public K-5 Elementary, Yr Round
Students: 875 Distance: 1.0mi
Carmen Dragon Elementary School
Public K-6 Elementary
Students: 450 Distance: 1.1mi
Golden Hills Christian School
Private K-8 Religious, Nonprofit
Students: 223 Distance: 1.1mi
- Bed
- 5
- Bath
- 3
- Parking
- 2
- Attached, Garage, Garage Door Opener
- SQ FT
- 2,461
- SQ FT Source
- Public Records
- Lot SQ FT
- 4,080.0
- Lot Acres
- 0.09 Acres
- Pool Info
- See Remarks
- Kitchen
- Dishwasher, Gas Range, Refrigerator, Dryer, Washer, Electric Water Heater, Gas Range/Cooktop, Kitchen Island, Pantry
- Cooling
- Central Air
- Disclosures
- Nat Hazard Disclosure, Other - Call/See Agent
- Entry Level
- Exterior Details
- Back Yard, Front Yard, Sprinklers Front, Landscape Back
- Flooring
- Carpet
- Foundation
- Fire Place
- None
- Heating
- Zoned, Solar, Central
- Laundry
- 220 Volt Outlet, Laundry Room, Washer, Electric, Upper Level
- Upper Level
- 4 Bedrooms, 2 Baths, Primary Bedrm Suite - 1
- Main Level
- 1 Bedroom, 1 Bath
- Possession
- See Remarks, Seller Rent Back
- Architectural Style
- Spanish
- Construction Status
- Existing
- Additional Miscellaneous Features
- Back Yard, Front Yard, Sprinklers Front, Landscape Back
- Location
- Rectangular Lot
- Roof
- Tile
- Water and Sewer
- Public
- Fee
- $180
MLS and other Information regarding properties for sale as shown in Theo have been obtained from various sources such as sellers, public records, agents and other third parties. This information may relate to the condition of the property, permitted or unpermitted uses, zoning, square footage, lot size/acreage or other matters affecting value or desirability. Unless otherwise indicated in writing, neither brokers, agents nor Theo have verified, or will verify, such information. If any such information is important to buyer in determining whether to buy, the price to pay or intended use of the property, buyer is urged to conduct their own investigation with qualified professionals, satisfy themselves with respect to that information, and to rely solely on the results of that investigation.
School data provided by GreatSchools. School service boundaries are intended to be used as reference only. To verify enrollment eligibility for a property, contact the school directly.
