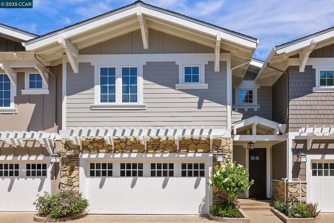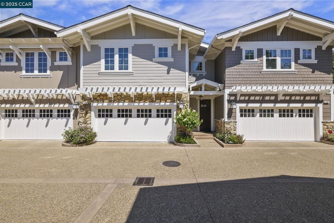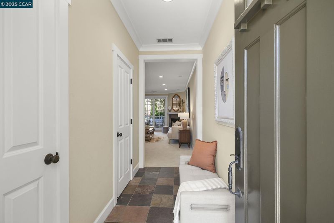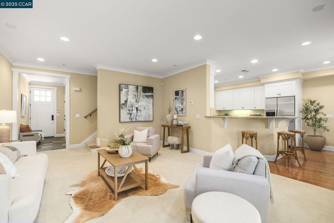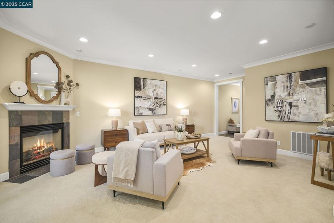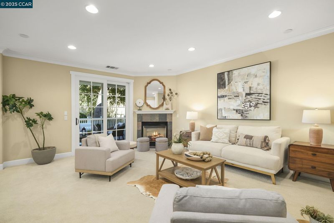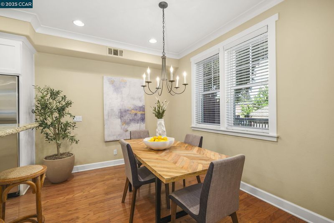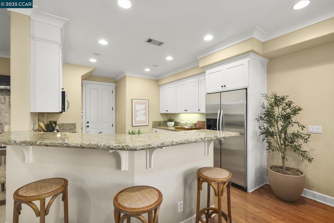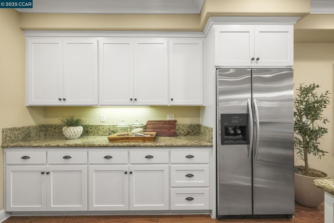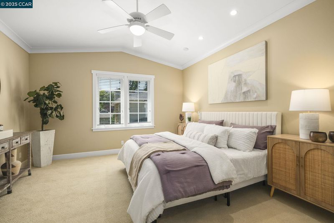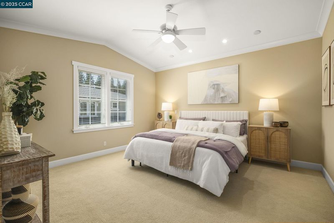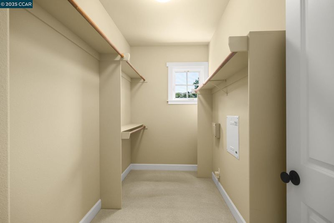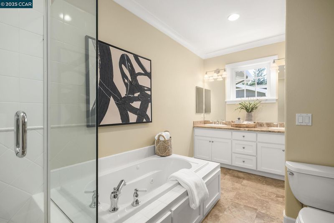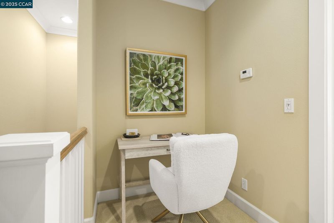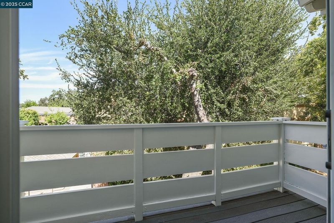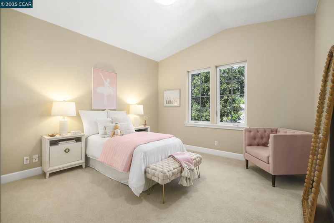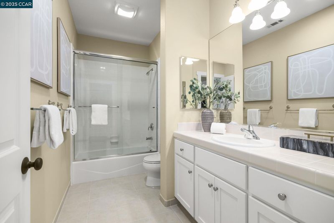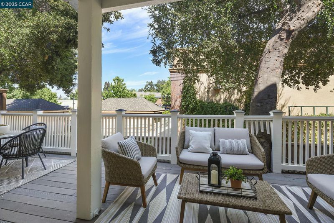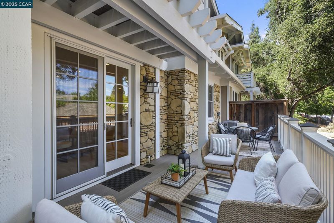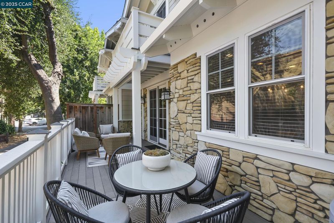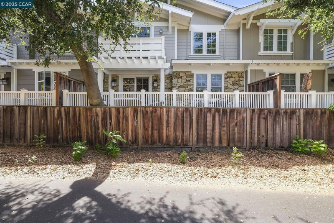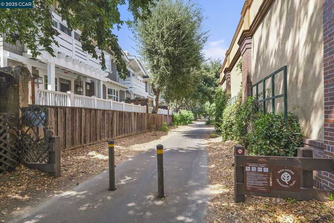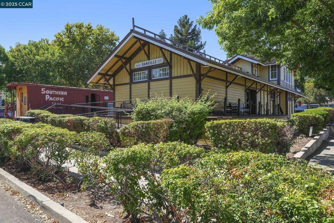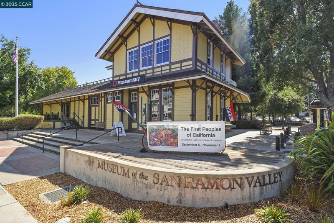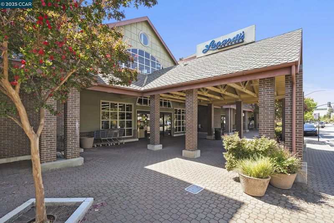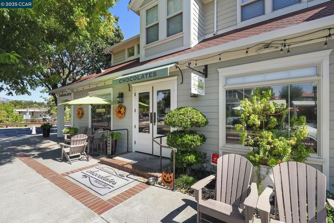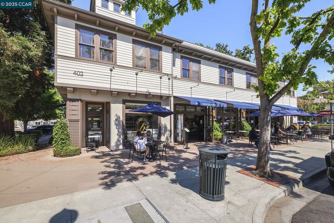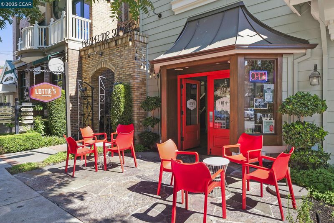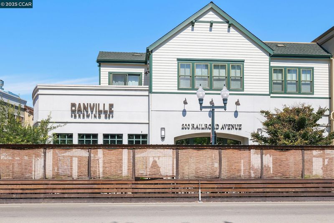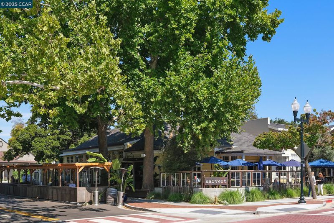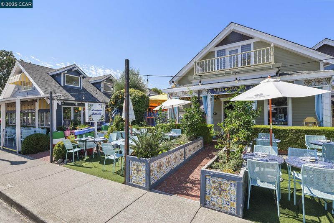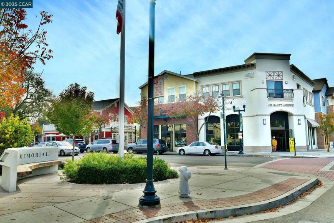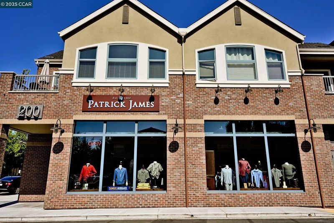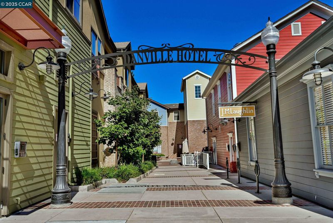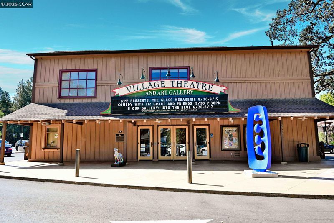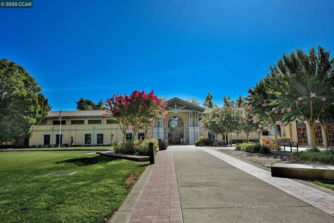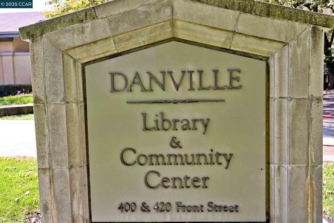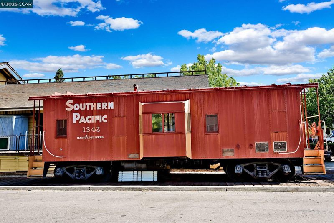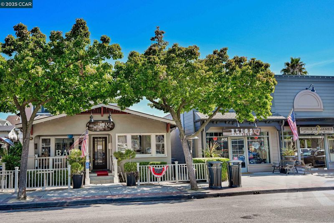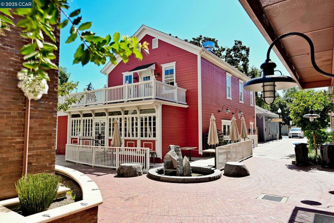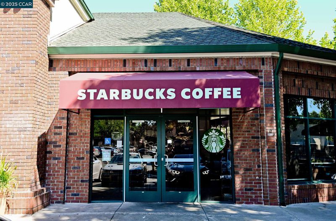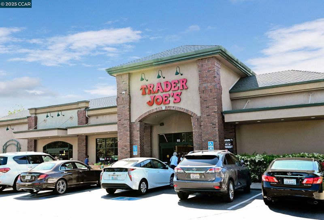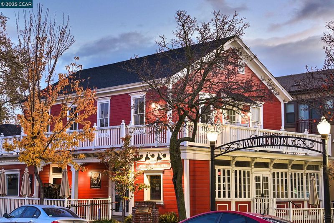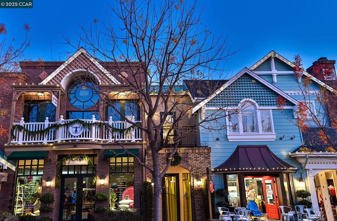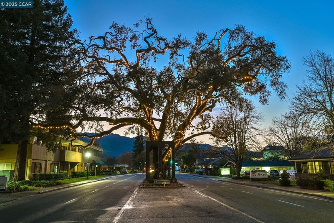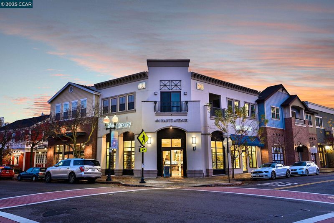
$1,500,000
1,884
SQ FT
$796
SQ/FT
106 El Dorado Ave
@ Sonora Ave - Westside Danvill, Danville
- 3 Bed
- 2.5 (2/1) Bath
- 2 Park
- 1,884 sqft
- Danville
-

Discover the charm of 106 El Dorado Avenue, a beautiful townhome in the heart of sought-after Westside Danville. This gem combines modern living with the charm of Craftsman style, showcasing Branagh's renowned attention to detail. With 3 spacious bedrooms and 2.5 well-appointed baths, this residence spans just under 1,900 square feet of like-new living space, featuring tall ceilings, crown moldings, wide baseboards, solid core doors and finishes including wood floors, marble, slate, and granite. Enjoy the comfort of a cozy fireplace, and the convenience of a large laundry room complete with sink, folding counter, cabinets, and washer/dryer. The primary bedroom is a true retreat, boasting two walk-in closets and a spa-like bath. Step outside to two private rear decks overlooking the scenic Iron Horse Trail. Practicality meets luxury with NO HOA dues, yet the home benefits from CC&R's. Additional amenities include dual-zone HVAC, tankless water heater, and a finished two-car garage. Live in the heart of vibrant downtown Danville, perfect for leisurely strolls to favorite eateries, boutiques, Farmer's Market, wine bars, street fairs, library, and Trader Joe's. Nearby are highly rated schools. Experience the blend of community charm & modern convenience at this exceptional location.
- Current Status
- New
- Original Price
- $1,500,000
- List Price
- $1,500,000
- On Market Date
- Sep 6, 2025
- Property Type
- Townhouse
- D/N/S
- Westside Danvill
- Zip Code
- 94526
- MLS ID
- 41110665
- APN
- 2080410133
- Year Built
- 2006
- Stories in Building
- 2
- Possession
- Close Of Escrow
- Data Source
- MAXEBRDI
- Origin MLS System
- CONTRA COSTA
Montair Elementary School
Public K-5 Elementary
Students: 556 Distance: 0.4mi
St. Isidore
Private K-8 Elementary, Middle, Religious, Coed
Students: 630 Distance: 0.7mi
San Ramon Valley High School
Public 9-12 Secondary
Students: 2094 Distance: 0.7mi
Vista Grande Elementary School
Public K-5 Elementary
Students: 623 Distance: 0.7mi
San Ramon Valley Christian Academy
Private K-12 Elementary, Religious, Coed
Students: 300 Distance: 0.9mi
Del Amigo High (Continuation) School
Public 7-12 Continuation
Students: 97 Distance: 1.0mi
- Bed
- 3
- Bath
- 2.5 (2/1)
- Parking
- 2
- Attached, Int Access From Garage, Enclosed, Garage Faces Front, Garage Door Opener, Side By Side
- SQ FT
- 1,884
- SQ FT Source
- Public Records
- Lot SQ FT
- 2,046.0
- Lot Acres
- 0.05 Acres
- Pool Info
- None
- Kitchen
- Dishwasher, Gas Range, Plumbed For Ice Maker, Microwave, Free-Standing Range, Refrigerator, Dryer, Washer, Tankless Water Heater, 220 Volt Outlet, Breakfast Bar, Counter - Solid Surface, Stone Counters, Disposal, Gas Range/Cooktop, Ice Maker Hookup, Pantry, Range/Oven Free Standing
- Cooling
- Central Air
- Disclosures
- Nat Hazard Disclosure, Disclosure Package Avail
- Entry Level
- 1
- Exterior Details
- Balcony, Unit Faces Street, Sprinklers Front
- Flooring
- Hardwood, Tile, Carpet
- Foundation
- Fire Place
- Gas, Gas Starter, Living Room
- Heating
- Zoned
- Laundry
- 220 Volt Outlet, Dryer, Laundry Room, Washer, Cabinets, Sink, Upper Level
- Main Level
- 0.5 Bath, No Steps to Entry, Main Entry
- Views
- Hills, Mountain(s)
- Possession
- Close Of Escrow
- Architectural Style
- Craftsman
- Non-Master Bathroom Includes
- Shower Over Tub, Tile
- Construction Status
- Existing
- Additional Miscellaneous Features
- Balcony, Unit Faces Street, Sprinklers Front
- Location
- Level
- Roof
- Composition Shingles
- Water and Sewer
- Public, Water District
- Fee
- Unavailable
MLS and other Information regarding properties for sale as shown in Theo have been obtained from various sources such as sellers, public records, agents and other third parties. This information may relate to the condition of the property, permitted or unpermitted uses, zoning, square footage, lot size/acreage or other matters affecting value or desirability. Unless otherwise indicated in writing, neither brokers, agents nor Theo have verified, or will verify, such information. If any such information is important to buyer in determining whether to buy, the price to pay or intended use of the property, buyer is urged to conduct their own investigation with qualified professionals, satisfy themselves with respect to that information, and to rely solely on the results of that investigation.
School data provided by GreatSchools. School service boundaries are intended to be used as reference only. To verify enrollment eligibility for a property, contact the school directly.
