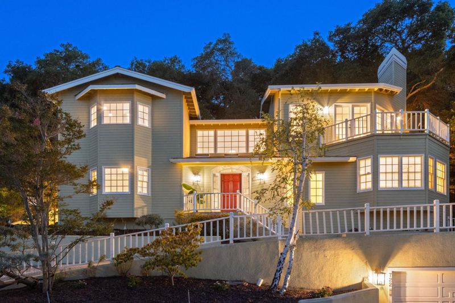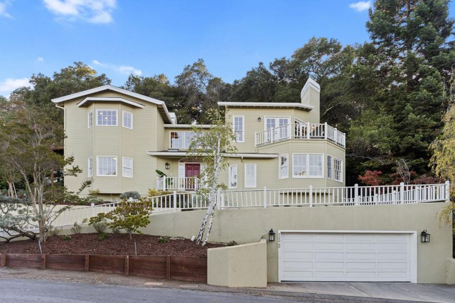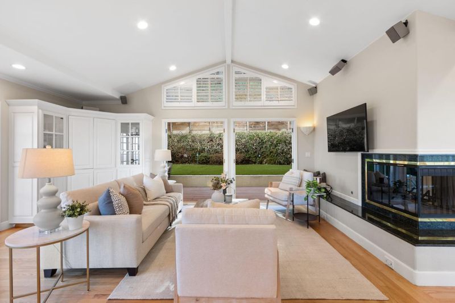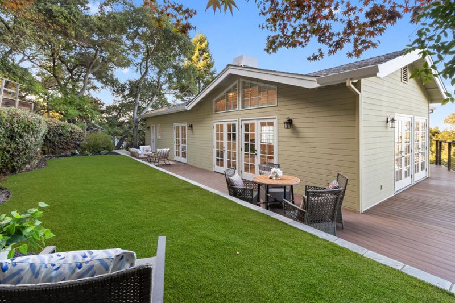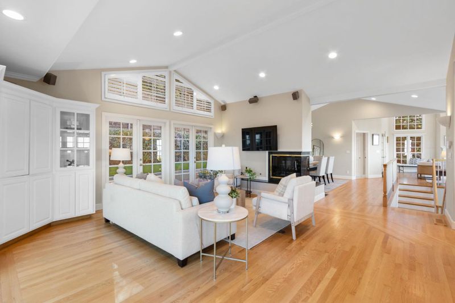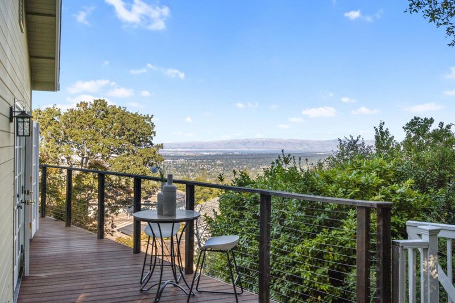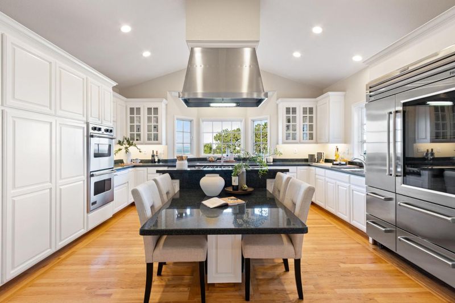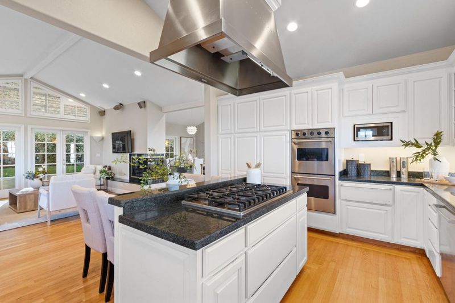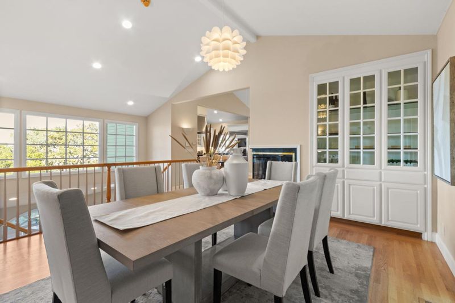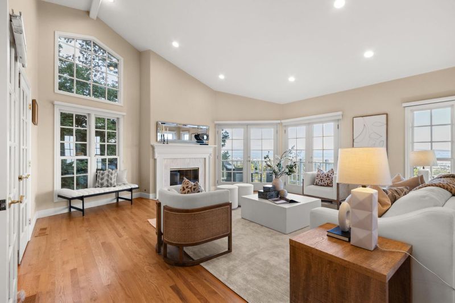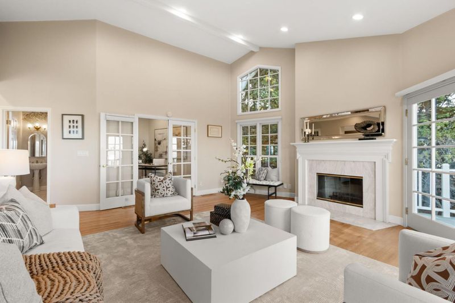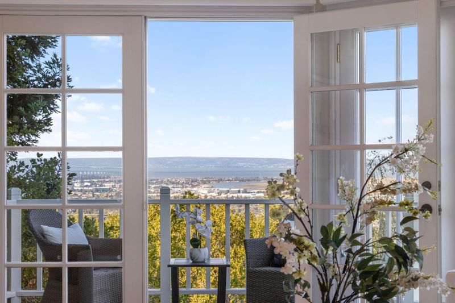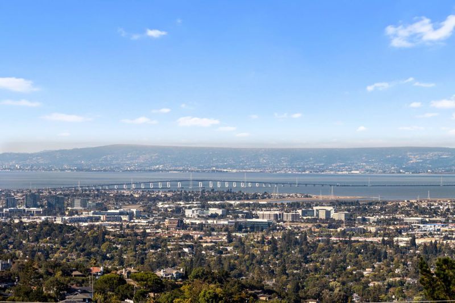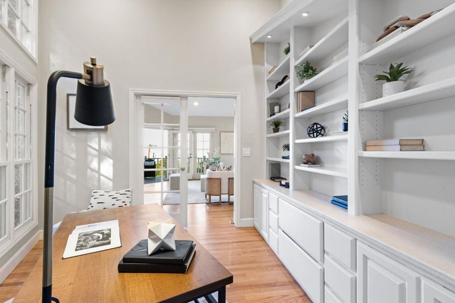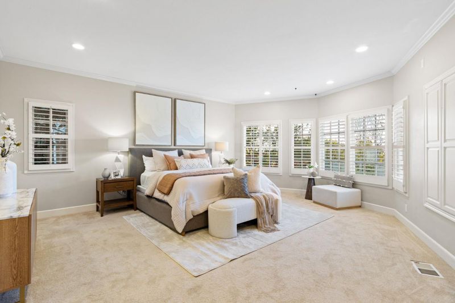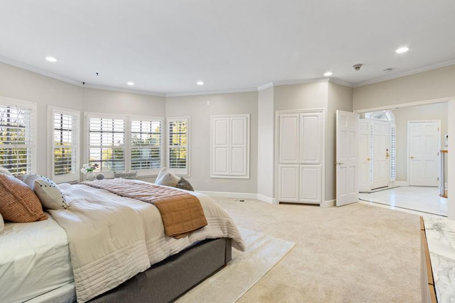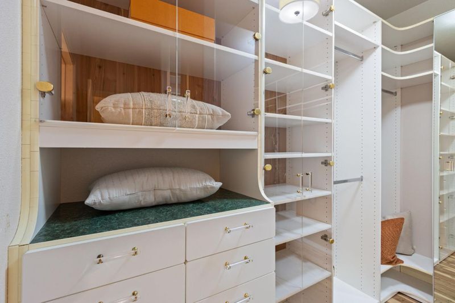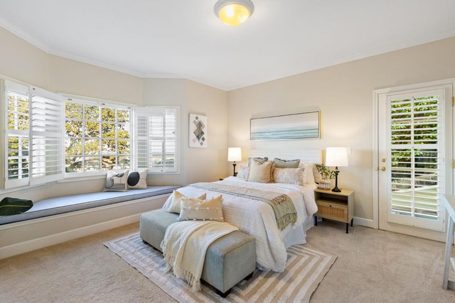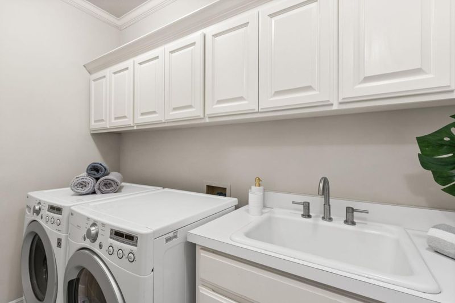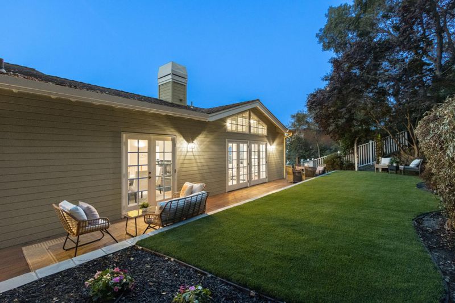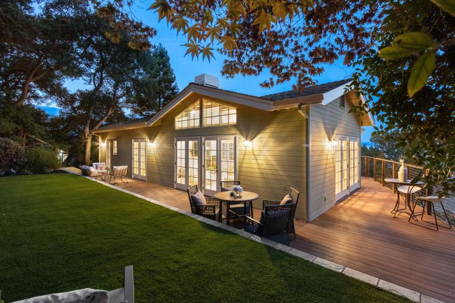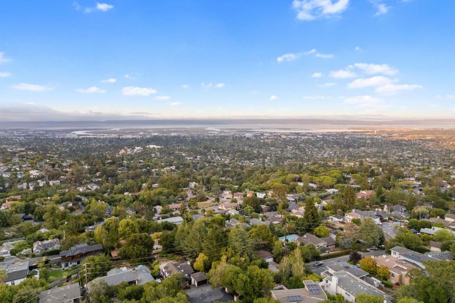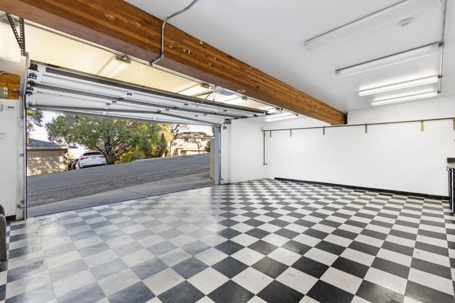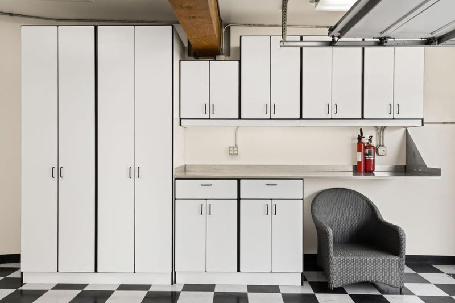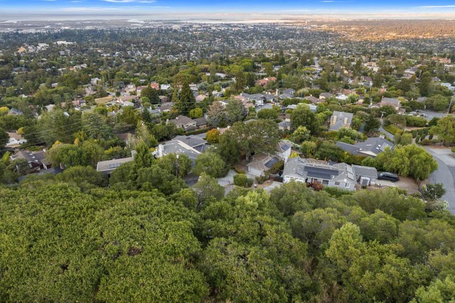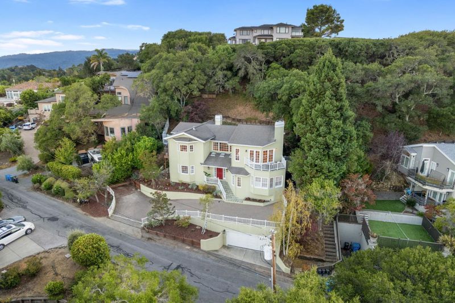
$2,798,000
2,930
SQ FT
$955
SQ/FT
722 Bayview Way
@ JEFFERSON - 336 - Cordilleras Heights Etc., Redwood City
- 3 Bed
- 3 (2/1) Bath
- 2 Park
- 2,930 sqft
- REDWOOD CITY
-

-
Sat Sep 6, 1:30 pm - 4:00 pm
-
Sun Sep 7, 1:30 pm - 4:00 pm
-
Tue Sep 9, 10:30 am - 1:00 pm
-
Wed Sep 10, 5:00 pm - 7:30 pm
Experience luxurious living in this stunning 3BD/2.5BA + Office in one of the best locations in desirable Emerald Hills. Custom-built in 1993 with close to 3000 sq. ft. this gem sits on a 15,430 sq. ft. lot featuring unobstructed gorgeous BAY VIEWS and a usable backyard with turf, trees, garden space, and a newer deck which is an exceptional combination of views & outdoor living. Step inside to an elegant entry w/ vaulted ceilings & dual staircase leading to the formal living room w private deck & views. The open floor plan is filled with natural light, a spacious den/office, formal dining area, separate family room, and a chefs kitchen w/ Sub-Zero refrigerator, Stainless Steel appliances, stone countertops & center island w/ bar seating. The kitchen & family room open to the a beautifully landscaped backyard to enjoy a private outdoor retreat. All 3 bedrooms are located on the first level, including a luxurious primary suite w/ a spa-like bath, sunken tub, oversized shower, dual vanities & walk-in closet. Features an updated guest bath, separate laundry rm, hardwood floors, central heat/AC, newer side deck, attached 2 car oversized garage w/ parquet checkered floor & large paver 4-6 car driveway. Minutes to parks, HWY 280, vibrant downtown RWC & top-rated Roy Cloud School.
- Days on Market
- 1 day
- Current Status
- Active
- Original Price
- $2,798,000
- List Price
- $2,798,000
- On Market Date
- Sep 5, 2025
- Property Type
- Single Family Home
- Area
- 336 - Cordilleras Heights Etc.
- Zip Code
- 94062
- MLS ID
- ML82020527
- APN
- 068-091-360
- Year Built
- 1993
- Stories in Building
- 2
- Possession
- Unavailable
- Data Source
- MLSL
- Origin MLS System
- MLSListings, Inc.
Emerald Hills Academy
Private 1-12
Students: NA Distance: 0.5mi
Roy Cloud Elementary School
Public K-8 Elementary
Students: 811 Distance: 0.6mi
Bright Horizon Chinese School
Private K-5 Elementary, Coed
Students: 149 Distance: 0.6mi
Roosevelt Elementary School
Public K-8 Special Education Program, Elementary, Yr Round
Students: 555 Distance: 1.2mi
Canyon Oaks Youth Center
Public 8-12 Opportunity Community
Students: 8 Distance: 1.3mi
Sequoia Preschool & Kindergarten
Private K Religious, Nonprofit
Students: NA Distance: 1.3mi
- Bed
- 3
- Bath
- 3 (2/1)
- Double Sinks, Granite, Showers over Tubs - 2+, Tub in Primary Bedroom, Updated Bath
- Parking
- 2
- Attached Garage, Gate / Door Opener
- SQ FT
- 2,930
- SQ FT Source
- Unavailable
- Lot SQ FT
- 15,610.0
- Lot Acres
- 0.358356 Acres
- Kitchen
- Countertop - Granite, Dishwasher, Garbage Disposal, Oven - Double, Refrigerator
- Cooling
- Central AC
- Dining Room
- Breakfast Bar, Formal Dining Room, Eat in Kitchen
- Disclosures
- Natural Hazard Disclosure
- Family Room
- Separate Family Room
- Flooring
- Carpet, Hardwood, Tile
- Foundation
- Post and Pier
- Fire Place
- Family Room, Living Room
- Heating
- Central Forced Air
- Laundry
- Washer / Dryer, In Utility Room, Inside
- Views
- Bay, Bridge, City Lights, Hills, Neighborhood
- Architectural Style
- Traditional
- Fee
- Unavailable
MLS and other Information regarding properties for sale as shown in Theo have been obtained from various sources such as sellers, public records, agents and other third parties. This information may relate to the condition of the property, permitted or unpermitted uses, zoning, square footage, lot size/acreage or other matters affecting value or desirability. Unless otherwise indicated in writing, neither brokers, agents nor Theo have verified, or will verify, such information. If any such information is important to buyer in determining whether to buy, the price to pay or intended use of the property, buyer is urged to conduct their own investigation with qualified professionals, satisfy themselves with respect to that information, and to rely solely on the results of that investigation.
School data provided by GreatSchools. School service boundaries are intended to be used as reference only. To verify enrollment eligibility for a property, contact the school directly.
