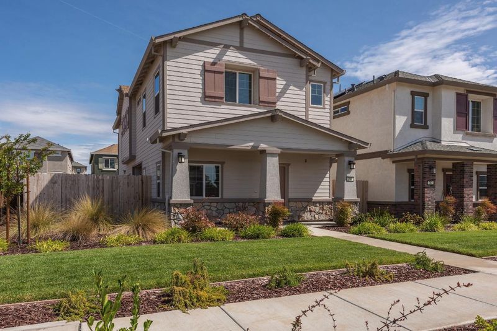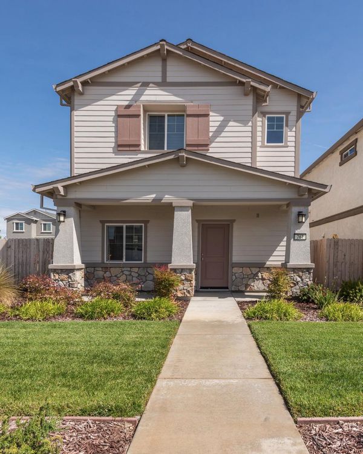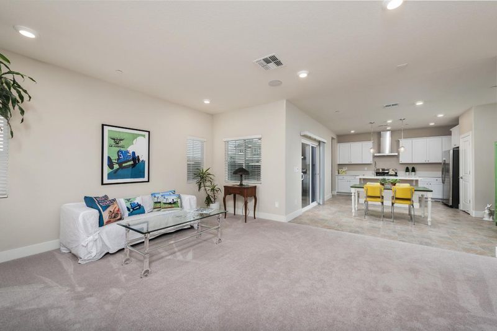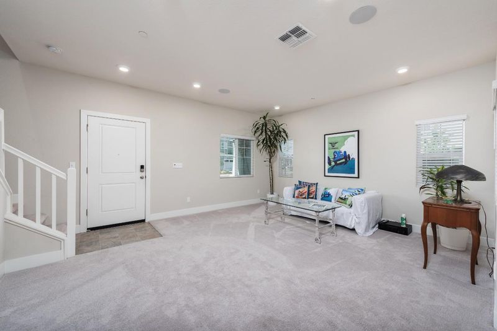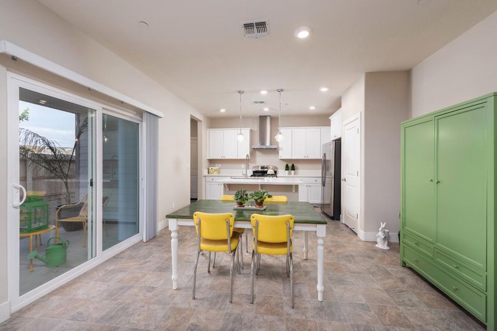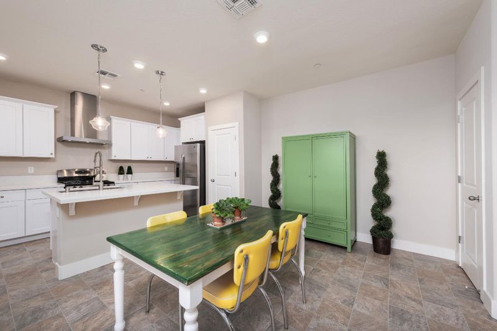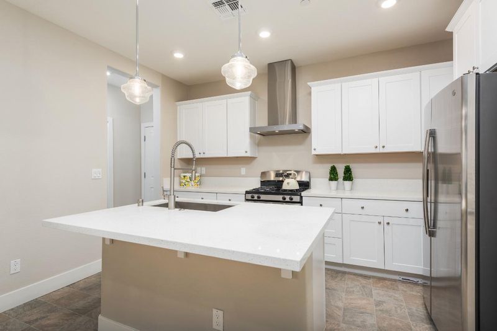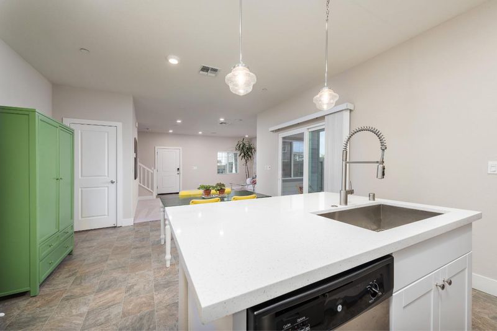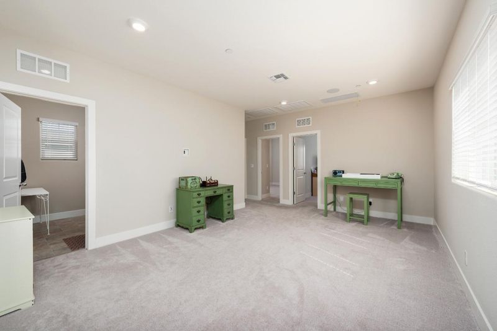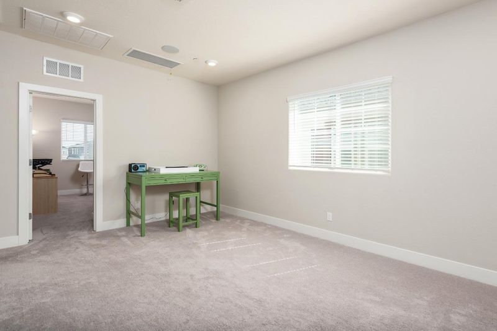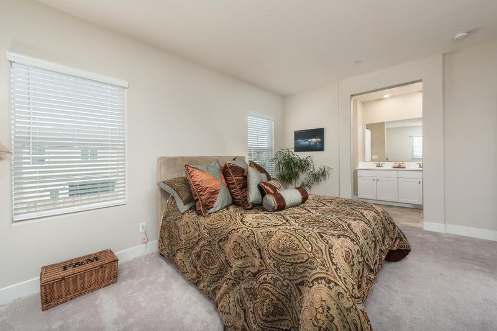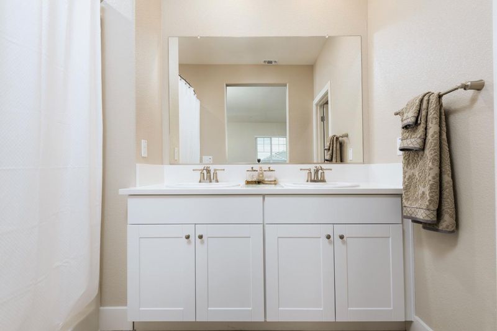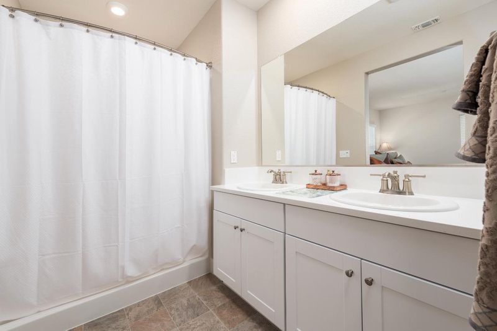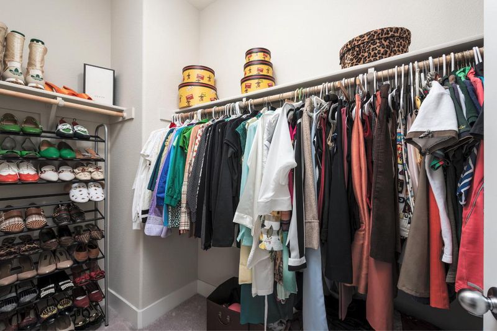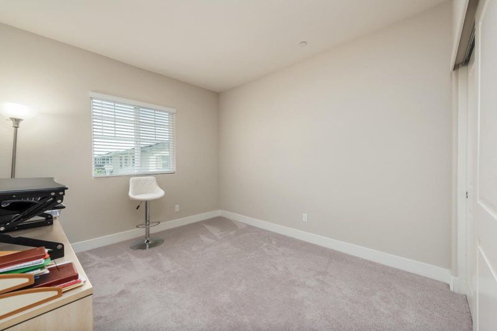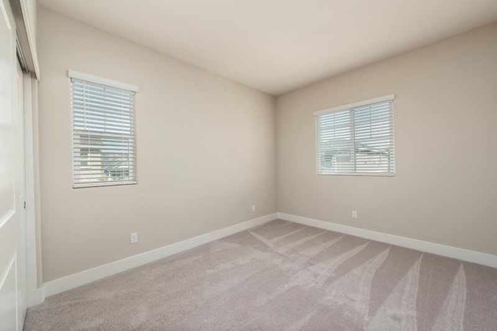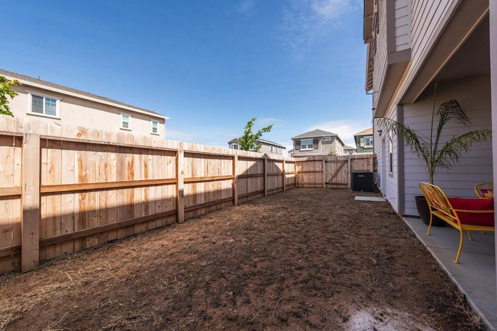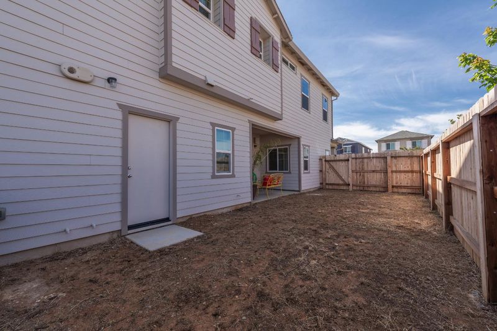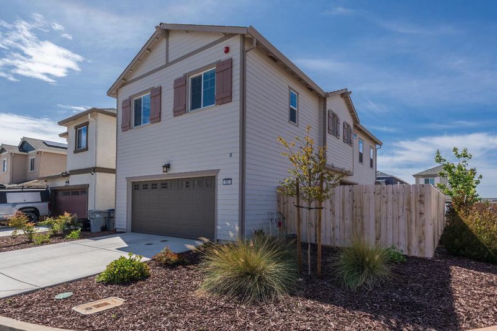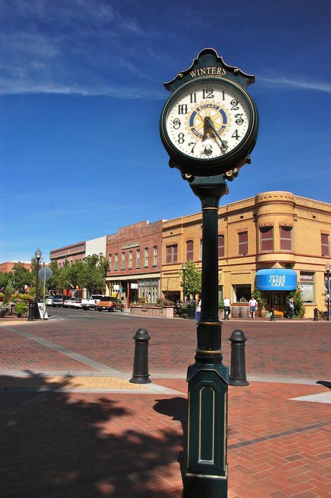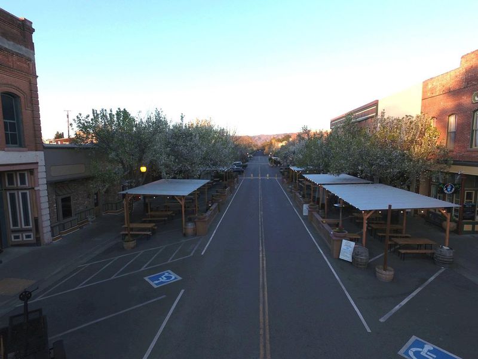 Sold 0.3% Under Asking
Sold 0.3% Under Asking
$595,000
1,868
SQ FT
$319
SQ/FT
767 Richie Way
@ Fenley Way - Winters Area, Winters
- 3 Bed
- 3 (2/1) Bath
- 0 Park
- 1,868 sqft
- Winters
-

Tremendous opportunity to purchase this stunning modern home on a large corner lot in the desirable community of Winters without waiting. Located on a quiet street with no through traffic. This 3 bedroom, 2.5 bath has a spacious open loft area on the second floor for a family room, media room or open creative space. Upgrades include Central Vacuum System, and built-in Shop Vac in the garage, whole house fan, Yamaha Stereo Receiver, Audio Klipsch Speakers for premium sound throughout the home and patio, media ports in the loft and living room, prewiring for cameras, fan, and keyless home entry. Quartz countertops, double sinks in both bathrooms and a bidet electrical plumbing set up in the master bathroom. Residential features include owned solar panels, eco-friendly energy and water usage, washer & dryer, tankless water heater, and a covered patio with outside speakers and fan prewiring, making this home even more spectacular and great for entertaining! $24k in upgrades!
- Days on Market
- 71 days
- Current Status
- Sold
- Sold Price
- $595,000
- Under List Price
- 0.3%
- Original Price
- $609,000
- List Price
- $597,000
- On Market Date
- May 17, 2022
- Contingent Date
- Jul 15, 2022
- Contract Date
- Jul 27, 2022
- Close Date
- Aug 15, 2022
- Property Type
- Single Family Residence
- Area
- Winters Area
- Zip Code
- 95694
- MLS ID
- 222059161
- APN
- 030-423-001-000
- Year Built
- 2020
- Stories in Building
- Unavailable
- Possession
- Close Of Escrow
- COE
- Aug 15, 2022
- Data Source
- BAREIS
- Origin MLS System
Winters Middle School
Public 6-8 Middle
Students: 352 Distance: 0.3mi
Wolfskill High School
Public 9-12 Continuation
Students: 21 Distance: 0.8mi
Winters Community Christian School
Private 1-2, 4-8 Elementary, Religious, Coed
Students: NA Distance: 0.8mi
Winters Elementary School
Public K-5 Elementary
Students: 704 Distance: 0.8mi
Winters High School
Public 9-12 Secondary
Students: 458 Distance: 0.9mi
Vacaville Adventist Christian School
Private K-8 Elementary, Religious, Coed
Students: 12 Distance: 5.6mi
- Bed
- 3
- Bath
- 3 (2/1)
- Parking
- 0
- Attached, Garage Facing Rear
- SQ FT
- 1,868
- SQ FT Source
- Assessor Auto-Fill
- Lot SQ FT
- 5,227.0
- Lot Acres
- 0.12 Acres
- Kitchen
- Breakfast Area, Island w/Sink, Kitchen/Family Combo
- Cooling
- Ceiling Fan(s), Central
- Dining Room
- Dining Bar, Space in Kitchen, Dining/Living Combo, Formal Area
- Living Room
- Great Room
- Flooring
- Carpet, Linoleum
- Foundation
- Slab
- Heating
- Central
- Laundry
- Electric, Gas Hook-Up, Inside Room
- Upper Level
- Bedroom(s), Loft, Full Bath(s)
- Main Level
- Living Room, Family Room, Partial Bath(s), Garage, Kitchen, Street Entrance
- Possession
- Close Of Escrow
- Fee
- $0
MLS and other Information regarding properties for sale as shown in Theo have been obtained from various sources such as sellers, public records, agents and other third parties. This information may relate to the condition of the property, permitted or unpermitted uses, zoning, square footage, lot size/acreage or other matters affecting value or desirability. Unless otherwise indicated in writing, neither brokers, agents nor Theo have verified, or will verify, such information. If any such information is important to buyer in determining whether to buy, the price to pay or intended use of the property, buyer is urged to conduct their own investigation with qualified professionals, satisfy themselves with respect to that information, and to rely solely on the results of that investigation.
School data provided by GreatSchools. School service boundaries are intended to be used as reference only. To verify enrollment eligibility for a property, contact the school directly.
