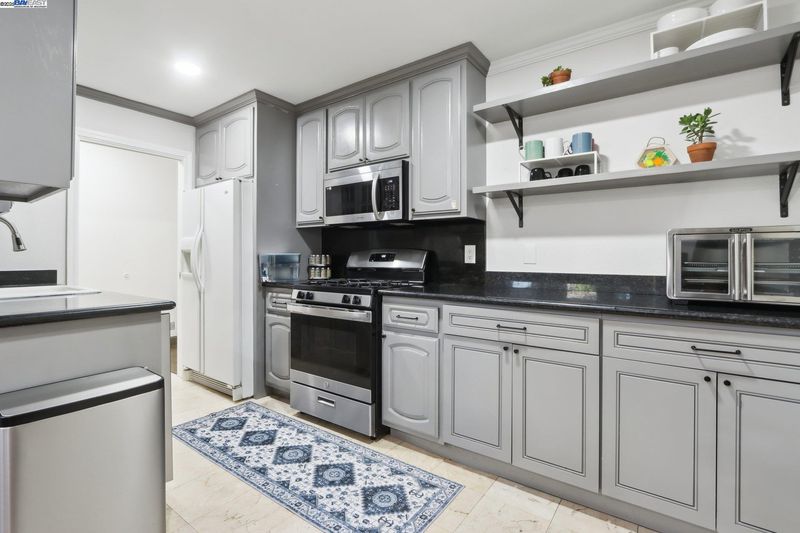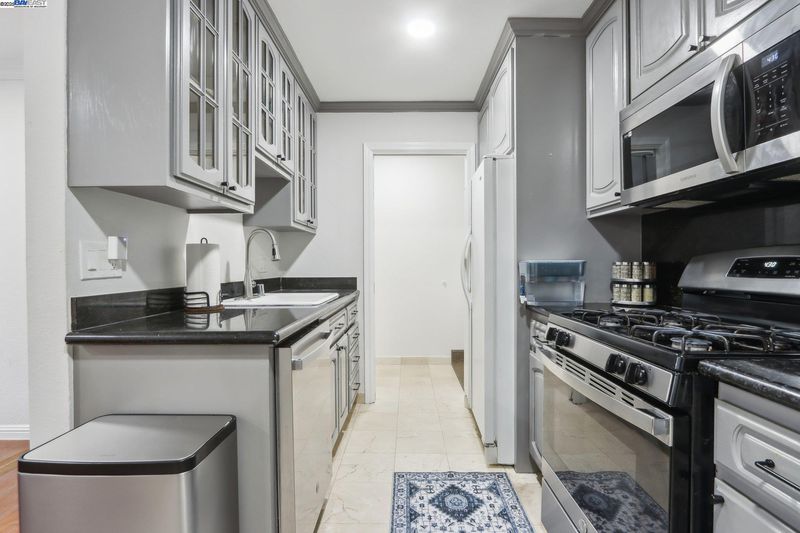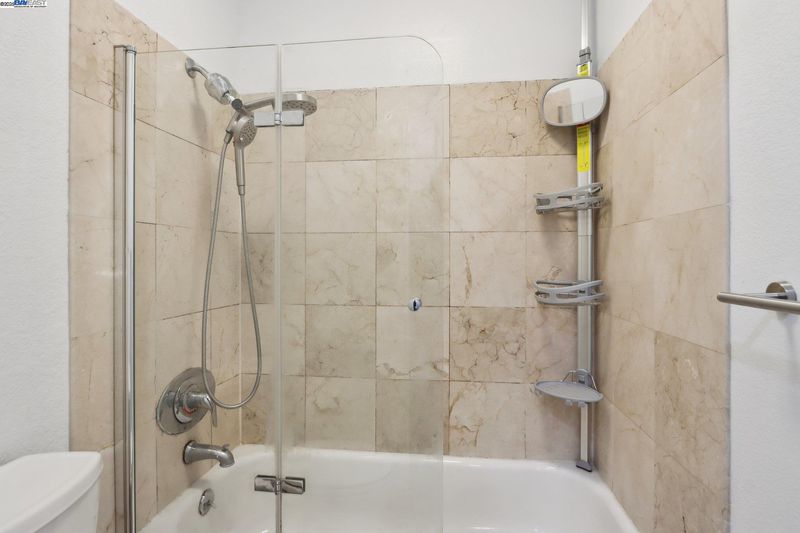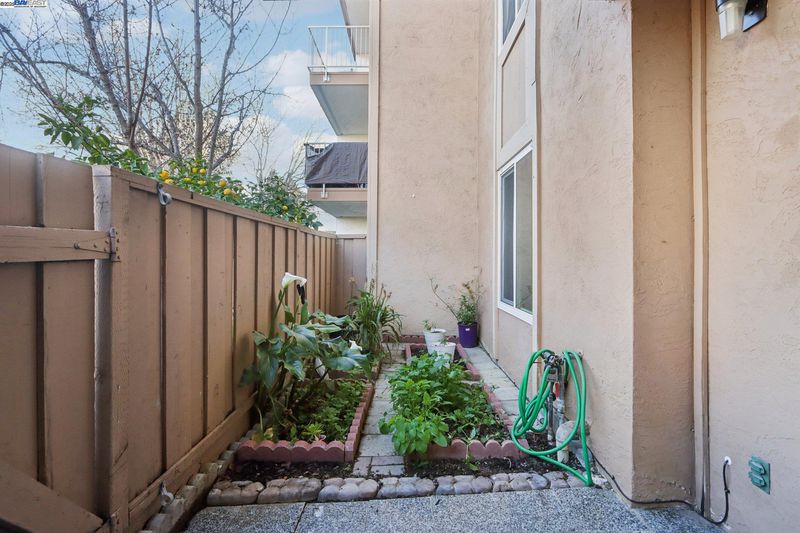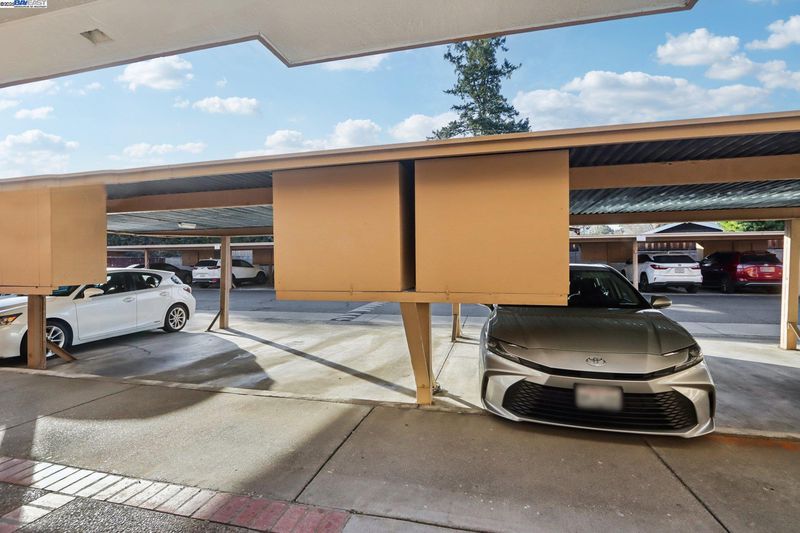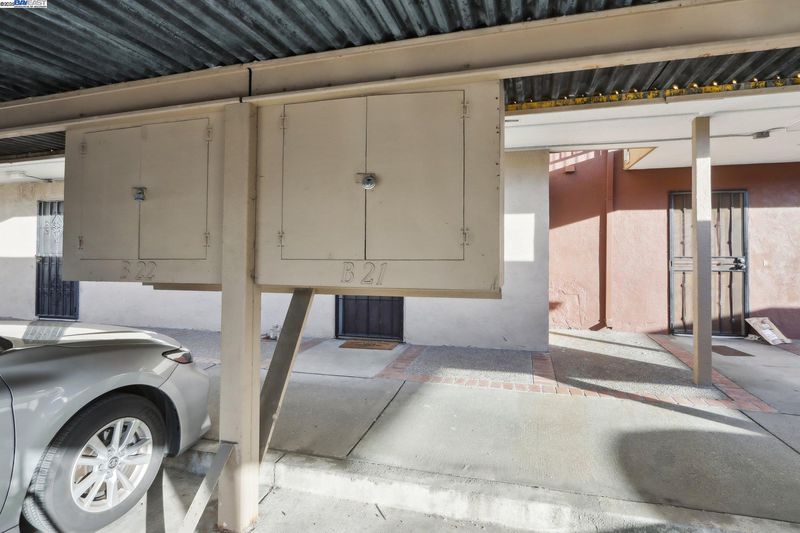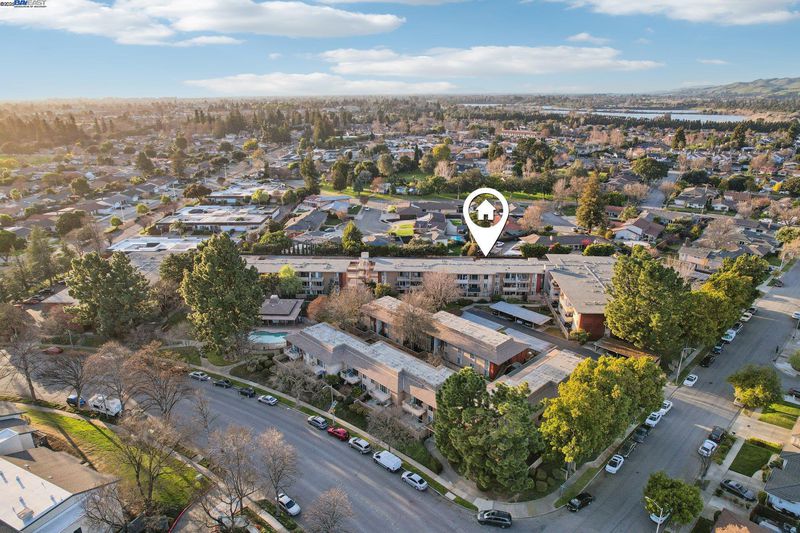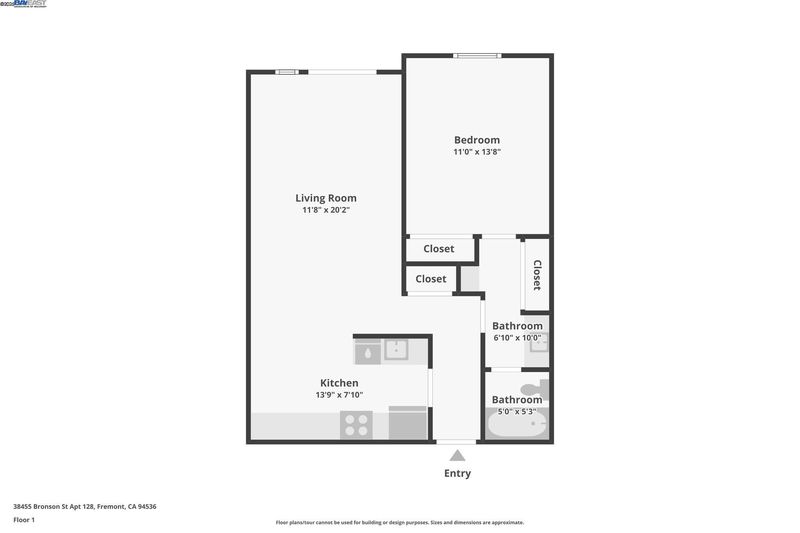
$448,000
750
SQ FT
$597
SQ/FT
38455 Bronson St, #128
@ Country Dr - Parkmont Gardens, Fremont
- 1 Bed
- 1 Bath
- 0 Park
- 750 sqft
- Fremont
-

TRANSPARENT PRICING!!! Located in a prime Fremont location, this home is ideal for first-time buyers looking for a peaceful yet well-connected place to call home! A fantastic opportunity in the highly desirable Parkmont community, this charming ground-level condo offers seamless comfort and convenience, with direct access to carport parking right in front of the unit. Step inside to a spacious open floor plan, where natural light fills the living area — perfect for both relaxing and entertaining. The bedroom provides ample space, while the well-appointed bathroom adds to the home’s comfort. One of the standout features of this home is the private backyard patio — a perfect spot to sit and unwind or start a small garden. Enjoy easy access to Fremont BART, Centerville Community Park, Lake Elizabeth, restaurants, grocery stores and major highways including I-680, I-880 and CA-84 making commuting a breeze! Don’t miss this opportunity to own a wonderful home in a sought-after community. Come see it for yourself!
- Current Status
- New
- Original Price
- $448,000
- List Price
- $448,000
- On Market Date
- Jun 24, 2025
- Property Type
- Condominium
- D/N/S
- Parkmont Gardens
- Zip Code
- 94536
- MLS ID
- 41102565
- APN
- 5011534117
- Year Built
- 1970
- Stories in Building
- 1
- Possession
- Close Of Escrow
- Data Source
- MAXEBRDI
- Origin MLS System
- BAY EAST
Parkmont Elementary School
Public K-6 Elementary
Students: 885 Distance: 0.2mi
New Horizons School
Private K-8 Elementary, Coed
Students: 223 Distance: 0.4mi
Scribbles Montessori School
Private K-3 Montessori, Elementary, Coed
Students: 39 Distance: 0.5mi
Washington High School
Public 9-12 Secondary
Students: 1918 Distance: 0.6mi
Stratford School
Private K
Students: 87 Distance: 0.6mi
Prince Of Peace Lutheran School
Private K-8 Elementary, Religious, Coed
Students: 452 Distance: 0.7mi
- Bed
- 1
- Bath
- 1
- Parking
- 0
- Carport
- SQ FT
- 750
- SQ FT Source
- Public Records
- Pool Info
- In Ground, Community
- Kitchen
- Other
- Cooling
- Other, None
- Disclosures
- Other - Call/See Agent
- Entry Level
- 1
- Flooring
- Wood, Other
- Foundation
- Fire Place
- None
- Heating
- Wall Furnace
- Laundry
- Common Area
- Main Level
- Other
- Possession
- Close Of Escrow
- Architectural Style
- Other
- Construction Status
- Existing
- Location
- Other
- Roof
- Other
- Fee
- $550
MLS and other Information regarding properties for sale as shown in Theo have been obtained from various sources such as sellers, public records, agents and other third parties. This information may relate to the condition of the property, permitted or unpermitted uses, zoning, square footage, lot size/acreage or other matters affecting value or desirability. Unless otherwise indicated in writing, neither brokers, agents nor Theo have verified, or will verify, such information. If any such information is important to buyer in determining whether to buy, the price to pay or intended use of the property, buyer is urged to conduct their own investigation with qualified professionals, satisfy themselves with respect to that information, and to rely solely on the results of that investigation.
School data provided by GreatSchools. School service boundaries are intended to be used as reference only. To verify enrollment eligibility for a property, contact the school directly.

