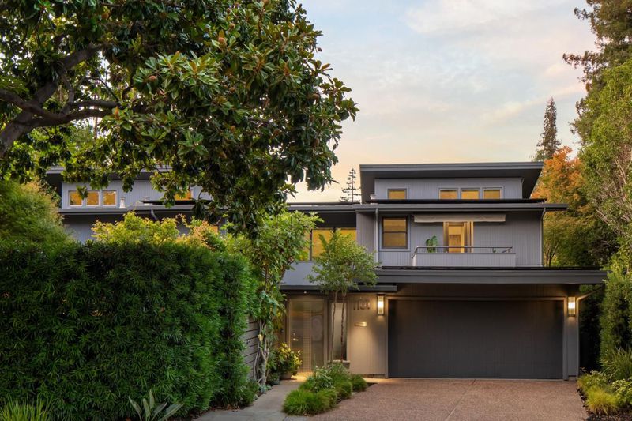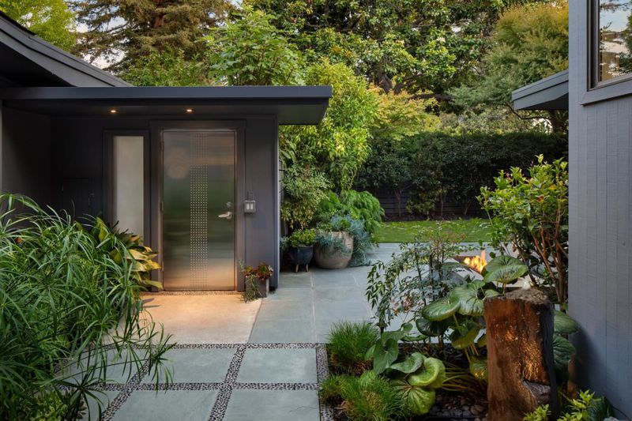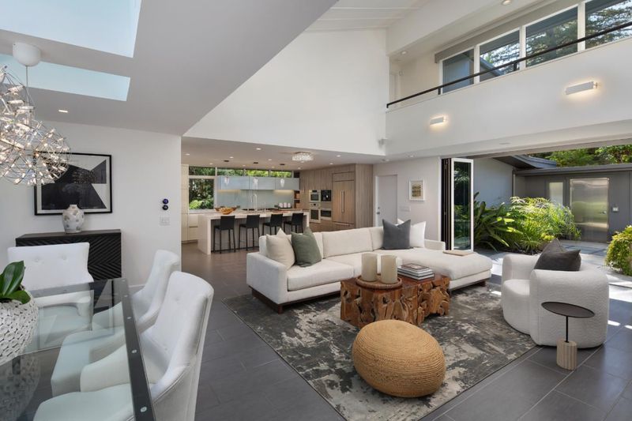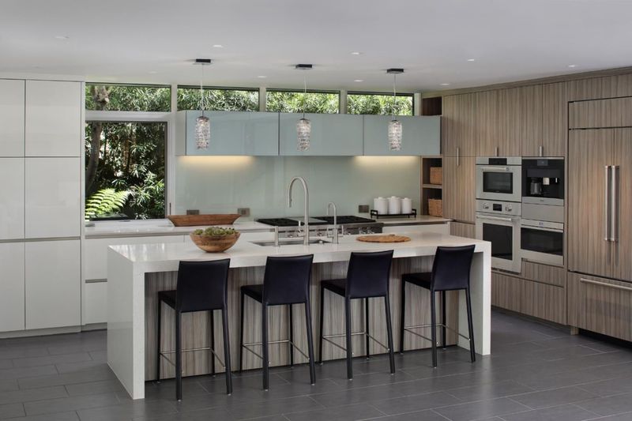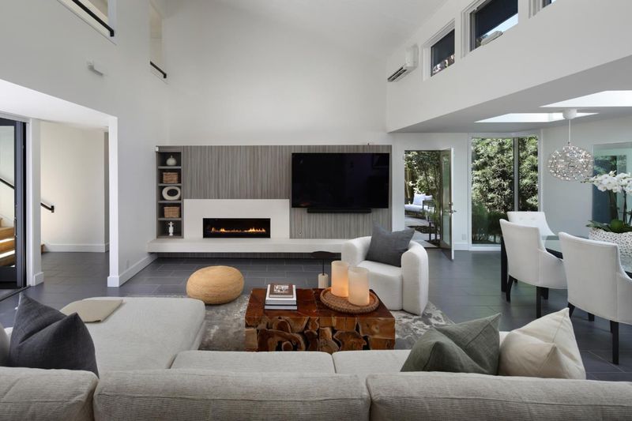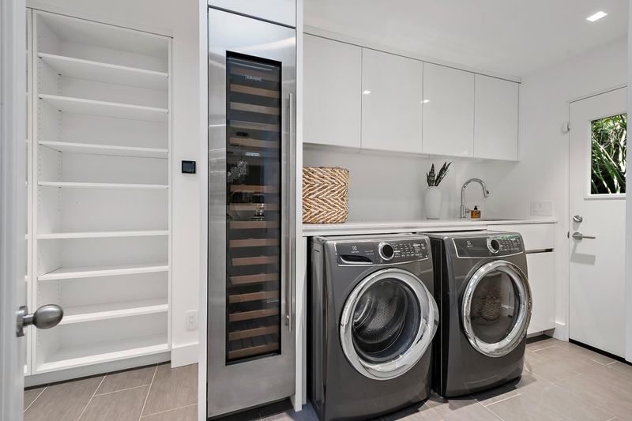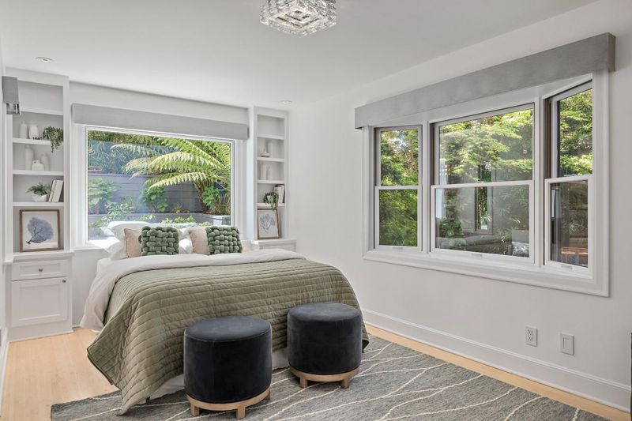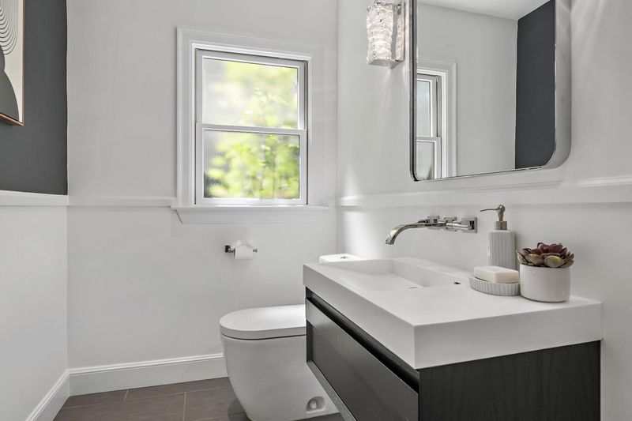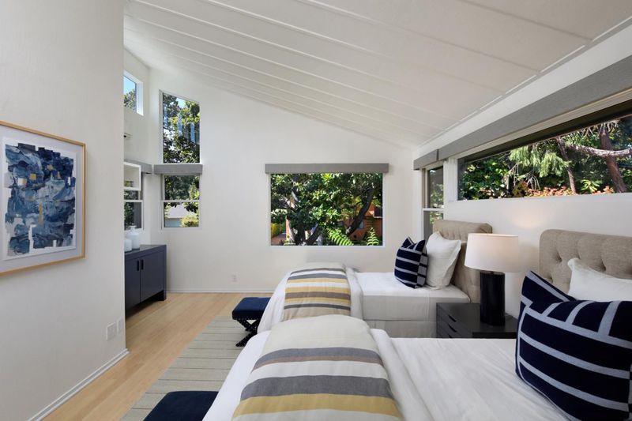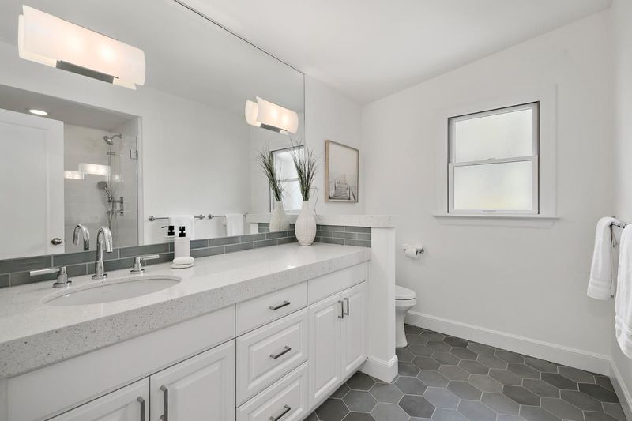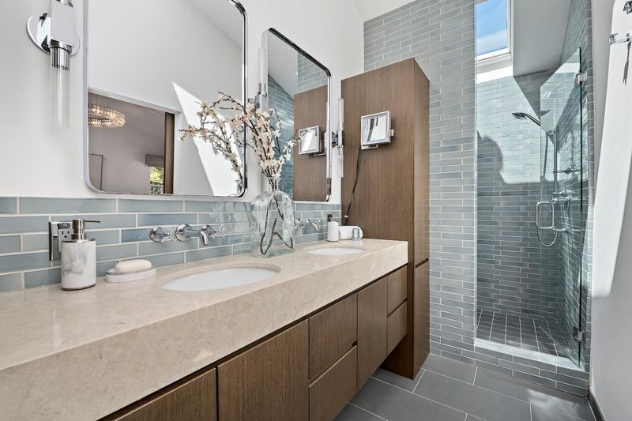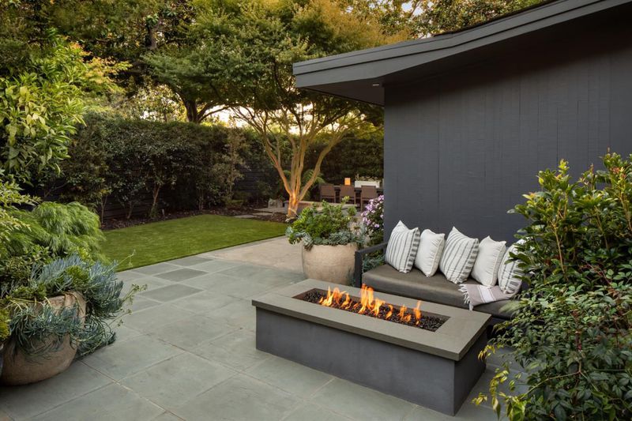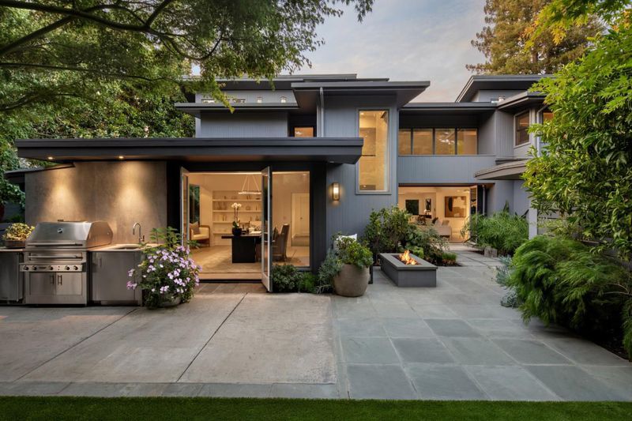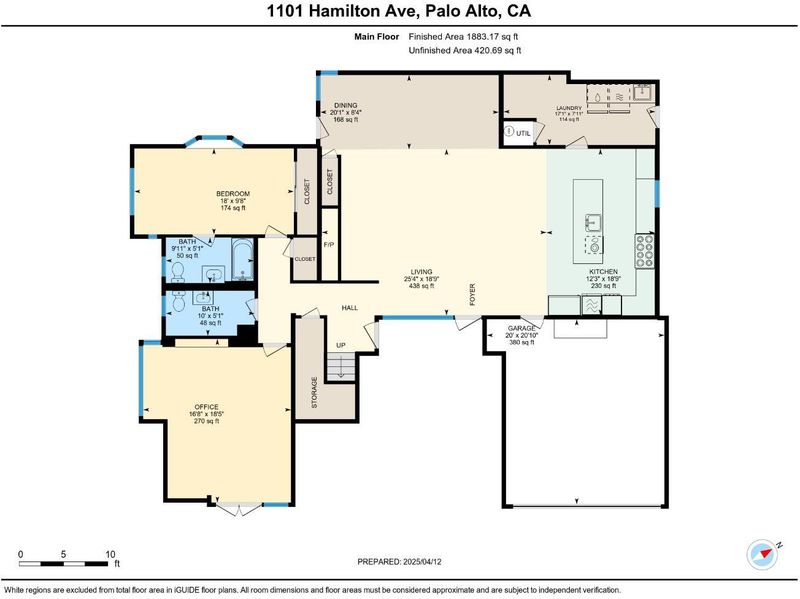
$6,488,000
3,022
SQ FT
$2,147
SQ/FT
1101 Hamilton Avenue
@ Chaucer - 239 - Crescent Park, Palo Alto
- 4 Bed
- 4 (3/1) Bath
- 4 Park
- 3,022 sqft
- PALO ALTO
-

-
Sun Oct 5, 1:00 pm - 4:00 pm
Fabulous rethought Mid-Century modern home in highly desirable Crescent Park. Private courtyard and gardens create an oasis in prime Palo Alto.
Experience elevated living at 1101 Hamilton Avenue, a masterfully reimagined Mid-Century Modern sanctuary in the heart of Palo Alto's esteemed Crescent Park. This refined residence offers three en-suite bedrooms and a breathtaking open-concept living space with soaring ceilings, abundant natural light, and seamless indoor-outdoor flow. The sleek gourmet kitchen features Wolf and Sub-Zero appliances, a Miele built-in coffee system, Swarovski crystal lighting, and a custom pantry with wine storage and laundry. Garden-facing rooms and a serene oversized flex space open to lush grounds perfect for both entertaining and quiet retreat. The upstairs primary suite indulges with custom walk-in closets, tranquil ensuite, and a private balcony. Ideally located near top-rated schools and just moments from downtown Palo Altos downtown amenities. This home blends timeless design with modern comfort in one of Palo Altos most sought-after neighborhoods.
- Days on Market
- 8 days
- Current Status
- Active
- Original Price
- $6,488,000
- List Price
- $6,488,000
- On Market Date
- Sep 25, 2025
- Property Type
- Single Family Home
- Area
- 239 - Crescent Park
- Zip Code
- 94301
- MLS ID
- ML82022822
- APN
- 003-07-042
- Year Built
- 1941
- Stories in Building
- 1
- Possession
- Unavailable
- Data Source
- MLSL
- Origin MLS System
- MLSListings, Inc.
St. Elizabeth Seton
Private K-8 Elementary, Religious, Coed
Students: 274 Distance: 0.5mi
Addison Elementary School
Public K-5 Elementary
Students: 402 Distance: 0.6mi
Alto International School
Private PK-10 Elementary, Coed
Students: 260 Distance: 0.6mi
Tru
Private K-6 Coed
Students: 24 Distance: 0.7mi
Willow Oaks Elementary School
Public K-8 Elementary
Students: 416 Distance: 0.7mi
Walter Hays Elementary School
Public K-5 Elementary
Students: 371 Distance: 0.9mi
- Bed
- 4
- Bath
- 4 (3/1)
- Double Sinks, Full on Ground Floor, Half on Ground Floor, Primary - Stall Shower(s), Shower over Tub - 1, Skylight, Tile
- Parking
- 4
- Attached Garage, Electric Car Hookup, Tandem Parking
- SQ FT
- 3,022
- SQ FT Source
- Unavailable
- Lot SQ FT
- 6,300.0
- Lot Acres
- 0.144628 Acres
- Kitchen
- Cooktop - Gas, Countertop - Stone, Dishwasher, Hood Over Range, Island with Sink, Microwave, Oven - Self Cleaning, Pantry, Refrigerator, Warming Drawer, Wine Refrigerator
- Cooling
- Multi-Zone, Other
- Dining Room
- Dining Area in Living Room, Dining Bar, Skylight
- Disclosures
- Natural Hazard Disclosure
- Family Room
- Kitchen / Family Room Combo
- Flooring
- Tile, Wood, Other
- Foundation
- Concrete Perimeter and Slab
- Fire Place
- Family Room, Outside
- Heating
- Individual Room Controls, Radiant, Radiant Floors, Solar, Other
- Laundry
- Inside, Tub / Sink, Washer / Dryer, Other
- Fee
- Unavailable
MLS and other Information regarding properties for sale as shown in Theo have been obtained from various sources such as sellers, public records, agents and other third parties. This information may relate to the condition of the property, permitted or unpermitted uses, zoning, square footage, lot size/acreage or other matters affecting value or desirability. Unless otherwise indicated in writing, neither brokers, agents nor Theo have verified, or will verify, such information. If any such information is important to buyer in determining whether to buy, the price to pay or intended use of the property, buyer is urged to conduct their own investigation with qualified professionals, satisfy themselves with respect to that information, and to rely solely on the results of that investigation.
School data provided by GreatSchools. School service boundaries are intended to be used as reference only. To verify enrollment eligibility for a property, contact the school directly.
