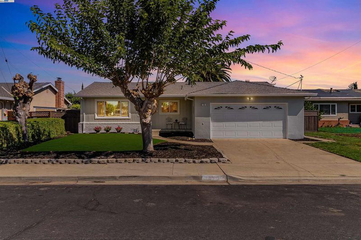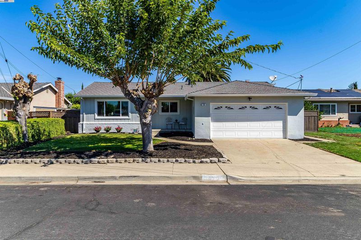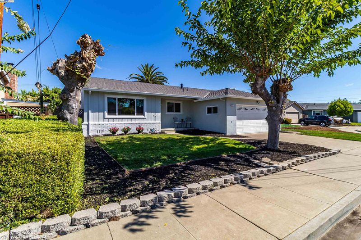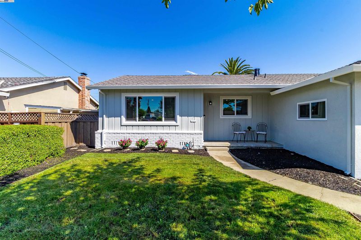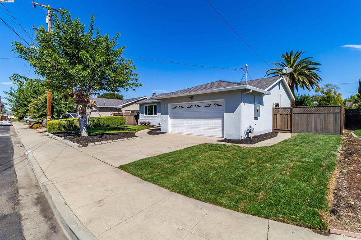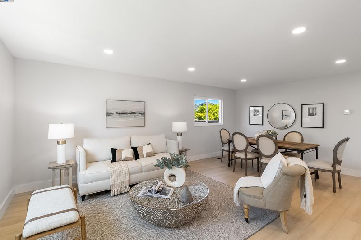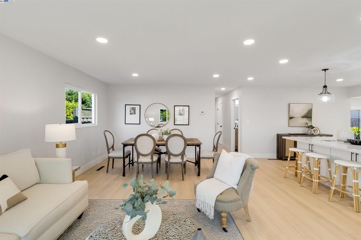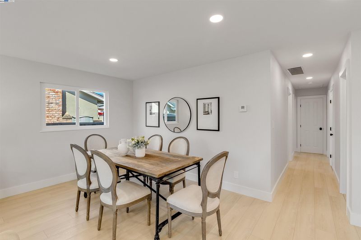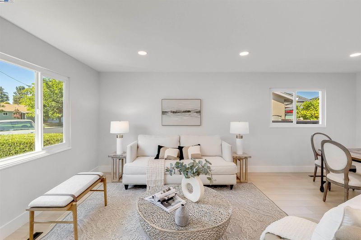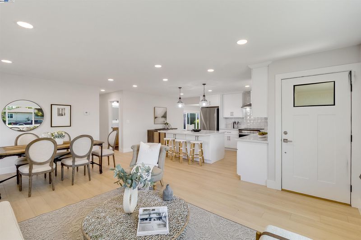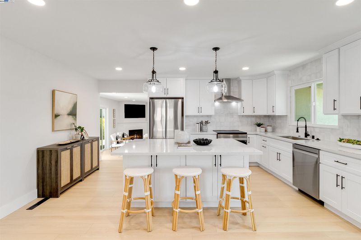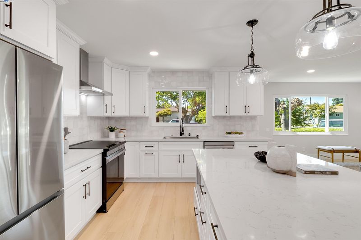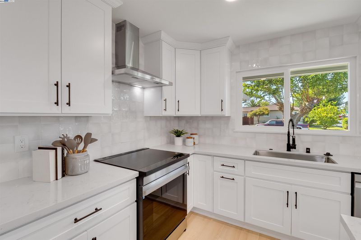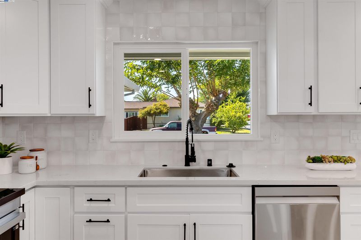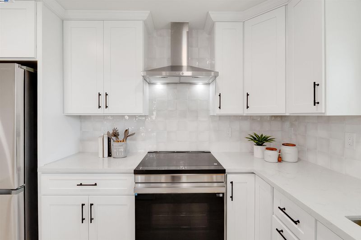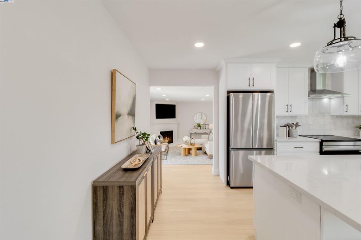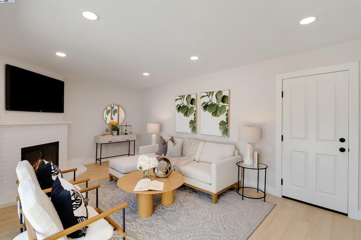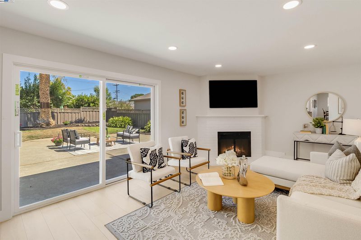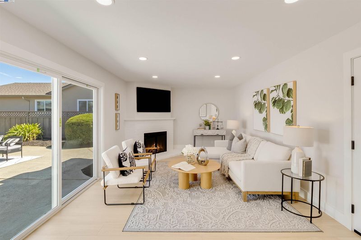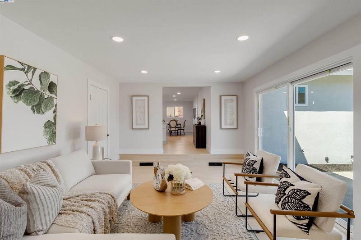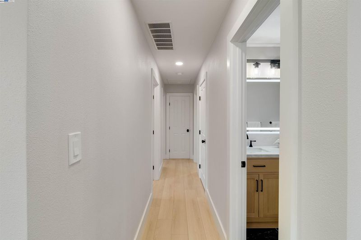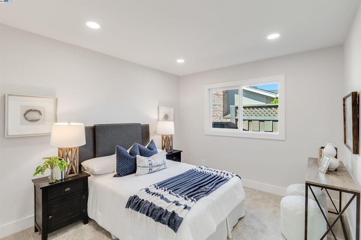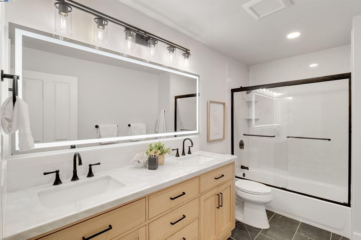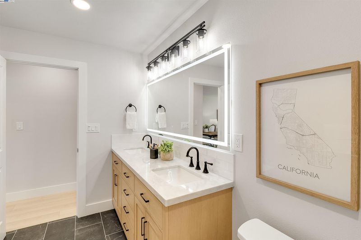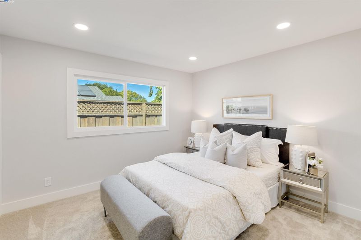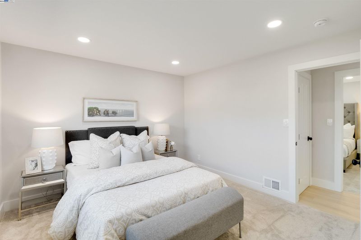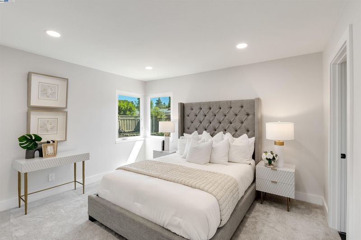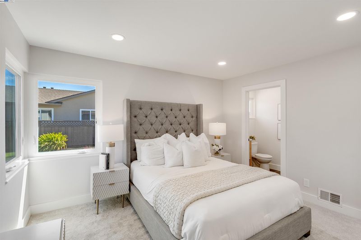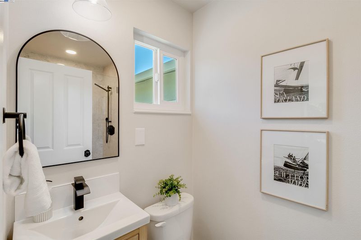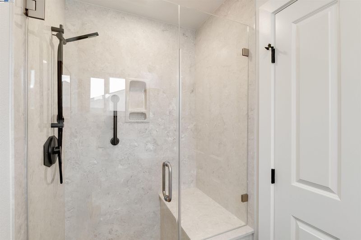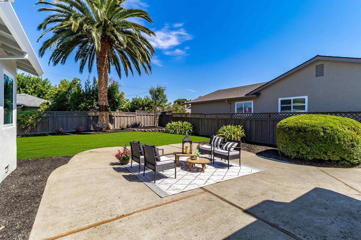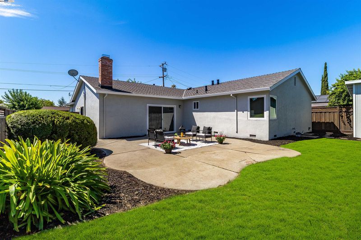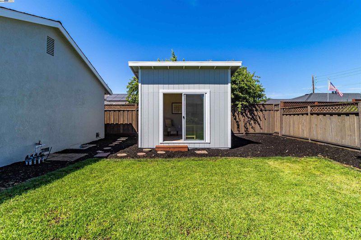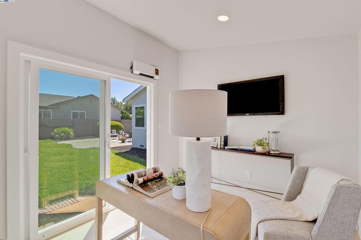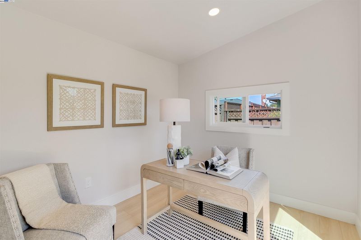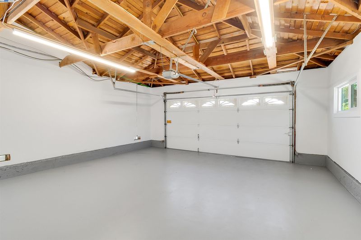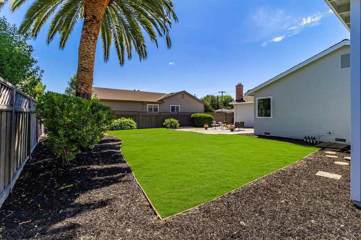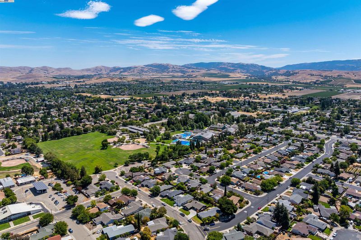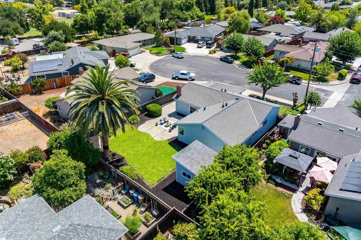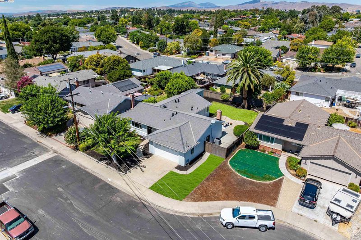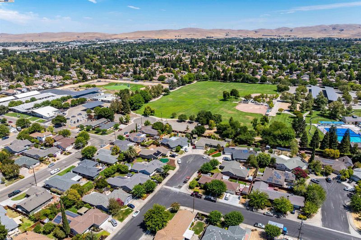
$1,275,000
1,586
SQ FT
$804
SQ/FT
736 Adams Ave
@ Jefferson - Jensen Tract, Livermore
- 3 Bed
- 2 Bath
- 2 Park
- 1,586 sqft
- Livermore
-

Welcome to this beautifully updated gem, where modern design meets timeless charm. This fabulous residence boasts a brand-new gourmet kitchen, luxurious bathrooms, and stylish LVP plank flooring. Thoughtfully upgraded with recessed lighting, a sleek fireplace, fresh interior and exterior paint, and new landscaping. Every detail has been meticulously crafted to impress. The kitchen is a chef's dream, featuring elegant quartz countertops, custom cabinetry, and high-end stainless steel appliances. It seamlessly flows into the expansive family and dining areas, creating a perfect space for entertaining. Key Highlights: Modern Open-Concept Layout with abundant natural light Beautifully updated bathrooms with quartz countertops and chic tile work, a completely private, landscaped lot, including with a separate office / flex space. Updated fencing, brand new plumbing and electrical. Nestled within a peaceful court, walking distance to Jackson Elementary School, Robert Livermore Park, and the Livermore Recreation Center. Don’t miss this rare opportunity to own a slice of Livermore perfection!
- Current Status
- Active - Coming Soon
- Original Price
- $1,275,000
- List Price
- $1,275,000
- On Market Date
- Aug 29, 2025
- Property Type
- Detached
- D/N/S
- Jensen Tract
- Zip Code
- 94550
- MLS ID
- 41109765
- APN
- 99108346
- Year Built
- 1959
- Stories in Building
- 1
- Possession
- Close Of Escrow
- Data Source
- MAXEBRDI
- Origin MLS System
- BAY EAST
Jackson Avenue Elementary School
Public K-5 Elementary
Students: 526 Distance: 0.1mi
Vine And Branches Christian Schools
Private 1-12 Coed
Students: 6 Distance: 0.2mi
Vineyard Alternative School
Public 1-12 Alternative
Students: 136 Distance: 0.4mi
East Avenue Middle School
Public 6-8 Middle
Students: 649 Distance: 0.5mi
Livermore Adult
Public n/a Adult Education
Students: NA Distance: 0.5mi
Selah Christian School
Private K-12
Students: NA Distance: 0.5mi
- Bed
- 3
- Bath
- 2
- Parking
- 2
- Attached
- SQ FT
- 1,586
- SQ FT Source
- Public Records
- Lot SQ FT
- 6,955.0
- Lot Acres
- 0.16 Acres
- Pool Info
- None
- Kitchen
- Dishwasher, Electric Range, Microwave, Refrigerator, Self Cleaning Oven, Dryer, Washer, Gas Water Heater, Breakfast Bar, Stone Counters, Eat-in Kitchen, Electric Range/Cooktop, Disposal, Kitchen Island, Self-Cleaning Oven, Updated Kitchen
- Cooling
- Central Air
- Disclosures
- Disclosure Package Avail
- Entry Level
- Exterior Details
- Back Yard, Front Yard, Side Yard, Sprinklers Automatic, Sprinklers Front
- Flooring
- Laminate, Tile, Carpet
- Foundation
- Fire Place
- Gas Starter
- Heating
- Central
- Laundry
- Dryer, In Garage, Washer
- Main Level
- 3 Bedrooms, 2 Baths
- Possession
- Close Of Escrow
- Architectural Style
- Contemporary
- Construction Status
- Existing
- Additional Miscellaneous Features
- Back Yard, Front Yard, Side Yard, Sprinklers Automatic, Sprinklers Front
- Location
- Premium Lot, Sprinklers In Rear
- Roof
- Composition Shingles
- Water and Sewer
- Public
- Fee
- Unavailable
MLS and other Information regarding properties for sale as shown in Theo have been obtained from various sources such as sellers, public records, agents and other third parties. This information may relate to the condition of the property, permitted or unpermitted uses, zoning, square footage, lot size/acreage or other matters affecting value or desirability. Unless otherwise indicated in writing, neither brokers, agents nor Theo have verified, or will verify, such information. If any such information is important to buyer in determining whether to buy, the price to pay or intended use of the property, buyer is urged to conduct their own investigation with qualified professionals, satisfy themselves with respect to that information, and to rely solely on the results of that investigation.
School data provided by GreatSchools. School service boundaries are intended to be used as reference only. To verify enrollment eligibility for a property, contact the school directly.
