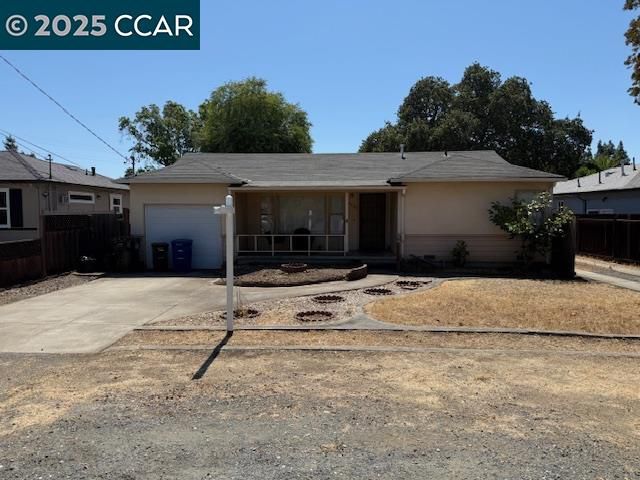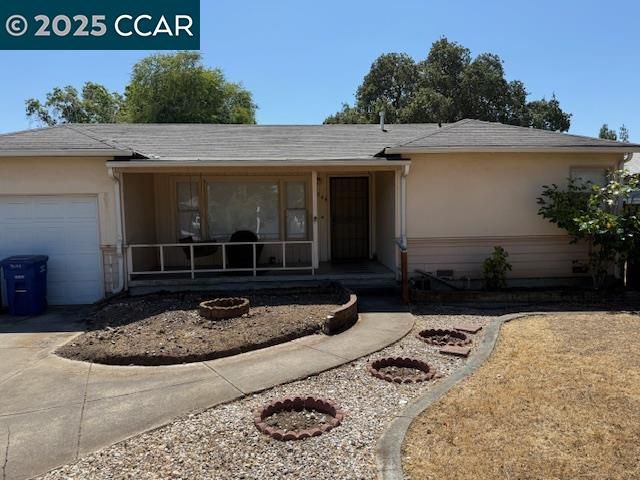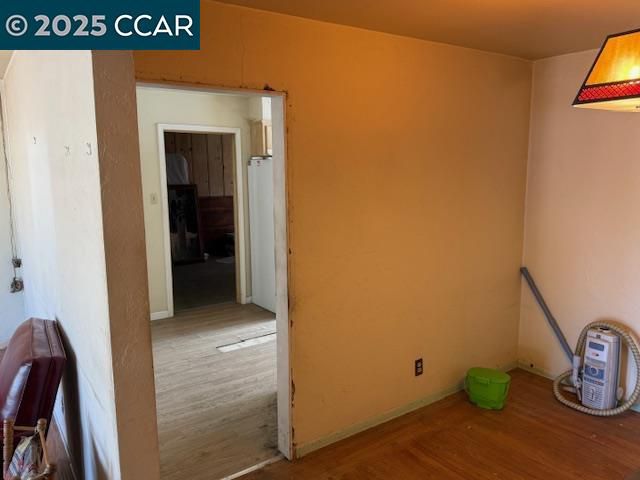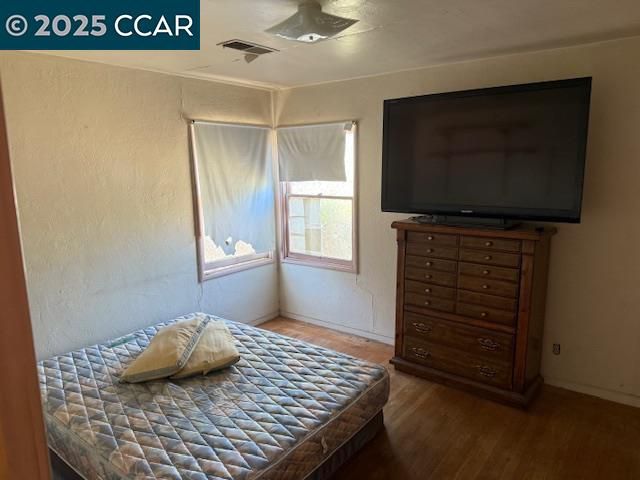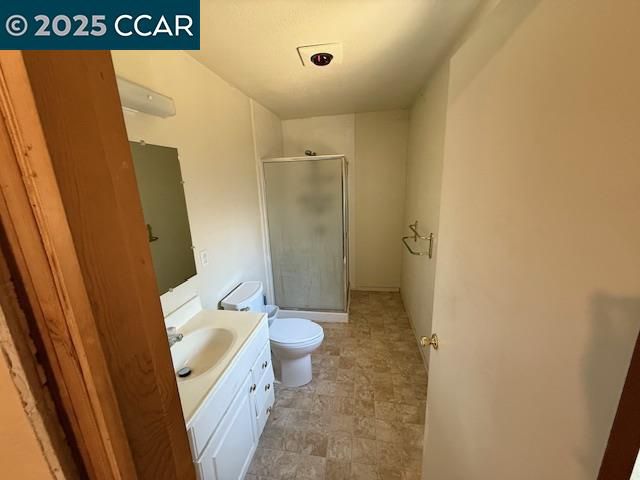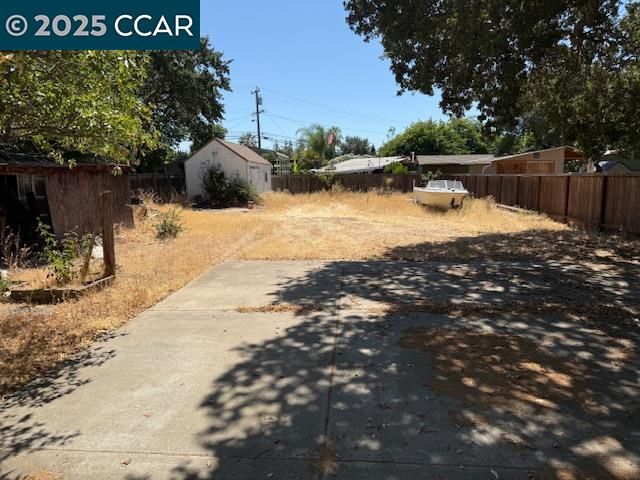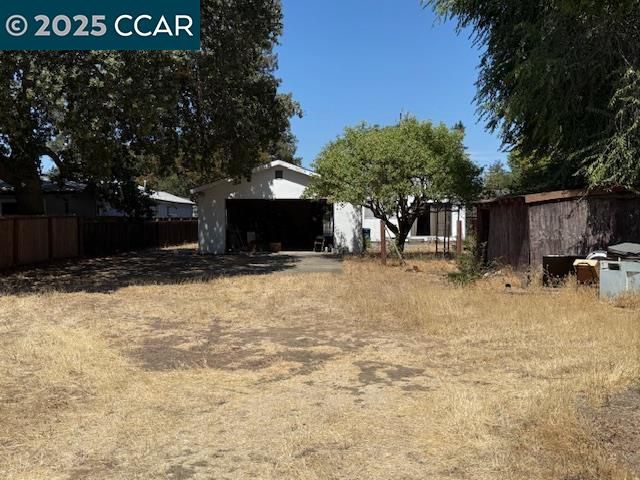
$640,000
1,082
SQ FT
$591
SQ/FT
4044 Chestnut Ave
@ West - Walnut Lands, Concord
- 3 Bed
- 2 Bath
- 5 Park
- 1,082 sqft
- Concord
-

Investor’s Dream – Prime Location with Endless Potential! This 3-bedroom, 2-bath home offers a rare opportunity to create your dream property from the ground up. In need of a total remodel, the home sits on an expansive lot in a highly desirable location, offering plenty of space and flexibility for future development—including room for an ADU (Accessory Dwelling Unit). A standout feature is the massive 4-car attached workshop, perfect for car enthusiasts or contractors, plus a separate detached shop ideal for woodworking or hobbies. Whether you're an investor, builder, or ambitious homeowner, this property has incredible upside. Seller financing is available with a solid down payment—don’t miss your chance to unlock the full potential of this unique property!
- Current Status
- New
- Original Price
- $640,000
- List Price
- $640,000
- On Market Date
- Aug 29, 2025
- Property Type
- Detached
- D/N/S
- Walnut Lands
- Zip Code
- 94519
- MLS ID
- 41109788
- APN
- 1142600087
- Year Built
- 1949
- Stories in Building
- 1
- Possession
- Close Of Escrow
- Data Source
- MAXEBRDI
- Origin MLS System
- CONTRA COSTA
St. Agnes School
Private PK-8 Elementary, Religious, Coed
Students: 344 Distance: 0.3mi
King's Valley Christian School
Private PK-8 Elementary, Religious, Nonprofit
Students: 280 Distance: 0.4mi
El Dorado Middle School
Public 6-8 Middle
Students: 882 Distance: 0.5mi
Westwood Elementary School
Public K-5 Elementary
Students: 312 Distance: 0.5mi
Concord High School
Public 9-12 Secondary
Students: 1385 Distance: 0.7mi
Summit High (Continuation) School
Public 9-12 Continuation
Students: 117 Distance: 0.7mi
- Bed
- 3
- Bath
- 2
- Parking
- 5
- Attached, Int Access From Garage, Off Street, RV/Boat Parking, Side Yard Access, Workshop in Garage, Garage Door Opener
- SQ FT
- 1,082
- SQ FT Source
- Other
- Lot SQ FT
- 12,600.0
- Lot Acres
- 0.29 Acres
- Pool Info
- Possible Pool Site
- Kitchen
- Free-Standing Range, Refrigerator, Gas Water Heater, Counter - Solid Surface, Range/Oven Free Standing
- Cooling
- Ceiling Fan(s)
- Disclosures
- Nat Hazard Disclosure
- Entry Level
- Exterior Details
- Back Yard, Front Yard
- Flooring
- Hardwood, Linoleum
- Foundation
- Fire Place
- None
- Heating
- Wall Furnace
- Laundry
- In Garage
- Main Level
- 3 Bedrooms, 2 Baths, Main Entry
- Views
- Hills
- Possession
- Close Of Escrow
- Basement
- Crawl Space
- Architectural Style
- Ranch
- Non-Master Bathroom Includes
- Shower Over Tub
- Construction Status
- Existing
- Additional Miscellaneous Features
- Back Yard, Front Yard
- Location
- Back Yard, Front Yard, Pool Site
- Roof
- Composition Shingles
- Water and Sewer
- Public
- Fee
- Unavailable
MLS and other Information regarding properties for sale as shown in Theo have been obtained from various sources such as sellers, public records, agents and other third parties. This information may relate to the condition of the property, permitted or unpermitted uses, zoning, square footage, lot size/acreage or other matters affecting value or desirability. Unless otherwise indicated in writing, neither brokers, agents nor Theo have verified, or will verify, such information. If any such information is important to buyer in determining whether to buy, the price to pay or intended use of the property, buyer is urged to conduct their own investigation with qualified professionals, satisfy themselves with respect to that information, and to rely solely on the results of that investigation.
School data provided by GreatSchools. School service boundaries are intended to be used as reference only. To verify enrollment eligibility for a property, contact the school directly.
