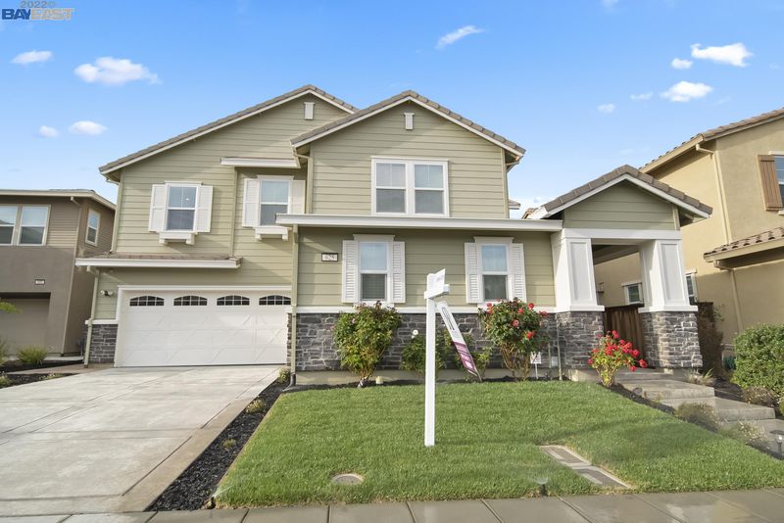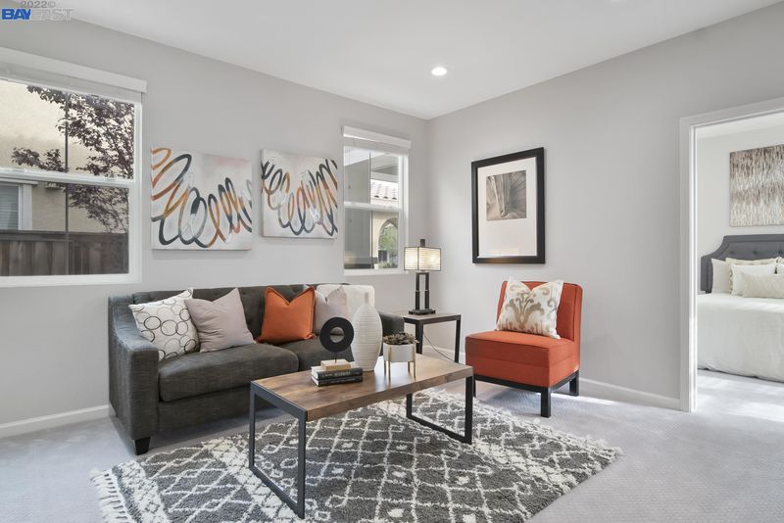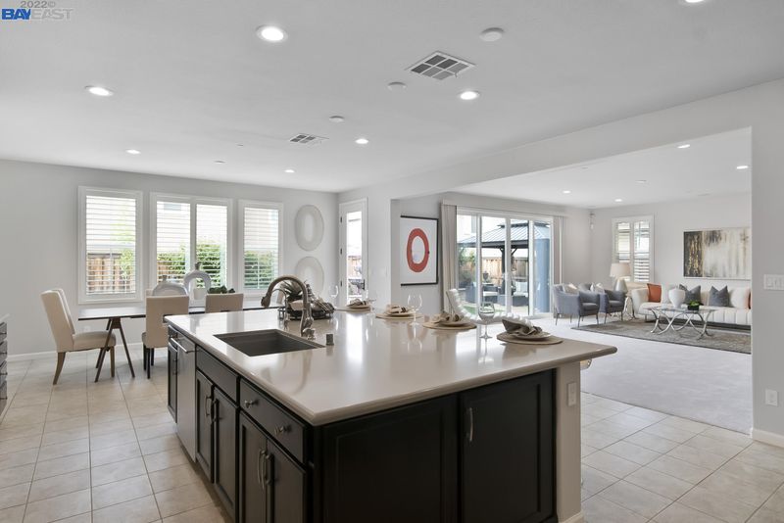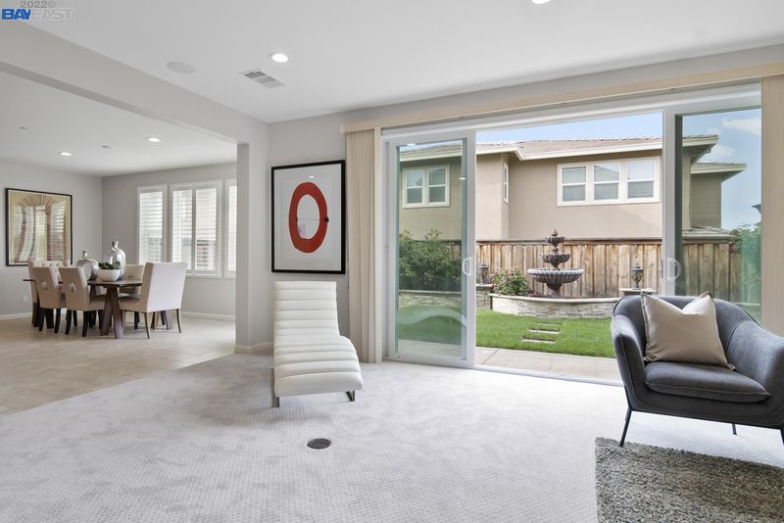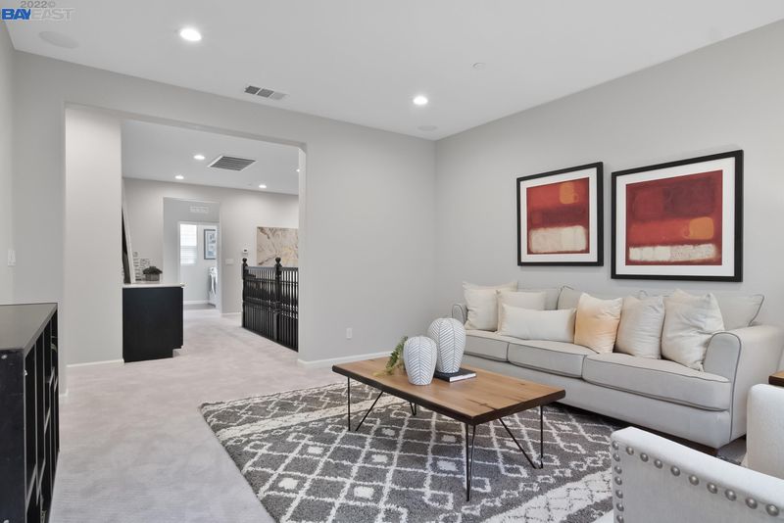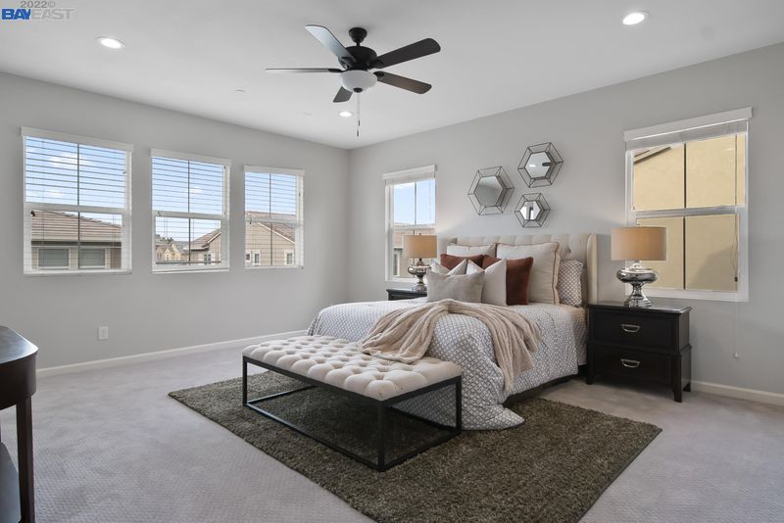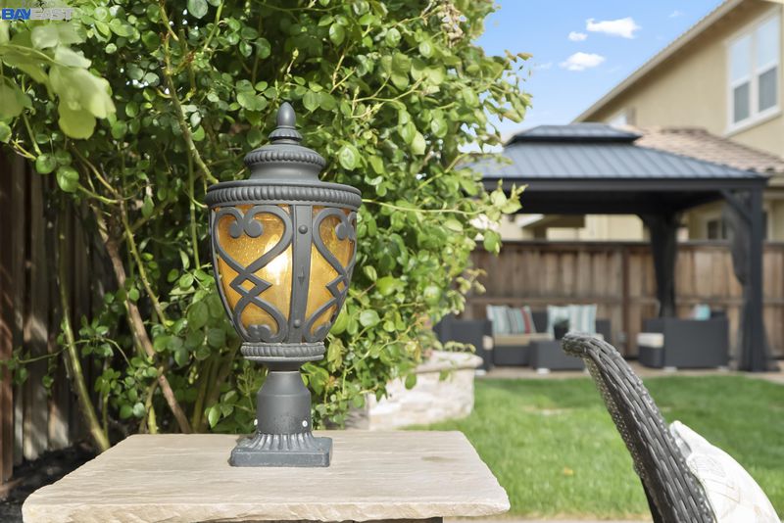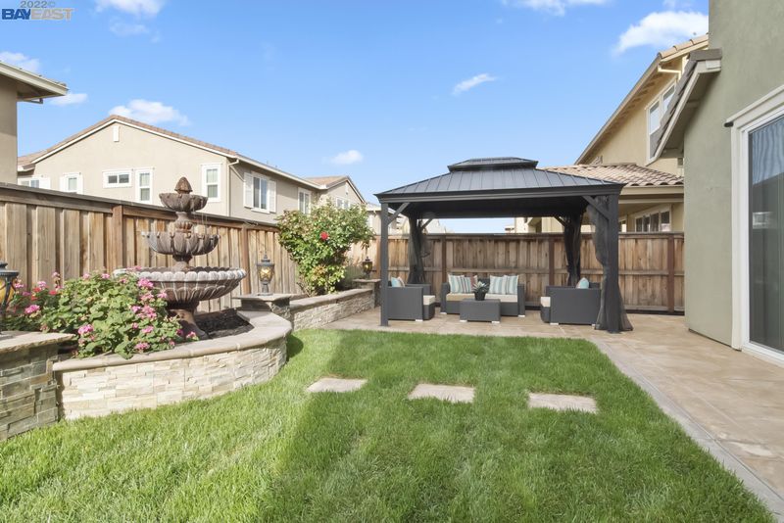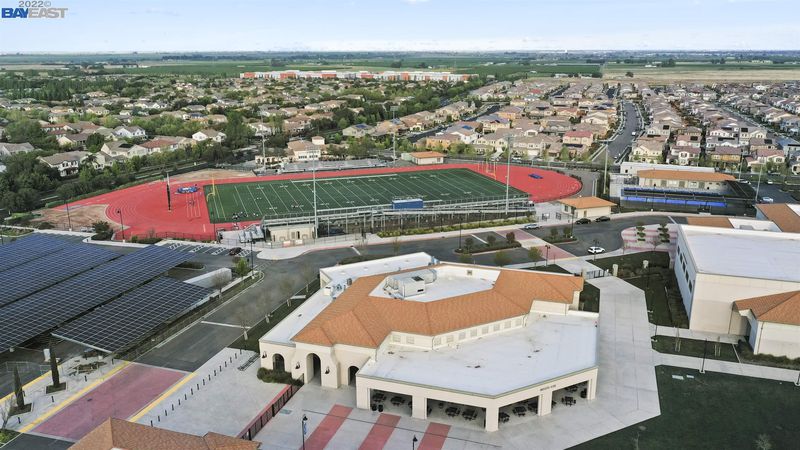
$1,489,000
3,562
SQ FT
$418
SQ/FT
625 W Huntington Ave
@ S Vecindad - None, Mountain House
- 5 Bed
- 4.5 (4/1) Bath
- 2 Park
- 3,562 sqft
- MOUNTAIN HOUSE
-

Welcome to this beautiful home and community of Hansen Village known for it's Outstanding schools. This 5 Bed/4.5 bath Ready to move-in Richmond home has Over 110k builder upgrades and Over 80K from Owner. This floor plan is amazing 3562 sqft of living space, East facing front Entrance, Includes an optional Casita with full bedroom and full bath downstairs for overnight guests. This home has fully upgraded Kitchen with superior quality quartz Countertop, brand New Gas Cooktop, Walk-in Kitchen closet, gorgeous master jetted tub suite with 2 huge walk-in closet, New Interior Paint, New Carpet throughout, exciting New Lighting, New Landscaping front and back, beautiful Gazebo, Water softener, Fully pre-wired surround system on both floors, Fully equipped with free security Cameras, Alarm System and many more. No HOA.
- Current Status
- Canceled
- Original Price
- $1,489,000
- List Price
- $1,489,000
- On Market Date
- Apr 4, 2022
- Property Type
- Detached
- D/N/S
- None
- Zip Code
- 95391
- MLS ID
- 40987431
- APN
- 262-140-170-000
- Year Built
- 2017
- Stories in Building
- Unavailable
- Possession
- COE
- Data Source
- MAXEBRDI
- Origin MLS System
- BAY EAST
Bethany Elementary School
Public K-8 Elementary
Students: 857 Distance: 0.6mi
Wicklund Elementary School
Public K-8 Elementary
Students: 753 Distance: 0.9mi
Altamont Elementary School
Public K-8
Students: 700 Distance: 1.1mi
Mountain House High School
Public 9-12 Coed
Students: 1348 Distance: 1.2mi
Hansen Elementary
Public K-8
Students: 651 Distance: 1.4mi
Sebastian Questa Elementary School
Public K-8
Students: 843 Distance: 1.4mi
- Bed
- 5
- Bath
- 4.5 (4/1)
- Parking
- 2
- Attached Garage
- SQ FT
- 3,562
- SQ FT Source
- Public Records
- Lot SQ FT
- 5,225.0
- Lot Acres
- 0.119949 Acres
- Pool Info
- None
- Kitchen
- Counter - Solid Surface, Dishwasher, Double Oven, Garbage Disposal, Gas Range/Cooktop, Refrigerator
- Cooling
- Central 2 Or 2+ Zones A/C
- Disclosures
- First Right of Refusal
- Exterior Details
- Stucco
- Flooring
- Carpet
- Foundation
- Slab
- Fire Place
- Gas Burning
- Heating
- Forced Air 2 Zns or More
- Laundry
- In Laundry Room
- Main Level
- 1 Bedroom, 1 Bath, No Steps to Entry, Main Entry
- Possession
- COE
- Architectural Style
- Contemporary
- Construction Status
- Existing
- Additional Equipment
- None
- Lot Description
- Level
- Pool
- None
- Roof
- Tile
- Solar
- None
- Terms
- Cash, Conventional
- Water and Sewer
- Sewer System - Public, Water - Public
- Yard Description
- Sprinklers Back, Fenced Front Yard
- Fee
- Unavailable
MLS and other Information regarding properties for sale as shown in Theo have been obtained from various sources such as sellers, public records, agents and other third parties. This information may relate to the condition of the property, permitted or unpermitted uses, zoning, square footage, lot size/acreage or other matters affecting value or desirability. Unless otherwise indicated in writing, neither brokers, agents nor Theo have verified, or will verify, such information. If any such information is important to buyer in determining whether to buy, the price to pay or intended use of the property, buyer is urged to conduct their own investigation with qualified professionals, satisfy themselves with respect to that information, and to rely solely on the results of that investigation.
School data provided by GreatSchools. School service boundaries are intended to be used as reference only. To verify enrollment eligibility for a property, contact the school directly.
