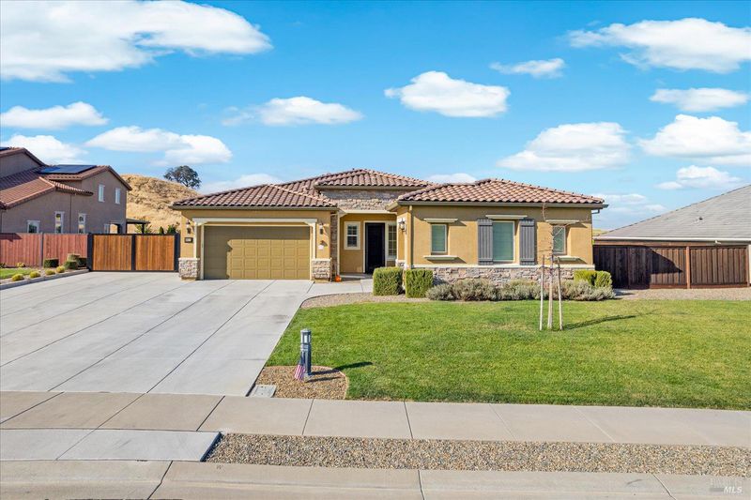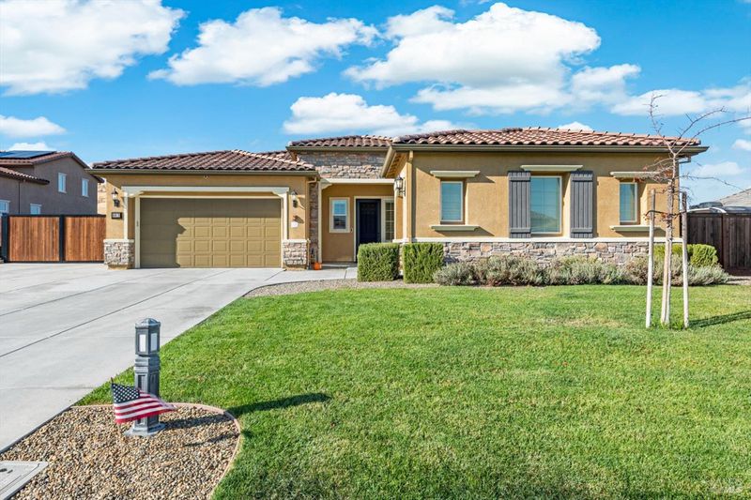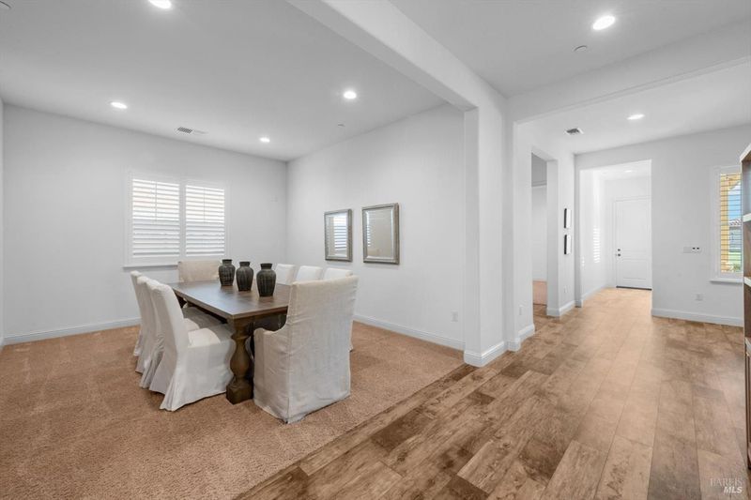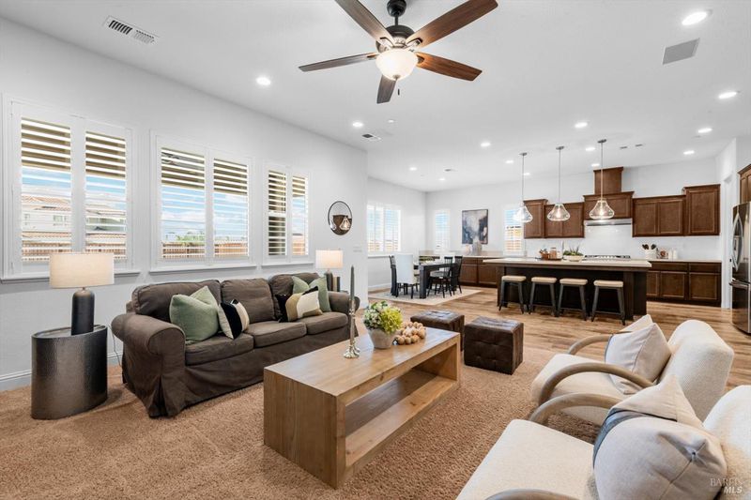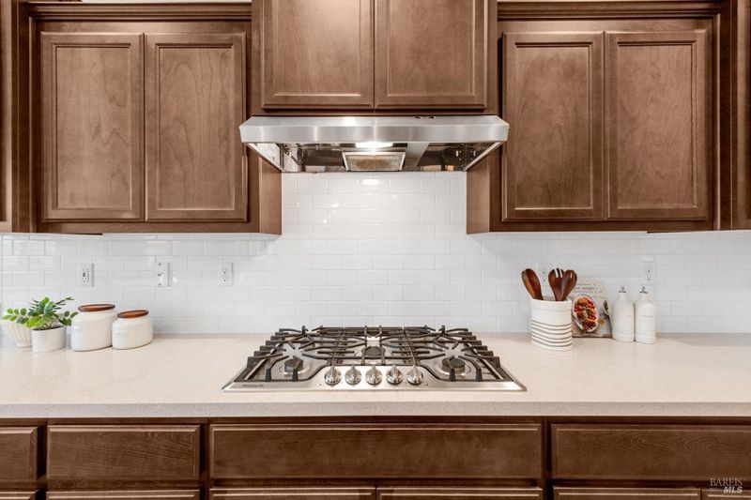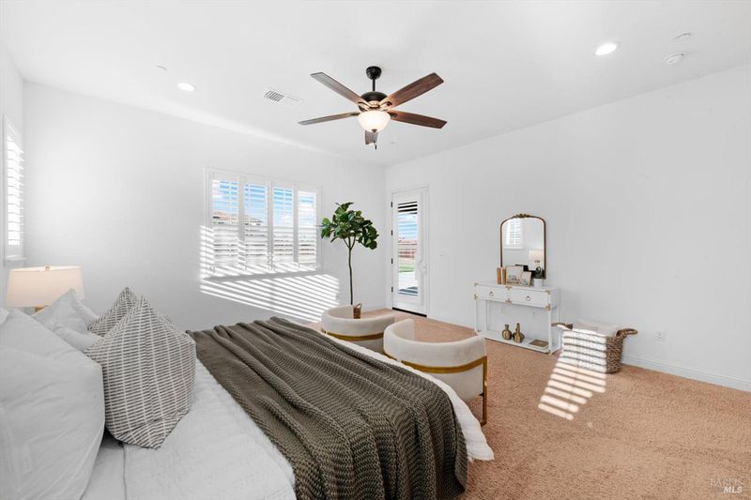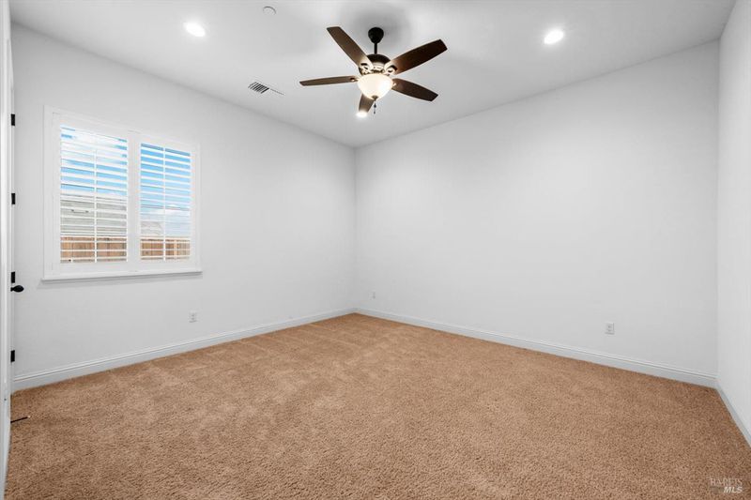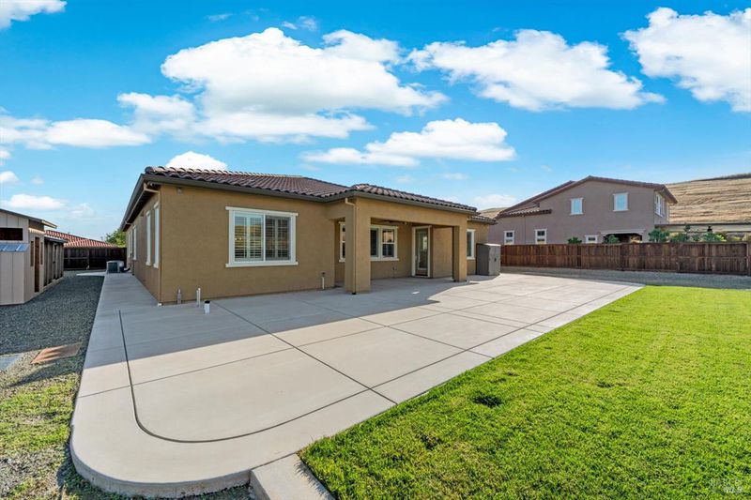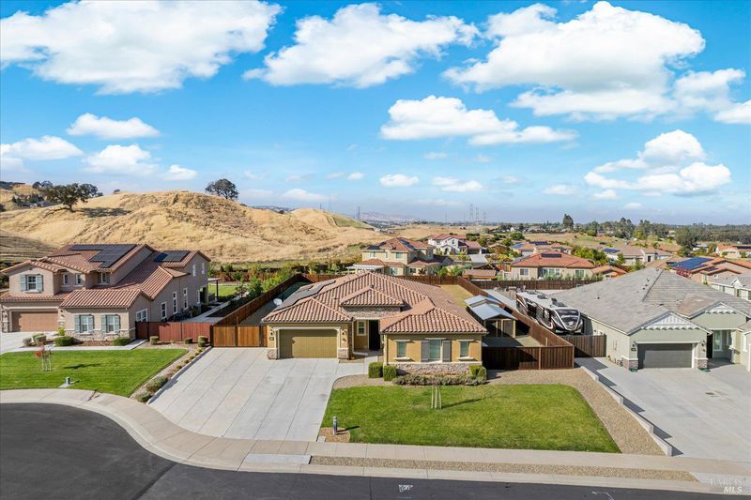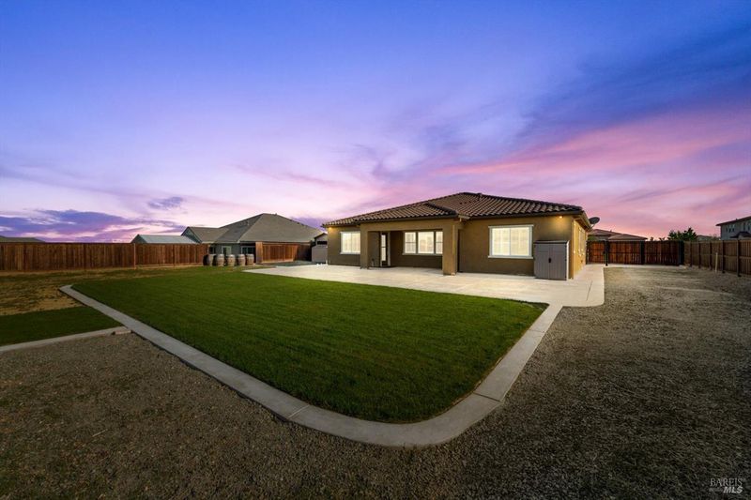
$1,250,000
2,777
SQ FT
$450
SQ/FT
6012 Peacock Court
@ Jade Crest Hill Way - Vacaville 1, Vacaville
- 3 Bed
- 4 (3/1) Bath
- 9 Park
- 2,777 sqft
- Vacaville
-

Breathtaking Single Story In The Highly Desirable Cheyenne At Browns Valley Community With A 3 Car Garage, RV/Boat Parking And Owned Solar Nestled In A Court Location On An Expansive Nearly 1/2 Acre Lot! Built In 2020 This Spacious 3 Bedroom + Bonus Room, 3 1/2 Bathroom Home Boasts A Gourmet Kitchen With Stainless Steel Appliances Including Built-In 5 Burner Gas Cooktop, Quartz Countertops, Full Backsplash, Oversized Island With Sink, Pendant Lighting, Storage & Breakfast Counter And Walk-In Pantry. The Primary Suite Showcases A Large Walk-In Closet, Outside Access And Gorgeous En Suite Bathroom With Dual Sink Vanity, Large Tub And Glass Enclosed Shower. Other Property Highlights Include En Suite Bathrooms With Each Bedroom, Gas Fireplace Flanked With Custom Built-In Cabinetry, Surround Sound, Neutral Paint, Ceiling Fans, Recessed Lighting, Shutters Throughout And Indoor Laundry Room With Storage. Versatile Bonus Room Can Be Formal Dining, Office Or Additional Bedroom Or Living Space. Enjoy Year Round Outdoor Living In The California Room With Outdoor Speakers, Concrete Patios Ready For Your Own Outdoor Kitchen, Grass Areas And Spacious Lot With Room To Add A Swimming Pool, Plus RV AND Boat Parking With Custom Metal & Wood Gate! You Won't Want To Miss This Stunning Home!
- Days on Market
- 0 days
- Current Status
- Active
- Original Price
- $1,250,000
- List Price
- $1,250,000
- On Market Date
- Nov 3, 2025
- Property Type
- Single Family Residence
- Area
- Vacaville 1
- Zip Code
- 95688
- MLS ID
- 325092745
- APN
- 0123-501-040
- Year Built
- 2020
- Stories in Building
- Unavailable
- Possession
- Close Of Escrow
- Data Source
- BAREIS
- Origin MLS System
Browns Valley Elementary School
Public K-6 Elementary, Yr Round
Students: 789 Distance: 1.4mi
The Providence School
Private 2-8 Religious, Coed
Students: NA Distance: 1.4mi
Orchard Elementary School
Public K-6 Elementary
Students: 393 Distance: 2.0mi
Faith Academy
Private K-12 Religious, Nonprofit
Students: NA Distance: 2.1mi
Faith Academy
Private K-12
Students: 19 Distance: 2.1mi
Edwin Markham Elementary School
Public K-6 Elementary
Students: 911 Distance: 2.2mi
- Bed
- 3
- Bath
- 4 (3/1)
- Double Sinks, Shower Stall(s), Tub, Window
- Parking
- 9
- Attached, Garage Facing Front, Garage Facing Side, Interior Access, RV Possible
- SQ FT
- 2,777
- SQ FT Source
- Assessor Auto-Fill
- Lot SQ FT
- 20,065.0
- Lot Acres
- 0.4606 Acres
- Kitchen
- Island w/Sink, Kitchen/Family Combo, Pantry Closet
- Cooling
- Ceiling Fan(s), Central
- Dining Room
- Breakfast Nook, Dining Bar, Formal Room
- Flooring
- Carpet, Tile, Vinyl
- Fire Place
- Family Room, Gas Piped
- Heating
- Central, Fireplace(s)
- Laundry
- Cabinets, Hookups Only, Inside Room
- Main Level
- Bedroom(s), Dining Room, Family Room, Full Bath(s), Garage, Kitchen, Primary Bedroom, Partial Bath(s)
- Views
- Hills
- Possession
- Close Of Escrow
- Architectural Style
- Traditional
- * Fee
- $74
- Name
- Cheyenne Homeowners Association
- Phone
- (707) 448-8906
- *Fee includes
- Management
MLS and other Information regarding properties for sale as shown in Theo have been obtained from various sources such as sellers, public records, agents and other third parties. This information may relate to the condition of the property, permitted or unpermitted uses, zoning, square footage, lot size/acreage or other matters affecting value or desirability. Unless otherwise indicated in writing, neither brokers, agents nor Theo have verified, or will verify, such information. If any such information is important to buyer in determining whether to buy, the price to pay or intended use of the property, buyer is urged to conduct their own investigation with qualified professionals, satisfy themselves with respect to that information, and to rely solely on the results of that investigation.
School data provided by GreatSchools. School service boundaries are intended to be used as reference only. To verify enrollment eligibility for a property, contact the school directly.

