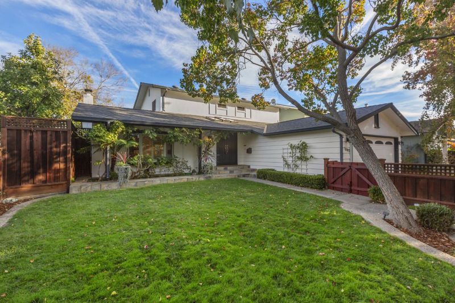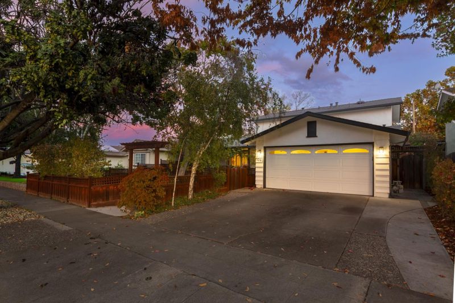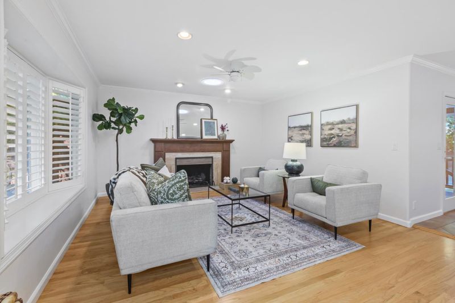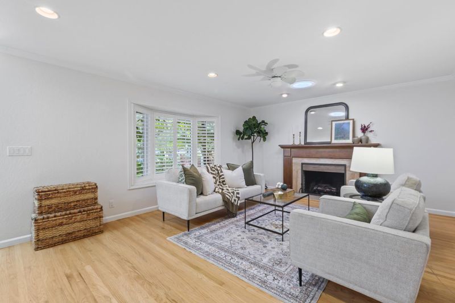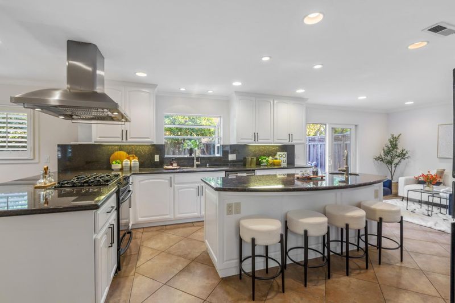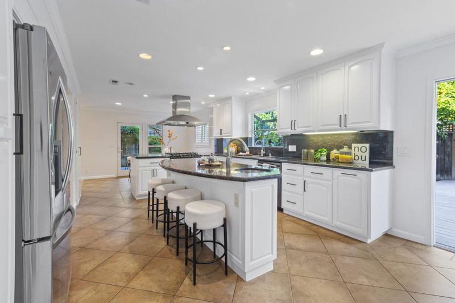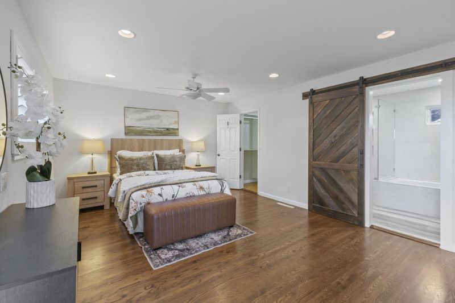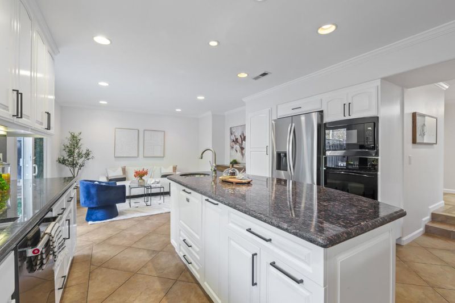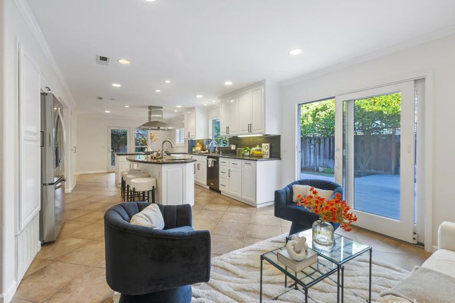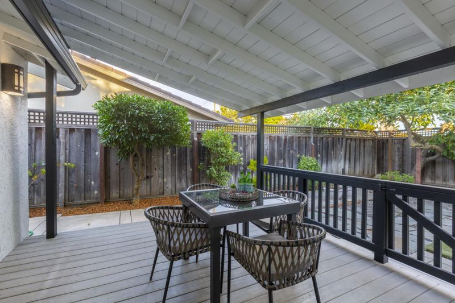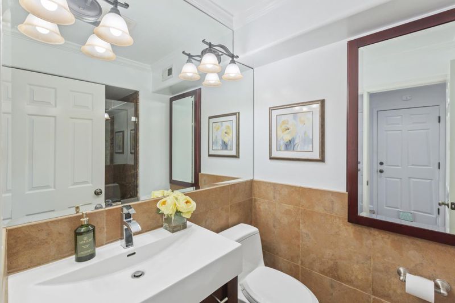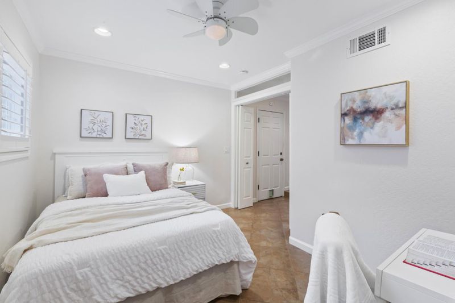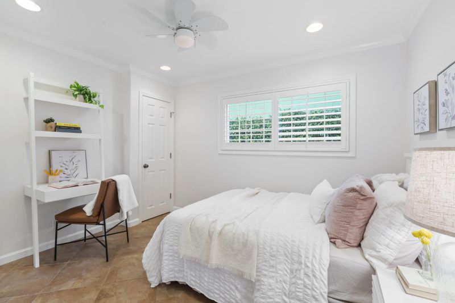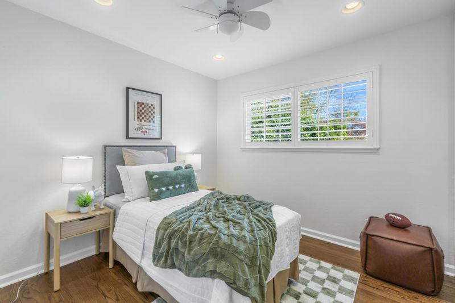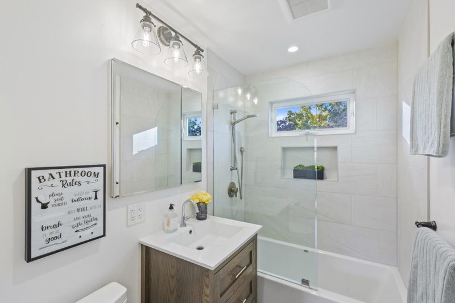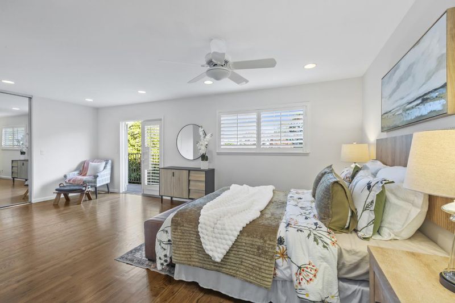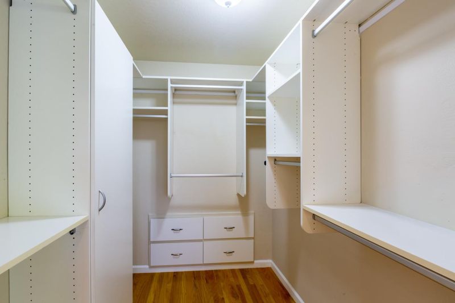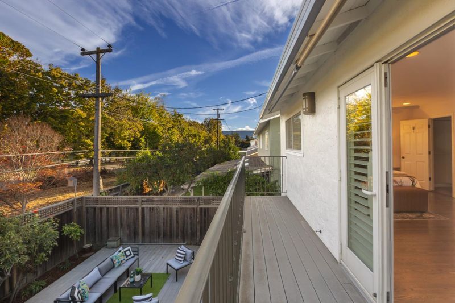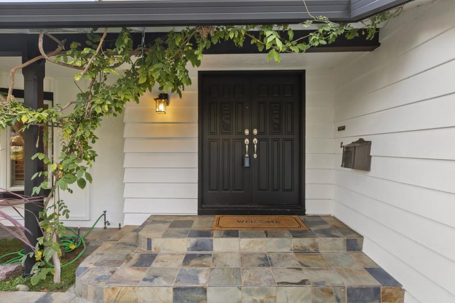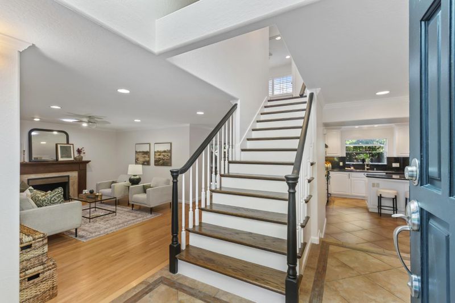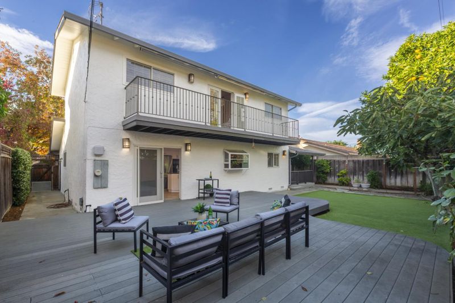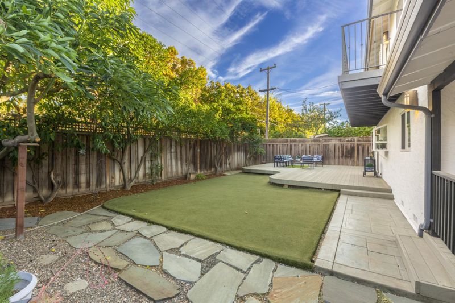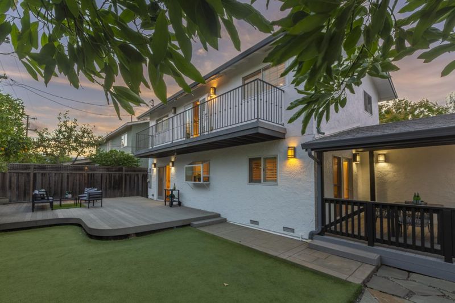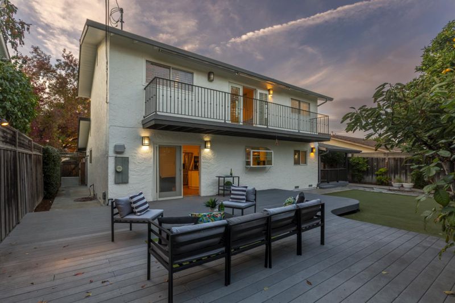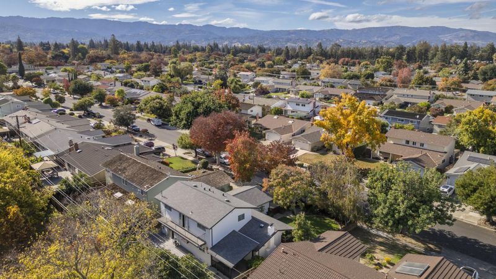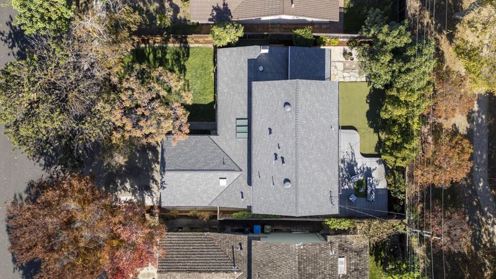
$2,498,000
1,880
SQ FT
$1,329
SQ/FT
1092 Del Cambre Drive
@ Eastus Dr - 18 - Cupertino, San Jose
- 4 Bed
- 3 Bath
- 2 Park
- 1,880 sqft
- SAN JOSE
-

-
Sat Nov 8, 1:00 pm - 4:00 pm
Beautifully updated West San Jose home featuring a chef's kitchen with island and walk-in pantry, spacious open floor plan, luxurious primary suite with balcony, and lush backyard with fruit trees. Steps to Easterbrook Elementary and nearby parks!
-
Sun Nov 9, 1:00 pm - 4:00 pm
Beautifully updated West San Jose home featuring a chef's kitchen with island and walk-in pantry, spacious open floor plan, luxurious primary suite with balcony, and lush backyard with fruit trees. Steps to Easterbrook Elementary and nearby parks!
Perfectly located in a quiet West San Jose neighborhood, this beautifully updated 4BR/3BA home offers 1,880 sq. ft. of living space and an ideal blend of comfort and convenience. A ground level bedroom is perfect for guests or multi-generational living. A backyard gate opens directly to Easterbrook Elementary's outdoor spaces, walking trails, & exercise track providing a scenic & easy walk to school. Open floor plan connects the living, dining, & kitchen areas, ideal for entertaining or everyday living. The sophisticated chefs kitchen boasts newer appliances, a large island with prep sink & second dishwasher drawer, gas cooktop with stove hood, built-in oven, full-size dishwasher, walk-in pantry. The luxurious primary suite features a private balcony, two closets (one walk-in), & a remodeled bath. Enjoy anytime of year in the lush backyard with faux grass, a deck, covered porch, and abundance of fruit trees: avocado, orange, lemon, mandarin, yuzu, apple, and grapevines. Additional updates include remodeled baths, newer roof & exterior paint, upgraded sewer line, insulation, refinished hardwood floors, solar tube, & newer LG washer/dryer & water heater. Quick access to Westgate, Paseo Saratoga, upcoming Costco, library, dog park, and Hwys 280 & 85. Live the Silicon Valley Dream!
- Days on Market
- 3 days
- Current Status
- Active
- Original Price
- $2,498,000
- List Price
- $2,498,000
- On Market Date
- Nov 5, 2025
- Property Type
- Single Family Home
- Area
- 18 - Cupertino
- Zip Code
- 95129
- MLS ID
- ML82026748
- APN
- 381-49-039
- Year Built
- 1964
- Stories in Building
- 2
- Possession
- COE
- Data Source
- MLSL
- Origin MLS System
- MLSListings, Inc.
Trust Primary School
Private K-1
Students: 35 Distance: 0.1mi
Easterbrook Discovery
Public K-8 Elementary
Students: 950 Distance: 0.2mi
Manuel De Vargas Elementary School
Public K-5 Elementary, Coed
Students: 519 Distance: 0.3mi
Archbishop Mitty High School
Private 9-12 Secondary, Religious, Coed
Students: 1710 Distance: 0.5mi
Challenger - Strawberry Park
Private PK-8 Elementary, Coed
Students: 504 Distance: 0.6mi
Queen Of Apostles School
Private K-8 Elementary, Religious, Nonprofit
Students: 283 Distance: 0.6mi
- Bed
- 4
- Bath
- 3
- Full on Ground Floor, Primary - Oversized Tub, Shower over Tub - 1, Tile, Tub in Primary Bedroom
- Parking
- 2
- Attached Garage
- SQ FT
- 1,880
- SQ FT Source
- Unavailable
- Lot SQ FT
- 6,000.0
- Lot Acres
- 0.137741 Acres
- Kitchen
- Countertop - Quartz, Dishwasher, Island, Island with Sink, Microwave, Oven Range, Refrigerator
- Cooling
- Central AC
- Dining Room
- Breakfast Nook, Dining Area
- Disclosures
- NHDS Report
- Family Room
- No Family Room
- Flooring
- Hardwood, Tile
- Foundation
- Concrete Perimeter
- Fire Place
- Living Room, Wood Burning
- Heating
- Fireplace, Forced Air
- Laundry
- In Garage, Washer / Dryer
- Views
- Mountains, Neighborhood
- Possession
- COE
- Fee
- Unavailable
MLS and other Information regarding properties for sale as shown in Theo have been obtained from various sources such as sellers, public records, agents and other third parties. This information may relate to the condition of the property, permitted or unpermitted uses, zoning, square footage, lot size/acreage or other matters affecting value or desirability. Unless otherwise indicated in writing, neither brokers, agents nor Theo have verified, or will verify, such information. If any such information is important to buyer in determining whether to buy, the price to pay or intended use of the property, buyer is urged to conduct their own investigation with qualified professionals, satisfy themselves with respect to that information, and to rely solely on the results of that investigation.
School data provided by GreatSchools. School service boundaries are intended to be used as reference only. To verify enrollment eligibility for a property, contact the school directly.
