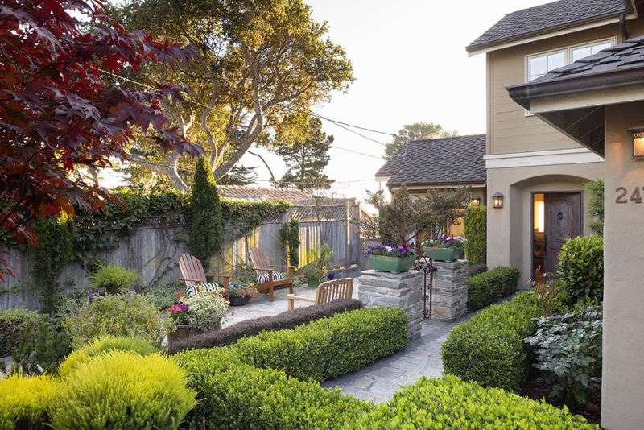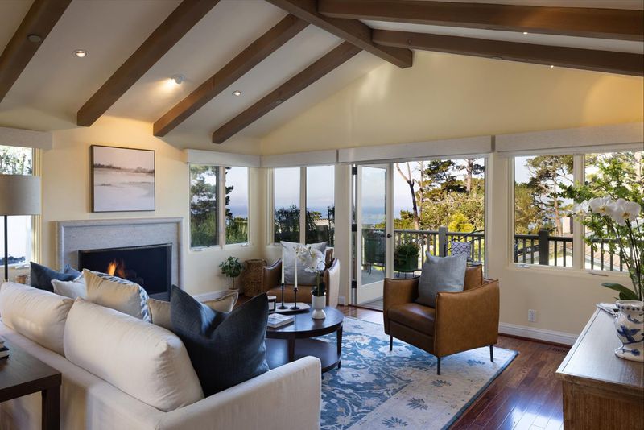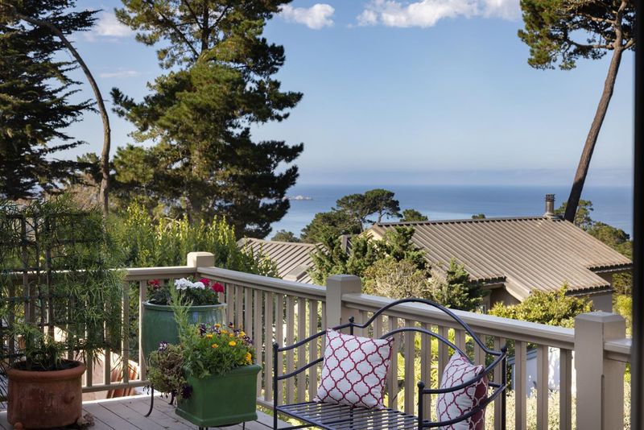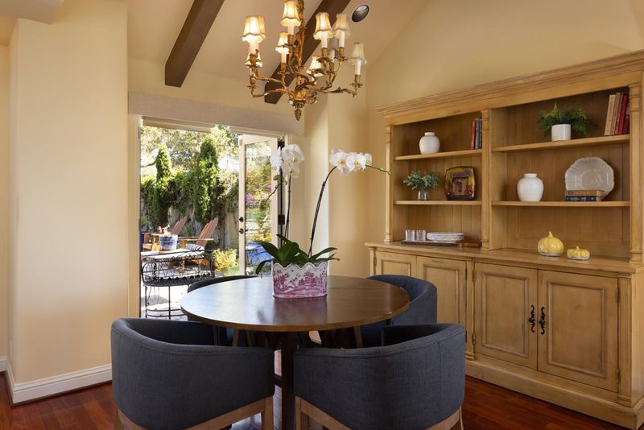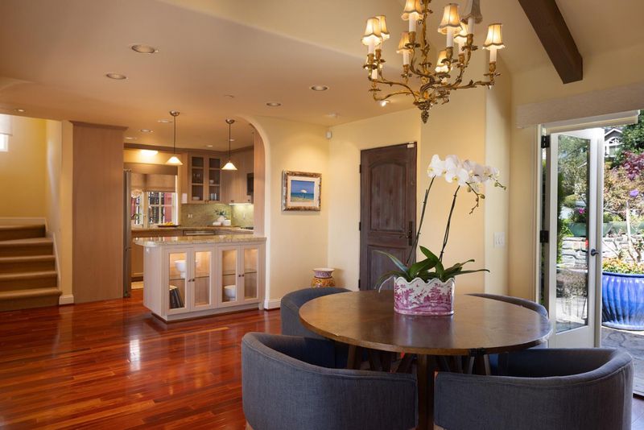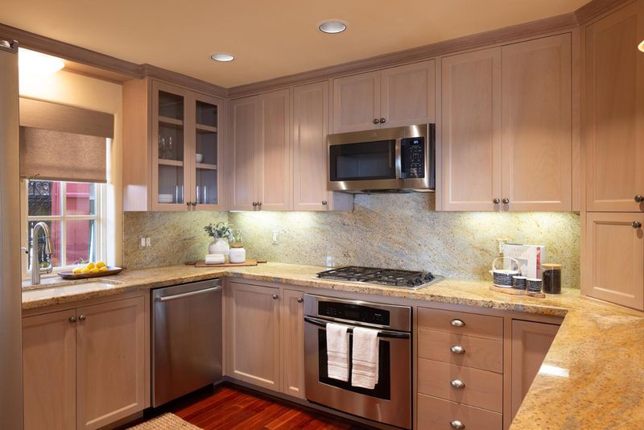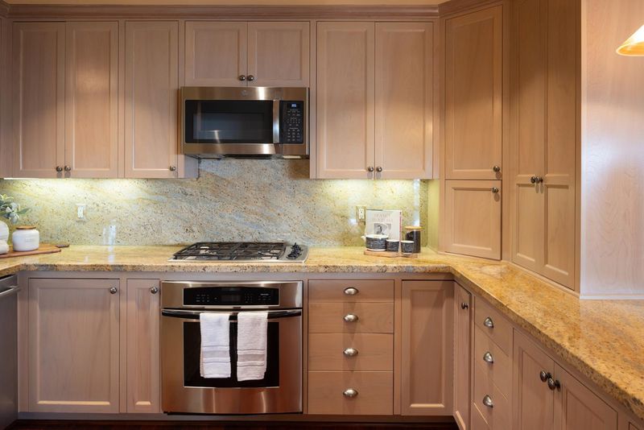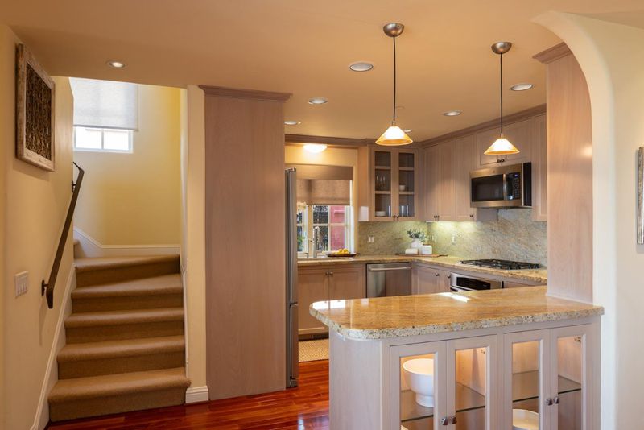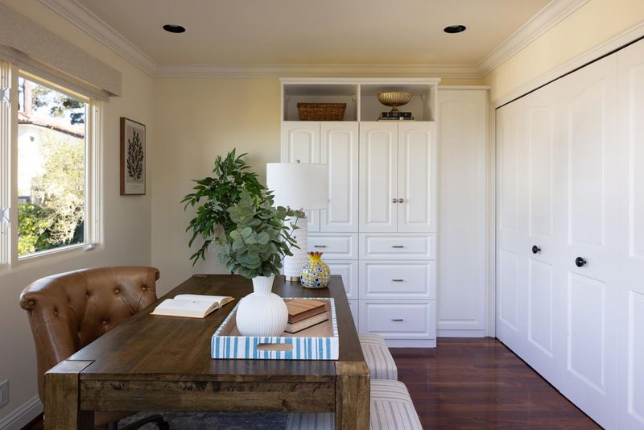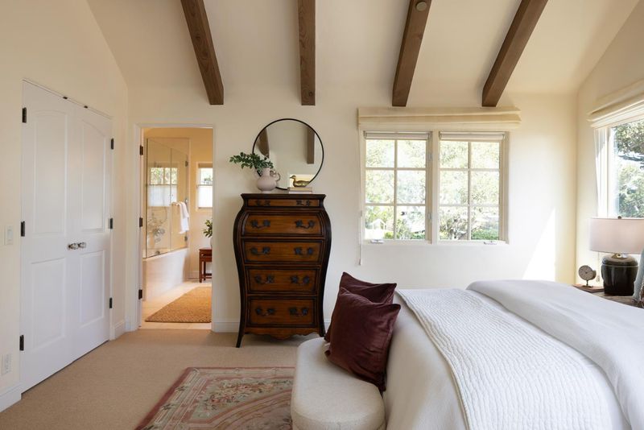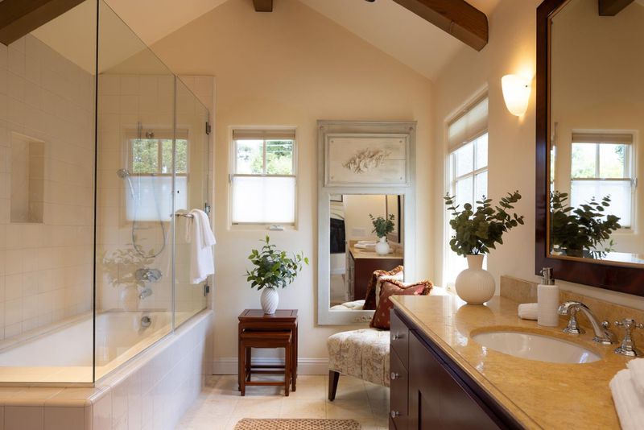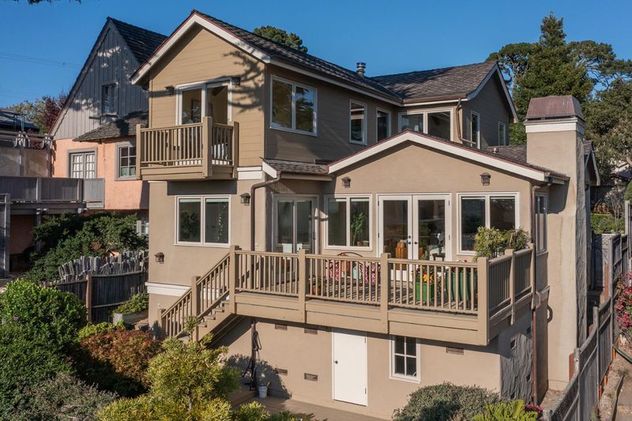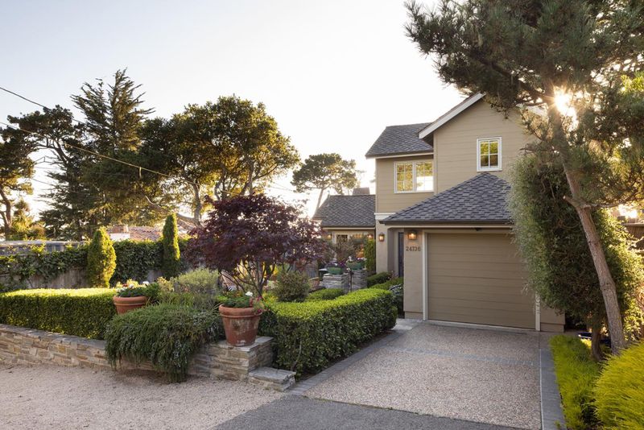
$3,295,000
1,600
SQ FT
$2,059
SQ/FT
24736 San Carlos Street
@ Alta - 141 - Northwest Carmel, Carmel
- 3 Bed
- 3 (2/1) Bath
- 3 Park
- 1,600 sqft
- CARMEL
-

Welcome to your dream retreat by the sea. Built in 2001 and meticulously maintained, this immaculate 3-bedroom, 2.5-bathroom home spans 1,600 sq ft and exudes warmth, character, and sophistication at every turn. From the moment you arrive, the welcoming front garden and great curb appeal set the stage for the magic inside. Step into a light-filled interior where open beam ceilings, warm wood floors, and an open-concept layout seamlessly connect the living spaces. Natural light floods every corner, and French doors open to a deck with stunning west-facing ocean views. The primary suite is a sanctuary, complete with a cozy fireplace and breathtaking views. High-end finishes, two fireplaces, and thoughtful design details create an atmosphere of refined coastal comfort. New roof, timeless architecture, and a flow that celebrates both indoor and outdoor living, this home is move-in ready and built for lasting enjoyment. All of this in a prime location, just moments from Carmels renowned restaurants, charming shops, and the beach. Make this stunning property your own and experience luxury living in Carmel at its finest.
- Days on Market
- 0 days
- Current Status
- Active
- Original Price
- $3,295,000
- List Price
- $3,295,000
- On Market Date
- Aug 29, 2025
- Property Type
- Single Family Home
- Area
- 141 - Northwest Carmel
- Zip Code
- 93923
- MLS ID
- ML82019691
- APN
- 009-103-015-000
- Year Built
- 2001
- Stories in Building
- 2
- Possession
- COE
- Data Source
- MLSL
- Origin MLS System
- MLSListings, Inc.
Stevenson School Carmel Campus
Private K-8 Elementary, Coed
Students: 249 Distance: 0.1mi
Carmel High School
Public 9-12 Secondary
Students: 845 Distance: 1.0mi
Carmel River Elementary School
Public K-5 Elementary
Students: 451 Distance: 1.4mi
Junipero Serra School
Private PK-8 Elementary, Religious, Coed
Students: 190 Distance: 1.5mi
Monte Vista
Public K-5
Students: 365 Distance: 1.9mi
Walter Colton
Public 6-8 Elementary, Yr Round
Students: 569 Distance: 2.0mi
- Bed
- 3
- Bath
- 3 (2/1)
- Half on Ground Floor, Tub in Primary Bedroom, Tubs - 2+
- Parking
- 3
- Attached Garage
- SQ FT
- 1,600
- SQ FT Source
- Unavailable
- Lot SQ FT
- 4,000.0
- Lot Acres
- 0.091827 Acres
- Kitchen
- Cooktop - Gas, Countertop - Quartz, Garbage Disposal, Microwave, Oven - Electric, Refrigerator
- Cooling
- None
- Dining Room
- Dining Area in Living Room
- Disclosures
- Natural Hazard Disclosure
- Family Room
- No Family Room
- Flooring
- Carpet, Wood
- Foundation
- Concrete Perimeter
- Fire Place
- Living Room, Primary Bedroom
- Heating
- Central Forced Air - Gas
- Laundry
- In Garage, Washer / Dryer
- Views
- Ocean
- Possession
- COE
- Fee
- Unavailable
MLS and other Information regarding properties for sale as shown in Theo have been obtained from various sources such as sellers, public records, agents and other third parties. This information may relate to the condition of the property, permitted or unpermitted uses, zoning, square footage, lot size/acreage or other matters affecting value or desirability. Unless otherwise indicated in writing, neither brokers, agents nor Theo have verified, or will verify, such information. If any such information is important to buyer in determining whether to buy, the price to pay or intended use of the property, buyer is urged to conduct their own investigation with qualified professionals, satisfy themselves with respect to that information, and to rely solely on the results of that investigation.
School data provided by GreatSchools. School service boundaries are intended to be used as reference only. To verify enrollment eligibility for a property, contact the school directly.
