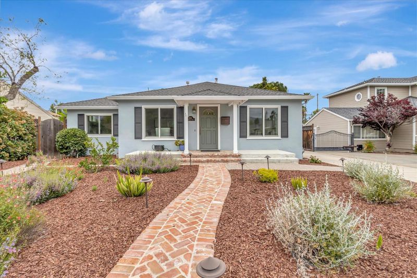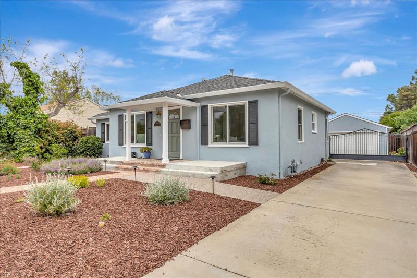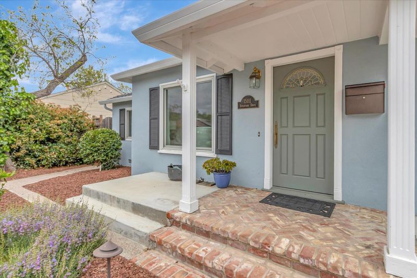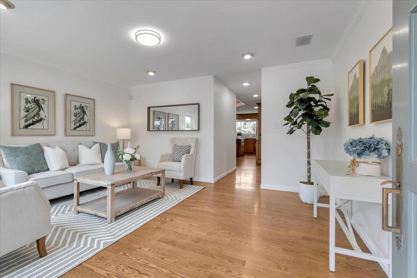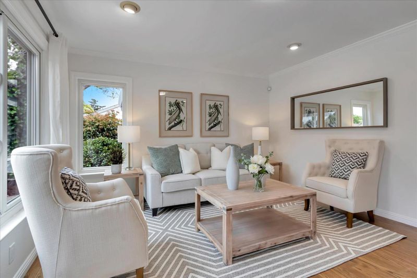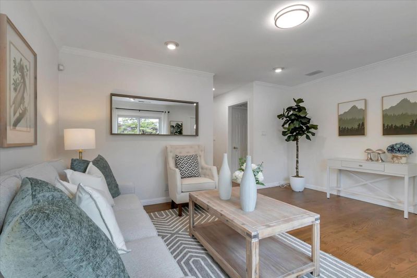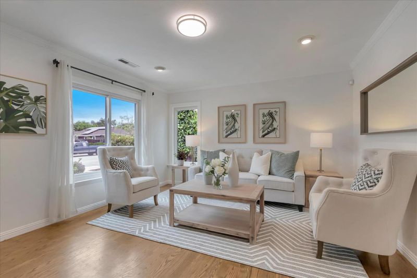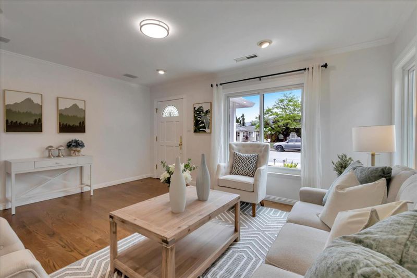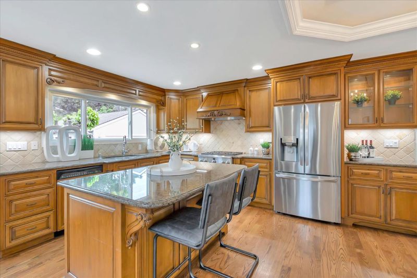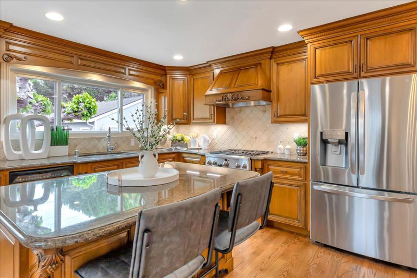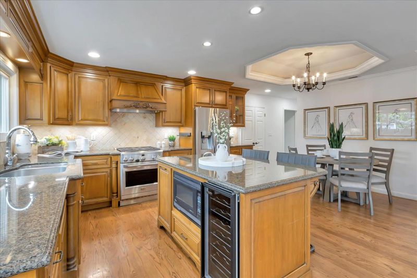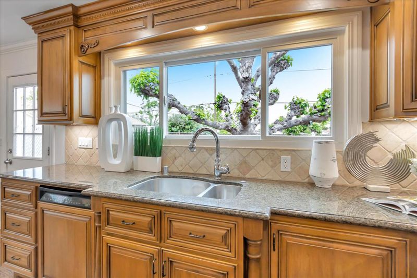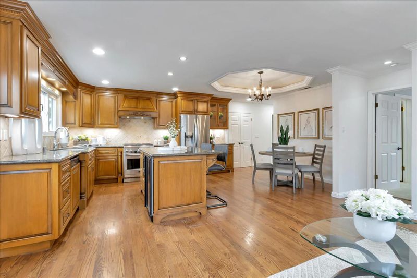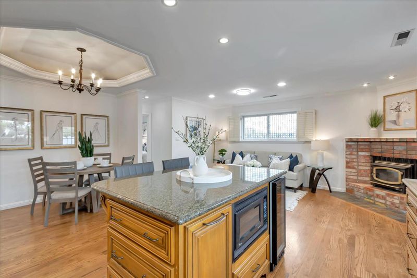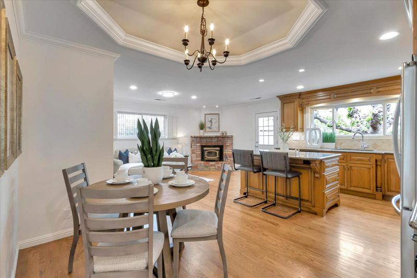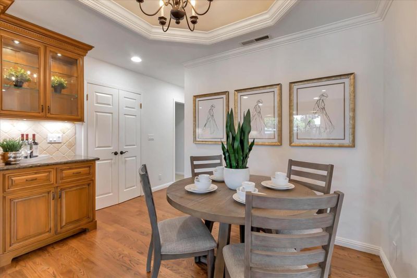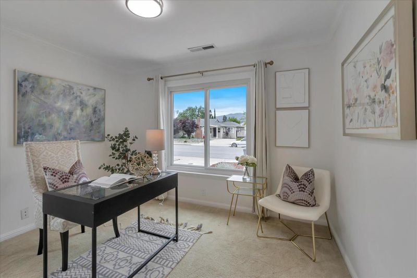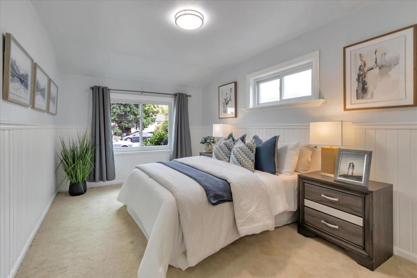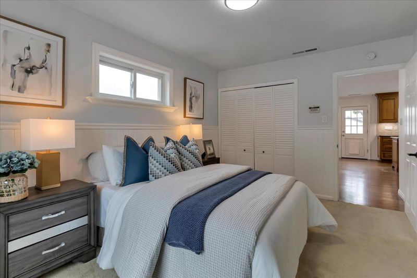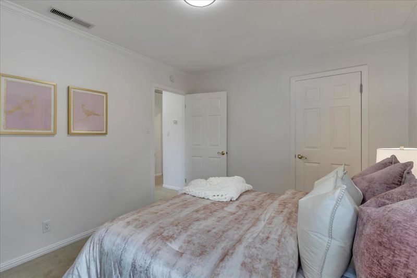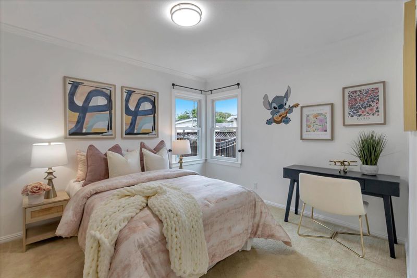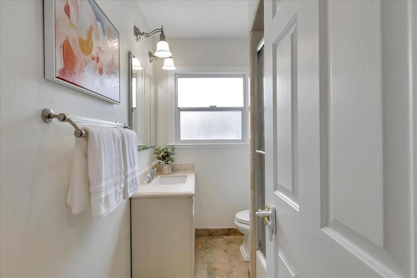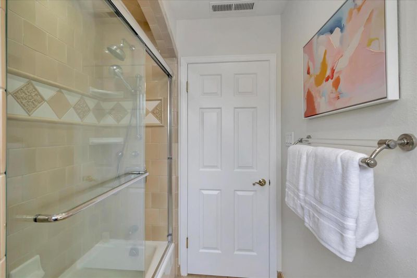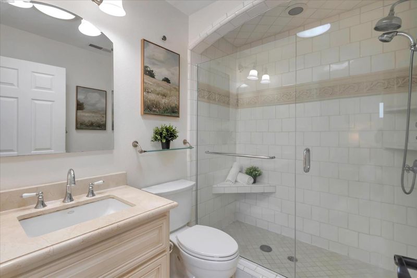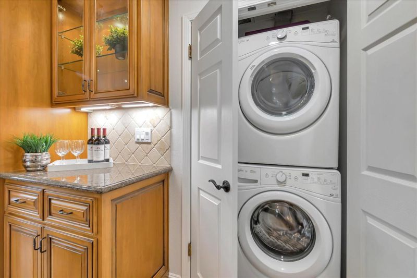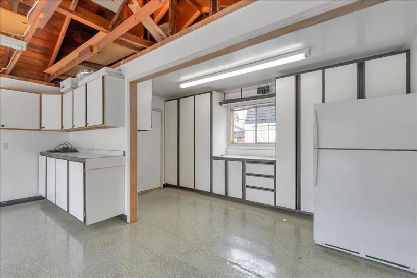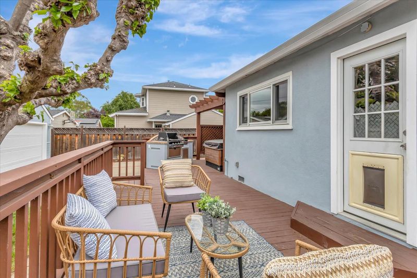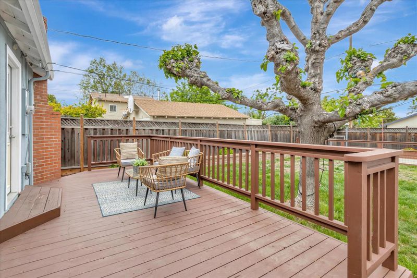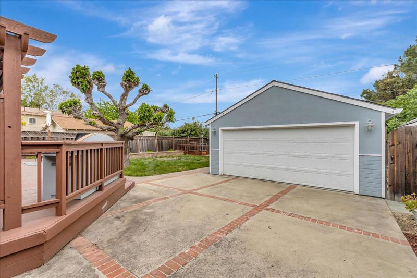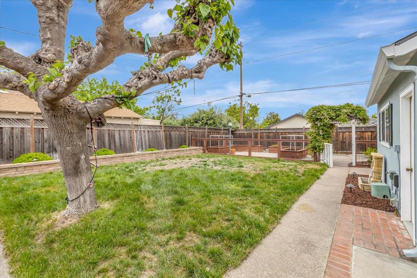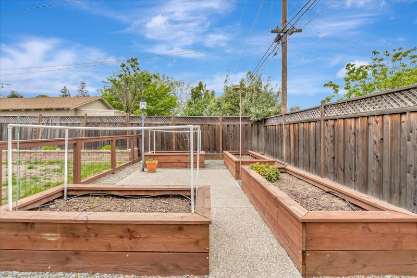
$1,598,000
1,345
SQ FT
$1,188
SQ/FT
15111 Stratford Drive
@ Chelsea Drive - 14 - Cambrian, San Jose
- 3 Bed
- 2 Bath
- 2 Park
- 1,345 sqft
- San Jose
-

Large Lot! Outstanding Opportunity! This charming 3 bed, 2 bath, 1,345 sq ft home and oversized garage with workshop area, huge backyard with built-in BBQ, spacious lawn area, raised garden beds, gourmet kitchen with granite countertops, custom cabinetry, wine cooler and raised ceiling of dining area located in a fantastic Cambrian Park neighborhood would be ideal for you and your family. This beautiful home was built on an 8,276 sq ft lot. You'll have plenty of room for all of your family's activities. On those cold winter days, you can't beat the coziness from the charm wood-burning fireplace. Stay warm with the convenient central forced air heat. On the hottest days of summer keep things comfortable with the built-in air conditioning. This home boasts beautiful hardwood flooring & the convenient indoor laundry is another distinct benefit. Relax and spend quality time with your family in the breakfast nook. Grab a drink from the built-in cooler and spend a quiet evening lounging or reading a book on your private patio. Your entertaining will be enhanced with the beautiful deck. Completing the backyard is a lovely barbecue area that is sure to be a big part of your active lifestyle. The home is minutes away from AMD, freeways, shopping and restaurants. Don't delay, See it today!
- Days on Market
- 6 days
- Current Status
- Pending
- Sold Price
- Original Price
- $1,598,000
- List Price
- $1,598,000
- On Market Date
- Apr 26, 2024
- Contract Date
- May 2, 2024
- Close Date
- May 27, 2024
- Property Type
- Single Family Home
- Area
- 14 - Cambrian
- Zip Code
- 95124
- MLS ID
- ML81963122
- APN
- 421-05-032
- Year Built
- 1948
- Stories in Building
- 1
- Possession
- COE
- COE
- May 27, 2024
- Data Source
- MLSL
- Origin MLS System
- MLSListings, Inc.
St. Frances Cabrini Elementary School
Private PK-8 Elementary, Religious, Coed
Students: 628 Distance: 0.2mi
Camden Community Day School
Public 9-12 Opportunity Community
Students: 17 Distance: 0.5mi
Farnham Charter School
Charter K-5 Elementary
Students: 528 Distance: 0.5mi
Oster Elementary School
Public K-5 Elementary
Students: 657 Distance: 0.8mi
Steindorf STEAM School
Public K-8
Students: 502 Distance: 0.9mi
Chrysallis Elementary School
Private K-4 Elementary, Coed
Students: 5 Distance: 0.9mi
- Bed
- 3
- Bath
- 2
- Primary - Stall Shower(s), Shower over Tub - 1, Skylight
- Parking
- 2
- Workshop in Garage, Detached Garage, On Street, Gate / Door Opener
- SQ FT
- 1,345
- SQ FT Source
- Unavailable
- Lot SQ FT
- 8,276.0
- Lot Acres
- 0.189991 Acres
- Kitchen
- Countertop - Granite, Dishwasher, Cooktop - Gas, Garbage Disposal, Hood Over Range, Island, Microwave, Oven Range - Gas, Wine Refrigerator, Refrigerator
- Cooling
- Central AC
- Dining Room
- Breakfast Bar, Dining Area
- Disclosures
- Flood Zone - See Report, Natural Hazard Disclosure, NHDS Report
- Family Room
- Kitchen / Family Room Combo
- Flooring
- Tile, Carpet, Hardwood
- Foundation
- Concrete Perimeter, Crawl Space
- Fire Place
- Family Room, Wood Burning, Wood Stove
- Heating
- Stove - Wood, Central Forced Air - Gas
- Laundry
- Electricity Hookup (220V), Inside
- Possession
- COE
- Fee
- Unavailable
MLS and other Information regarding properties for sale as shown in Theo have been obtained from various sources such as sellers, public records, agents and other third parties. This information may relate to the condition of the property, permitted or unpermitted uses, zoning, square footage, lot size/acreage or other matters affecting value or desirability. Unless otherwise indicated in writing, neither brokers, agents nor Theo have verified, or will verify, such information. If any such information is important to buyer in determining whether to buy, the price to pay or intended use of the property, buyer is urged to conduct their own investigation with qualified professionals, satisfy themselves with respect to that information, and to rely solely on the results of that investigation.
School data provided by GreatSchools. School service boundaries are intended to be used as reference only. To verify enrollment eligibility for a property, contact the school directly.
