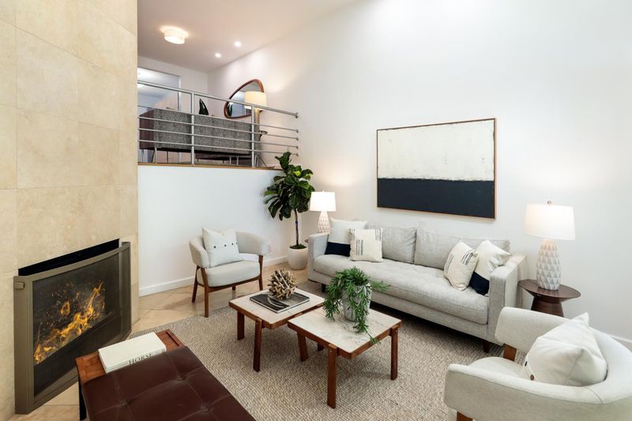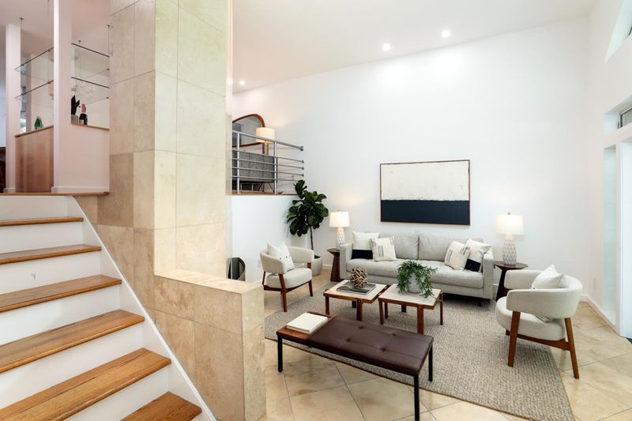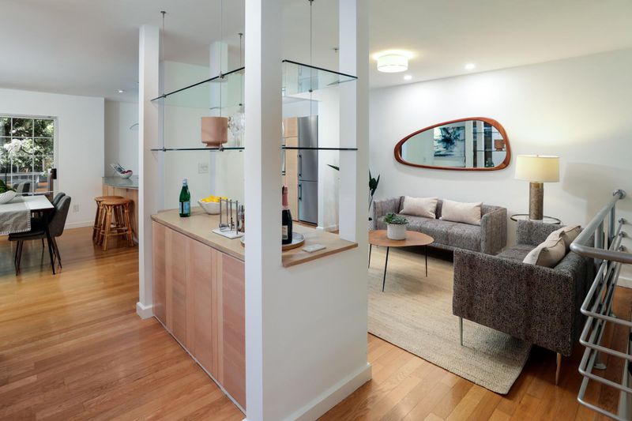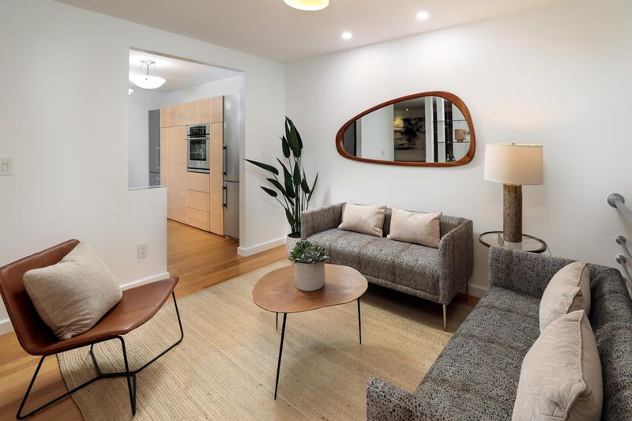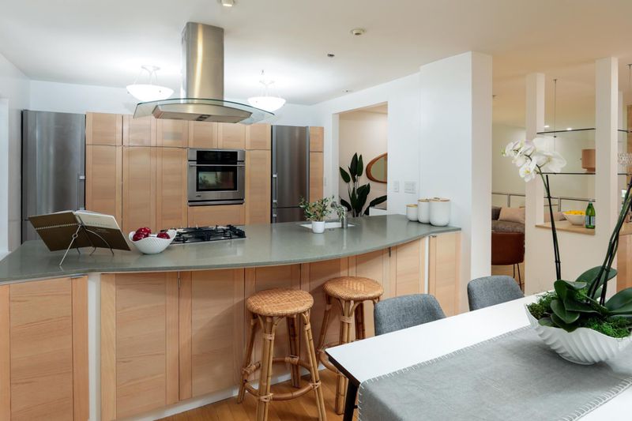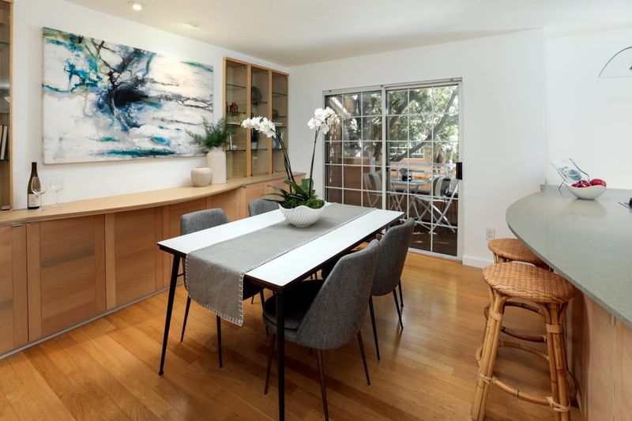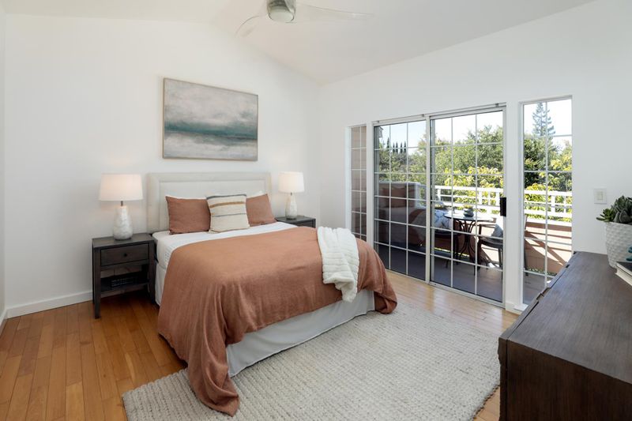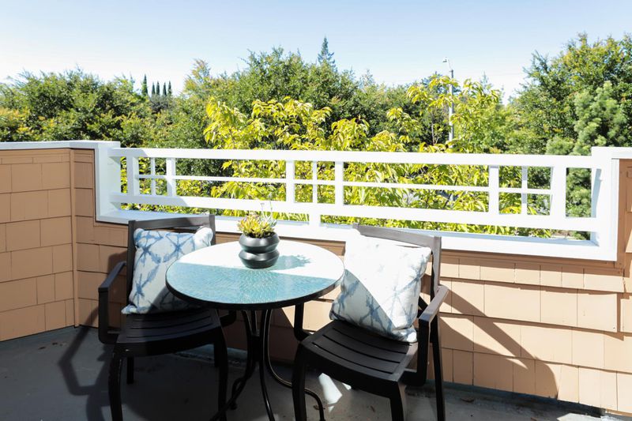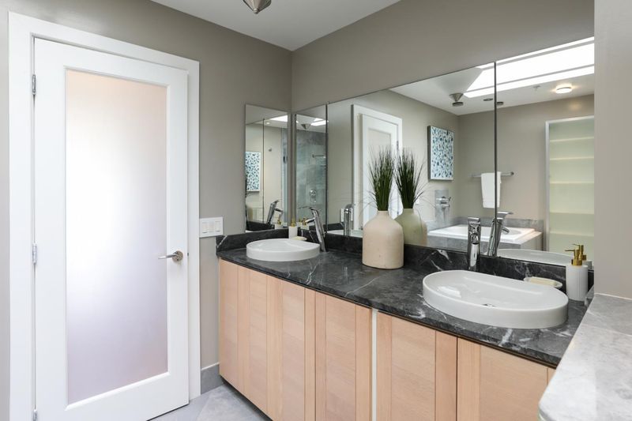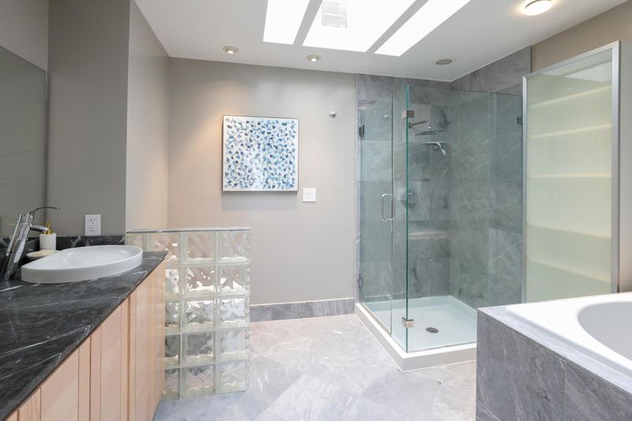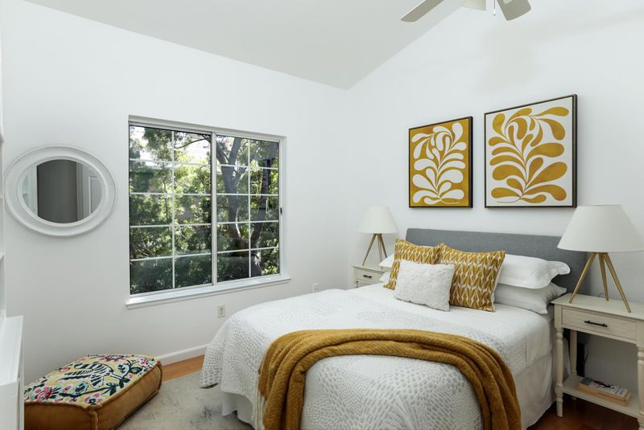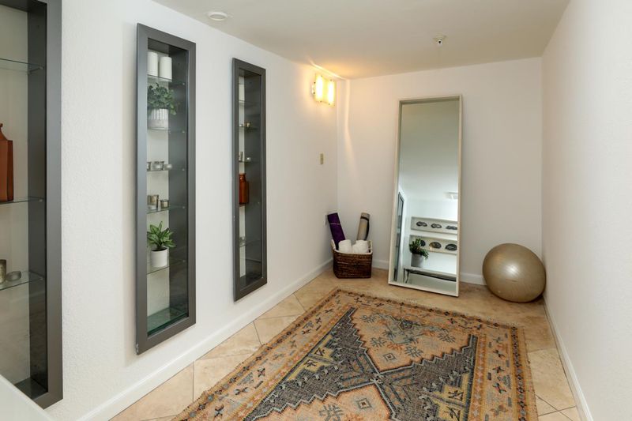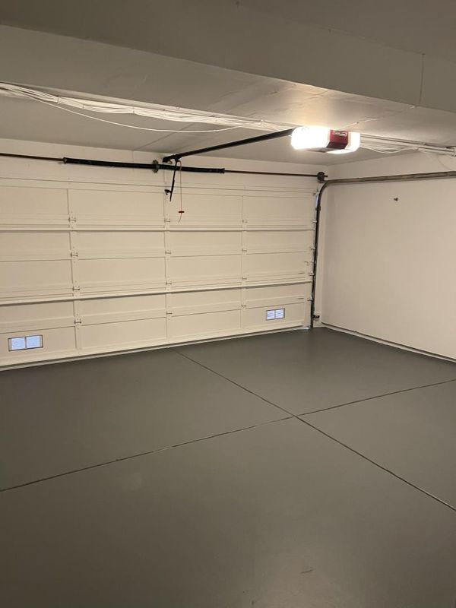 Sold 0.3% Over Asking
Sold 0.3% Over Asking
$1,800,000
1,826
SQ FT
$986
SQ/FT
444 San Antonio Road, #4D
@ San Antonio - 233 - South Palo Alto, Palo Alto
- 3 Bed
- 3 (2/1) Bath
- 2 Park
- 1,826 sqft
- PALO ALTO
-

A timeless townhome tucked in Rosewalks coveted community; this prime Palo Alto location is minutes to city-bound freeways. Shaded by mature trees, the entrance boasts a gated patio. Appointed w/ travertine, soaring ceilings & fireplace, the living room spills into a private patio via French doors. Updated w/ fresh paint, the 3-level townhome affords oversized windows for ample light. Designed w/ an open concept, the main level boasts a dining area/powder room/updated kitchen. Reimagined w/ custom cabinets & quartz counters, the kitchen is decked in S/S appliances. Just off the kitchen lies a sunny family room & rear balcony. The top floor hosts 3 bedrooms, including a primary suite w/ private balcony & ensuite bath w/ dual vanity/soaking tub. Equipped w/ plenty of storage in the vaulted attic, this turnkey townhome features a bonus room & 2-car garage. Set in a sought-after community w/ pool/spa, this fantastic location is minutes to Hwy 101, Caltrain, Google & San Antonio Center.
- Days on Market
- 9 days
- Current Status
- Sold
- Sold Price
- $1,800,000
- Over List Price
- 0.3%
- Original Price
- $1,795,000
- List Price
- $1,795,000
- On Market Date
- Oct 2, 2022
- Contract Date
- Oct 11, 2022
- Close Date
- Nov 10, 2022
- Property Type
- Townhouse
- Area
- 233 - South Palo Alto
- Zip Code
- 94306
- MLS ID
- ML81908799
- APN
- 147-82-002
- Year Built
- 1988
- Stories in Building
- 3
- Possession
- Unavailable
- COE
- Nov 10, 2022
- Data Source
- MLSL
- Origin MLS System
- MLSListings, Inc.
Gideon Hausner Jewish Day School
Private K-8 Elementary, Nonprofit
Students: 333 Distance: 0.1mi
Athena Academy
Private 1-8 Coed
Students: 70 Distance: 0.2mi
Greendell School
Public K-5 Elementary
Students: 110 Distance: 0.4mi
Imagination School
Private K-8 Coed
Students: 40 Distance: 0.4mi
Independent Study Program School
Public K-8
Students: 7 Distance: 0.4mi
Monta Loma Elementary School
Public K-5 Elementary, Coed
Students: 425 Distance: 0.5mi
- Bed
- 3
- Bath
- 3 (2/1)
- Double Sinks, Half on Ground Floor, Primary - Stall Shower(s), Primary - Sunken Tub, Skylight, Tile, Tub in Primary Bedroom
- Parking
- 2
- Attached Garage, Gate / Door Opener, Guest / Visitor Parking, Off-Street Parking
- SQ FT
- 1,826
- SQ FT Source
- Unavailable
- Lot SQ FT
- 2,521.0
- Lot Acres
- 0.057874 Acres
- Pool Info
- Community Facility
- Kitchen
- Cooktop - Gas, Dishwasher, Garbage Disposal, Oven - Self Cleaning, Refrigerator, Other
- Cooling
- None
- Dining Room
- Formal Dining Room
- Disclosures
- NHDS Report
- Family Room
- Kitchen / Family Room Combo
- Flooring
- Granite, Travertine, Wood
- Foundation
- Concrete Slab
- Fire Place
- Gas Burning, Living Room
- Heating
- Central Forced Air - Gas
- Laundry
- Inside, Washer / Dryer
- * Fee
- $685
- Name
- American Management Services
- Phone
- 408-225-7380
- *Fee includes
- Common Area Electricity, Common Area Gas, Exterior Painting, Insurance - Common Area, Maintenance - Common Area, Management Fee, Pool, Spa, or Tennis, Reserves, Roof, and Water
MLS and other Information regarding properties for sale as shown in Theo have been obtained from various sources such as sellers, public records, agents and other third parties. This information may relate to the condition of the property, permitted or unpermitted uses, zoning, square footage, lot size/acreage or other matters affecting value or desirability. Unless otherwise indicated in writing, neither brokers, agents nor Theo have verified, or will verify, such information. If any such information is important to buyer in determining whether to buy, the price to pay or intended use of the property, buyer is urged to conduct their own investigation with qualified professionals, satisfy themselves with respect to that information, and to rely solely on the results of that investigation.
School data provided by GreatSchools. School service boundaries are intended to be used as reference only. To verify enrollment eligibility for a property, contact the school directly.
