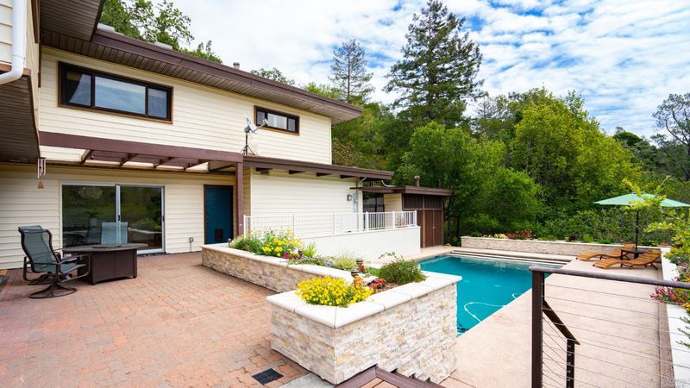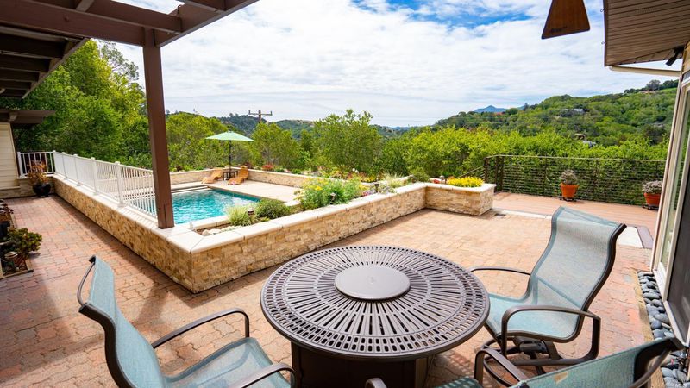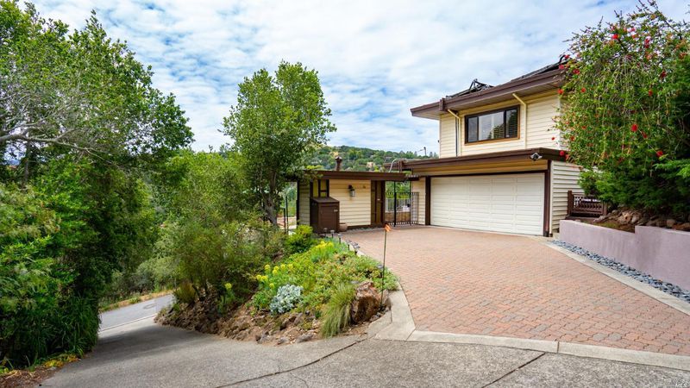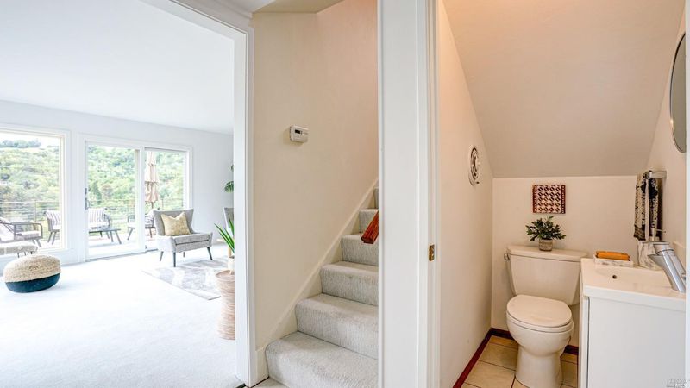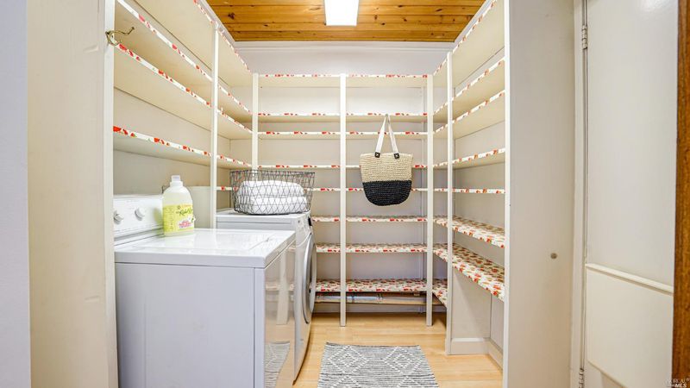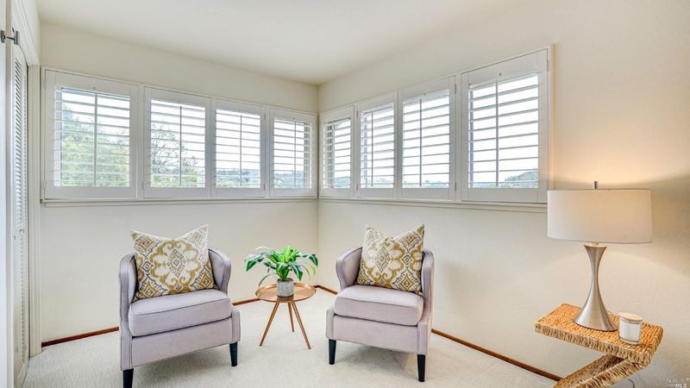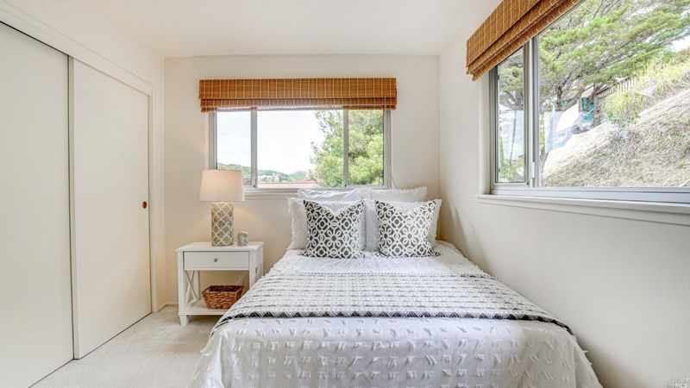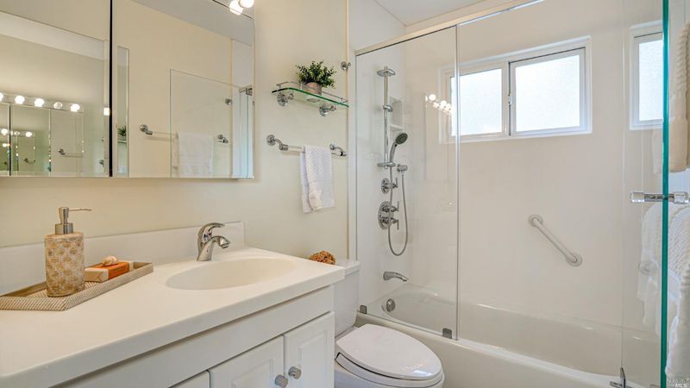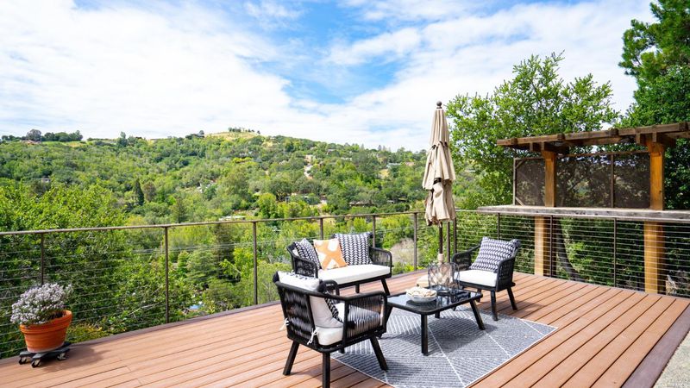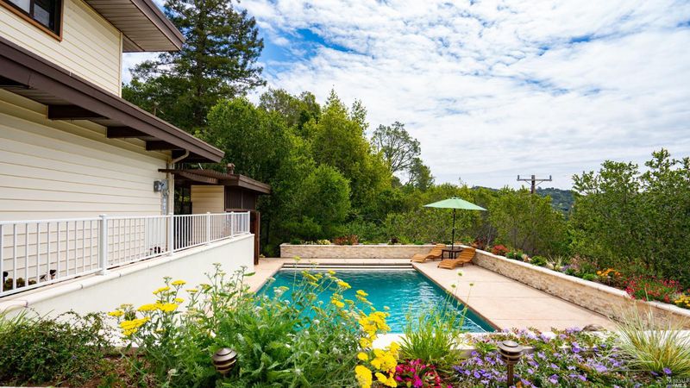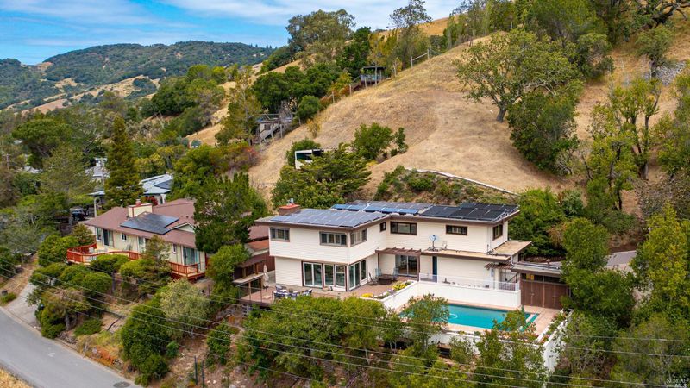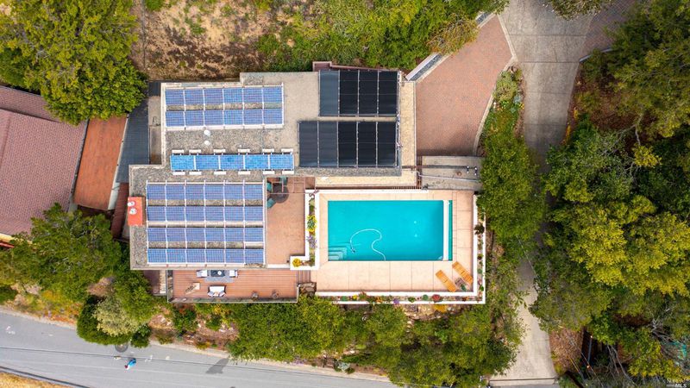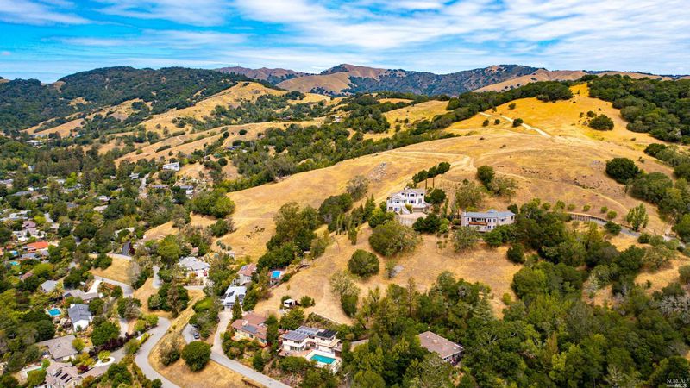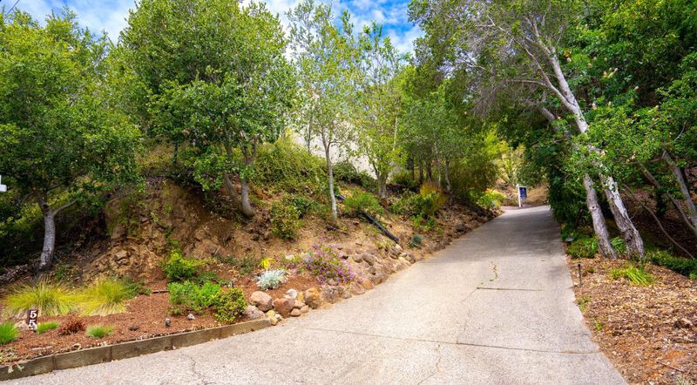 Sold 2.7% Under Asking
Sold 2.7% Under Asking
$1,835,000
2,312
SQ FT
$794
SQ/FT
55 Martling Road
@ Sleepy Hollow Drive - San Anselmo
- 4 Bed
- 3 (2/1) Bath
- 4 Park
- 2,312 sqft
- San Anselmo
-

This beautiful home is situated on over a 1/2 acre of knoll top in Sleepy Hollow. Through the gated entry is a beautiful, sparkling pool, a sundrenched brick patio with gas fire pit, enclosed by a perimeter stone planter box w/colorful seasonal flowers, oak trees that screen for privacy. The spacious living rm w/gas fireplace w/remote control and built-in bookshelves overlook the ridgeline and Mt. Tam views. Deck and patio provide outdoor entertaining to capture sunrise and sunsets. The kitchen has caersarstone counters, high-end appliances, walk-in pantry w/washer/dryer & access to patio for dining. Spacious primary bdrm w/sitting area, fireplace and 3 sets of closets. One enormous bdrm is used as an office w/a separate entrance but could be a family room. Solar generates enough electricity for seller to zero out, or nearly so, electricity costs yearly. Sewer lateral completed. 2 A/C ductless units. Close to San Domenico School, Community Center, Open Space trails for hiking, biking.
- Days on Market
- 52 days
- Current Status
- Sold
- Sold Price
- $1,835,000
- Under List Price
- 2.7%
- Original Price
- $1,985,000
- List Price
- $1,885,000
- On Market Date
- May 17, 2022
- Contract Date
- Jul 8, 2022
- Close Date
- Jul 29, 2022
- Property Type
- Single Family Residence
- Area
- San Anselmo
- Zip Code
- 94960
- MLS ID
- 322044565
- APN
- 176-031-01
- Year Built
- 1960
- Stories in Building
- Unavailable
- Possession
- Close Of Escrow
- COE
- Jul 29, 2022
- Data Source
- BAREIS
- Origin MLS System
Hidden Valley Elementary
Public K-5
Students: 331 Distance: 0.4mi
San Domenico School
Private K-12 Religious, Boarding And Day, Nonprofit
Students: 669 Distance: 0.7mi
Montessori De Terra Linda
Private PK-6 Montessori, Elementary, Coed
Students: 163 Distance: 1.1mi
Manor Elementary School
Public K-5 Elementary
Students: 275 Distance: 1.2mi
Mark Day School
Private K-8 Elementary, Nonprofit
Students: 380 Distance: 1.3mi
Brookside Elementary School
Public K-5 Elementary
Students: 361 Distance: 1.3mi
- Bed
- 4
- Bath
- 3 (2/1)
- Double Sinks, Low-Flow Shower(s), Low-Flow Toilet(s), Shower Stall(s), Tile
- Parking
- 4
- Attached, EV Charging, Garage Door Opener, Garage Facing Front, Interior Access, Side-by-Side
- SQ FT
- 2,312
- SQ FT Source
- Assessor Auto-Fill
- Lot SQ FT
- 23,649.0
- Lot Acres
- 0.5429 Acres
- Pool Info
- Built-In, Pool Cover, Pool Sweep, Solar Heat
- Kitchen
- Pantry Closet
- Cooling
- Ductless, Wall Unit(s)
- Dining Room
- Dining Bar, Space in Kitchen
- Exterior Details
- Entry Gate
- Living Room
- Deck Attached, View
- Flooring
- Carpet, Laminate, Tile
- Foundation
- Slab
- Fire Place
- Living Room, Primary Bedroom, Other
- Heating
- Fireplace(s), Floor Furnace, Gas, Solar Heating
- Laundry
- Dryer Included, Electric, Ground Floor, Inside Room, Washer Included
- Upper Level
- Bedroom(s), Full Bath(s)
- Main Level
- Garage, Kitchen, Living Room, Partial Bath(s)
- Views
- Hills, Mt Tamalpais, Ridge
- Possession
- Close Of Escrow
- Architectural Style
- Contemporary
- Fee
- $0
MLS and other Information regarding properties for sale as shown in Theo have been obtained from various sources such as sellers, public records, agents and other third parties. This information may relate to the condition of the property, permitted or unpermitted uses, zoning, square footage, lot size/acreage or other matters affecting value or desirability. Unless otherwise indicated in writing, neither brokers, agents nor Theo have verified, or will verify, such information. If any such information is important to buyer in determining whether to buy, the price to pay or intended use of the property, buyer is urged to conduct their own investigation with qualified professionals, satisfy themselves with respect to that information, and to rely solely on the results of that investigation.
School data provided by GreatSchools. School service boundaries are intended to be used as reference only. To verify enrollment eligibility for a property, contact the school directly.
