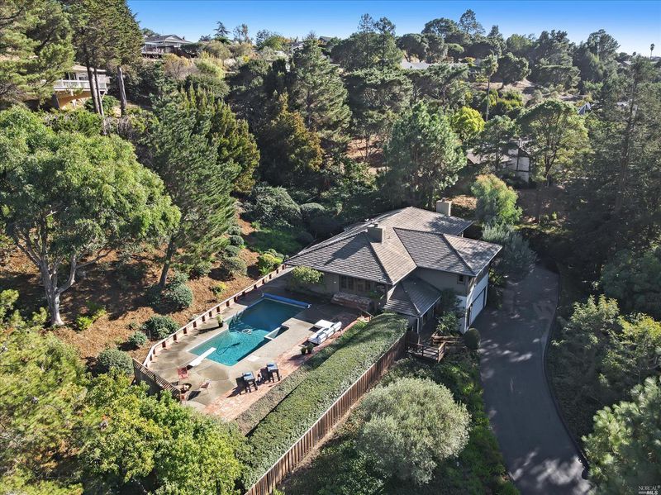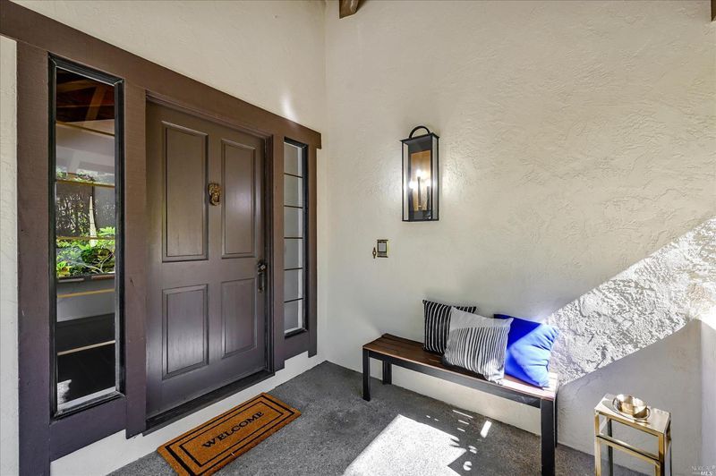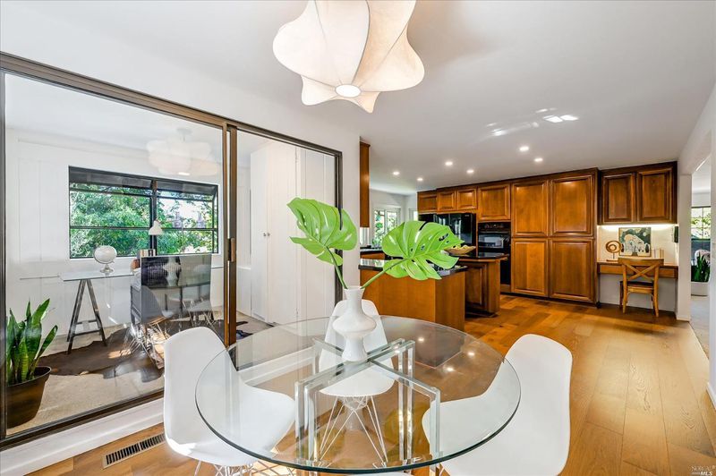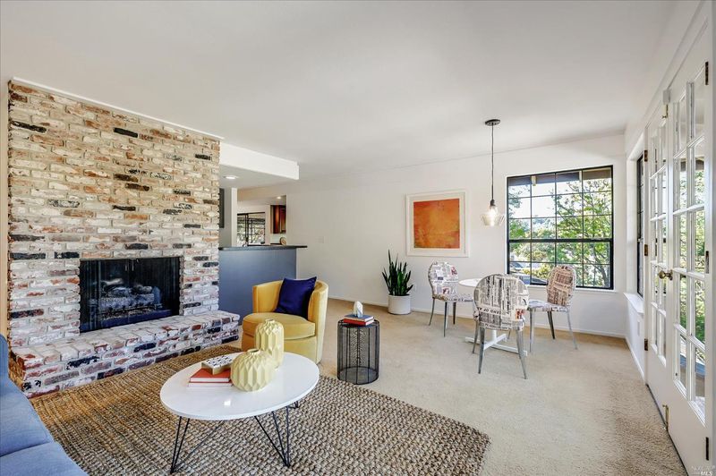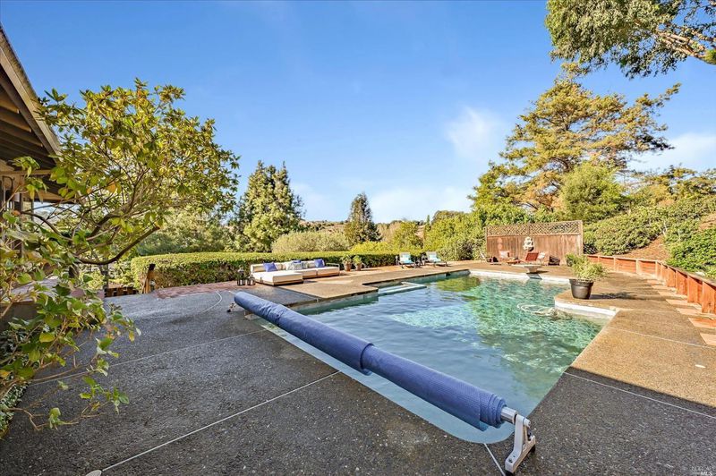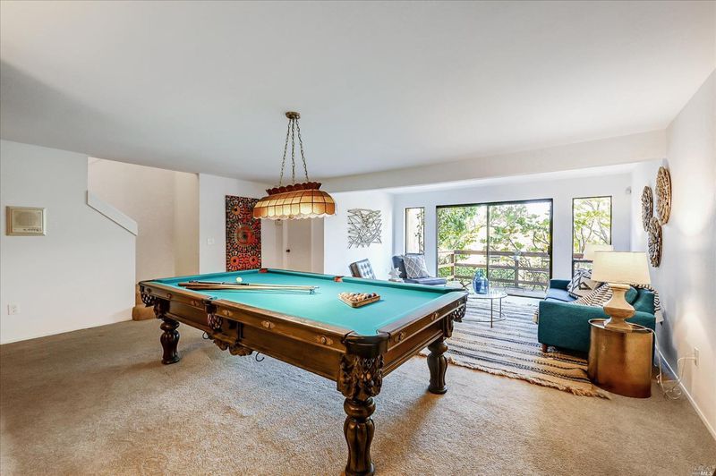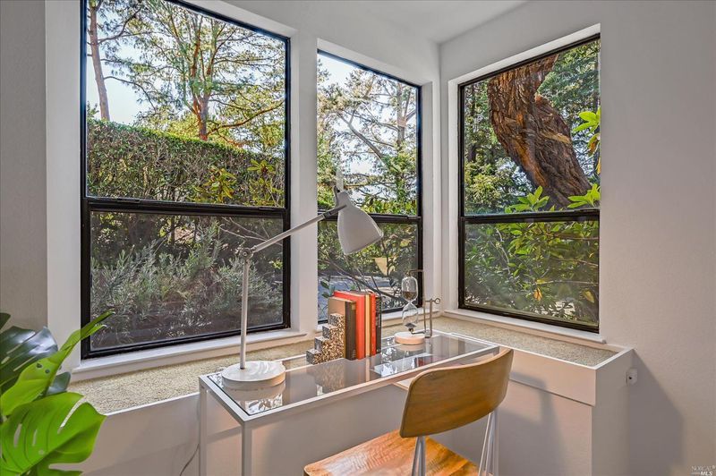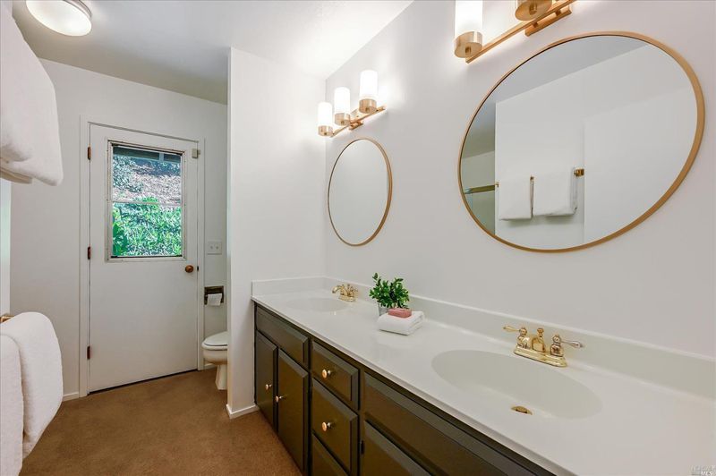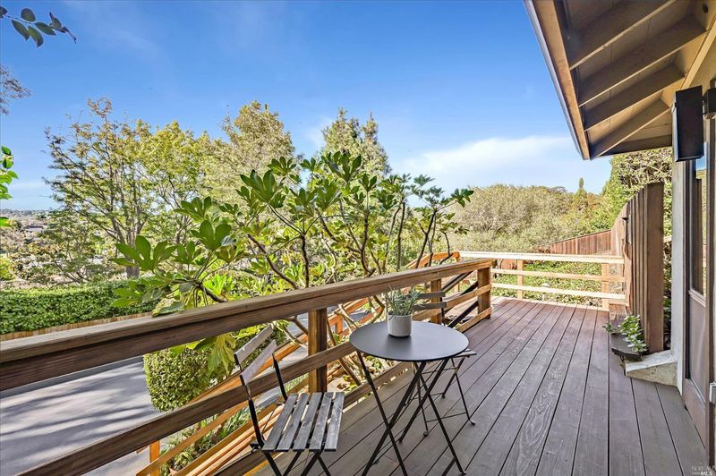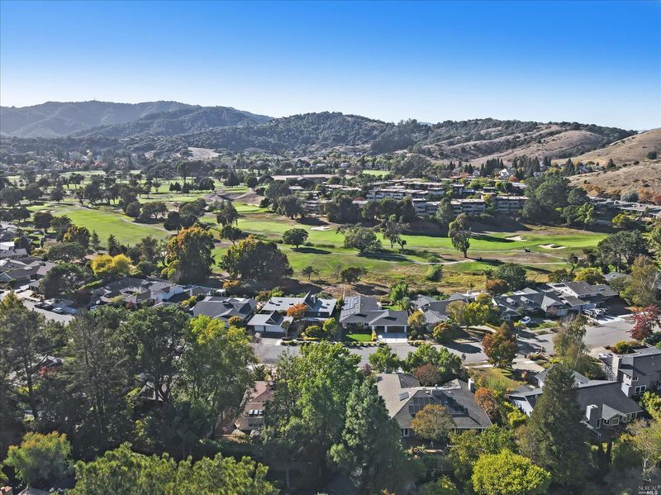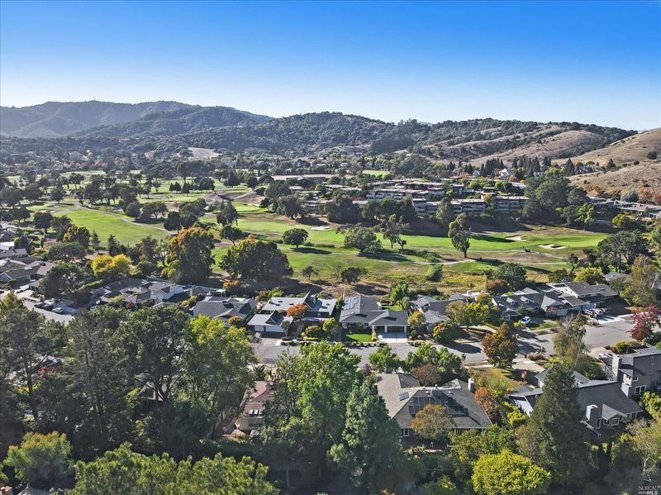 Sold 5.7% Under Asking
Sold 5.7% Under Asking
$2,550,000
3,959
SQ FT
$644
SQ/FT
424 Riviera Drive
@ Pt. San Pedro - San Rafael
- 4 Bed
- 4 (3/1) Bath
- 4 Park
- 3,959 sqft
- San Rafael
-

Custom built Peacock Gap 4 bd, 3.5 ba lovingly maintained home. Section 1 pest cleared, New furnace, repaired sewer lateral. Main level boasts a formal living and dining rooms, spacious updated kitchen and eating area, enclosed porch (staged as office), family room w/wet-bar, primary bedroom suite, two additional secondary bedrooms and bathroom and guest half bath. Lower level features a second family room with custom cabinetry and wet bar, 4th bedroom (ideal for in-law), full bathroom and laundry. The appox. .76 acre lot is elevated from street level, taking full advantage of surrounding vistas. Private yard features a pebble-tech pool, brick and aggregate hardscape, and beautifully landscaping. Billard's table included in sale. Convenient to all Peacock gap amenities: Peacock Gap Golf Club, China Camp, McNears Beach, Marin Yacht Club, Andy's Market and neighborhood park.
- Days on Market
- 86 days
- Current Status
- Sold
- Sold Price
- $2,550,000
- Under List Price
- 5.7%
- Original Price
- $2,849,000
- List Price
- $2,695,000
- On Market Date
- Oct 2, 2022
- Contingent Date
- Dec 9, 2022
- Contract Date
- Dec 27, 2022
- Close Date
- Jan 18, 2023
- Property Type
- Single Family Residence
- Area
- San Rafael
- Zip Code
- 94901
- MLS ID
- 322088361
- APN
- 184-142-16
- Year Built
- 1976
- Stories in Building
- Unavailable
- Possession
- Close Of Escrow
- COE
- Jan 18, 2023
- Data Source
- BAREIS
- Origin MLS System
Glenwood Elementary School
Public K-5 Elementary
Students: 383 Distance: 1.1mi
San Pedro Elementary School
Public K-5 Elementary
Students: 522 Distance: 2.1mi
Bahia Vista Elementary School
Public K-5 Elementary
Students: 557 Distance: 2.8mi
Madrone High Continuation School
Public 9-12 Continuation
Students: 62 Distance: 3.3mi
San Rafael High School
Public 9-12 Secondary
Students: 1333 Distance: 3.3mi
All Children Academics
Private K-2
Students: 9 Distance: 3.4mi
- Bed
- 4
- Bath
- 4 (3/1)
- Double Sinks, Soaking Tub, Tile, Tub w/Shower Over, Walk-In Closet
- Parking
- 4
- Attached, Garage Door Opener, Garage Facing Front, RV Possible, Uncovered Parking Spaces 2+
- SQ FT
- 3,959
- SQ FT Source
- Assessor Auto-Fill
- Lot SQ FT
- 33,302.0
- Lot Acres
- 0.7645 Acres
- Pool Info
- On Lot, Pool Cover, Pool/Spa Combo, Solar Cover, Solar Heat
- Kitchen
- Breakfast Area, Granite Counter, Island
- Cooling
- None
- Dining Room
- Breakfast Nook, Formal Area
- Exterior Details
- Dog Run, Entry Gate
- Family Room
- View
- Flooring
- Carpet, Wood
- Foundation
- Concrete Perimeter
- Fire Place
- Brick, Family Room, Gas Log, Gas Starter, Living Room
- Heating
- Central, Fireplace(s)
- Laundry
- Dryer Included, Laundry Closet, Washer Included
- Upper Level
- Bedroom(s), Dining Room, Family Room, Full Bath(s), Kitchen, Living Room, Primary Bedroom, Partial Bath(s)
- Main Level
- Bedroom(s), Dining Room, Family Room, Full Bath(s), Kitchen, Living Room, Primary Bedroom, Partial Bath(s)
- Views
- Golf Course, Hills
- Possession
- Close Of Escrow
- Architectural Style
- Conversion
- * Fee
- $130
- Name
- Peacock Gap HOA
- Phone
- (707) 584-5123
- *Fee includes
- Other
MLS and other Information regarding properties for sale as shown in Theo have been obtained from various sources such as sellers, public records, agents and other third parties. This information may relate to the condition of the property, permitted or unpermitted uses, zoning, square footage, lot size/acreage or other matters affecting value or desirability. Unless otherwise indicated in writing, neither brokers, agents nor Theo have verified, or will verify, such information. If any such information is important to buyer in determining whether to buy, the price to pay or intended use of the property, buyer is urged to conduct their own investigation with qualified professionals, satisfy themselves with respect to that information, and to rely solely on the results of that investigation.
School data provided by GreatSchools. School service boundaries are intended to be used as reference only. To verify enrollment eligibility for a property, contact the school directly.
